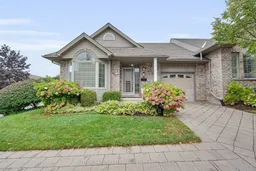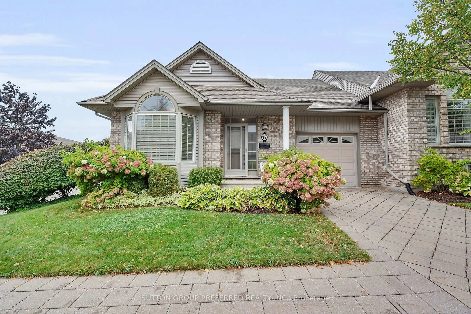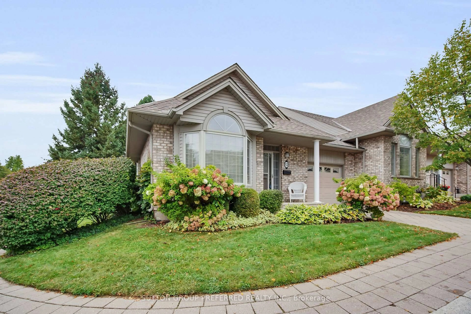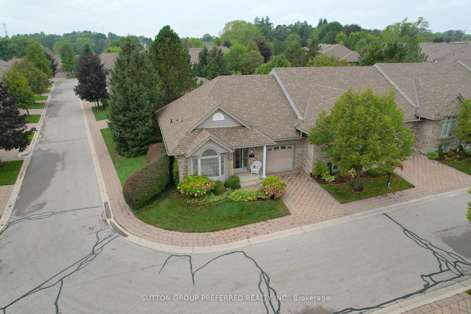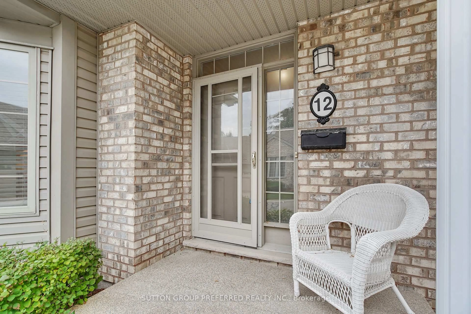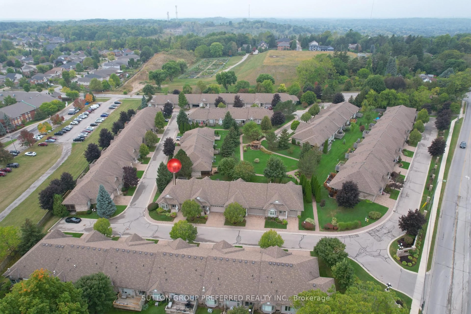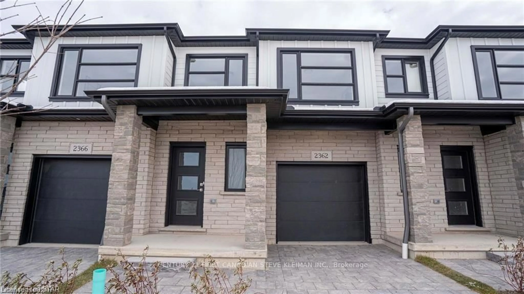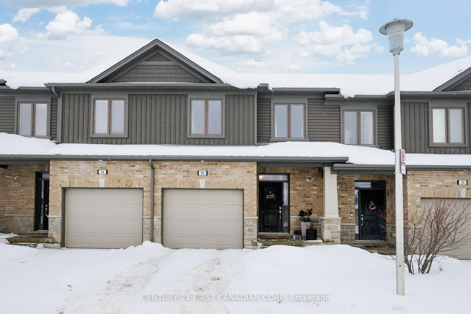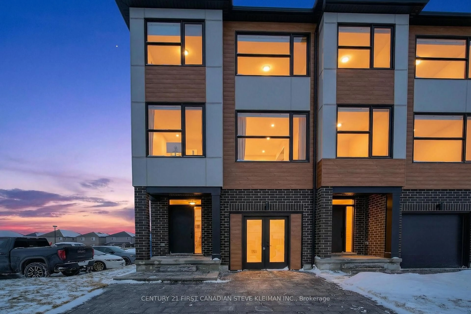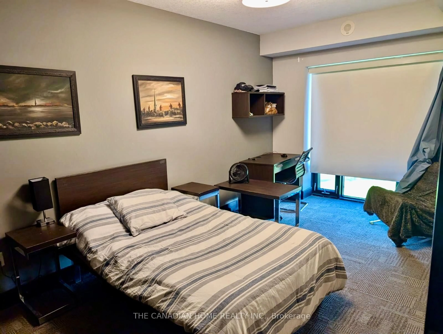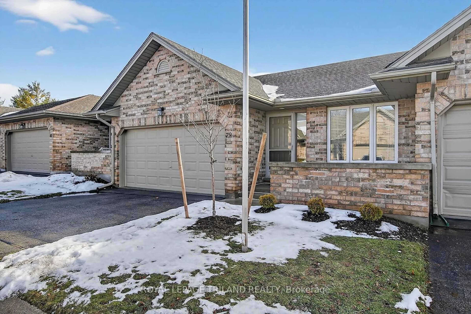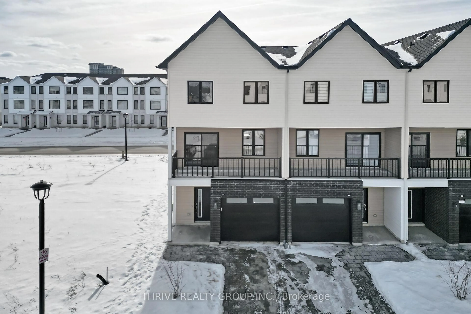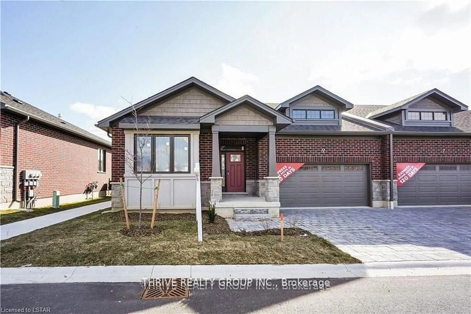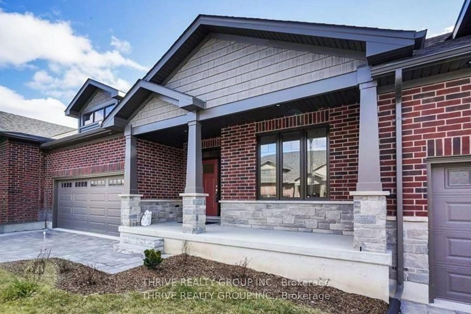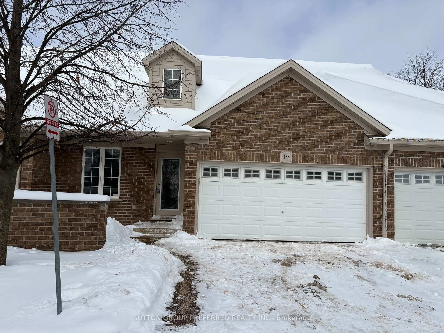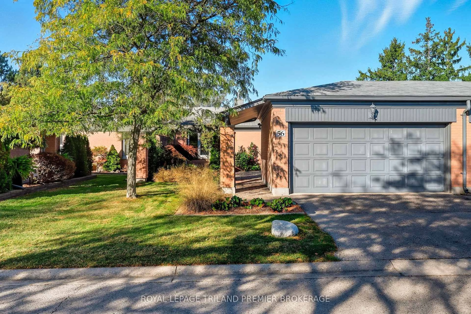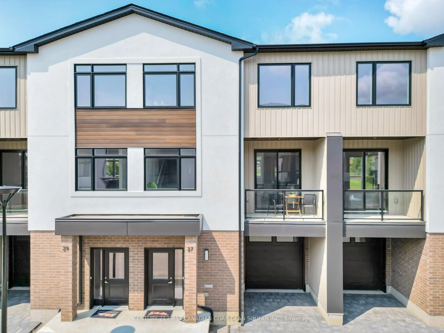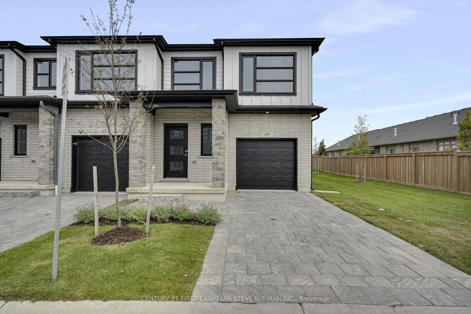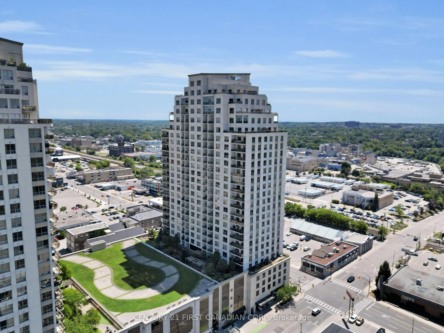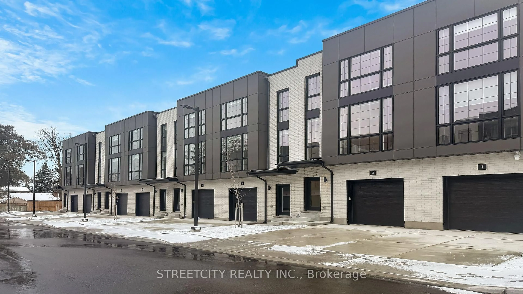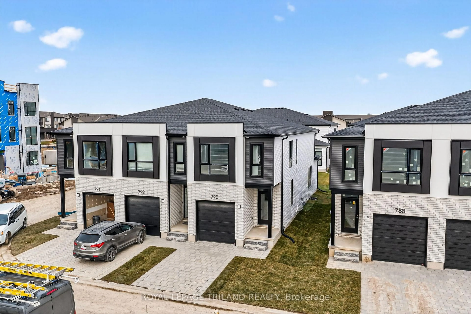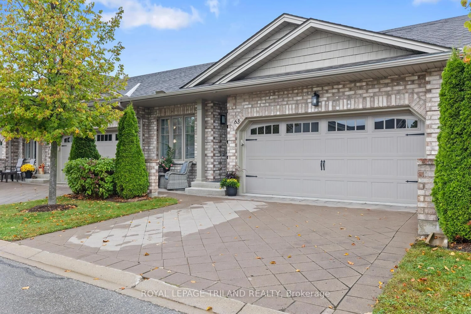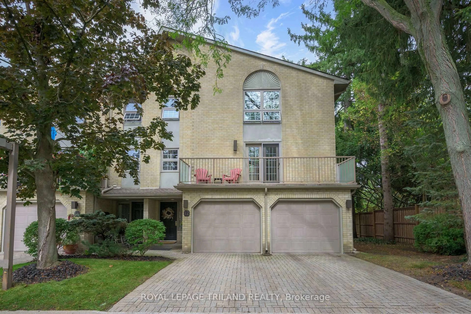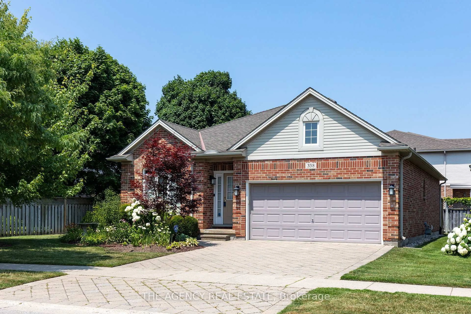800 Commissioners Rd #12, London South, Ontario N6K 1C2
Contact us about this property
Highlights
Estimated valueThis is the price Wahi expects this property to sell for.
The calculation is powered by our Instant Home Value Estimate, which uses current market and property price trends to estimate your home’s value with a 90% accuracy rate.Not available
Price/Sqft$531/sqft
Monthly cost
Open Calculator
Description
Welcome to 12 - 800 Commissioners Road West. Tucked away in sought after Rembrandt Hills; where convenience meets comfort. This impressive end-unit condominium is perfectly located just seconds from Springbank Park, Storybook Gardens, Boler Mountain, shopping, dining, and more. Sitting on a beautifully landscaped corner lot, the home backs onto a charming parkette with a walkway and gazebo - your own peaceful retreat. Step inside to find an airy, open-concept layout with 9 ceilings, hardwood flooring, and recently updated carpet. The main floor offers two bedrooms, 1.5 bathrooms, and laundry closest conveniently located across from the powder room. Additional features include a single-car garage, private paver stone driveway, and newer A/C. The brand-new finished basement is a standout, designed with a spacious open rec room, large "office space" with window and closet. Across from the "office" is a stylish 3-piece bath. This stunning lower level gives you even more space to relax, entertain.. This home blends lifestyle and location, making it an easy choice for your next move. Call today to book your private showing.
Property Details
Interior
Features
Main Floor
Br
3.38 x 3.63Kitchen
2.79 x 3.58Dining
4.95 x 3.05Living
4.95 x 3.78Exterior
Features
Parking
Garage spaces 1
Garage type Attached
Other parking spaces 1
Total parking spaces 2
Condo Details
Inclusions
Property History
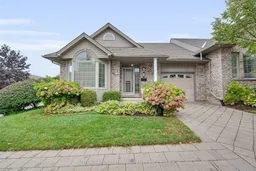 41
41