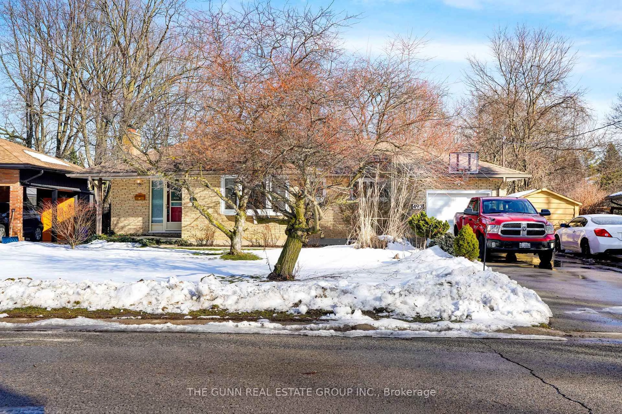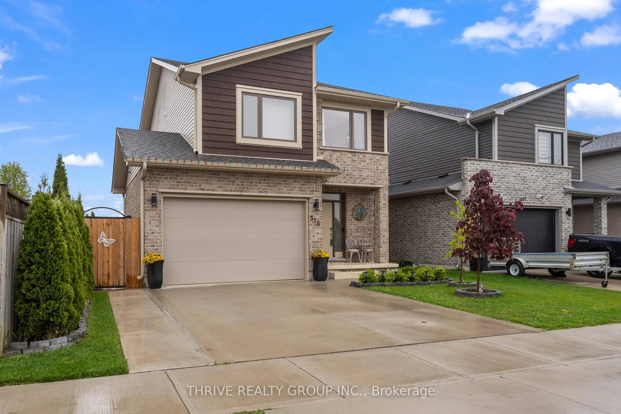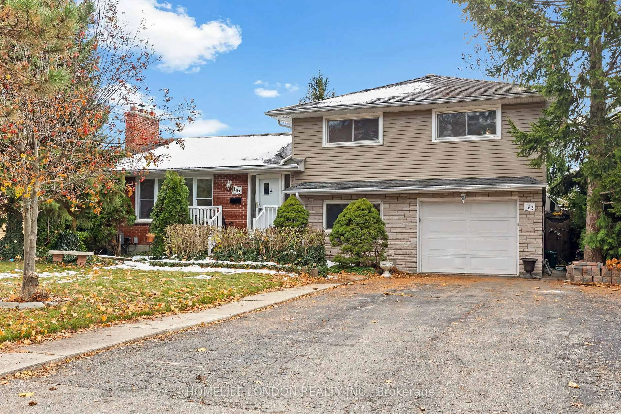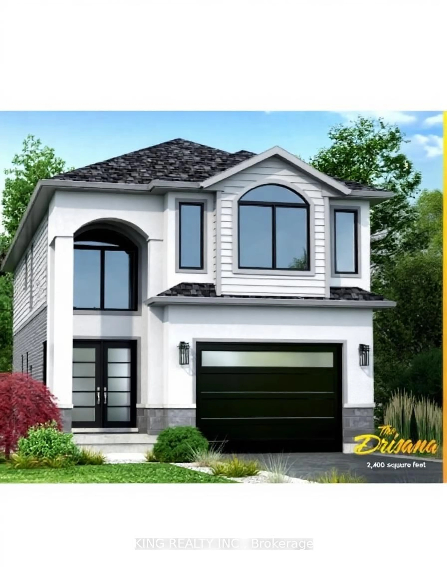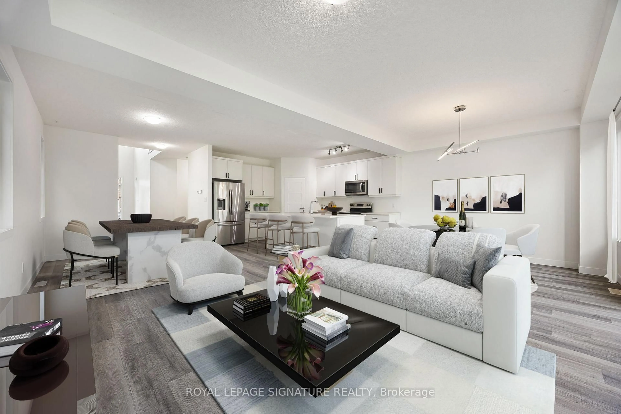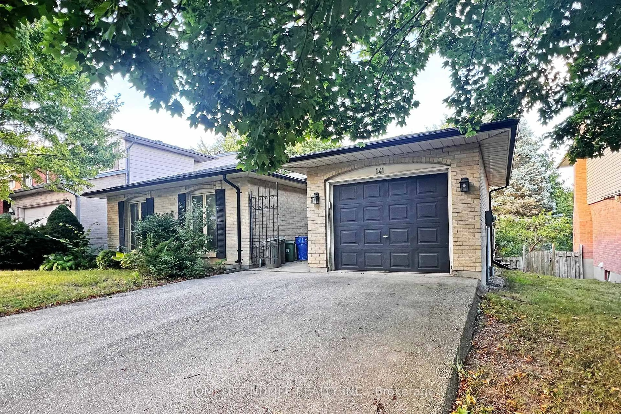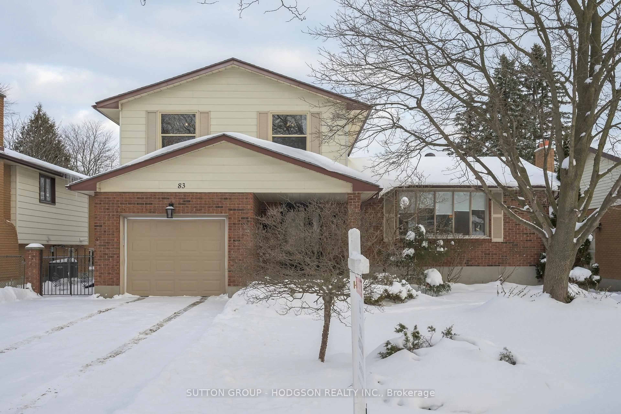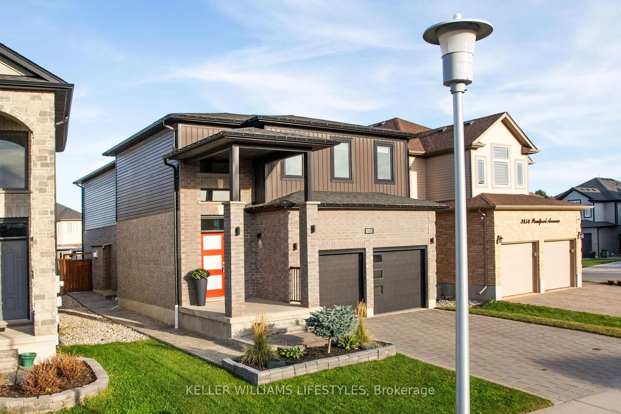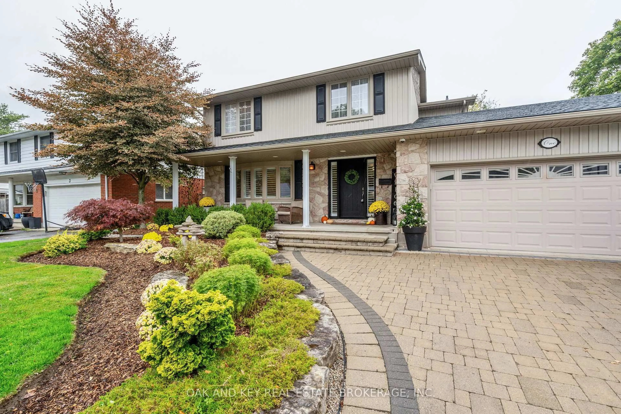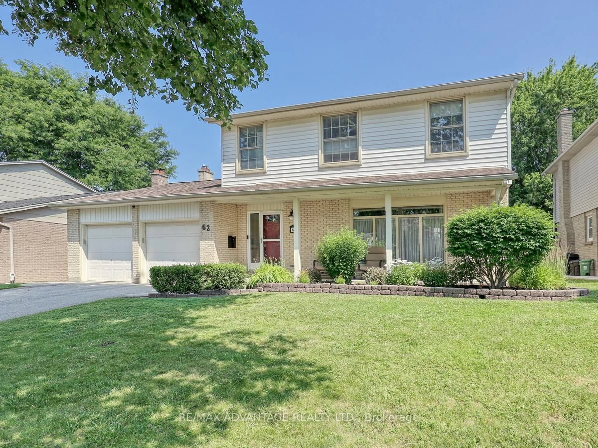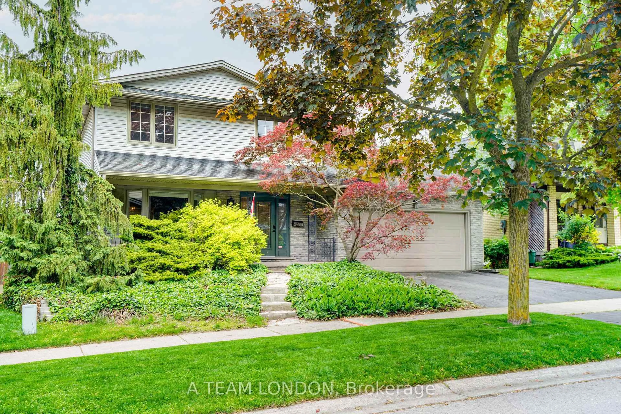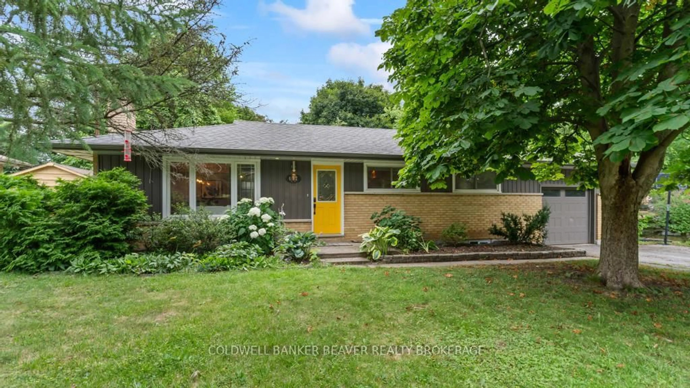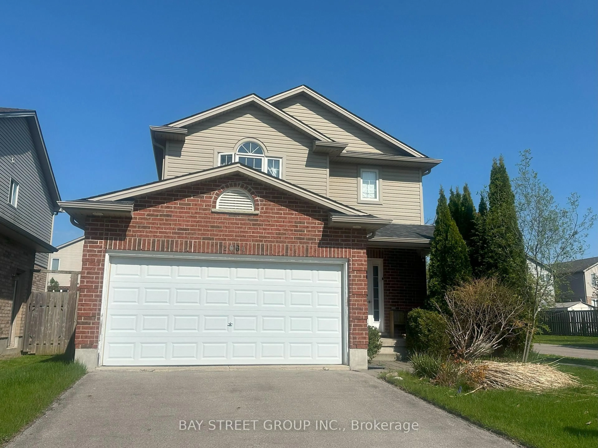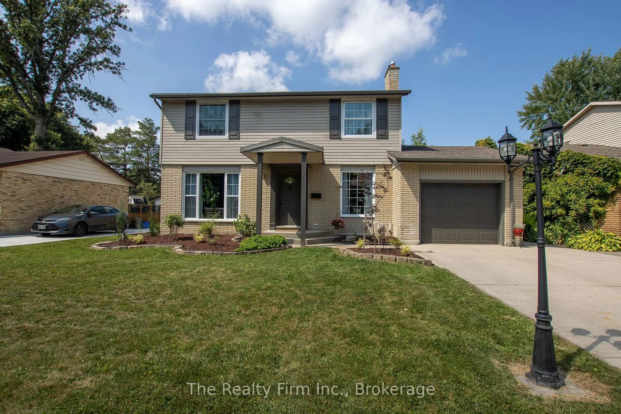This stunning brick and stone 2-storey home with double garage has fantastic curb appeal and offers 3 bedrooms and 3.5 baths. The main level features engineered hardwood floors, living room with a gas fireplace, main floor laundry and a beautifully renovated kitchen (2019) with a 9-ft island, quartz counters, coffee bar, TV, and custom pantry drawers for exceptional storage. Kitchen door in eating area opens onto covered deck with built-in Napoleon Prestige gas BBQ, concrete bar with stools, stone patio with pergola, an exterior space wired for a smart TV, and professional landscaping with 10 new trees. The second floor includes a loft space for a home office, new carpet (2025), and a stunning renovated bath with oversized shower, custom vanity, fog less lit mirror, and tiled feature wall. The spacious primary suite offers double closets and a large ensuite. The finished basement provides a generous recreation room and full 3-piece bath. Additional updates include roof (2014 with 40yr transferable warranty), furnace and AC (2018), and concrete driveway for 4 cars (2023). All of this set on a quiet crescent, this home is move-in ready with modern updates inside and out.
Inclusions: REFRIGERATOR, STOVE, DISHWASHER, WASHER AND DRYER, TV in Kitchen
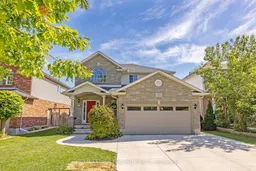 48
48

