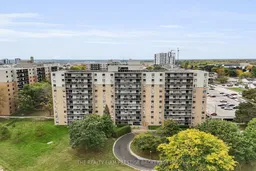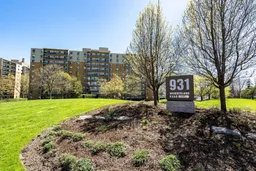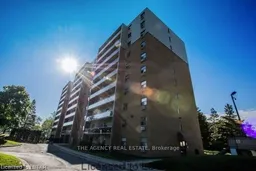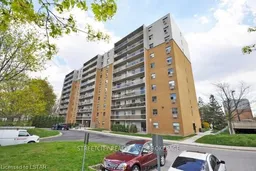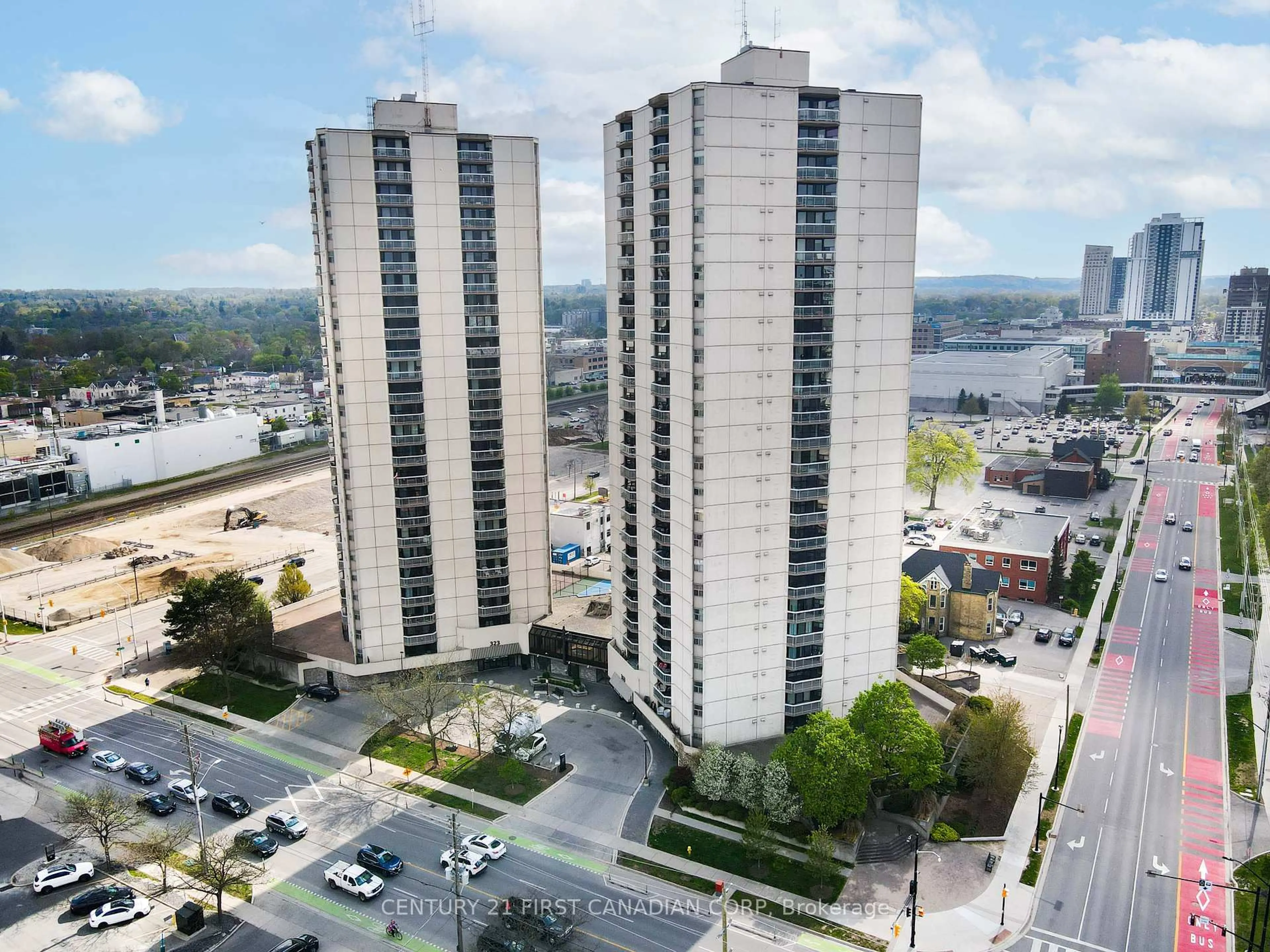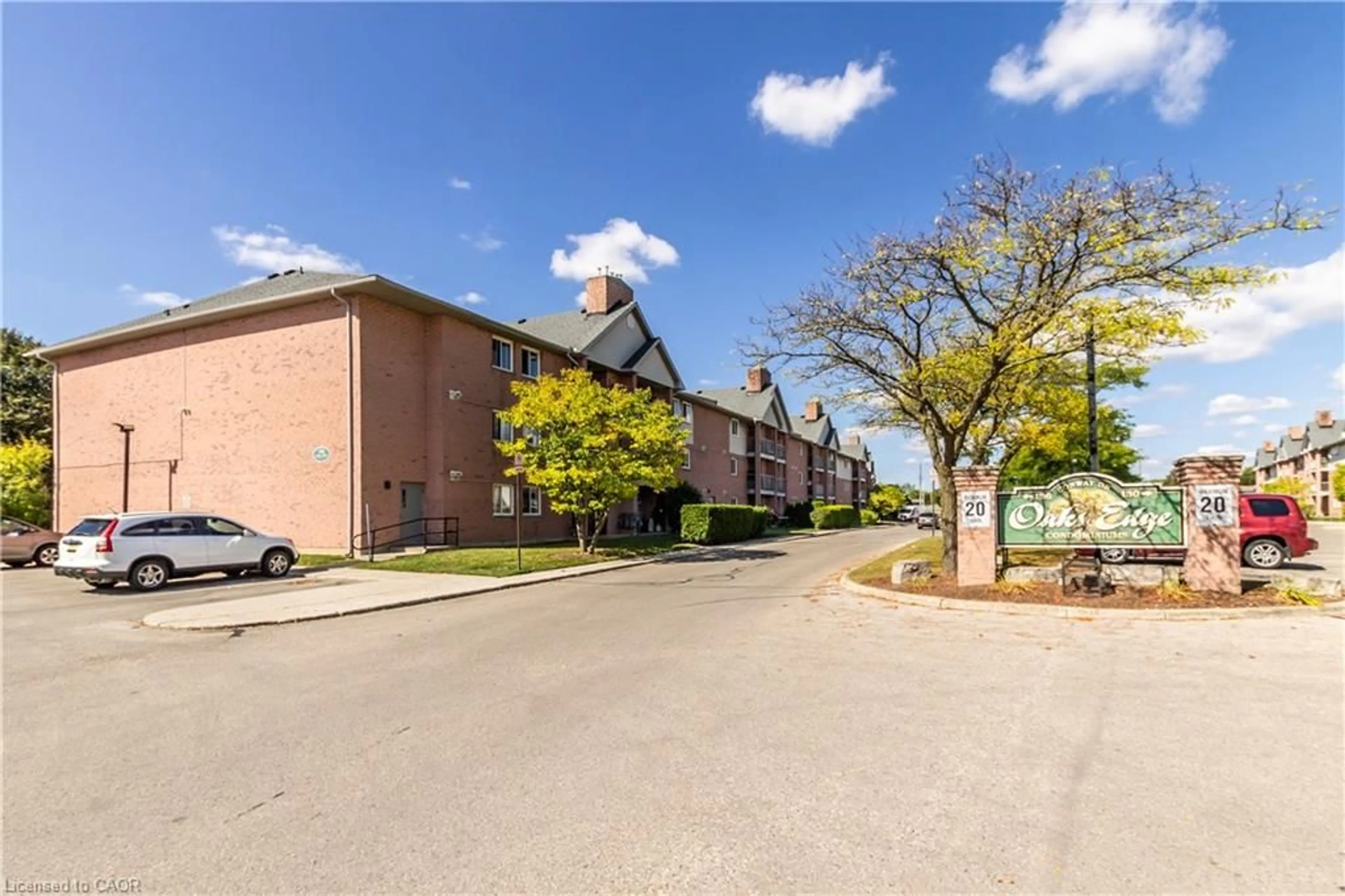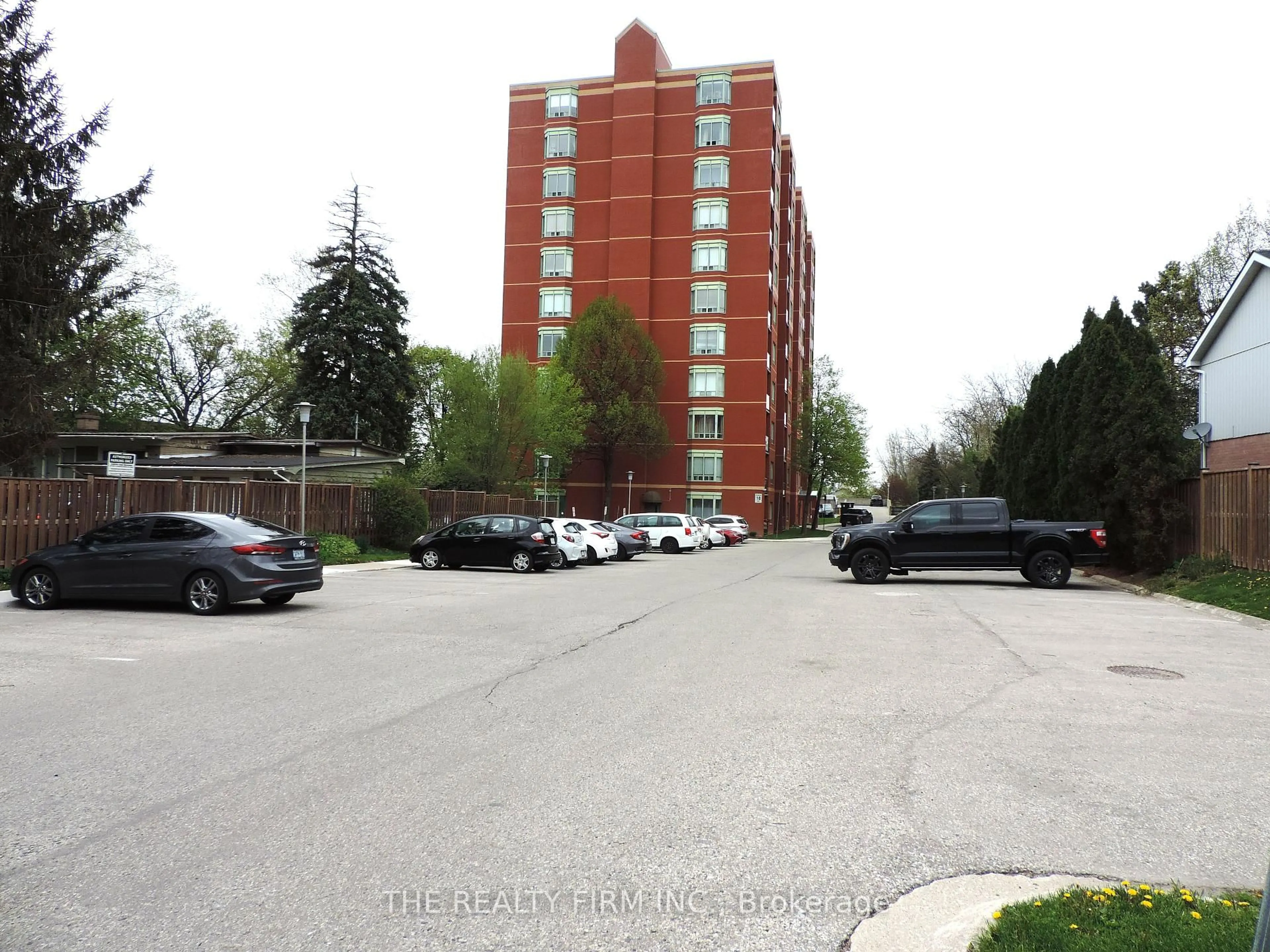This beautifully updated 1 bedroom, 1 bathroom unit offers a smart, functional layout designed for maximum comfort and use of space. Move-in ready and tastefully renovated throughout, this home is ideal for first-time buyers, down-sizers, or professionals seeking maintenance-free living at an affordable cost. The kitchen (2022) has been fully renovated with a new refrigerator, stove/oven, air fryer, microwave, sink, and cabinets, offering multi-functional spaces that can double as a home office area, extra prep space, or a bar-height dining counter. The bathroom (2023) features a complete refresh with new fixtures and a walk-in shower, plus the convenience of an in-suite washer/dryer combo. The spacious bedroom includes a walk-in closet with excellent storage, and the front entrance has been redesigned for a more open and welcoming feel. Enjoy new carpet in the living room and a large private balcony with a great view perfect for relaxing or entertaining. Condo fees of $439/month include all utilities (heat, hydro, and water), parking, and building insurance making ownership potentially cheaper than renting! Located in the desirable Westmount community, this condo is close to shopping, restaurants, supermarkets, and public transit. Don't miss this opportunity to own a stylish, affordable, and move-in ready home in a great location! (*some photos have been virtually staged)
Inclusions: Stove, Refrigerator, Dishwasher, Microwave, Air fryer, Portable Air Conditioner, Bathroom Mirror, Drawers & Mirror in bedroom, Kitchen Stools, Washer/Dryer Combo
