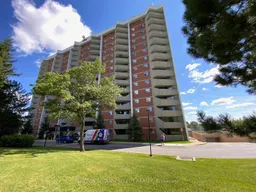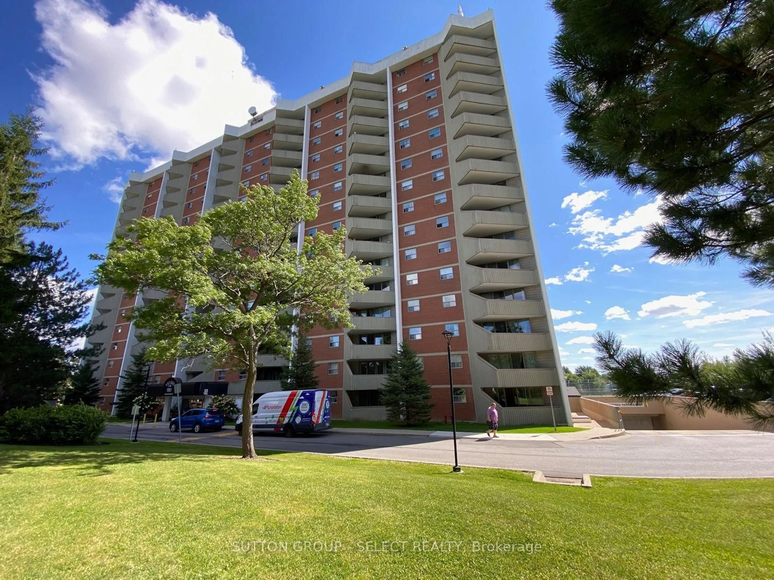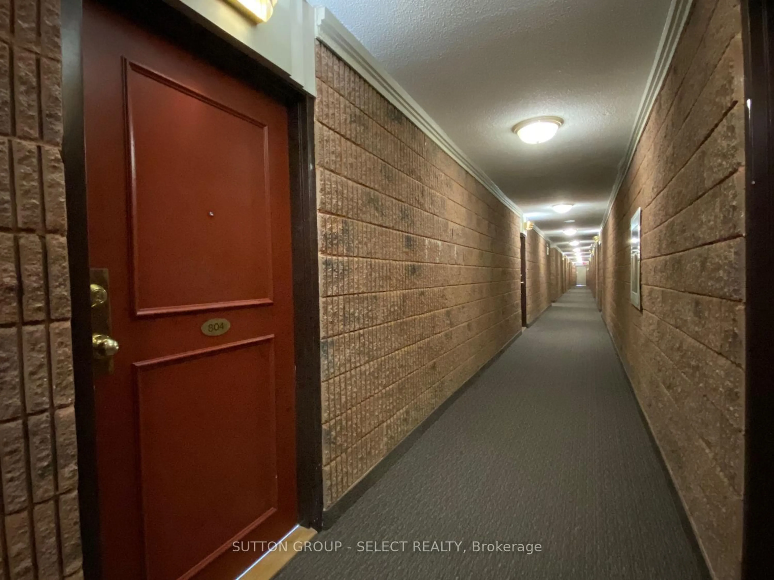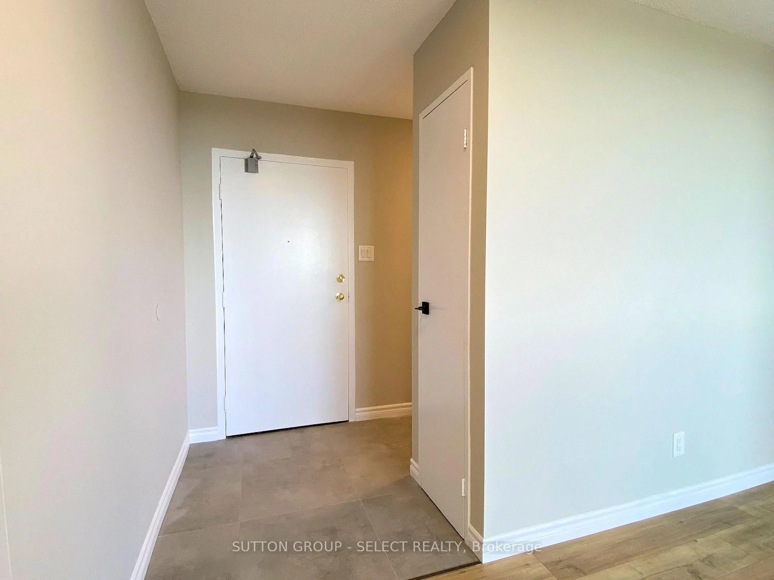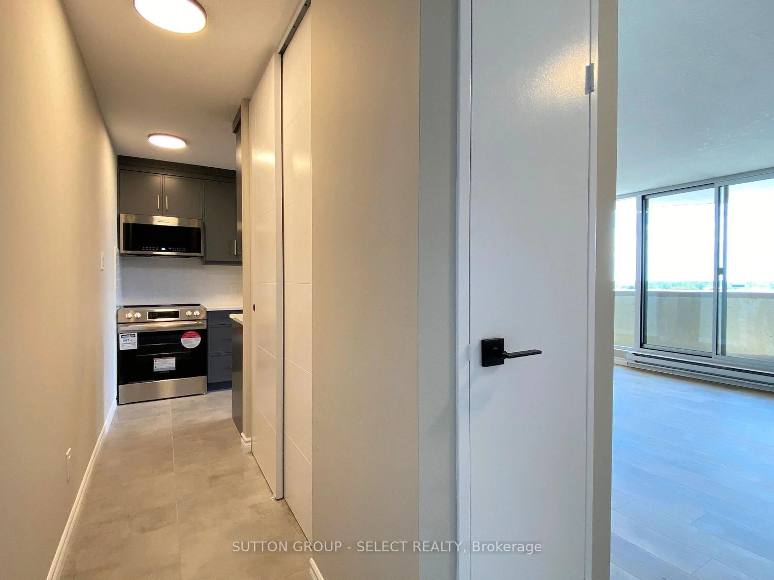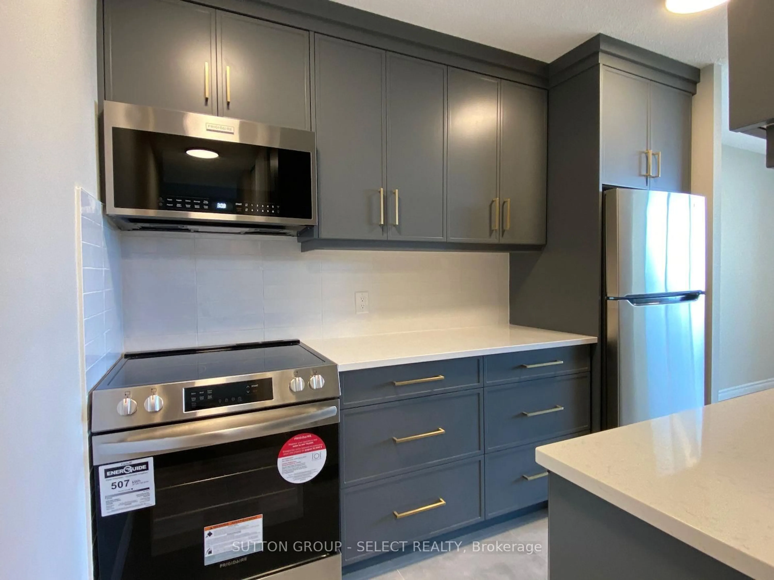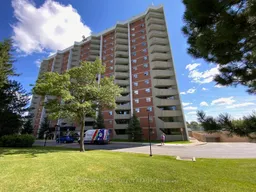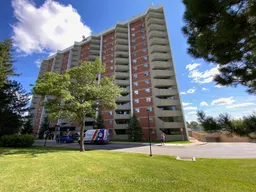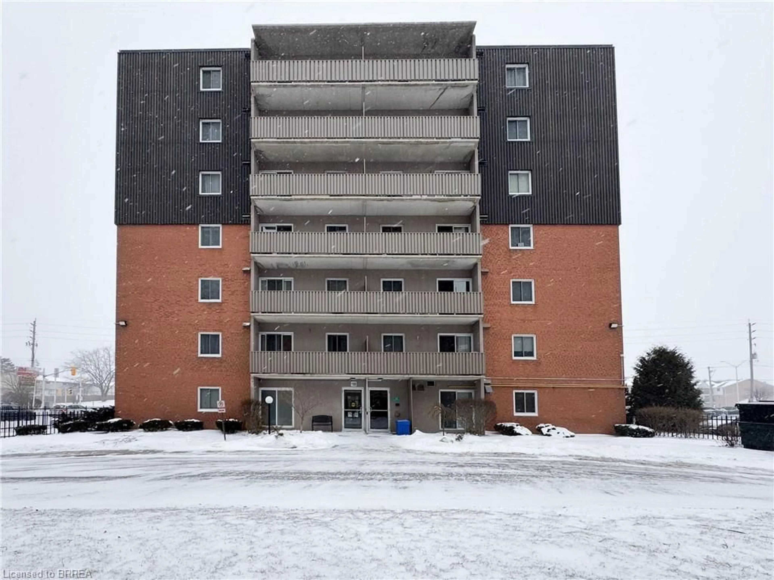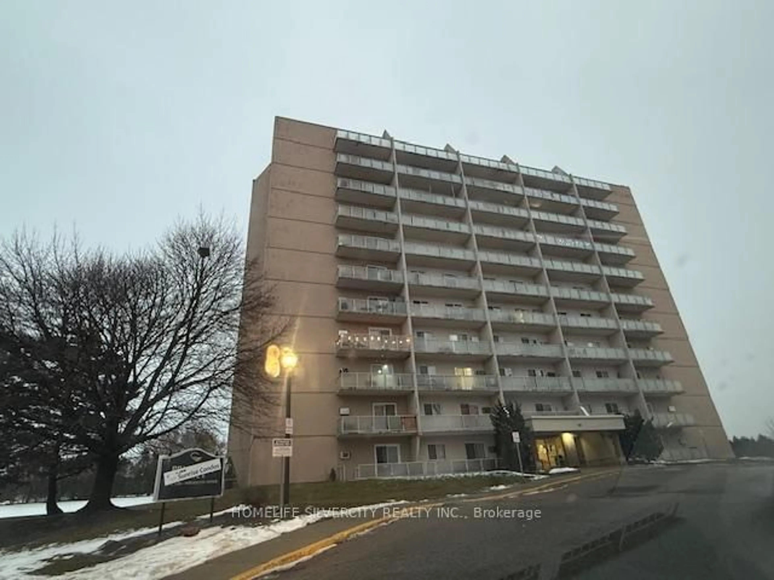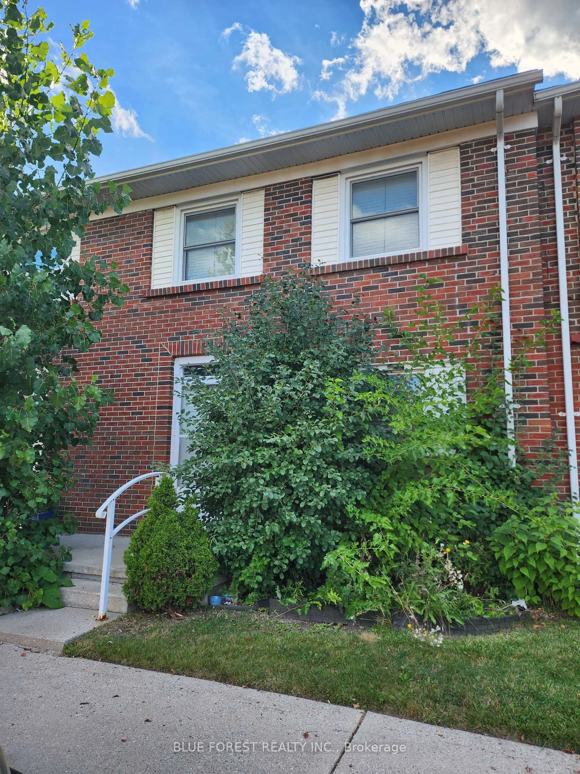1105 Jalna Blvd #804, London South, Ontario N6E 2S9
Contact us about this property
Highlights
Estimated valueThis is the price Wahi expects this property to sell for.
The calculation is powered by our Instant Home Value Estimate, which uses current market and property price trends to estimate your home’s value with a 90% accuracy rate.Not available
Price/Sqft$421/sqft
Monthly cost
Open Calculator
Description
Fully renovated, 1 bedroom unit on the 8th floor with big private balcony and sunny south views. One underground exclusive parking space. Professionally renovated from top to bottom is sure to impress! Convenient condo fee is $591/mth which includes heat, hydro, & water (hot & cold) & one underground parking space. Underground parking garage has a free car wash area too! Meticulously maintained condo complex with newer windows, patio doors, & exterior concrete refurbishment. Minutes to HWY 401 & Victoria Hospital. Property tax is $1073/yr.
Property Details
Interior
Features
Main Floor
Dining
3.05 x 2.54Kitchen
3.05 x 2.18Br
3.76 x 2.62Living
4.47 x 3.3Exterior
Features
Parking
Garage spaces 1
Garage type Underground
Other parking spaces 0
Total parking spaces 1
Condo Details
Amenities
Visitor Parking
Inclusions
Property History
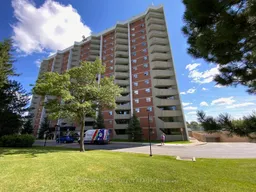 31
31