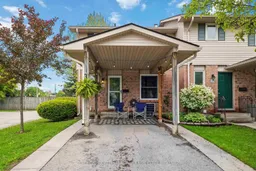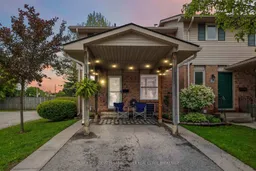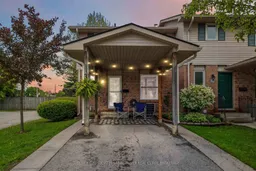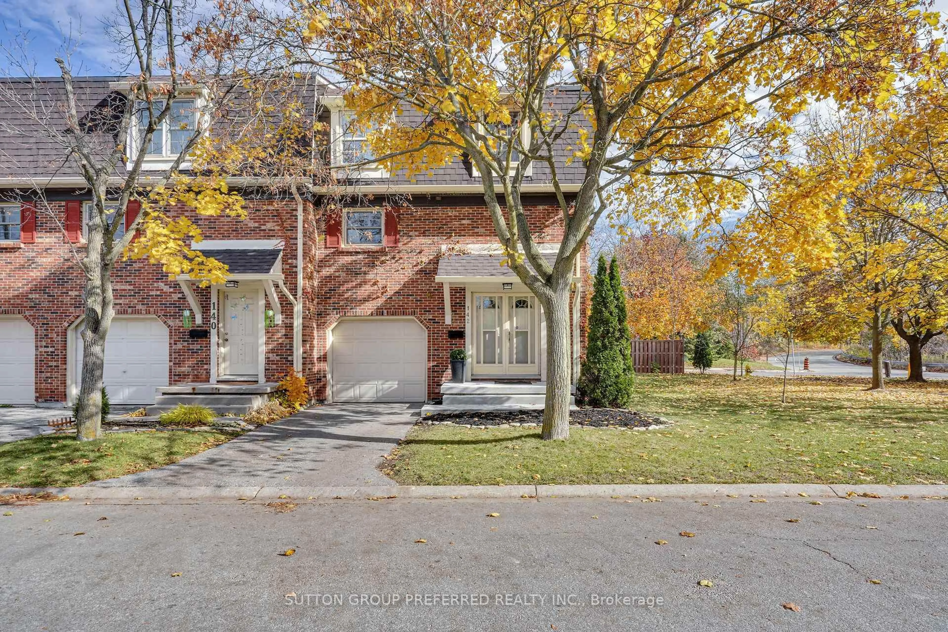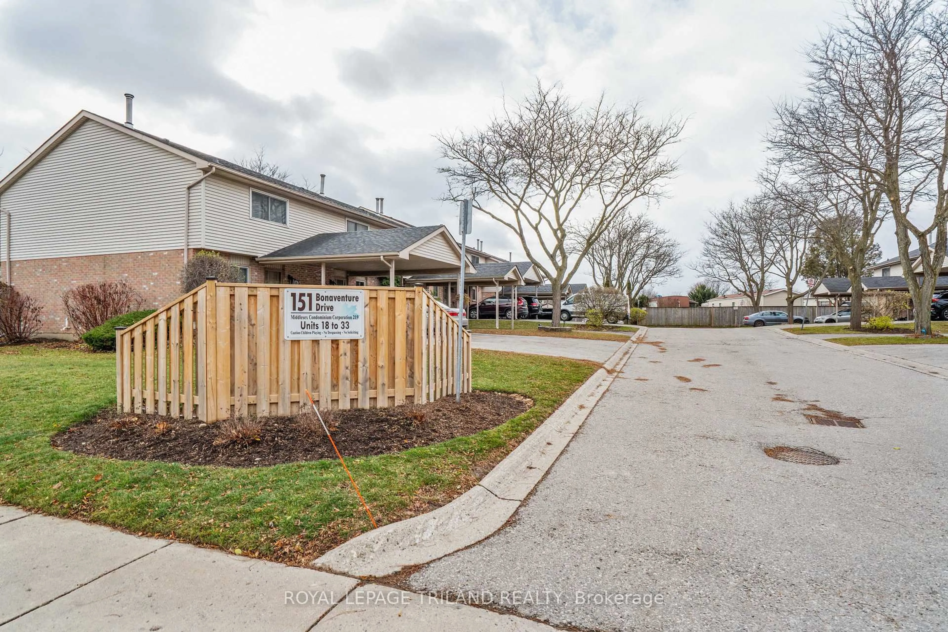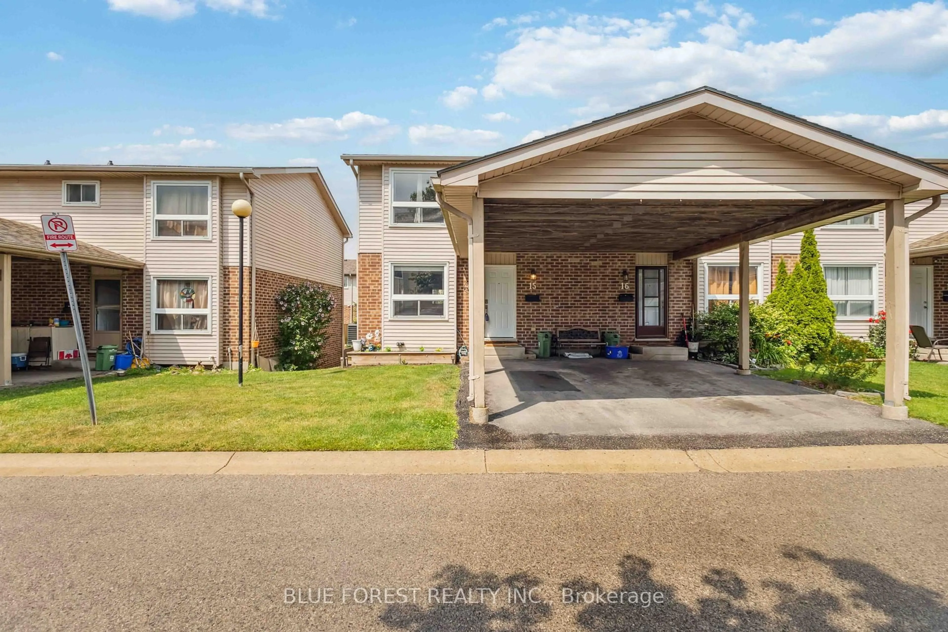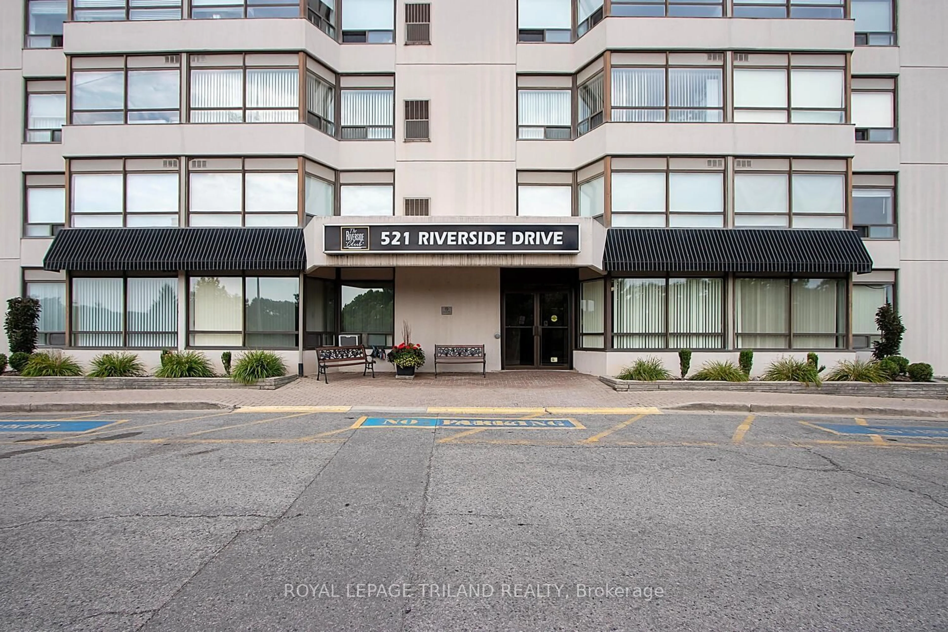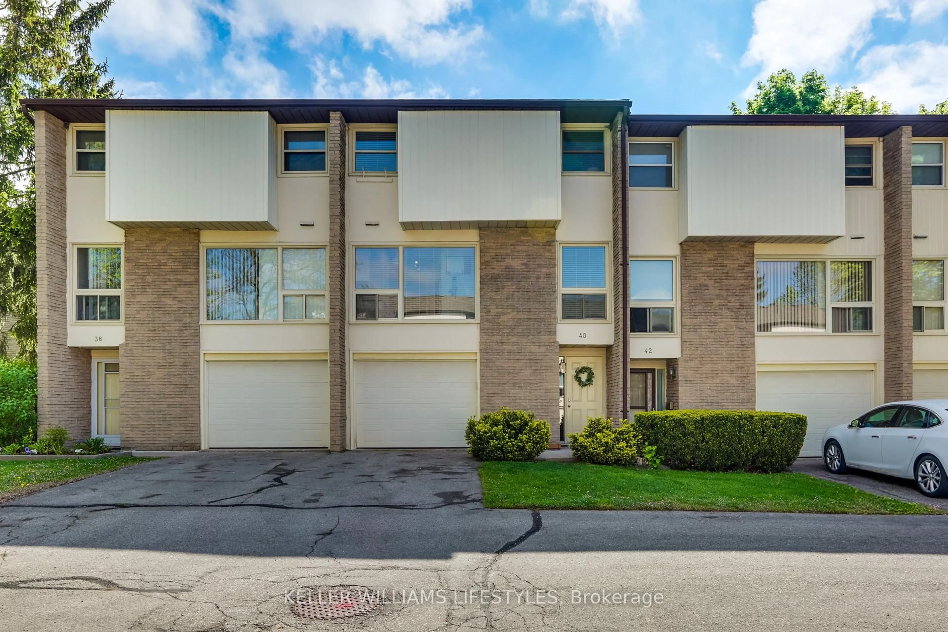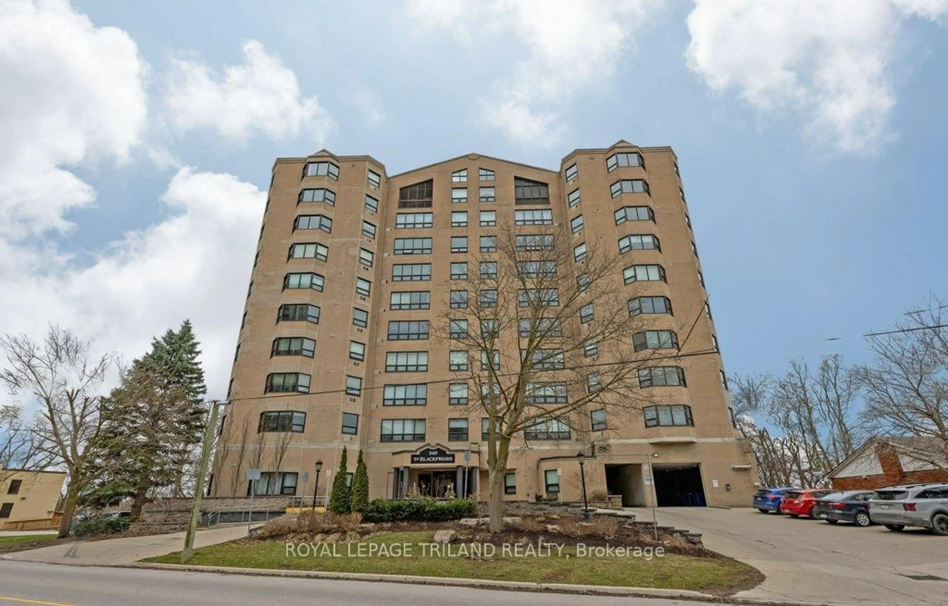Welcome to this beautifully maintained 3-bedroom, 1.5-bath end-unit townhome, perfectly situated in a small enclave of condos uniquely arranged as a cul-de-sac. With no rear neighbors, enjoy peace and privacy while being just minutes from three great schools (Ashley Oaks, TVDSB; Sir Arthur Carty, LDCSB; and St. Anthony French Immersion, LDCSB) shopping, and everyday essentials. Step inside to find a warm and inviting living space featuring a cozy wood-burning fireplace, ideal for relaxing evenings. The open concept kitchen/dining area is ideal for hosting family or friends. The finished basement offers extra living space perfect for a family room, home office, or gym. Outside, you'll appreciate the private carport and parking for up to three vehicles, a rare find in condo living. The low condo fees add to the exceptional value of this home. Ideal for first-time buyers, an investment property, families, or anyone seeking a quiet, convenient lifestyle. Don't miss this opportunity to own a move-in ready home in a sought-after location! Some of the many improvements are, Furnace installed (2016), new dishwasher (2018), chimney swept every two years (Nov. 2024), Popcorn ceilings removed -ceilings and walls freshly painted (2023), New front screen door (2025). The owners of this condo receive a hydro rebate of $225 twice a year from the condo corporation.
Inclusions: Fridge, Stove, Dishwasher, Washer, Dryer, built in desk in the basement
