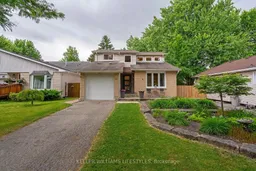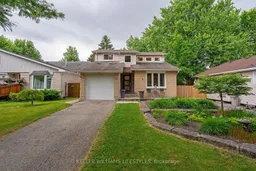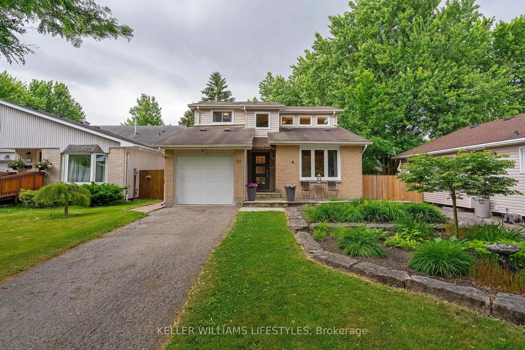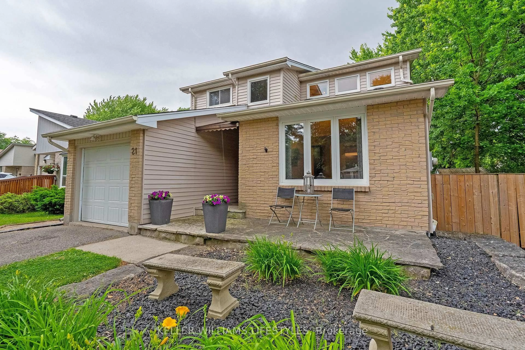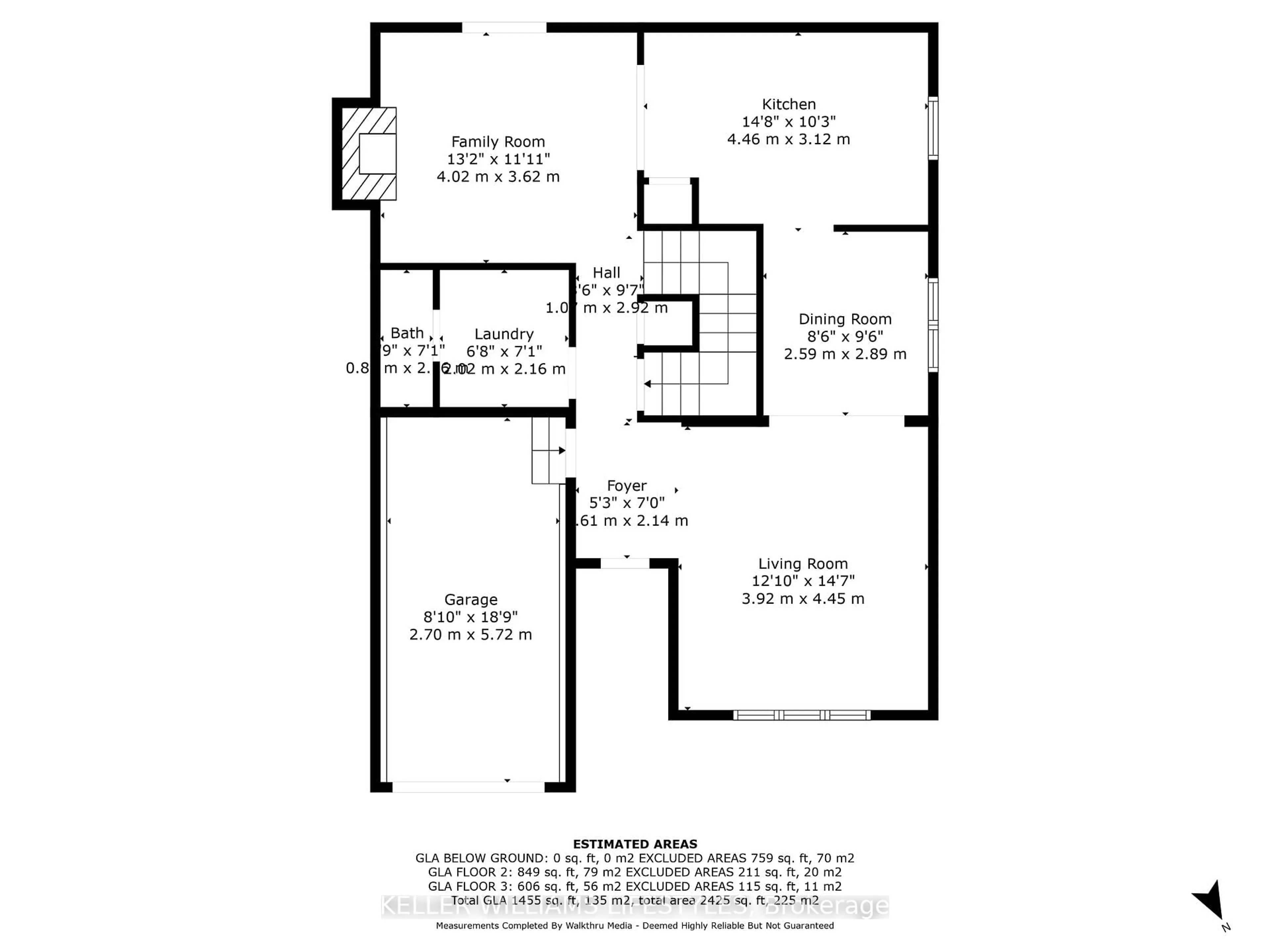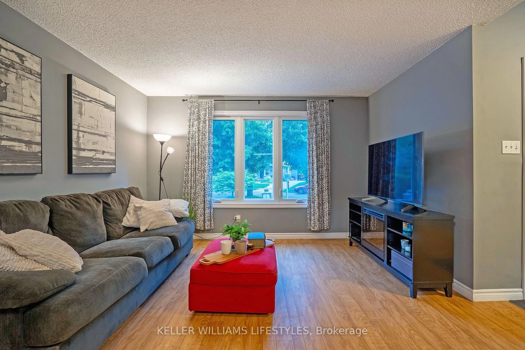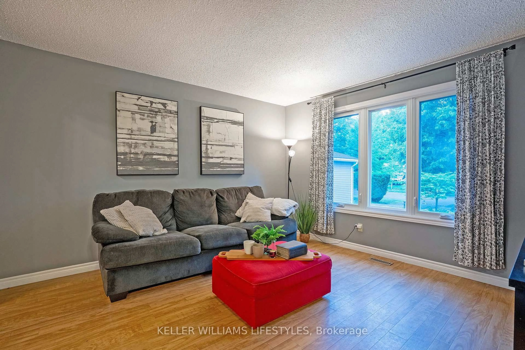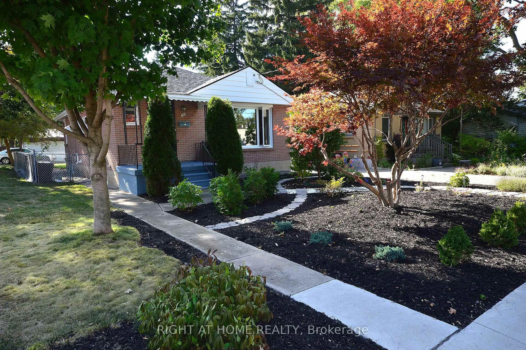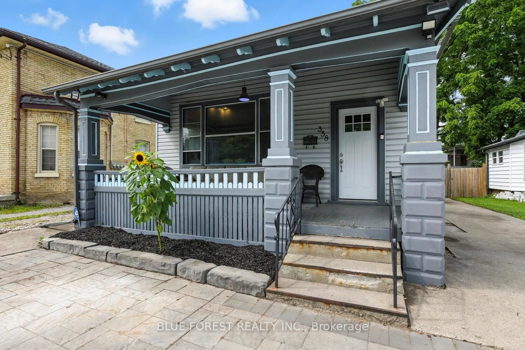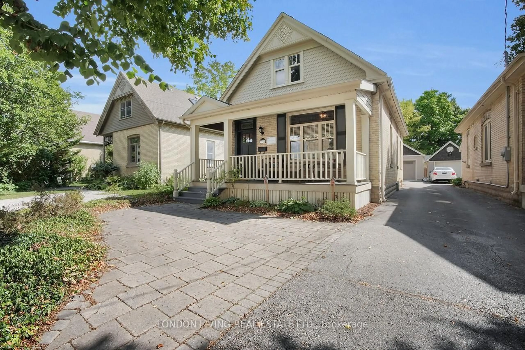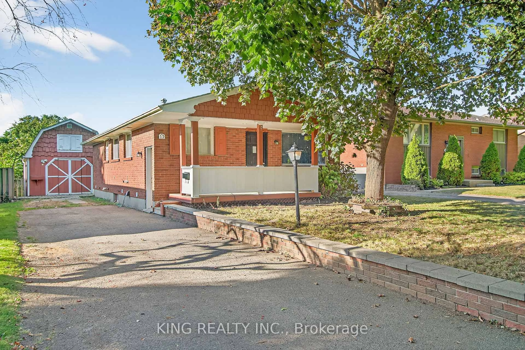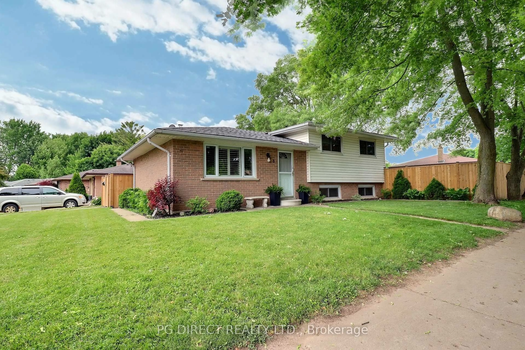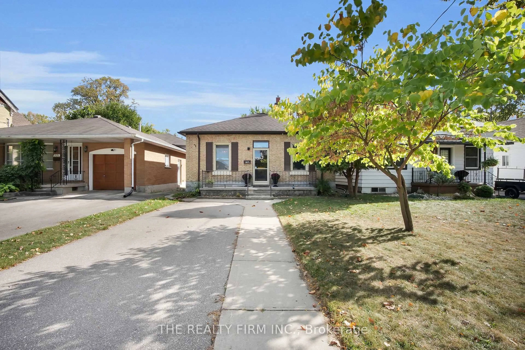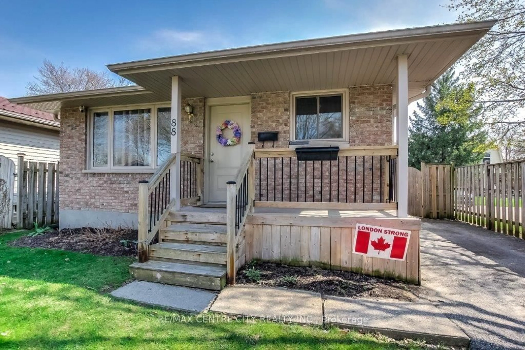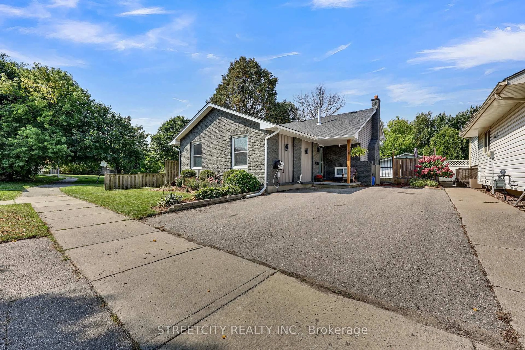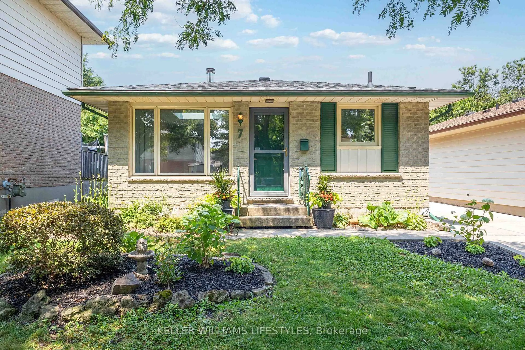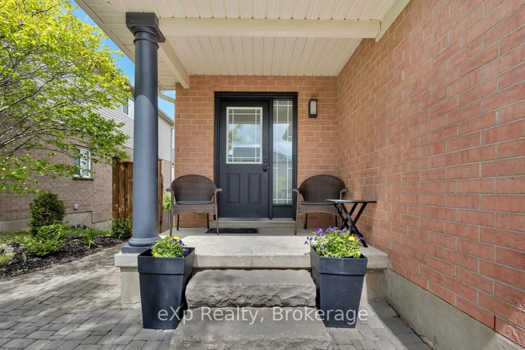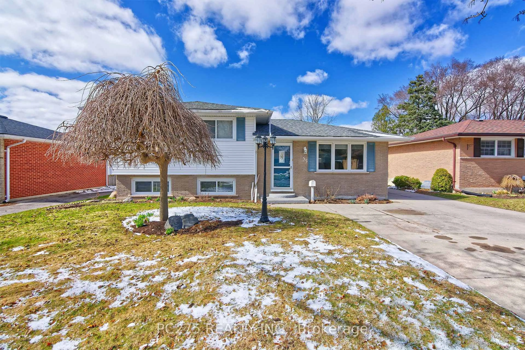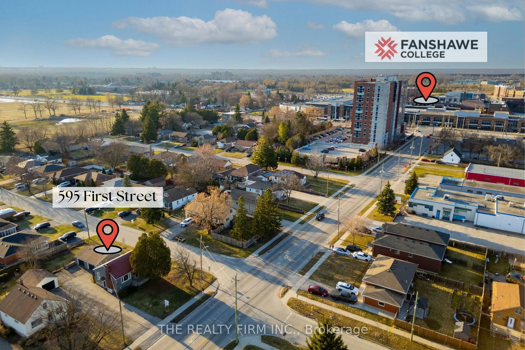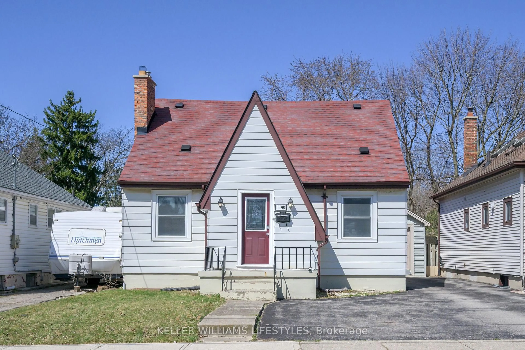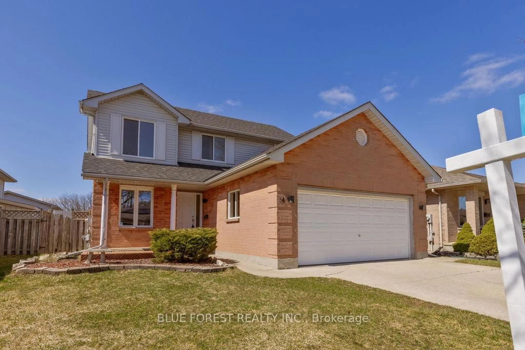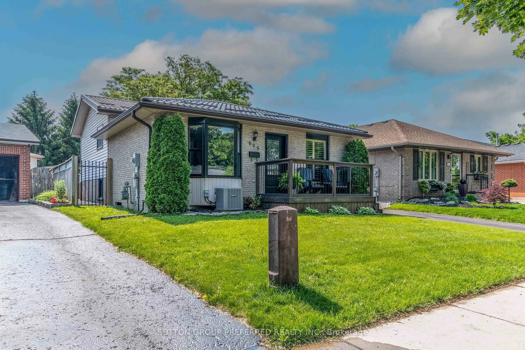21 Beechbank Cres, London South, Ontario N6E 2N9
Contact us about this property
Highlights
Estimated valueThis is the price Wahi expects this property to sell for.
The calculation is powered by our Instant Home Value Estimate, which uses current market and property price trends to estimate your home’s value with a 90% accuracy rate.Not available
Price/Sqft$344/sqft
Monthly cost
Open Calculator

Curious about what homes are selling for in this area?
Get a report on comparable homes with helpful insights and trends.
+7
Properties sold*
$580K
Median sold price*
*Based on last 30 days
Description
Welcome home to 21 Beechbank Crescent, a lovingly cared for 2-Storey home in one of London's best neighbourhoods! Located on a Quiet crescent just off of Jalna Boulevard and within Walking Distance to the local elementary schools, you'll love everything this home has to offer. The main floor not only has an open concept Living room/Dining room with bright windows - It also extends to a Family Room area as well as having a MAIN floor Laundry saving an active family lots of steps. The Kitchen is perfect for those who love to cook - and the space begs you to entertain guests, or serve big family meals! The second floor includes three Large bedrooms with big windows....NEW CARPET on stairs and in all bedrooms. The full basement offers the opportunity to use the space as a home gym, a games room, a family room - whichever your heart may desire! The backyard adds the perfect touch to this home, with the Above-ground Pool, beautifully landscaped greenspace, and room for family activities. Pool installed -2018; Windows and Doors - 2021; Bathroom update - 2019. Elementary Schools: Rick Hansen P.S.; Sir Arthur Carty C.S. Secondary Schools: Sir Wilfred Laurier S.S.; Regina Mundi College
Property Details
Interior
Features
Main Floor
Living
3.92 x 4.45Dining
2.59 x 2.89Kitchen
4.46 x 3.12Family
4.02 x 3.62Exterior
Features
Parking
Garage spaces 1
Garage type Attached
Other parking spaces 2
Total parking spaces 3
Property History
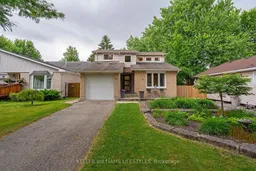
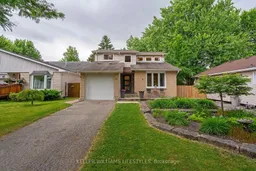 42
42