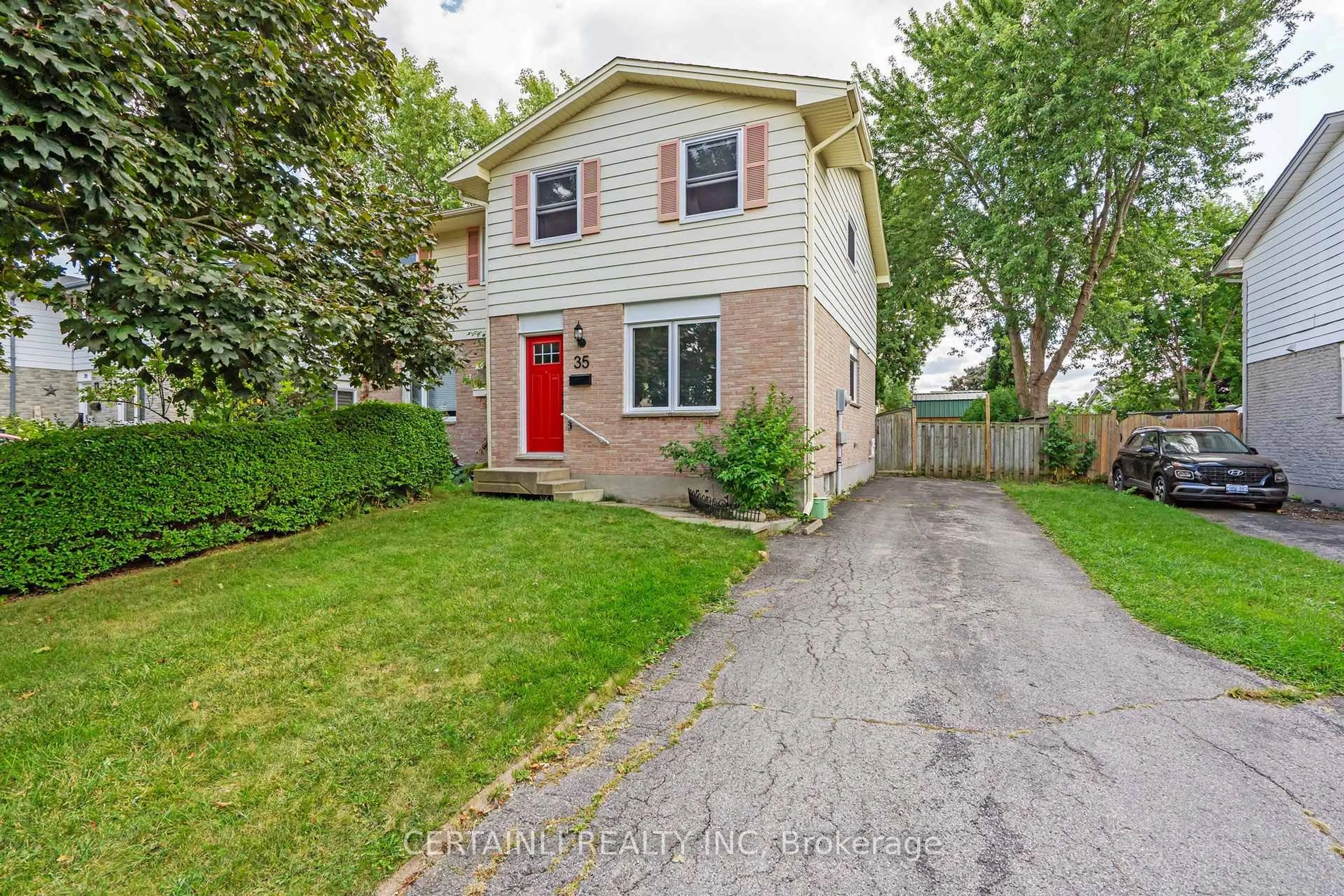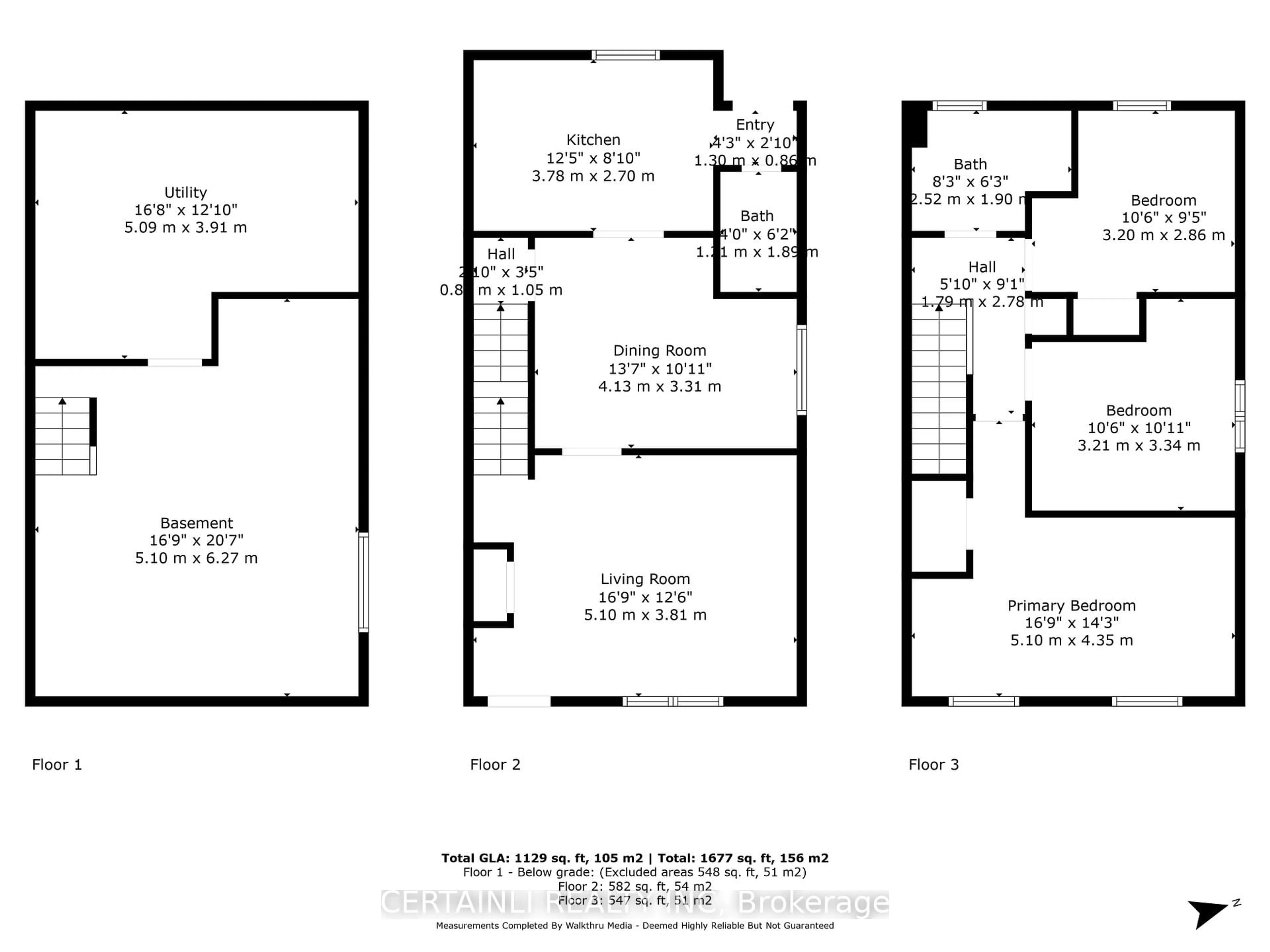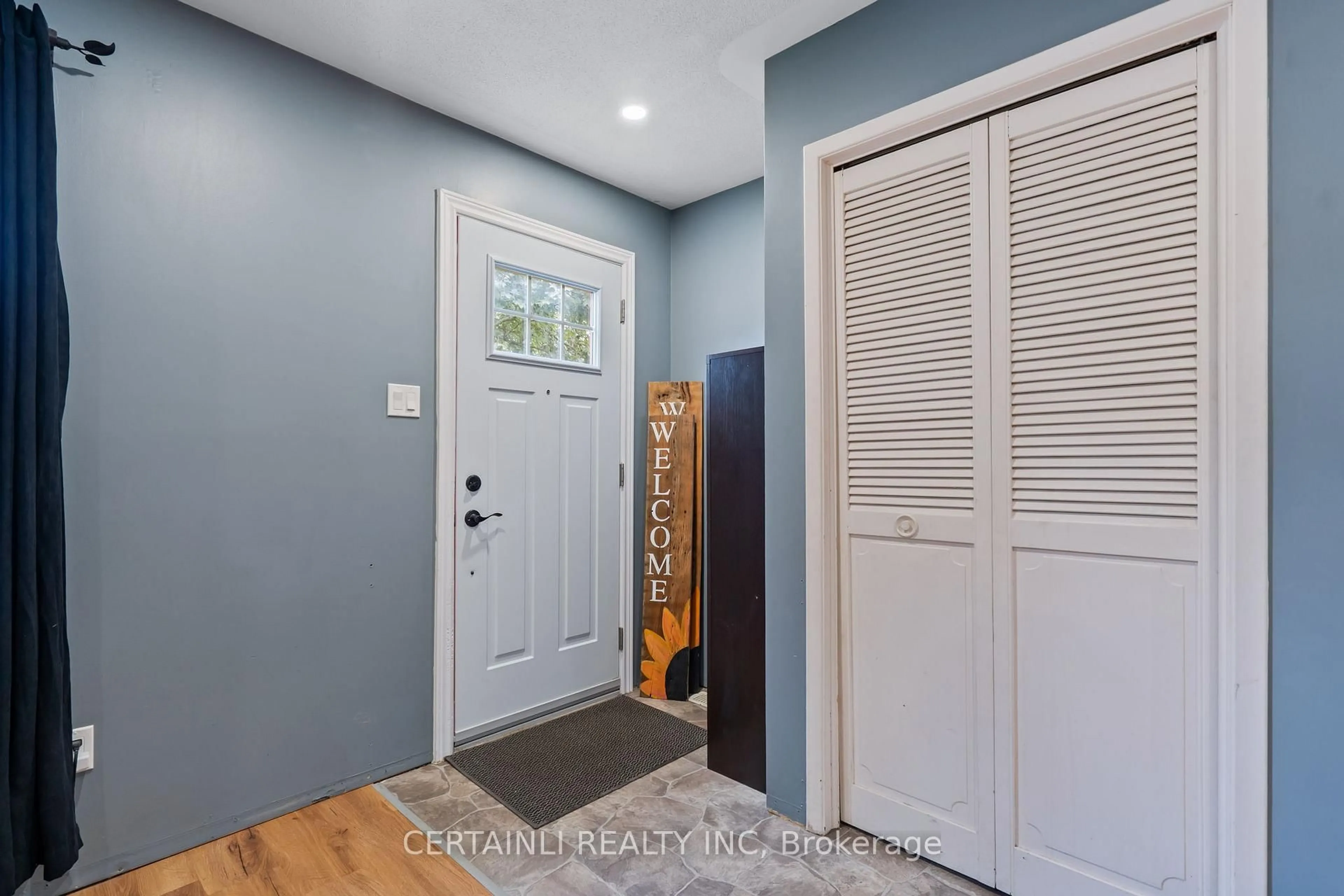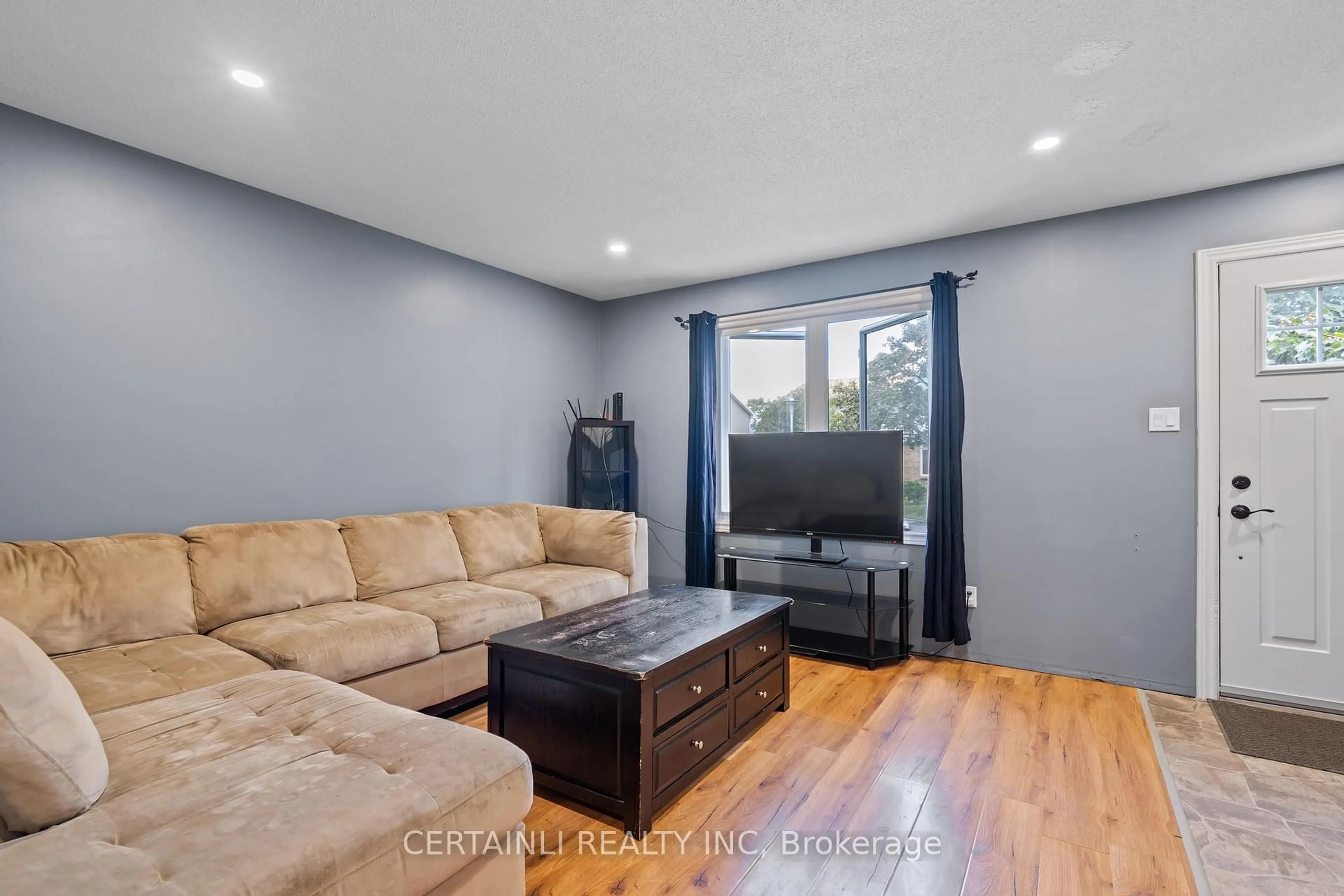35 Rosamond Cres, London South, Ontario N6E 2M6
Contact us about this property
Highlights
Estimated valueThis is the price Wahi expects this property to sell for.
The calculation is powered by our Instant Home Value Estimate, which uses current market and property price trends to estimate your home’s value with a 90% accuracy rate.Not available
Price/Sqft$355/sqft
Monthly cost
Open Calculator

Curious about what homes are selling for in this area?
Get a report on comparable homes with helpful insights and trends.
+3
Properties sold*
$475K
Median sold price*
*Based on last 30 days
Description
Welcome to this beautifully updated semi-detached home in a highly sought-after neighborhood, just steps from schools, parks, bus routes, and the recreation center. This home offers the perfect blend of comfort, convenience, and peace of mind with extensive updates throughout. Major mechanicals have already been taken care of, including furnace and humidifier (2015), roof (2015), and updated 100-amp electrical panel (2020). Energy efficiency is a highlight with updated windows and doors (2020) and new attic insulation (2020). A high-quality water softener and reverse osmosis system were installed in 2023 and will remain with the home, along with three years of replacement filters and a one-year supply of salt. The kitchen features updated appliances (2020) and flooring (2021), while the washer and dryer were replaced in 2024. The upstairs bathroom has been fully renovated in 2025, needing only your finishing paint touch. Outside, the property shines with thoughtful landscaping, a new shed (2023), and a large gazebo (2020), creating an ideal space for entertaining or relaxing. This home has been thoughtfully maintained and provides a true move-in ready opportunity in one of the city's most desirable neighborhoods y located near White Oaks Mall, Victoria Hospital, parks, schools and much more. You must see!!
Property Details
Interior
Features
Main Floor
Living
3.81 x 5.1Dining
3.31 x 4.13Kitchen
2.7 x 3.78Bathroom
1.89 x 1.212 Pc Bath
Exterior
Features
Parking
Garage spaces -
Garage type -
Total parking spaces 2
Property History
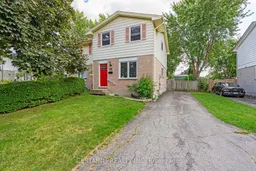 35
35