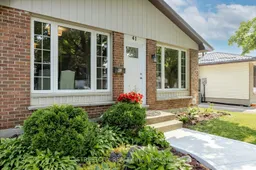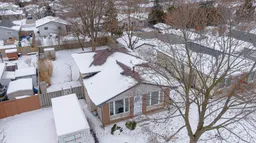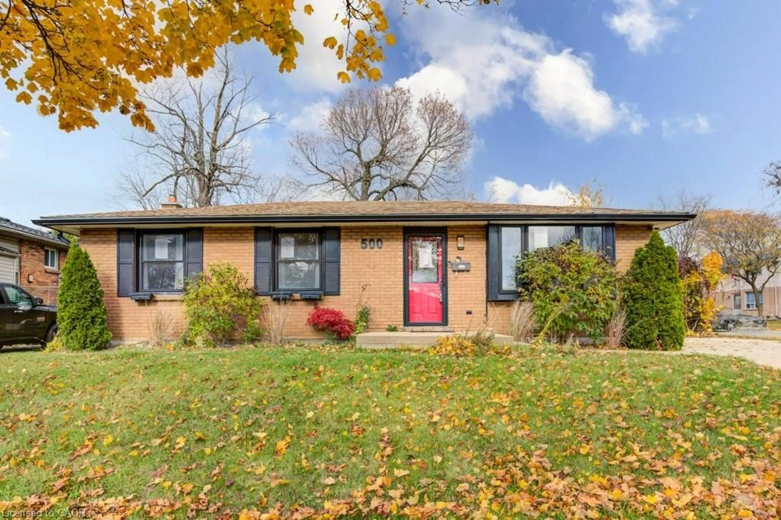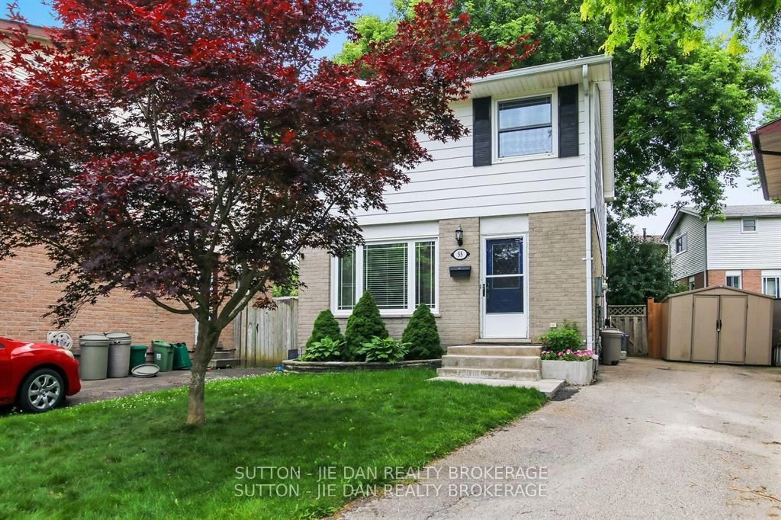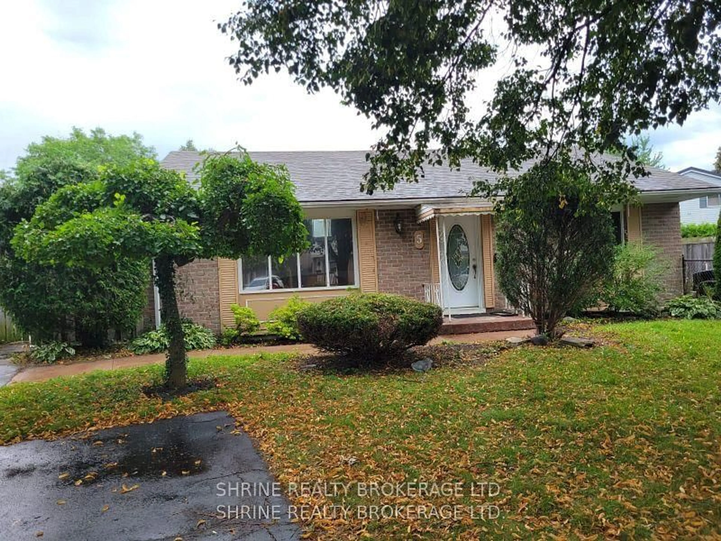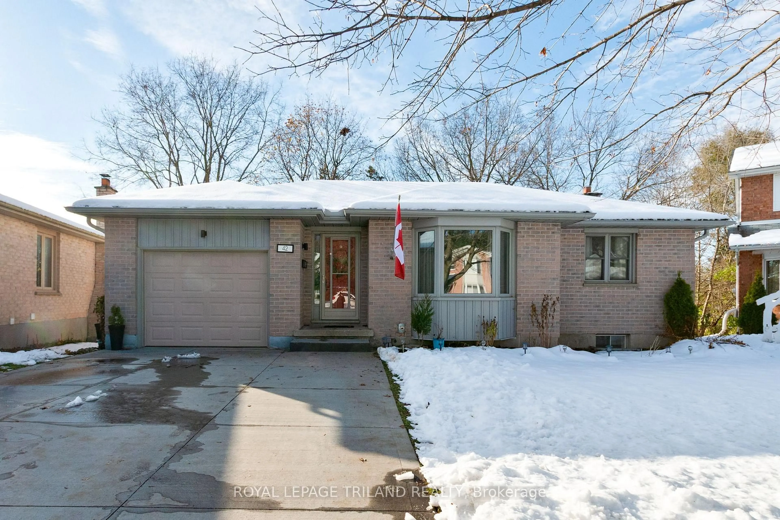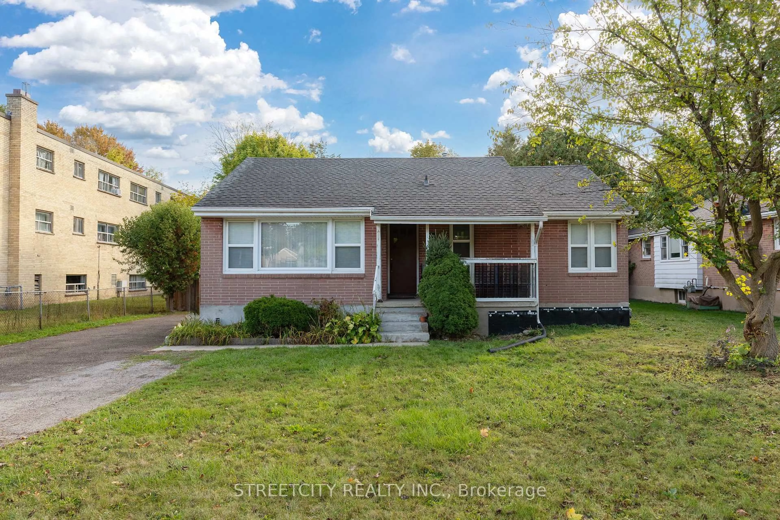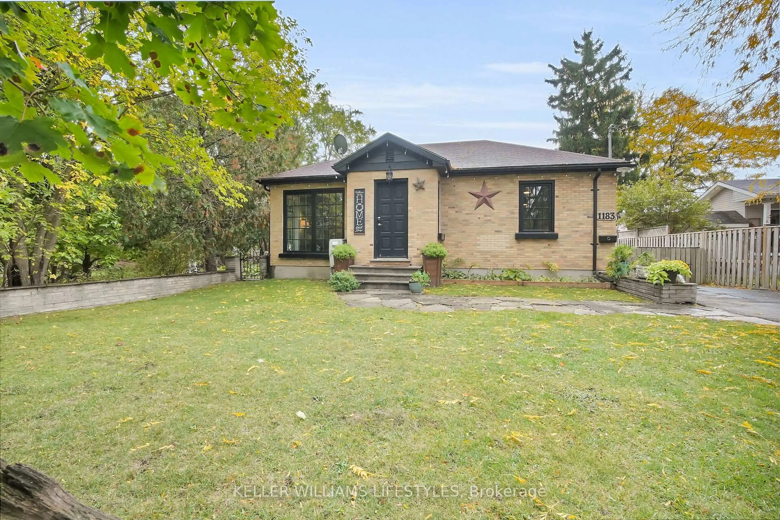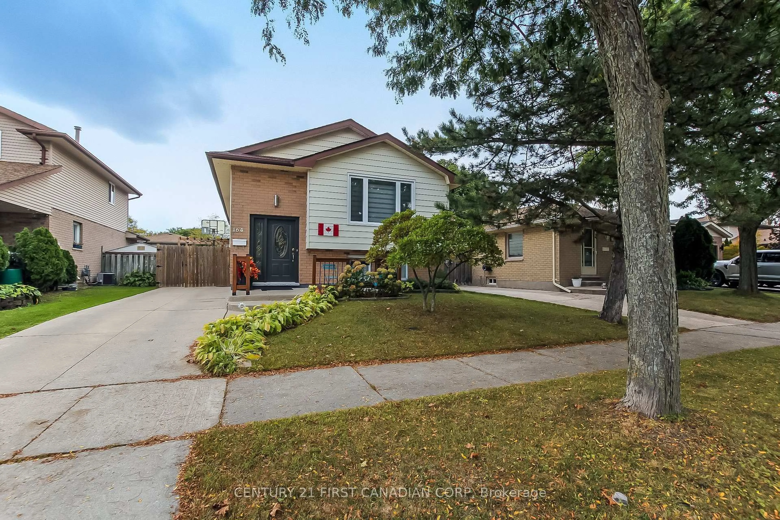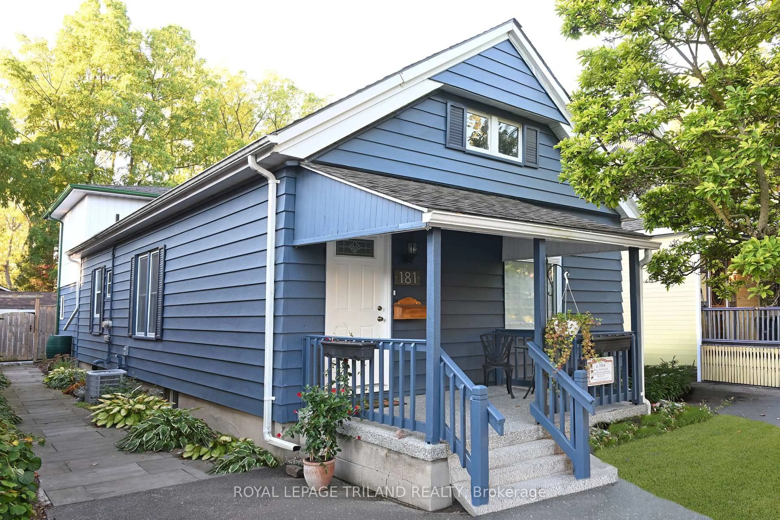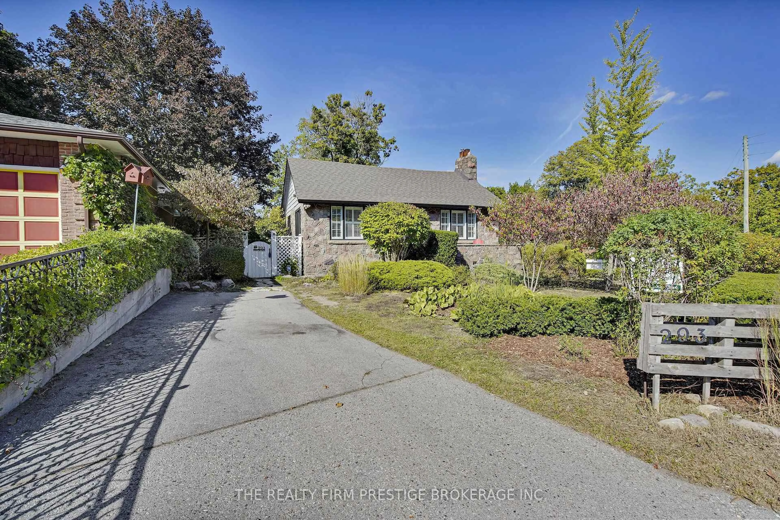Welcome to this Beautiful Four-Level Backsplit in White Oaks! Step into this bright and spacious home where modern updates meet comfortable living. The main level features an open-concept living room with updated flooring, fresh paint, stylish pot lights, and a kitchen with new countertops and a new dishwasher that opens to a generous eat-in dinetteperfect for family meals and entertaining. The upper level boasts three well-sized bedrooms and a 3-piece bathroom, complete with a soaking tub and modern surround. On the lower level, you'll find a large family room with a cozy fireplace, a convenient two-piece bathroom, and space to add an additional bedroom if desired. There's also a versatile bonus room ideal as a den, office, or hobby space. The fourth level offers a laundry area and abundant storage options, making organization a breeze. Recent Updates Include: New Flooring on main and upper floors, Fresh Paint, Updated Electrical Panel, Dacora switches and light fixtures, New Dishwasher, Roof Shingles (2019), Furnace & Central A/C (2024), Windows are updated, and Front Entrance Door. Located in the heart of White Oaks, this home offers easy access to groceries, top-rated schools, shopping, Parks and Highway 401everything you need, right at your doorstep! Book your private tour today.
Inclusions: Refrigerator, Gas Stove, Dishwasher, Washer, Dryer, Windows Coverings
