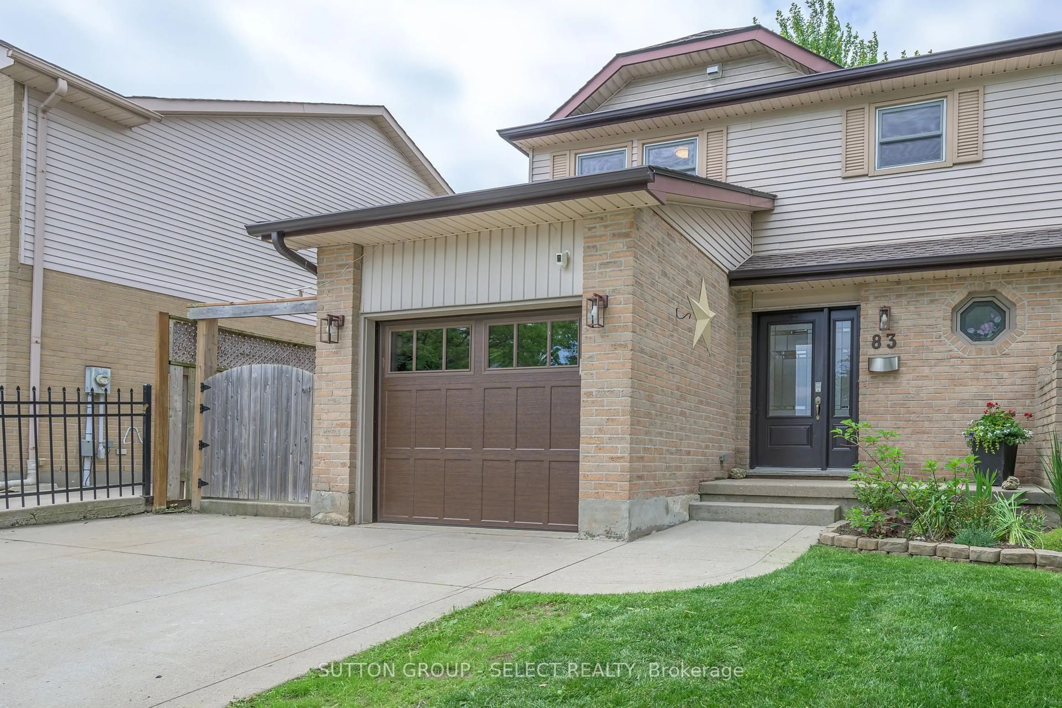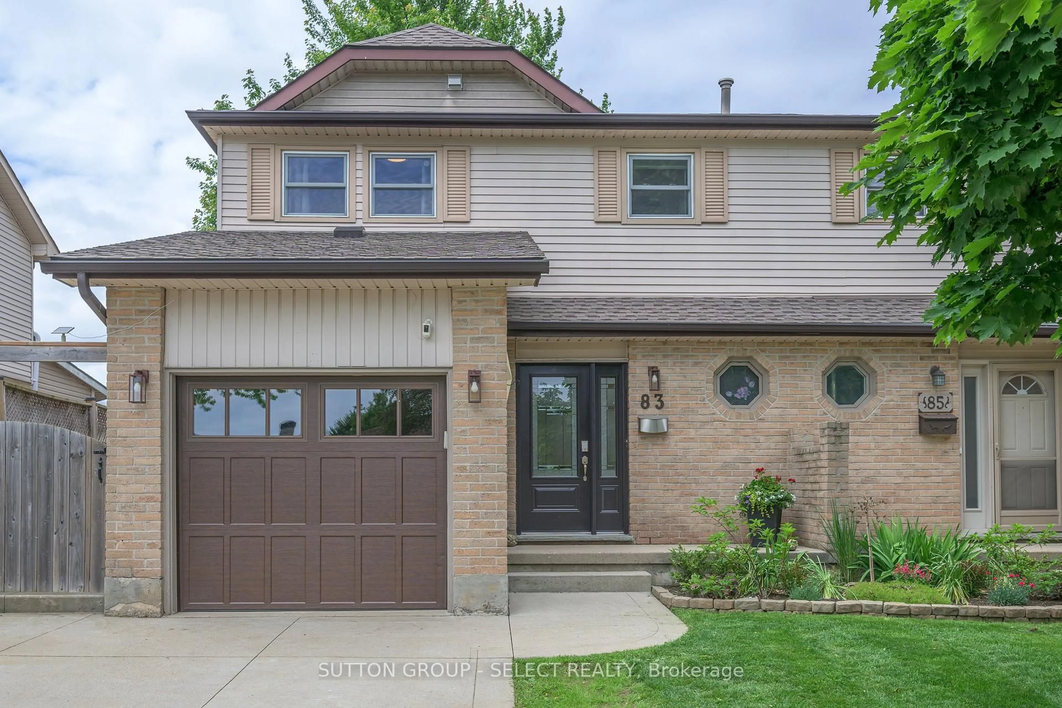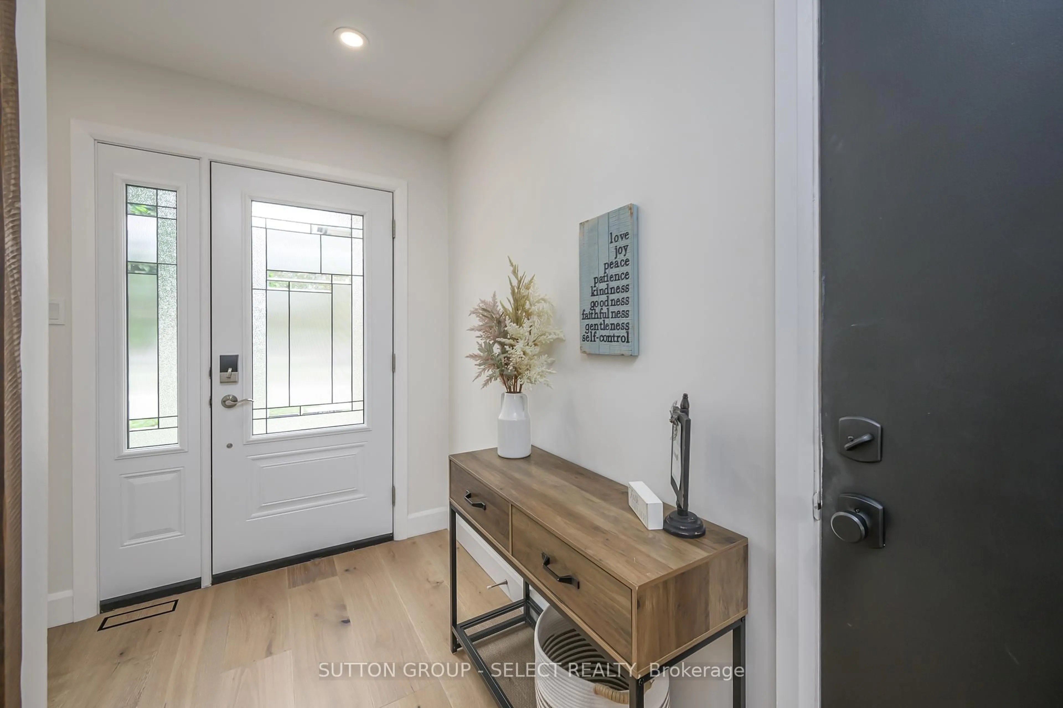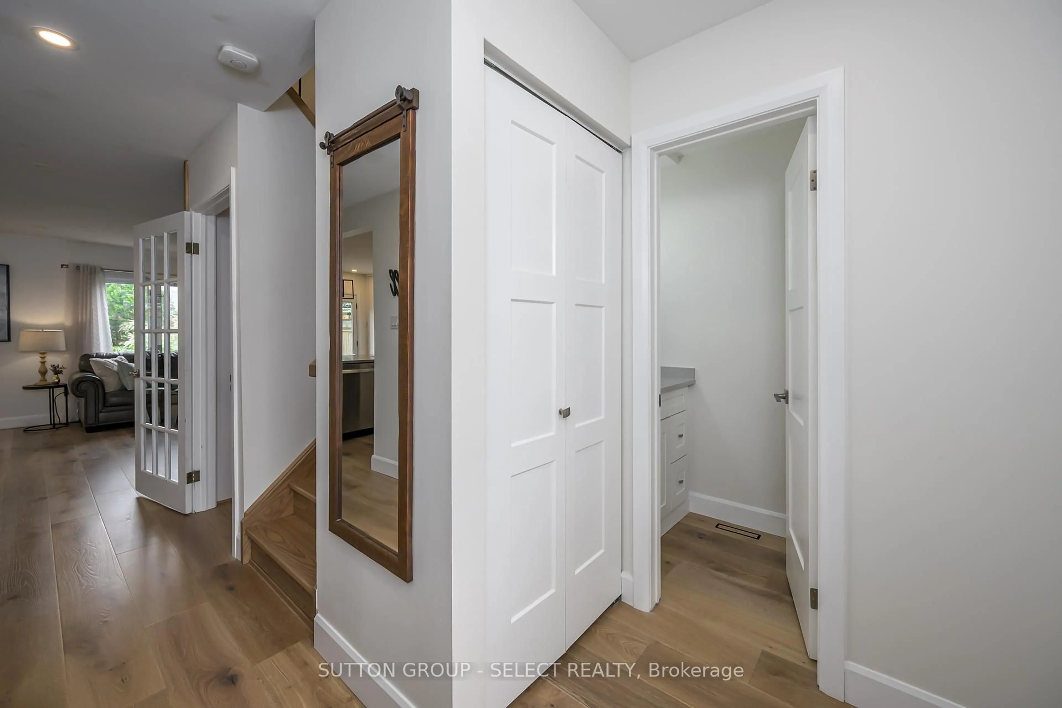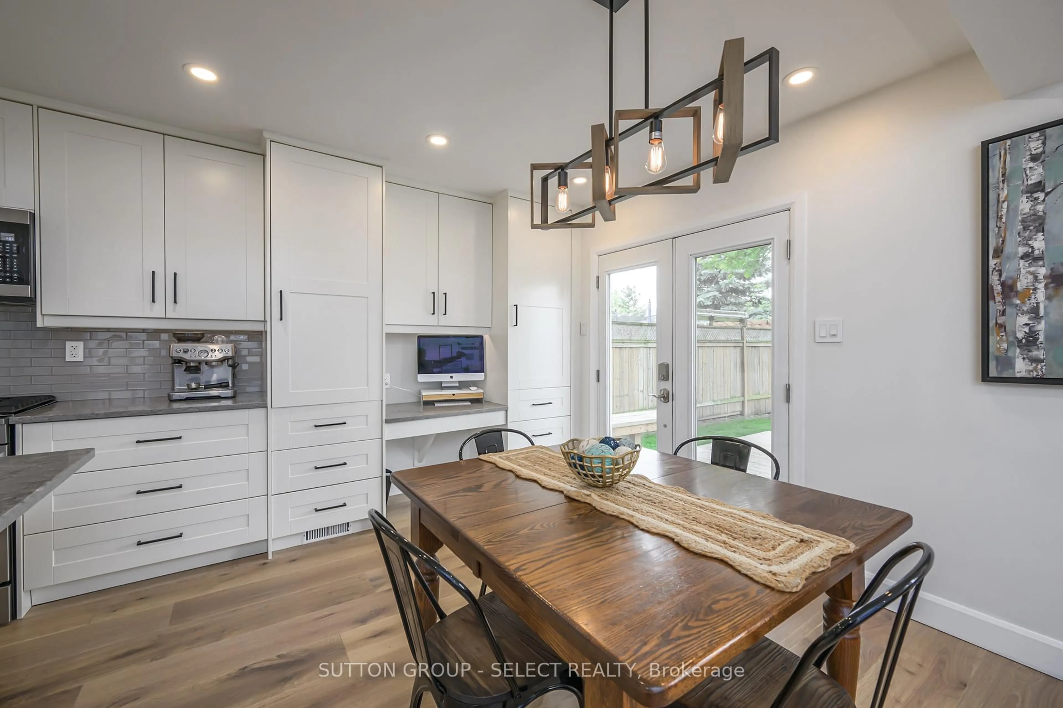83 Erica Cres, London South, Ontario N6E 3P5
Contact us about this property
Highlights
Estimated valueThis is the price Wahi expects this property to sell for.
The calculation is powered by our Instant Home Value Estimate, which uses current market and property price trends to estimate your home’s value with a 90% accuracy rate.Not available
Price/Sqft$460/sqft
Monthly cost
Open Calculator

Curious about what homes are selling for in this area?
Get a report on comparable homes with helpful insights and trends.
+3
Properties sold*
$520K
Median sold price*
*Based on last 30 days
Description
Extraordinary Erica. Parklike Lot! Welcome to 83 Erica Crescent where you'll be impressed by the high quality, thoughtful, and beautiful renovations creating a spacious, welcoming, and luxurious home. This perfect, sunny, home with private backyard, garage, double drive, 3 bedrooms, 2 bath, with over $140K spent on upgrades, updates, and renovations including: newly painted entire home 2023/24 ($3.7K), newer flooring, baseboards & trim in basement 2024 ($2.7K), stunning new hardwood stairs (Heritage Stair and Railing Co. 2023, ($17,852), new engineered, beautiful, hardwood + trim on main and 2nd floor 2023 ($17,700), new Eavestrough and Downspouts 2022 ($2.7K), full second floor bathroom renovation 2021 ($12K), new garage door and Chamberland garage door opener, wifi-enable, 2021 $1,88K, new shingles 2020 ($6,569), main floor bathroom renovated 2020 ($1.9K), replaced door & hardware 2020 ($1,450), new stainless appliances 2020 ($3,725), above range microwave & dishwasher 18 ($1.2K), sensational new kitchen including removing wall to open space & added gas line 2018 ($35K), quartz countertops, Windows & doors, 2018 ($7.2K), new concrete drive, sidewalk, and shed pad 2018 ($6,7K), new deck, front gate & shed 2018 ($6.1K), new Furnace & AC 2018, ($10K), washer and gas / electric dryer 17 ($1.7K), updated lighting, potlights, kitchen island, ceiling fans, bedroom lights ($950). Open, sunny kitchen, opens to both family room and lush rear gardens through patio doors for outdoor BBQ and enjoyment. The second floor showcases 3 bedrooms and sunny renovated bathroom. The newer, hardwood staircase leads down to the lower level featuring a lower family room and small office or study space. Well priced. ***images of furniture & rooms are from previous listing***
Property Details
Interior
Features
Main Floor
Living
4.67 x 3.35Dining
3.4 x 3.04Kitchen
3.04 x 2.99Exterior
Features
Parking
Garage spaces 1
Garage type Attached
Other parking spaces 2
Total parking spaces 3
Property History
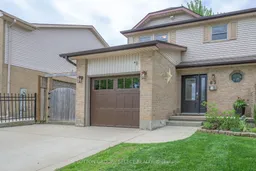 30
30