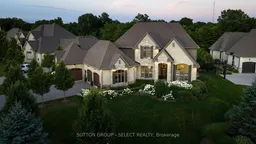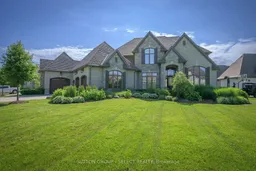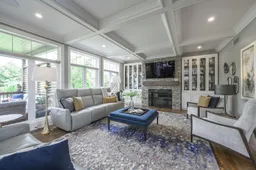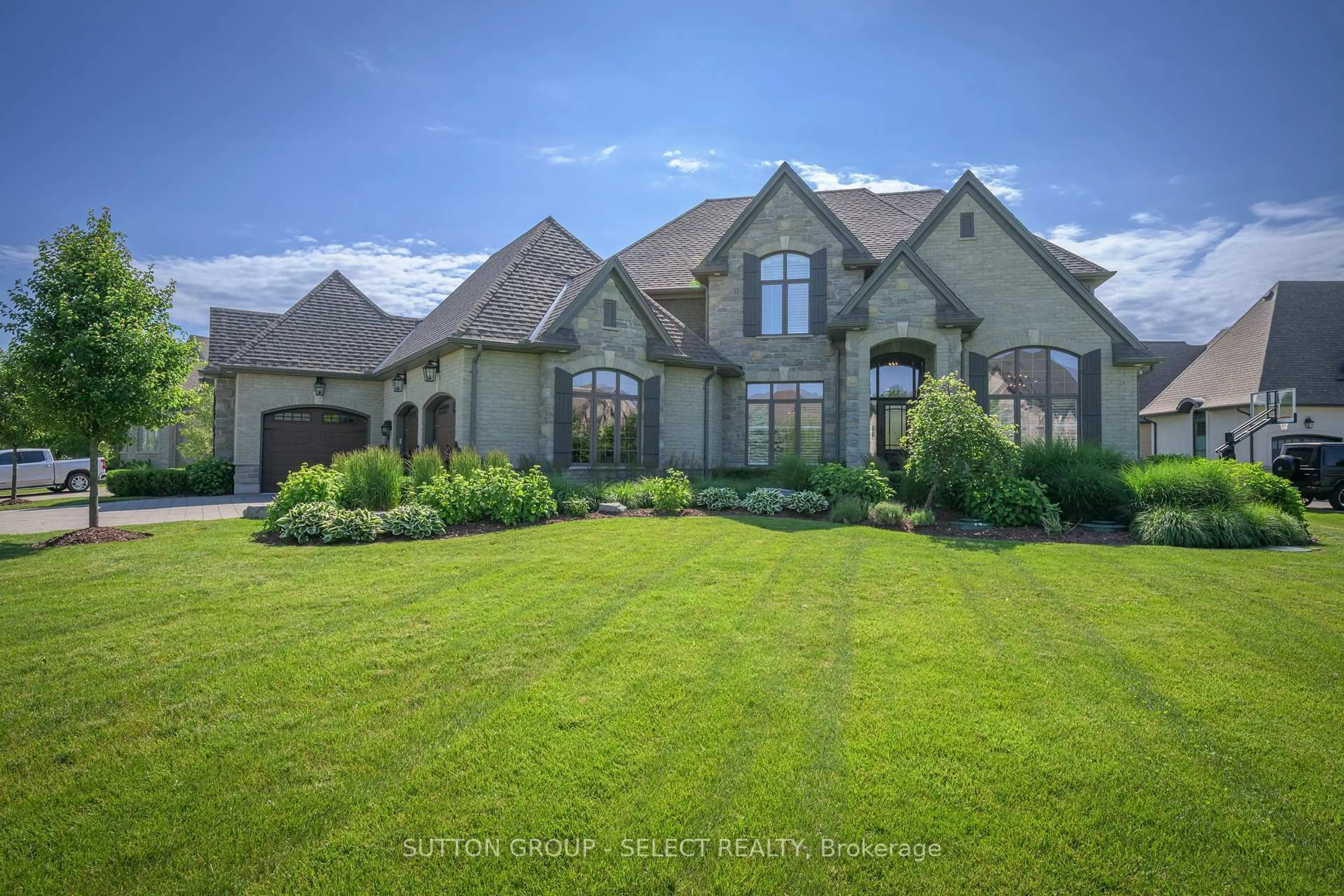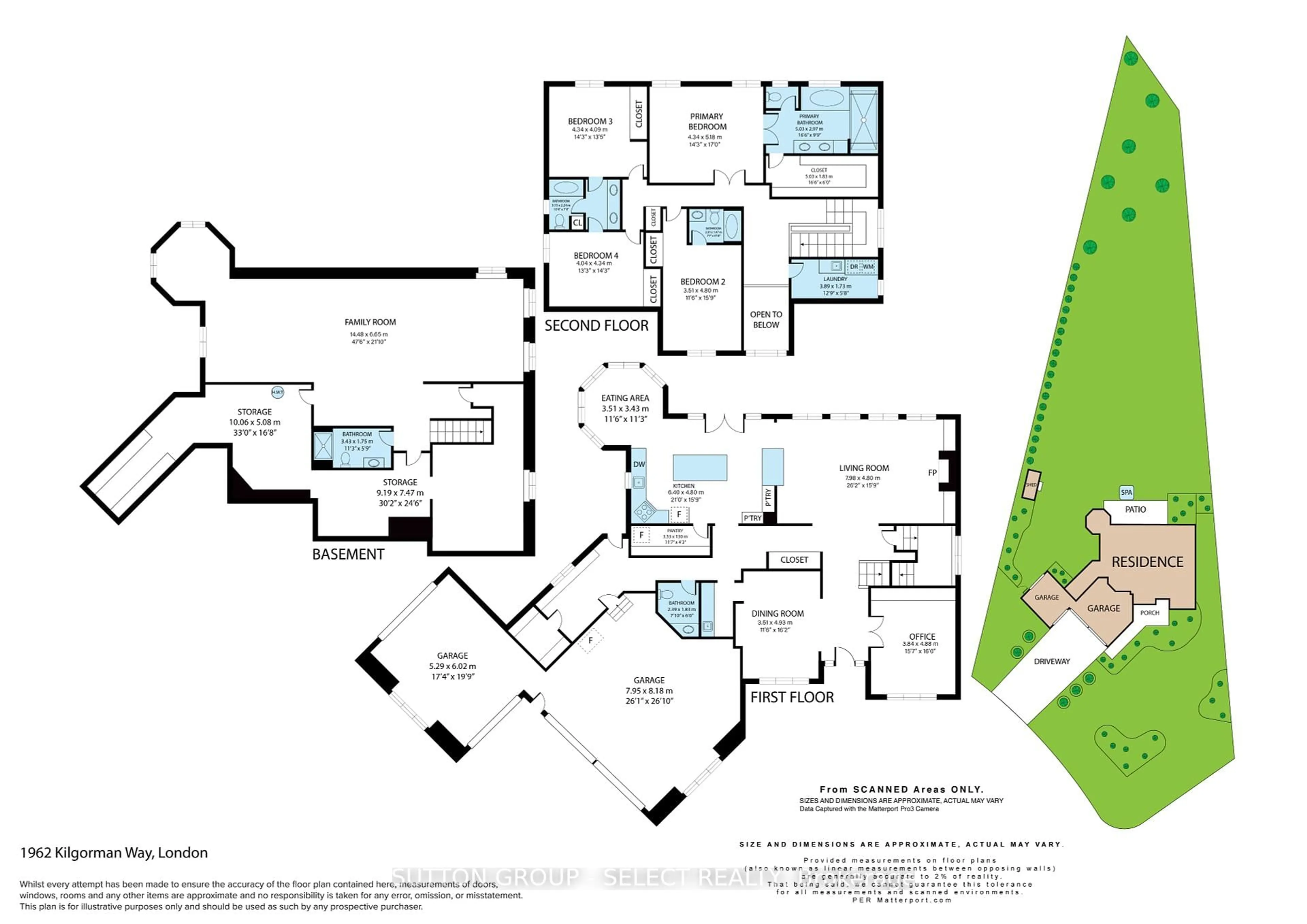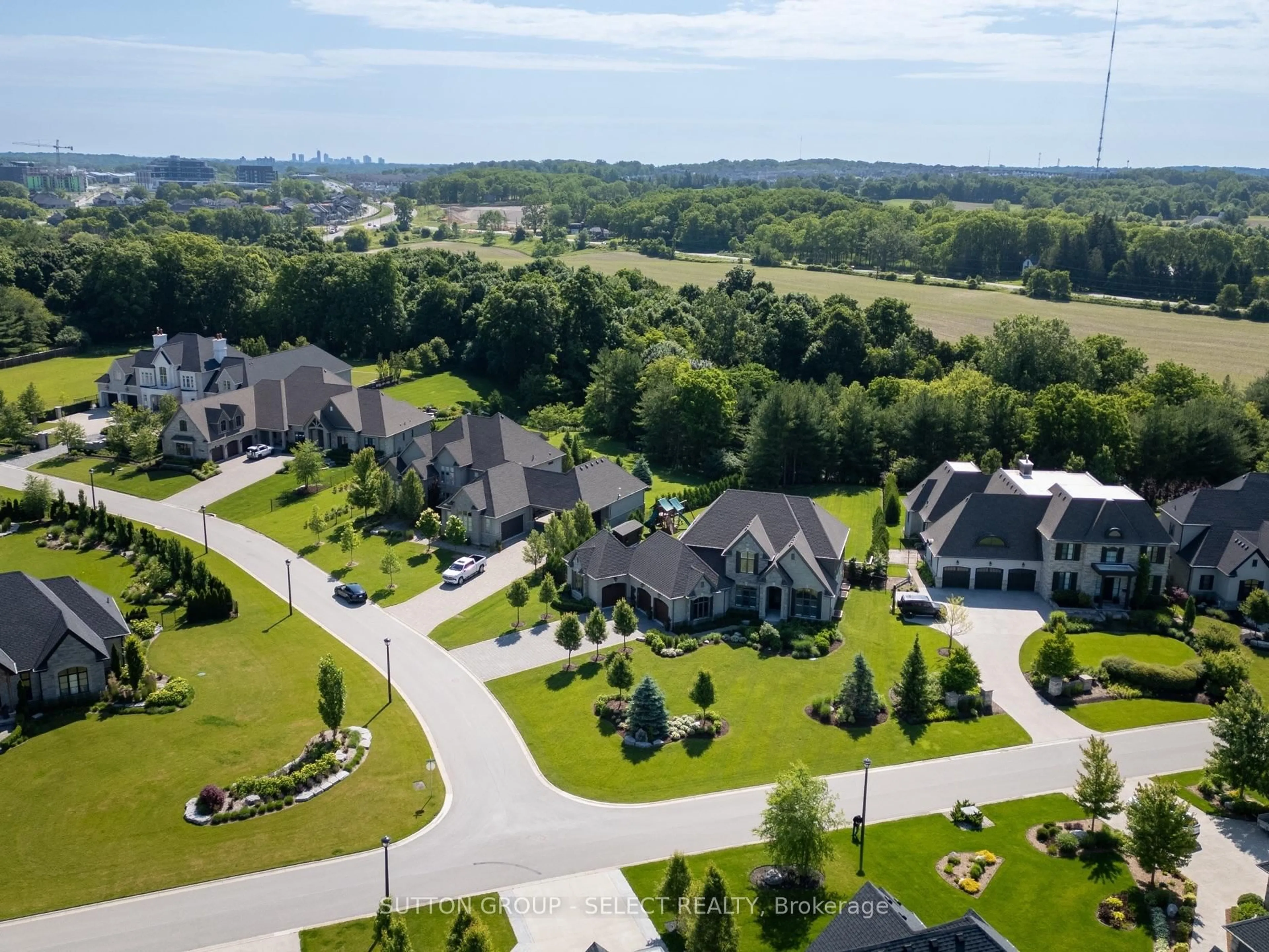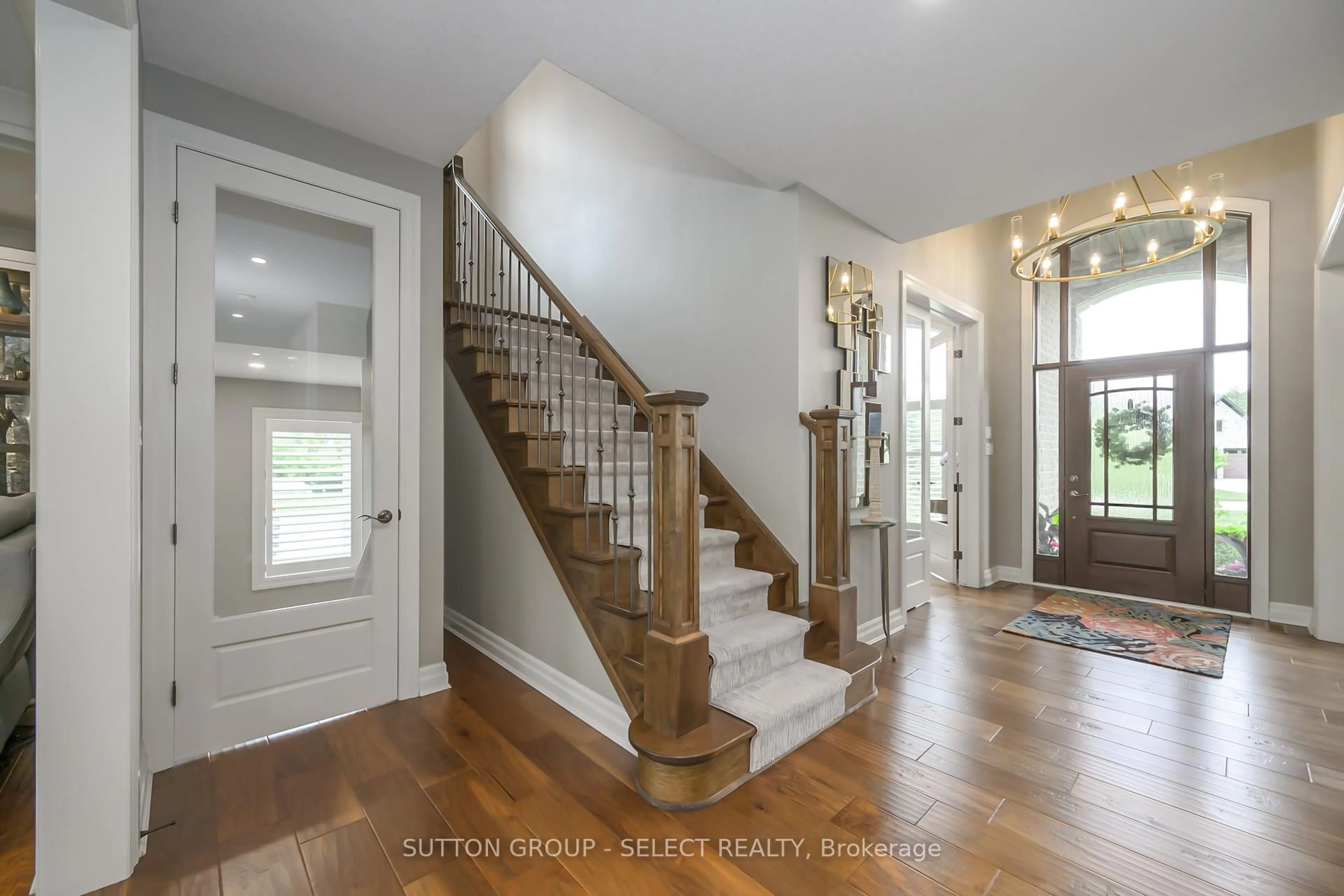1962 Kilgorman Way, London South, Ontario N6K 0G6
Contact us about this property
Highlights
Estimated valueThis is the price Wahi expects this property to sell for.
The calculation is powered by our Instant Home Value Estimate, which uses current market and property price trends to estimate your home’s value with a 90% accuracy rate.Not available
Price/Sqft$485/sqft
Monthly cost
Open Calculator

Curious about what homes are selling for in this area?
Get a report on comparable homes with helpful insights and trends.
*Based on last 30 days
Description
Set within the prestigious enclave of Bournewood Estates, this 2/3-acre property offers privacy and serenity, backing onto lush green space and a tranquil pond. A classic stone-and-brick façade is set back on an emerald lawn framed by perennial gardens and evergreens, creating a lasting impression. Inside, approx. 4,000 sq. ft. above grade plus 1,200 sq. ft. finished below blends generous proportions with thoughtful design. Step into Impressive foyer light fixture crowning the Walnut hardwood, California shutters, and sunlit principal rooms highlight sweeping views of the deep, treed yard. The living room is anchored by a ceiling-height stone fireplace, custom antiqued-mirror curio cabinetry, and coffered ceilings, opening seamlessly to a large kitchen with extensive ceiling-height cabinetry, leathered granite island w/designer lighting, walk-in pantry, and a rotunda-style breakfast room encircled by windows. A private study with cathedral ceiling & wall-to-wall library built-ins, elegant dining room with showcase chandelier and adjacent butler's servery, chic powder room, and mudroom with extended bench seating complete the main floor. Upstairs, four bedrooms each enjoy ensuite access. Double doors lead to the primary suite with walk-in closet and luxe 5-piece ensuite featuring spa tub, dual sinks, and oversized glass shower with bench. A princess suite offers its own 4-piece, while two additional bedrooms share a 5-piece with separate wet-room. Convenient second-floor laundry with upscale cabinetry. The finished lower level provides a large sunlit rec room, full bath, and space for a fifth bedroom. Outdoors, a full-width deck overlooks a sprawling fenced yard with room for a pool and play space, framed by White Pines and cedars for year-round privacy. Oversized 3-car garage. Close to Firerock and The Oaks golf courses, West 5 amenities & restaurants. An estate of timeless architecture and modern luxury in one of London's most exclusive communities.
Property Details
Interior
Features
Main Floor
Dining
3.51 x 4.93Office
3.84 x 4.88Living
7.98 x 4.8Fireplace
Kitchen
6.4 x 4.8Pantry
Exterior
Features
Parking
Garage spaces 3
Garage type Attached
Other parking spaces 6
Total parking spaces 9
Property History
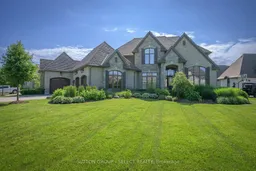 44
44