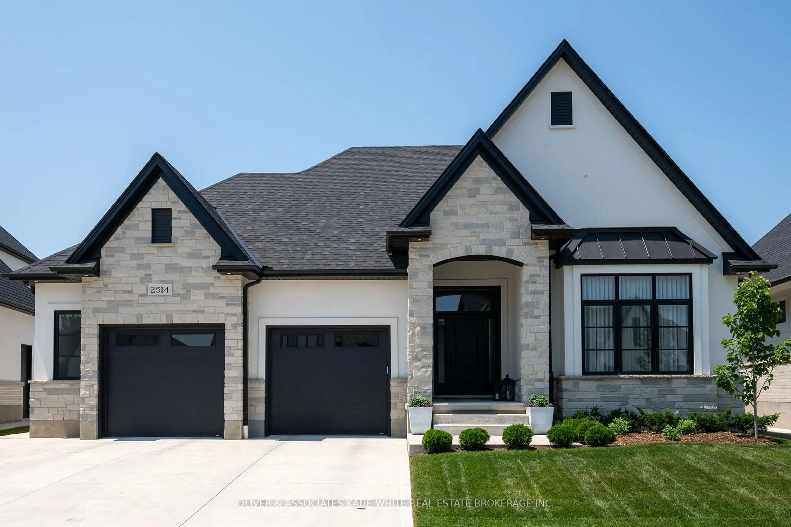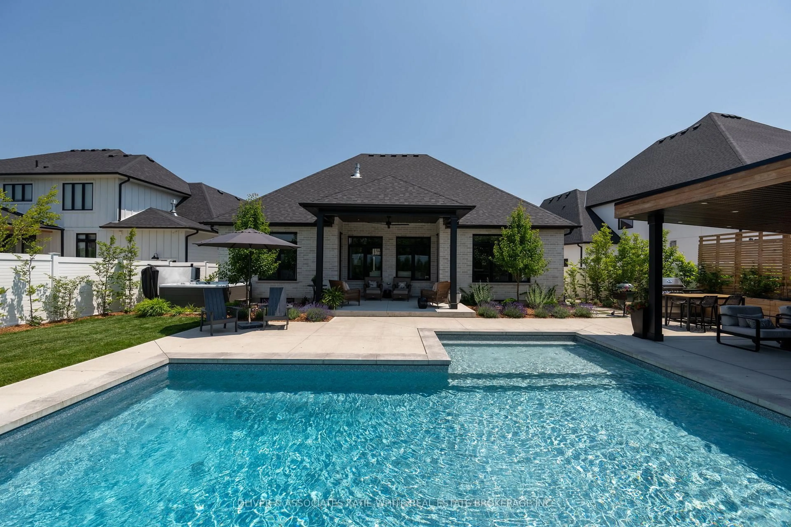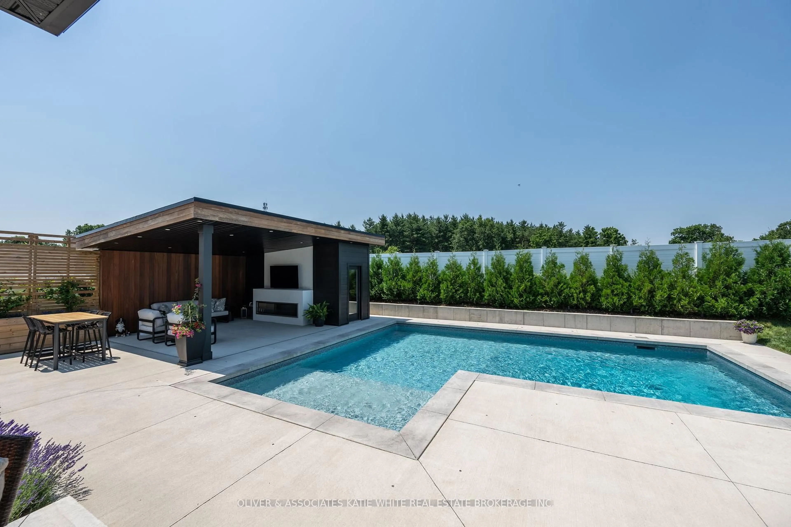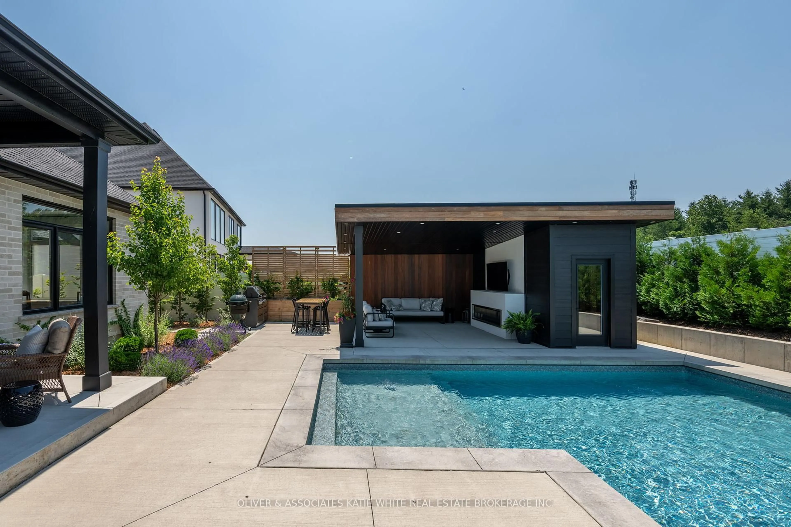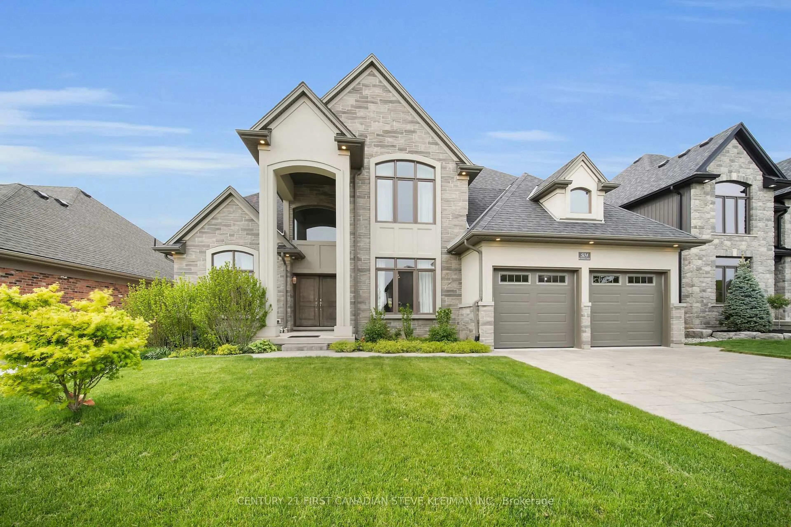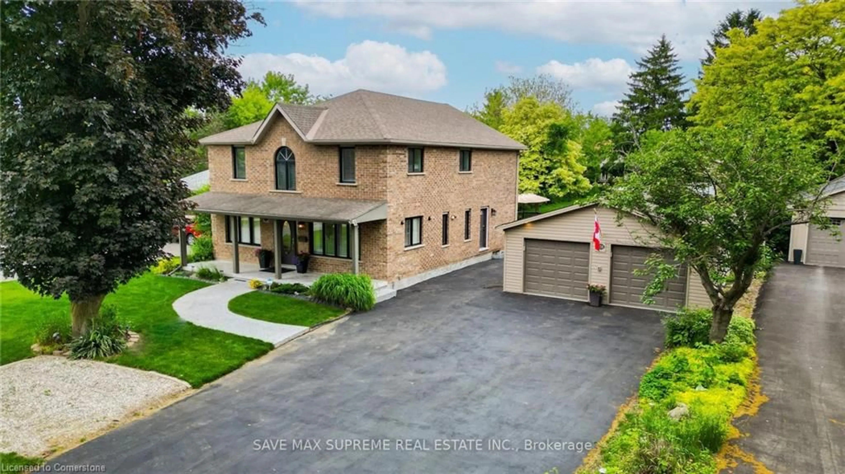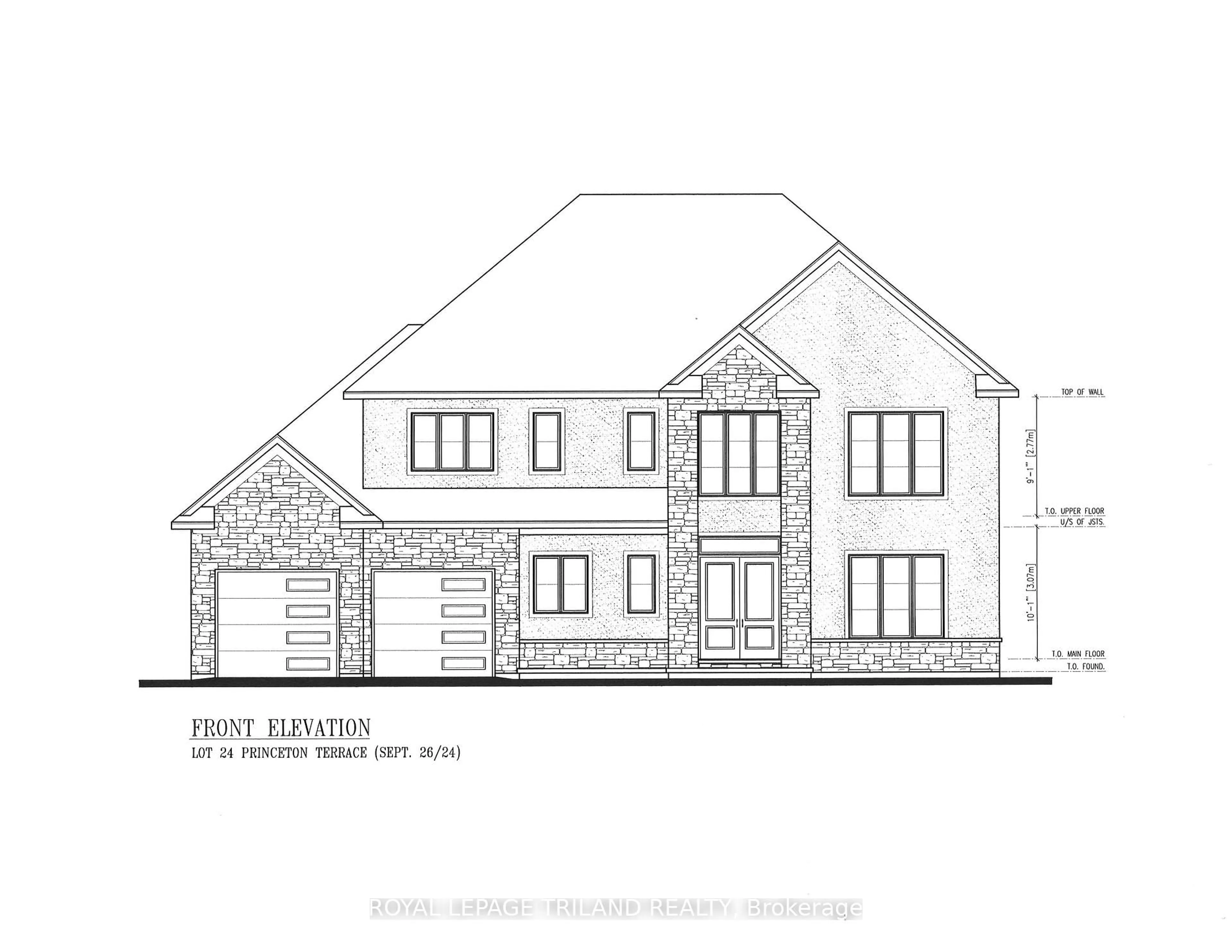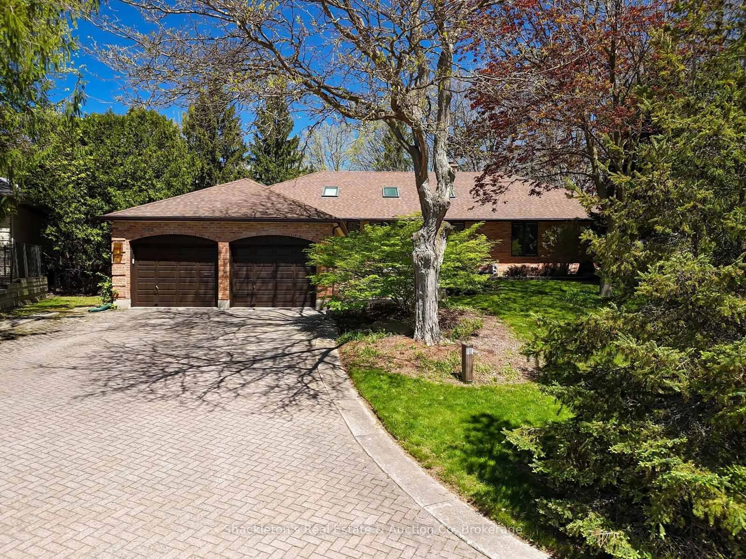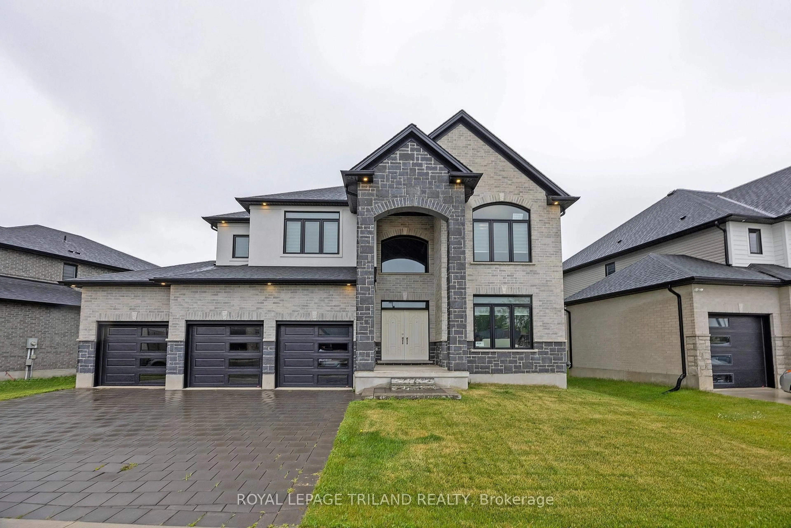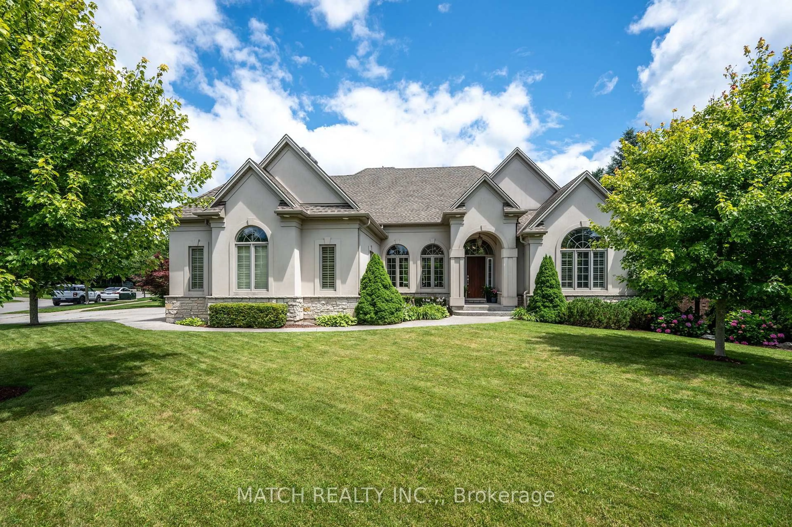2514 Kains Rd, London South, Ontario N6K 0K9
Contact us about this property
Highlights
Estimated valueThis is the price Wahi expects this property to sell for.
The calculation is powered by our Instant Home Value Estimate, which uses current market and property price trends to estimate your home’s value with a 90% accuracy rate.Not available
Price/Sqft$653/sqft
Monthly cost
Open Calculator

Curious about what homes are selling for in this area?
Get a report on comparable homes with helpful insights and trends.
+3
Properties sold*
$1.1M
Median sold price*
*Based on last 30 days
Description
Impeccably designed ONE FLOOR home with a private backyard oasis. Timeless curb appeal with stone, stucco and brick exterior with concrete drive and covered front entry. Interior features include 10' - 11' ceilings, crown moulding, coffered and tray ceilings, high-end fixtures and engineered white oak flooring. Gorgeous custom kitchen with quartz counters, quartz backsplash, 9' island, walk-in pantry and premium Fisher & Paykel and Miele appliances. The bright, open plan dining area and great room have expansive windows and overlook the picturesque backyard. The main floor primary suite offers access to the covered back patio and features a large walk-in closet with custom built-ins and spacious ensuite bathroom. The secondary main floor bedroom with vaulted ceilings could also be considered for a generously sized home office. The main floor offers an additional full bath, separate laundry and mud room with large custom closet. The thoughtfully finished lower level features high ceilings and oversized windows in the two additional bedrooms, a media/games room, gym and full bath. Enjoy the outdoors entertaining and relaxing in the professionally landscaped yard, hot tub and heated saltwater pool with Baja ledge and deck jets. Fabulous gazebo with an IPE hardwood feature wall and trim, 72" linear gas fireplace, and large storage space. Grill patio with Napolean BBQ and granite counter. The privacy trees with on-ground lighting complete this beautiful backyard. This home offers an abundance of storage with the oversized 2.5 car garage and custom closets throughout. Prime location in Eagle Ridge, steps to Kains Woods nature trails, local restaurants, West5, parks and great schools!
Property Details
Interior
Features
Lower Floor
Exercise
4.83 x 6.41Bathroom
1.84 x 3.23Utility
6.94 x 4.27Furnace
4.81 x 2.23Exterior
Features
Parking
Garage spaces 2
Garage type Attached
Other parking spaces 2
Total parking spaces 4
Property History
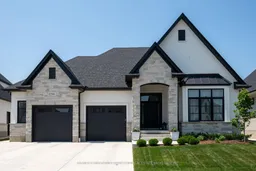 47
47