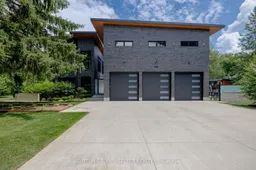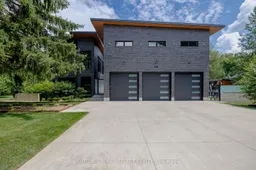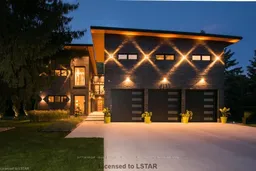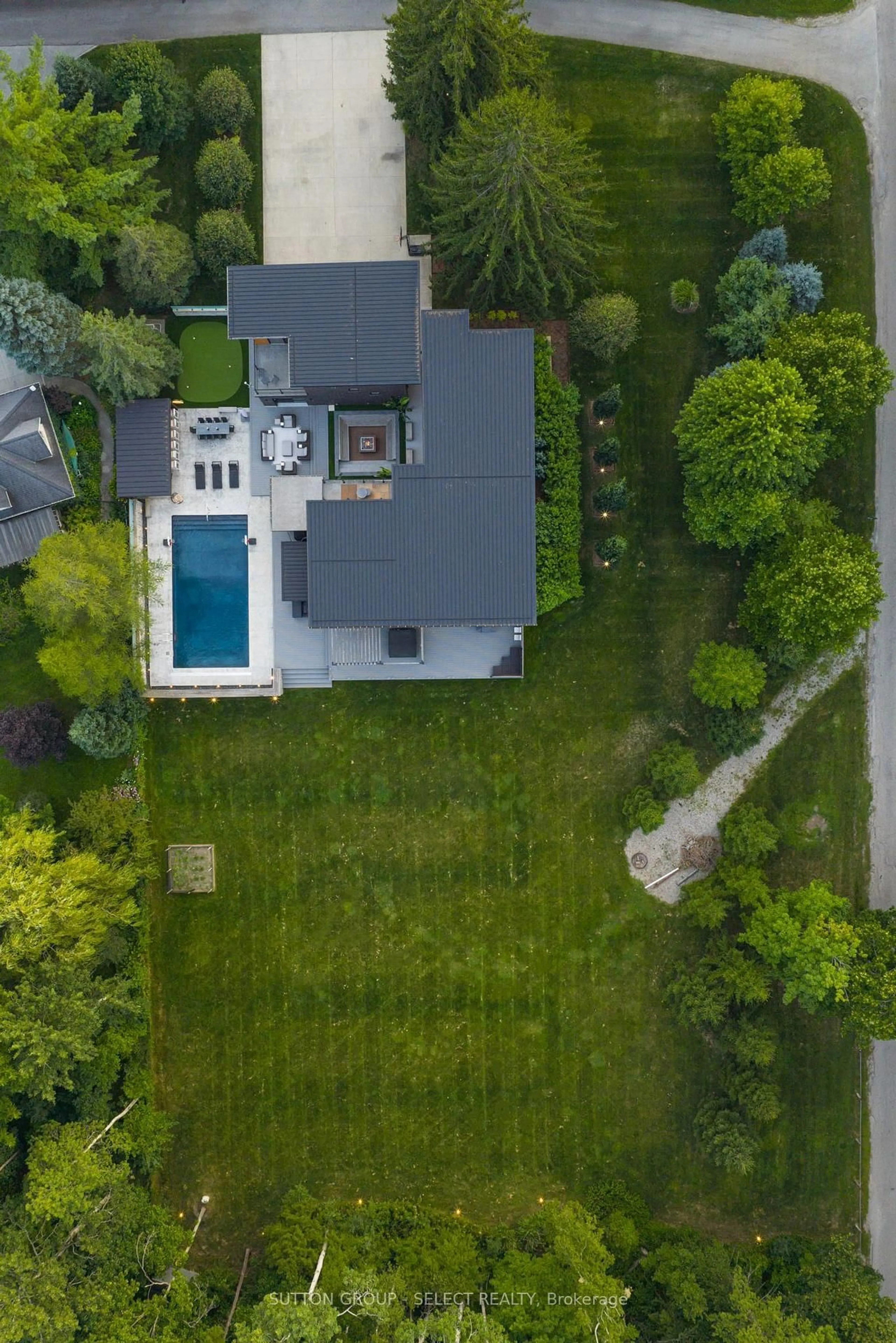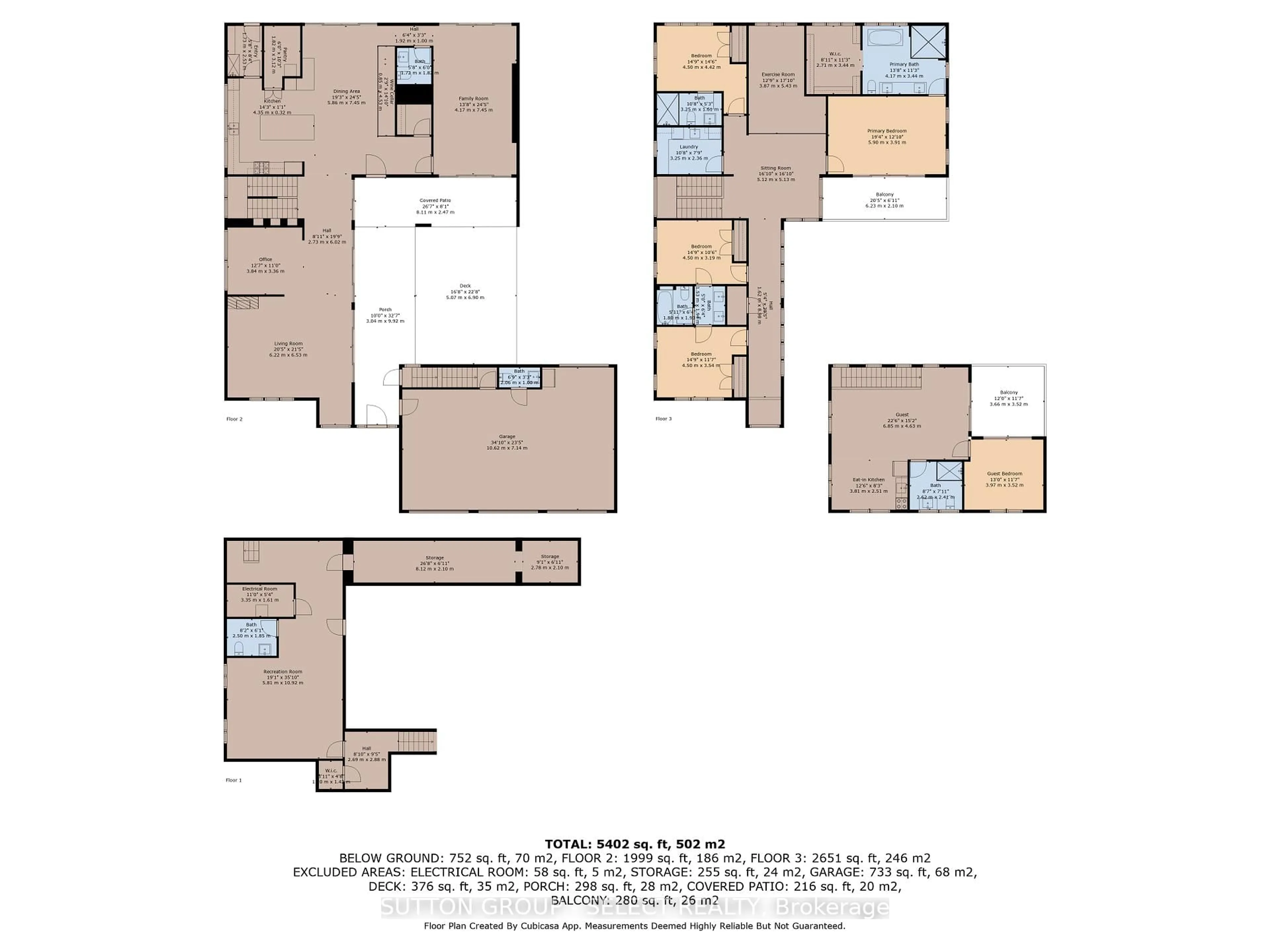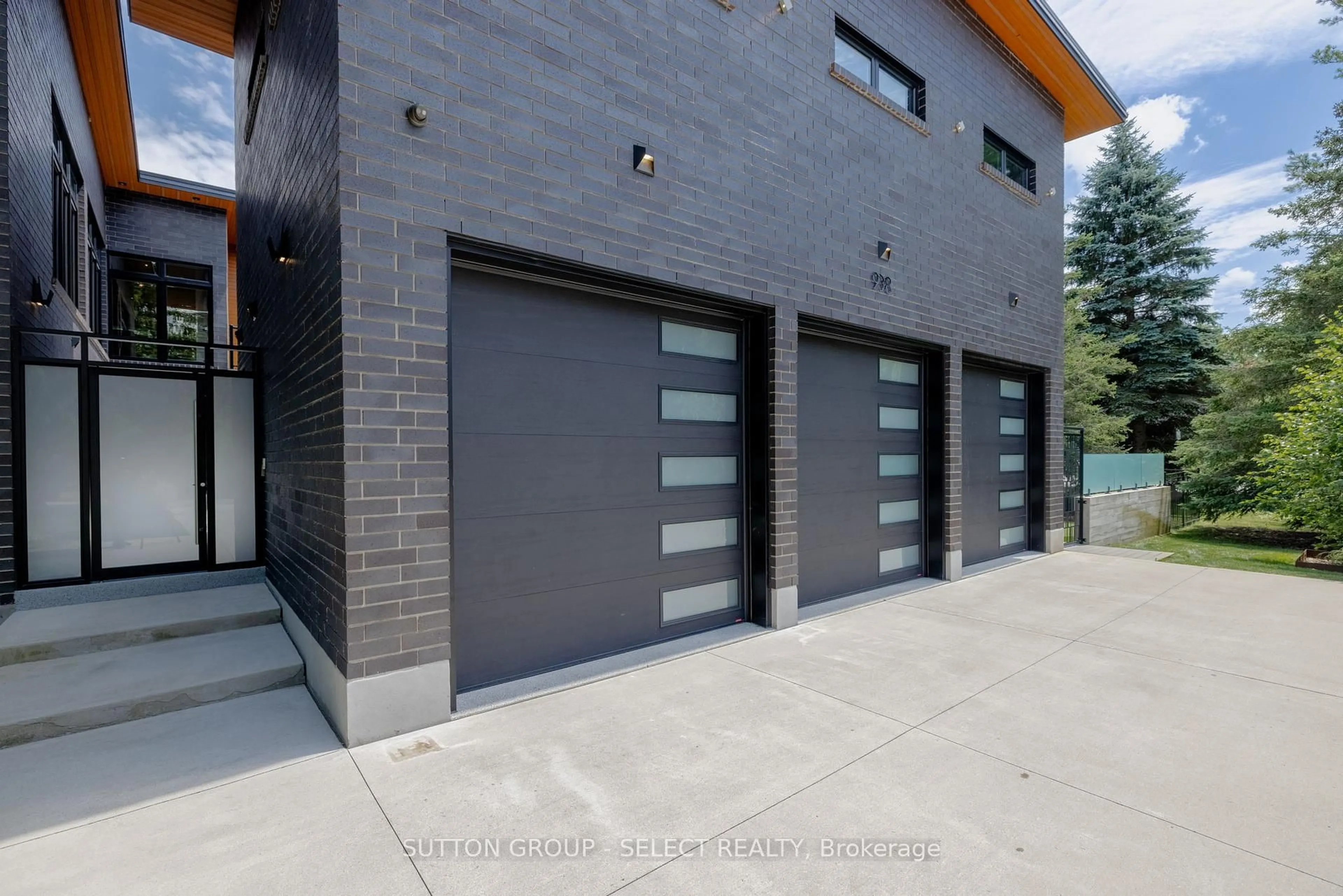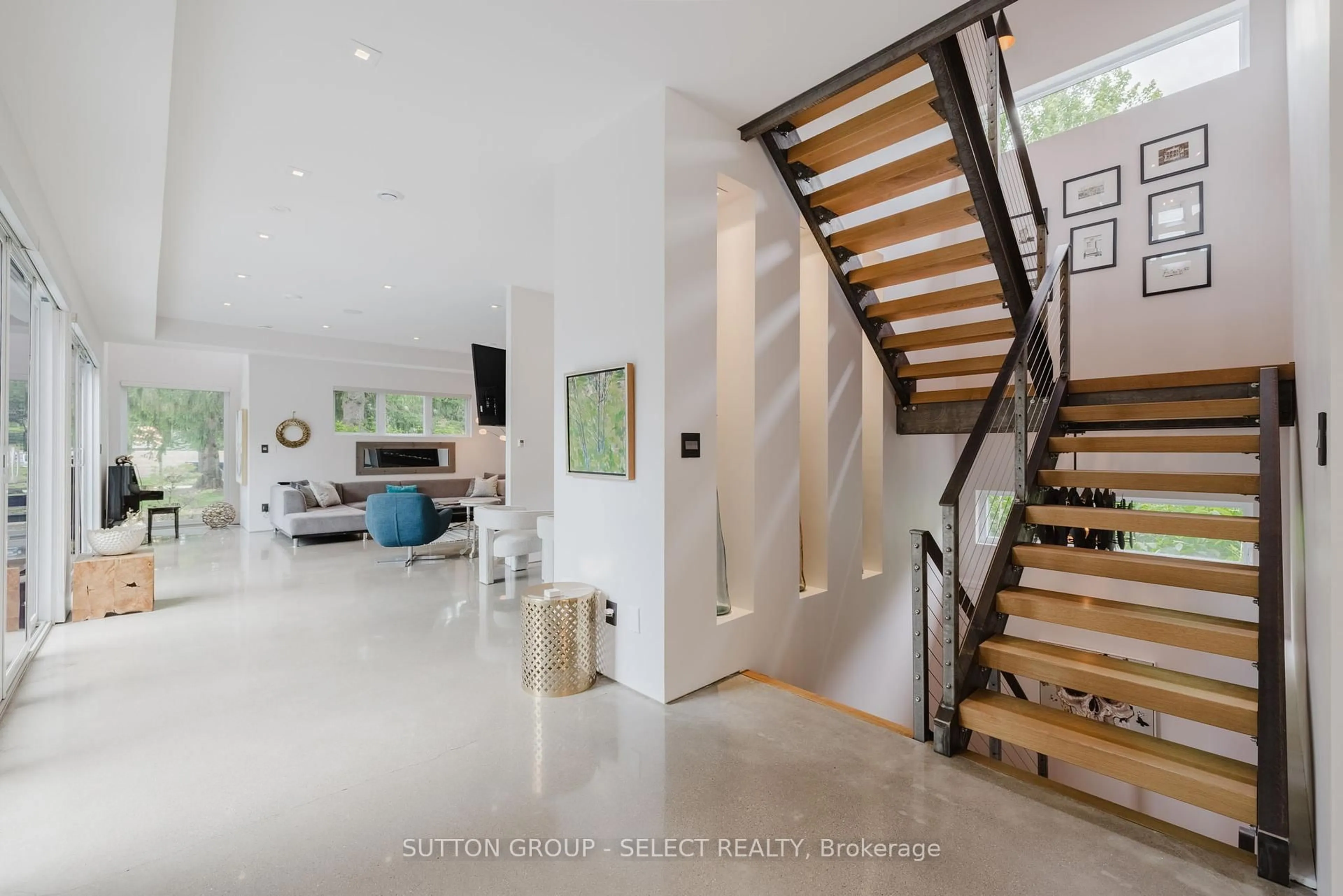9385 ELVIAGE Dr, London South, Ontario N6K 4R8
Contact us about this property
Highlights
Estimated valueThis is the price Wahi expects this property to sell for.
The calculation is powered by our Instant Home Value Estimate, which uses current market and property price trends to estimate your home’s value with a 90% accuracy rate.Not available
Price/Sqft$823/sqft
Monthly cost
Open Calculator

Curious about what homes are selling for in this area?
Get a report on comparable homes with helpful insights and trends.
*Based on last 30 days
Description
Welcome to 9385 Elviage Drive, surrounded by tall mature trees and with its private driveway, this home will feel serene. Prepare to be amazed by this rare architectural masterpiece on an estate sized lot. This stunning custom home is the very definition of modern West London living with breathtaking views and a luxury resort feel. This family home boasts 5,500 sq. ft. of contemporary finishes with the ultimate in luxury features. Walk to your front door on your heated walkway as you pass your sunken fire pit, inground pool and spectacular outdoor entertaining area. Step into your foyer with views of your wine cellar and pine trees in the background. From the custom chef style kitchen with 2 ovens and 2 dishwashers to your warm heated floors. On this stunning property you will find 5 bedrooms, 8 bathrooms and splashes of luxury finishes throughout. Other features include 10 ft ceilings on both floors, solid oak doors, separate nanny/guest suite above the detached garage, steam shower, sauna by the pool, outdoor putting green, amazing lower t.v room, gym, and smart home system.
Property Details
Interior
Features
Main Floor
Living
6.22 x 6.53Kitchen
4.35 x 3.7Dining
5.86 x 7.45Family
4.17 x 7.45Exterior
Features
Parking
Garage spaces 3
Garage type Detached
Other parking spaces 9
Total parking spaces 12
Property History
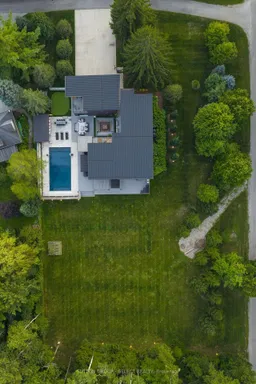 49
49