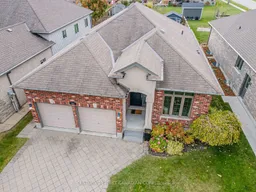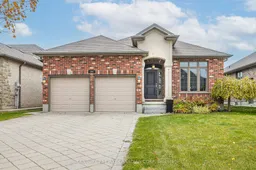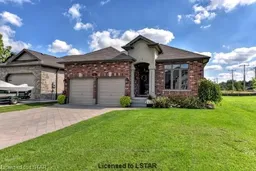Nestled on a quiet, dead-end street with no through traffic in the welcoming community of Lucan, this beautiful bungalow in highly coveted Walnut Grove subdivision is sure to steal your heart. From the moment you approach, you'll be captivated by the gorgeous curb appeal featuring a perfect blend of brick and stucco. The spacious front foyer invites you into a well-designed home that exudes warmth and style. The main floor boasts a versatile bedroom or office, full bathroom, perfect for accommodating guests or enjoying a quiet retreat. The open concept living area is bright and airy, flooded with natural light, and flows seamlessly from the expansive living room into the dining area and kitchen equipped with SS appliances, large island & ample storage incl. pantry-an entertainers dream!The main floor primary suite offers a private sanctuary with a walk-in closet and a luxurious ensuite bathroom featuring a soaker tub and walk-in shower for ultimate relaxation. The convenience of a mudroom/laundry room with access to the double-car garage adds an extra level of functionality to this stunning home.Head downstairs to the finished basement, where you'll find a large rec room perfect for games or a kids play area. Two additional well-sized bedrooms provide ample space for family or guests, while the brand-new bathroom, with its gorgeous finishes, completes the lower level. Plus, enjoy plenty of storage space throughout! Recent updates include professional painting throughout(2025), updated light fixtures (2025), and a newly renovated bathroom on the lower level. The fully fenced backyard features a newer shed and large deck with direct access from dining area. This move-in-ready home is located just steps from Wilberforce Public School, Community Centre with new, state-of-the-art Arena, playground & sports field and new shopping centre. The charming town of Lucan offers a welcoming, growing community, and is only 15 minutes from London! Floor Plans Avail.
Inclusions: Refrigerator, Dishwasher, Stove, Range Hood, Washer, Dryer, Window Coverings, Garage Door Remote






