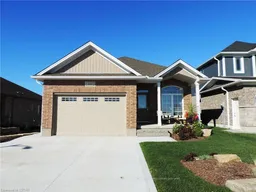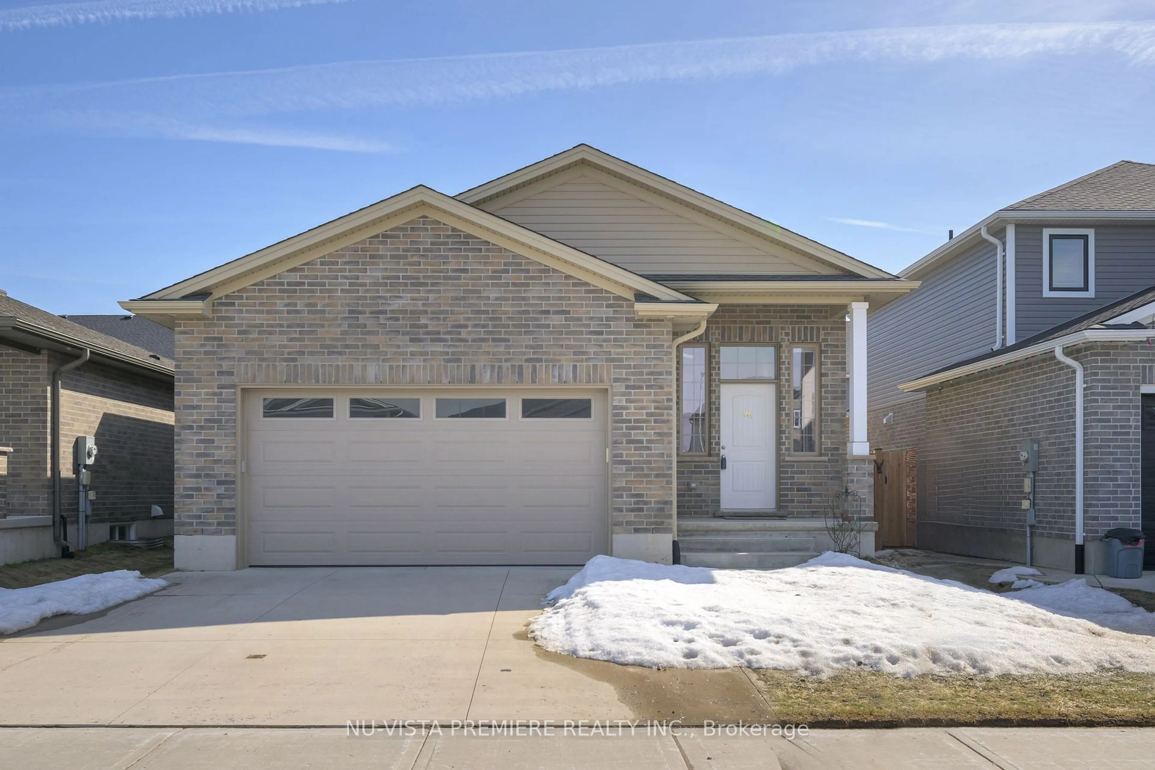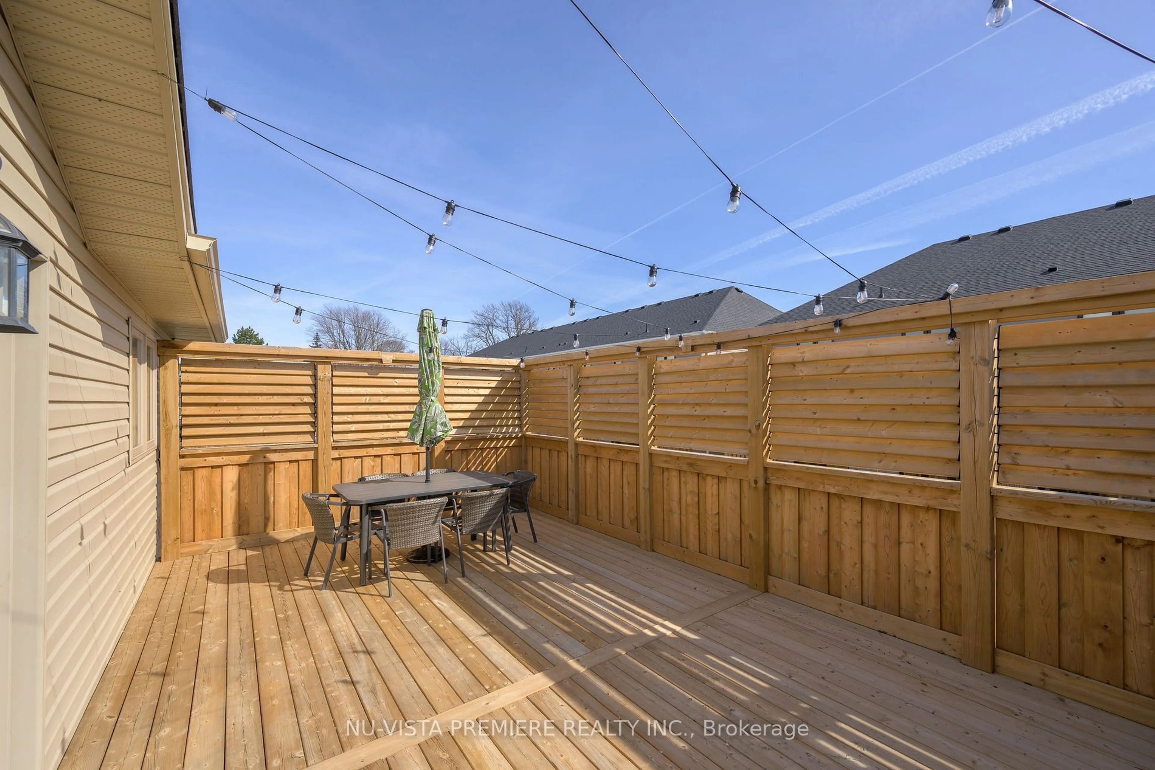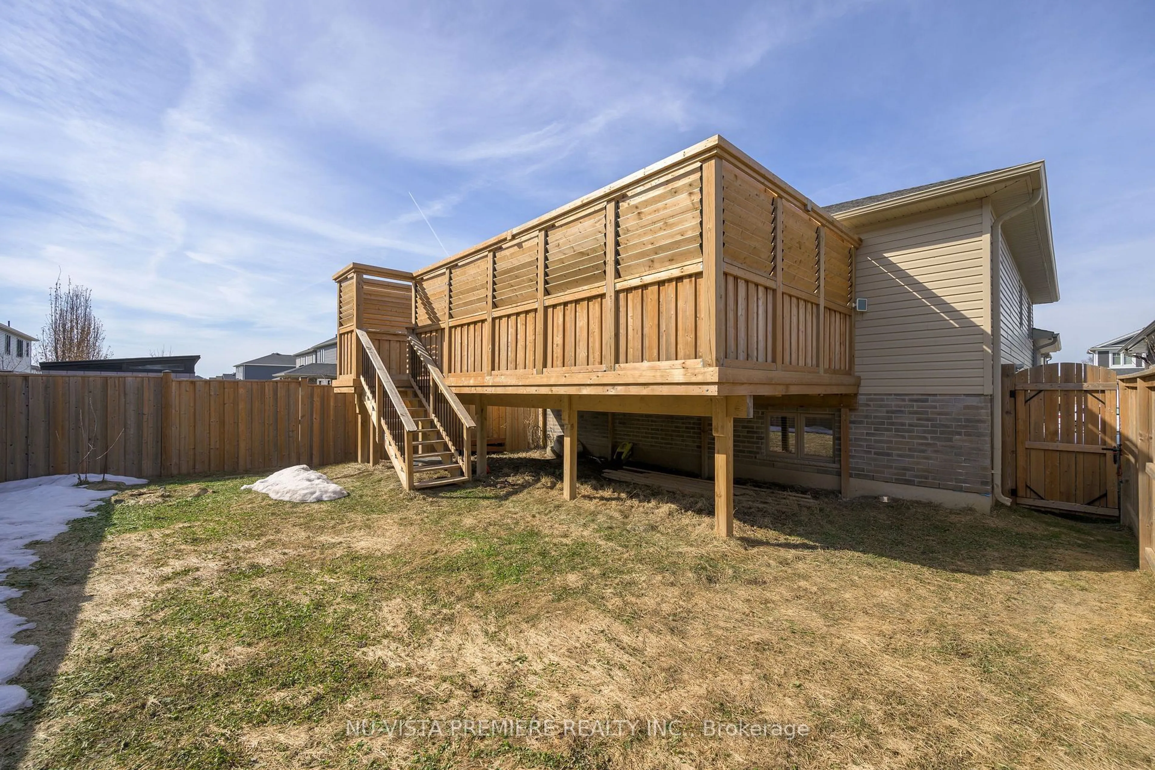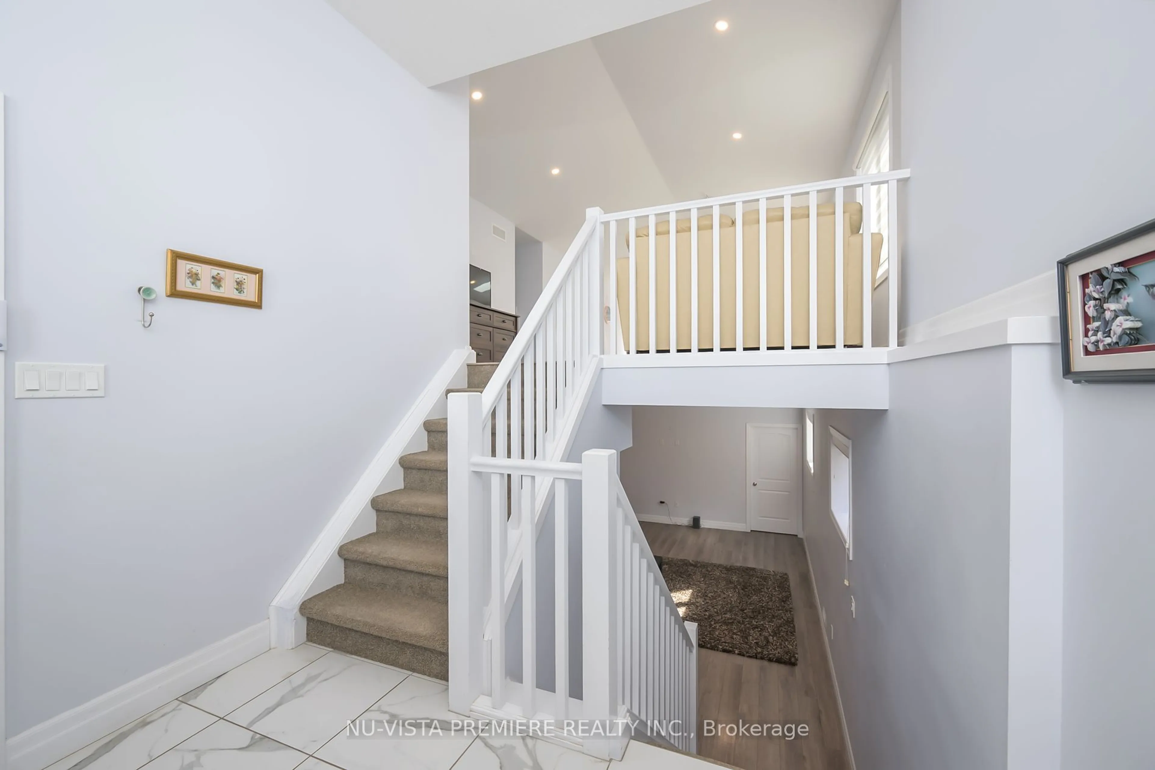105 Gilmour Dr, Lucan Biddulph, Ontario N0M 2J0
Contact us about this property
Highlights
Estimated ValueThis is the price Wahi expects this property to sell for.
The calculation is powered by our Instant Home Value Estimate, which uses current market and property price trends to estimate your home’s value with a 90% accuracy rate.Not available
Price/Sqft$488/sqft
Est. Mortgage$2,662/mo
Tax Amount (2024)$3,382/yr
Days On Market54 days
Description
Located in the town of LUCAN just 20 mins north of London in RIDGE CROSSING subdivision. Walking distance to Wilberforce pubic school , parks and local shopping. This Raised RANCH style home was quality built by Vander Molen Homes and features 1240 sq ft on the main floor and 680 sq ft of builder finished area in the lower. Full sized double garage 20'x 20'. Open concept main floor with cathedral ceiling and skylight in the kitchen . The kitchen opens to a large private sun deck and features a 7 foot centre island and included stainless steel appliances. Two good sized bedrooms on the main floor with walk in closet and cheater ensuite. The lower level has 9 foot ceilings, extra large windows and features a family room, a 3rd bedroom, 4 pc bathroom, laundry room and a roughed in area for a 4th bedroom. Extra special features included a full sized double garage with auto opener, a beautiful concrete driveway and walkway, custom blinds throughout and 5 included appliances. Don't miss this rare and beautiful home!
Property Details
Interior
Features
Main Floor
Kitchen
3.91 x 4.57Primary
4.57 x 3.71Foyer
2.13 x 2.79Dining
2.31 x 4.57Exterior
Features
Parking
Garage spaces 2
Garage type Attached
Other parking spaces 2
Total parking spaces 4
Property History
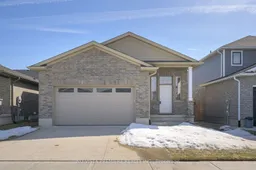 22
22