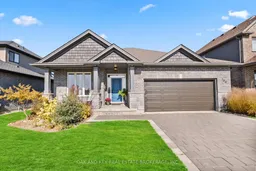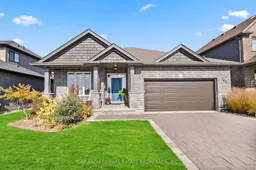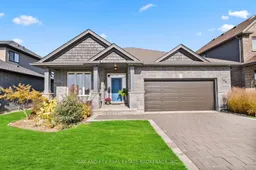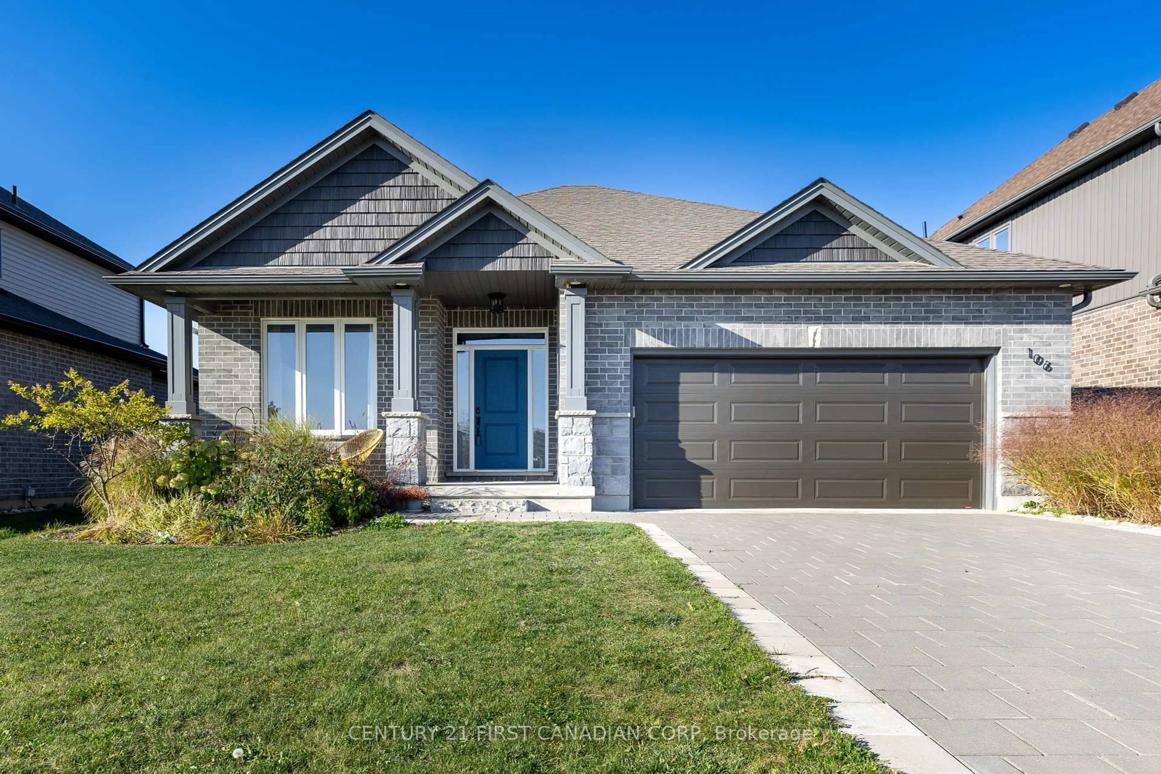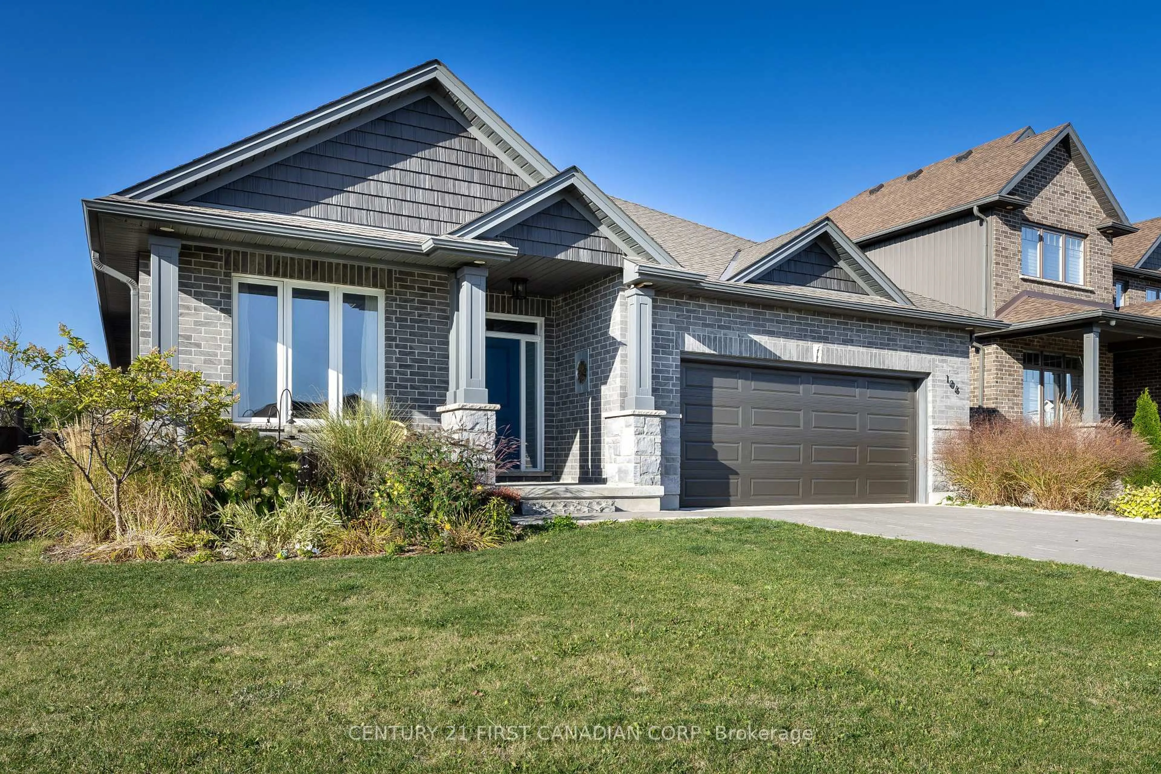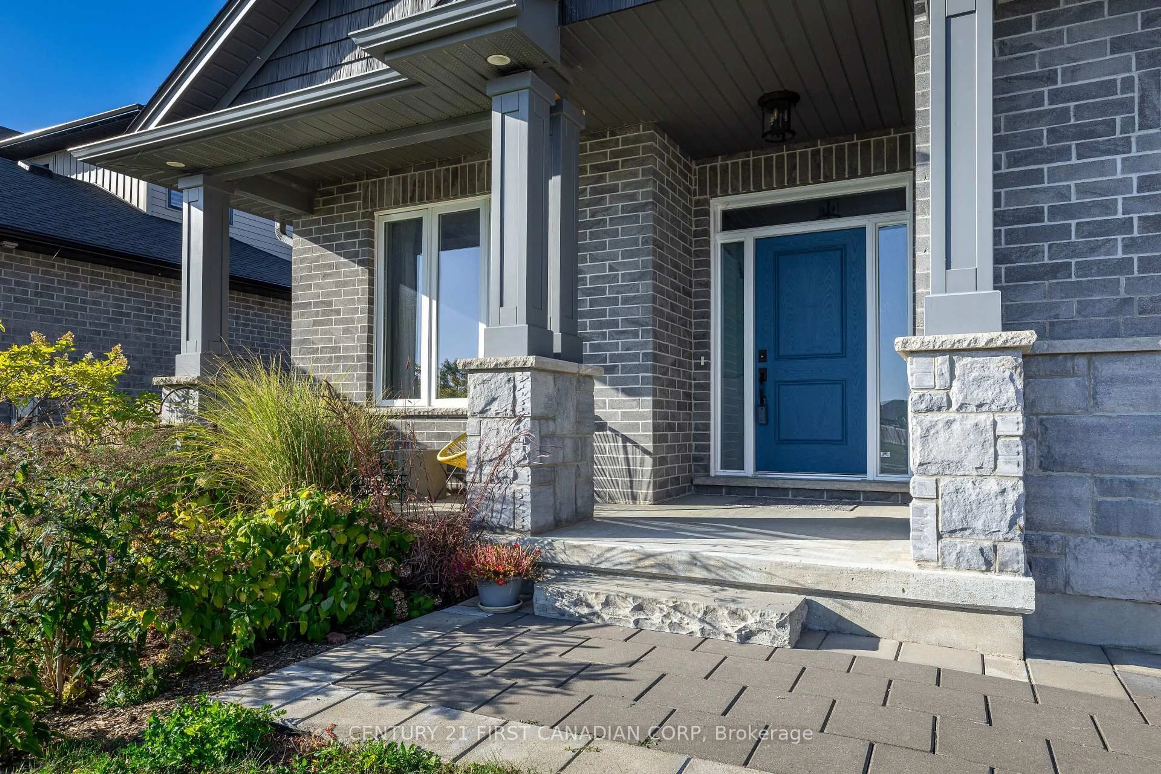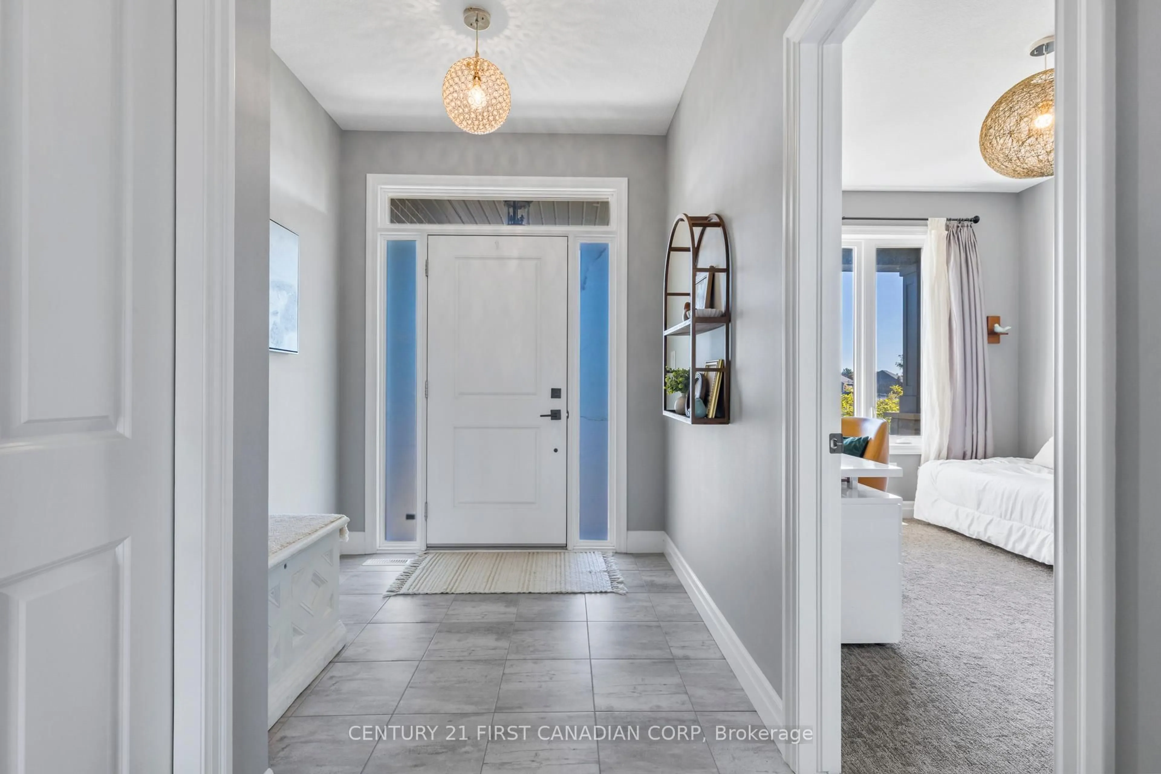106 Stuart Ave, Lucan Biddulph, Ontario N0M 2J0
Contact us about this property
Highlights
Estimated valueThis is the price Wahi expects this property to sell for.
The calculation is powered by our Instant Home Value Estimate, which uses current market and property price trends to estimate your home’s value with a 90% accuracy rate.Not available
Price/Sqft$419/sqft
Monthly cost
Open Calculator
Description
Welcome to this stunning bungalow tucked away on a quiet, family-friendly street in the sought-after Olde Clover Subdivision in Lucan, directly across from the park, offering beautiful views and an unbeatable location. Step inside and immediately feel the warmth of natural light pouring in from all directions, highlighting the inviting open-concept layout. The heart of the home is the stylish kitchen, complete with stainless steel appliances, ample cabinetry, and a perfect flow into the bright dining and living space, ideal for entertaining or cozy nights in front of the gas fireplace. A patio door off the living area leads to a private backyard oasis featuring a spacious deck, perfect for morning coffees, weekend BBQs, or simply relaxing in peace. The luxury primary bedroom is a true retreat, featuring a 4-piece ensuite and a generous walk-in closet. Two additional well-sized bedrooms and a convenient main floor laundry room complete the main level. The 21ft x 20ft two-car garage provides ample space for vehicles and storage. Downstairs, the unfinished basement offers endless possibilities with a rough-in for a bathroom already in place and ready for your personal touch to transform it into the space of your dreams. This exceptional home combines comfort, function, and style in one of Lucan's most desirable neighbourhood's. Don't miss your chance to make it yours!
Property Details
Interior
Features
Main Floor
Dining
2.43 x 5.02Foyer
2.13 x 3.65Kitchen
4.6 x 3.96Living
4.26 x 5.48Fireplace
Exterior
Features
Parking
Garage spaces 2
Garage type Attached
Other parking spaces 4
Total parking spaces 6
Property History
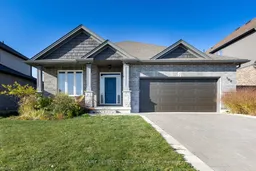 22
22