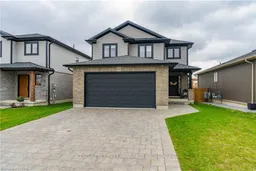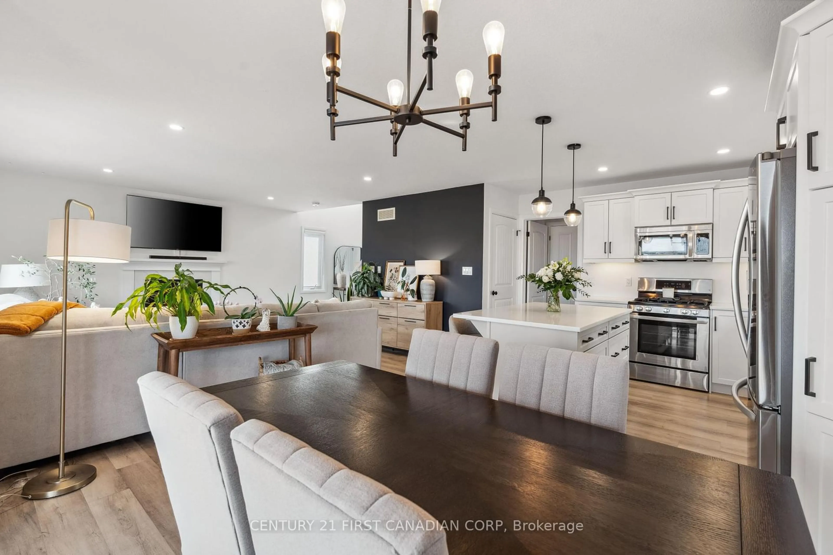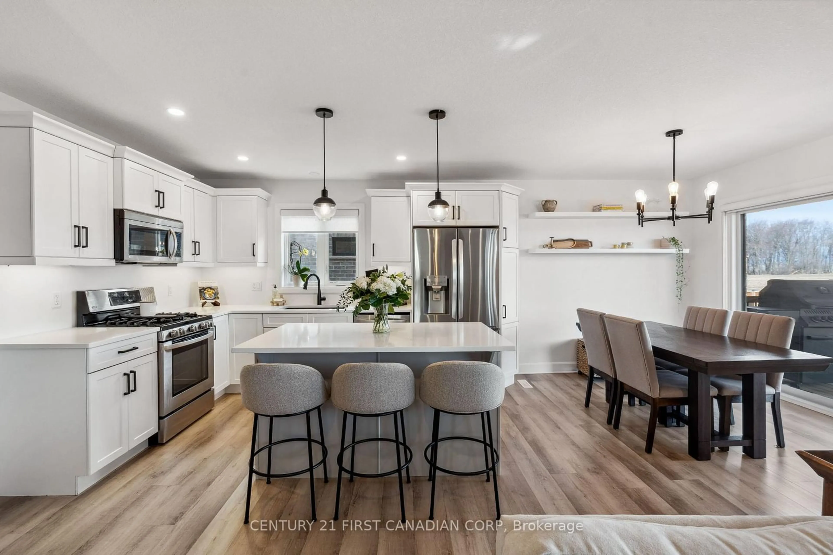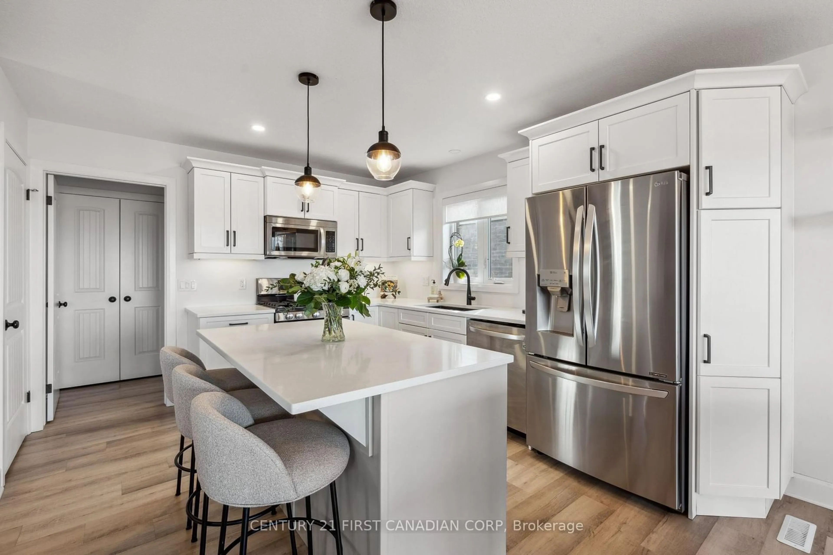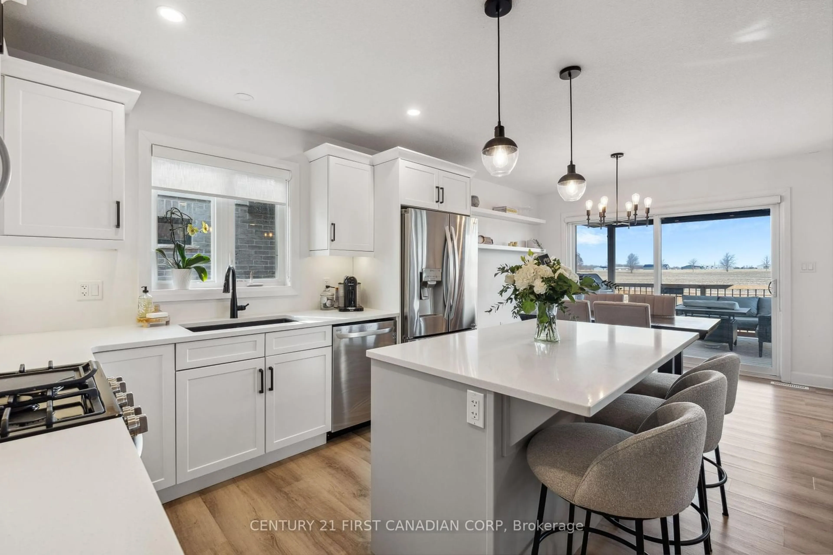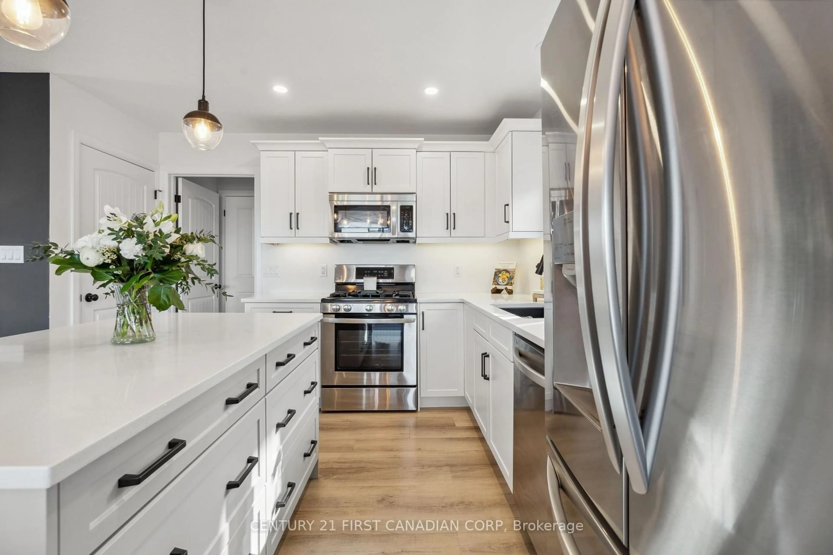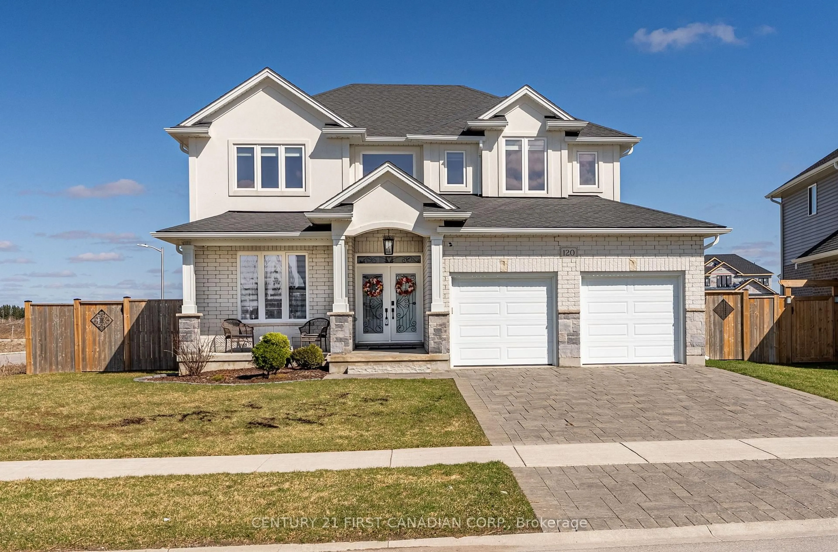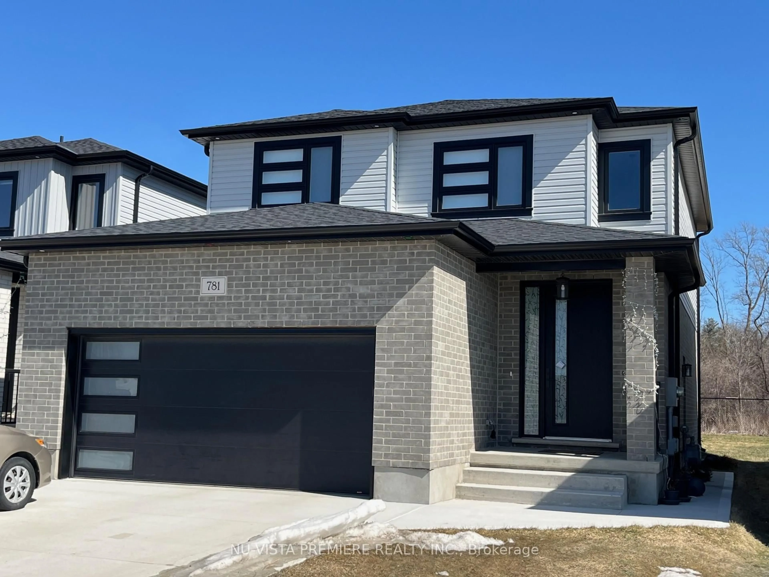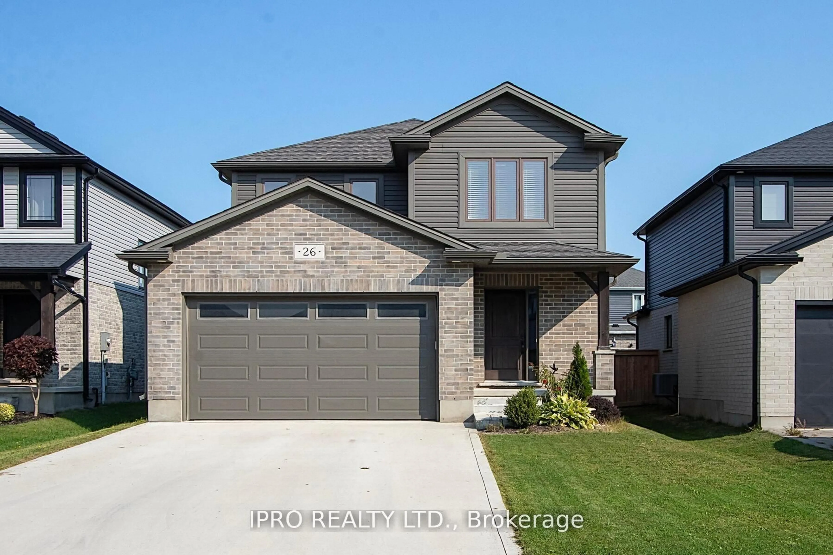128 Gilmour Dr, Lucan Biddulph, Ontario N0M 2J0
Contact us about this property
Highlights
Estimated ValueThis is the price Wahi expects this property to sell for.
The calculation is powered by our Instant Home Value Estimate, which uses current market and property price trends to estimate your home’s value with a 90% accuracy rate.Not available
Price/Sqft$443/sqft
Est. Mortgage$3,263/mo
Tax Amount (2024)$3,985/yr
Days On Market29 days
Description
Beautifully maintained and move-in ready, this stunning two-storey home is nestled in the family friendly and highly sought after Ridge Crossing Subdivision. This home is VanderMolen Homes' popular Madison plan, thoughtfully designed with style and functionality in mind. From the moment you arrive, you'll be impressed by the lovely curb appeal, the grand two-storey foyer, and the bright, inviting atmosphere that flows throughout the home The main floor features durable and stylish vinyl plank flooring, an open-concept layout with a beautiful kitchen showcasing quartz countertops, an eat-in dinette, spacious living room complete with a gas fireplace, as well as a convenient 2-piece bath, and a functional main-floor laundry. Oversized 8 patio doors lead to a fully fenced backyard complete with a two-tiered deck, ideal for entertaining. The insulated double garage connects through a practical mudroom, offering additional storage and everyday convenience. Upstairs, the generous primary suite includes a large walk-in closet and luxurious 5-piece ensuite with quartz countertops. Two additional bedrooms and a 4-piece bath complete the upper level.The finished lower level adds even more living space with a large family room, a dedicated office, a beautifully finished 3-piece bath, and ample storage. With Lucan being a quick 15 minute drive north of London, this home offers the best of both worlds: small-town charm with quick access to big-city amenities. With great schools, local shops, restaurants, parks, and a strong sense of community, Lucan is a wonderful place to raise a family, settle into your first home, or enjoy retirement.
Property Details
Interior
Features
Main Floor
Kitchen
3.48 x 3.48Great Rm
5.03 x 4.57Mudroom
1.83 x 2.26Bathroom
1.75 x 1.75Exterior
Features
Parking
Garage spaces 2
Garage type Attached
Other parking spaces 4
Total parking spaces 6
Property History
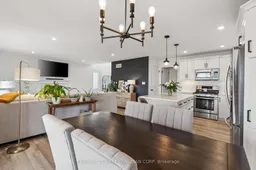 49
49