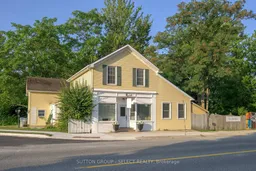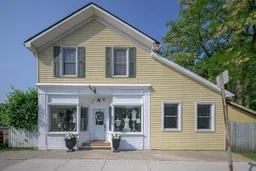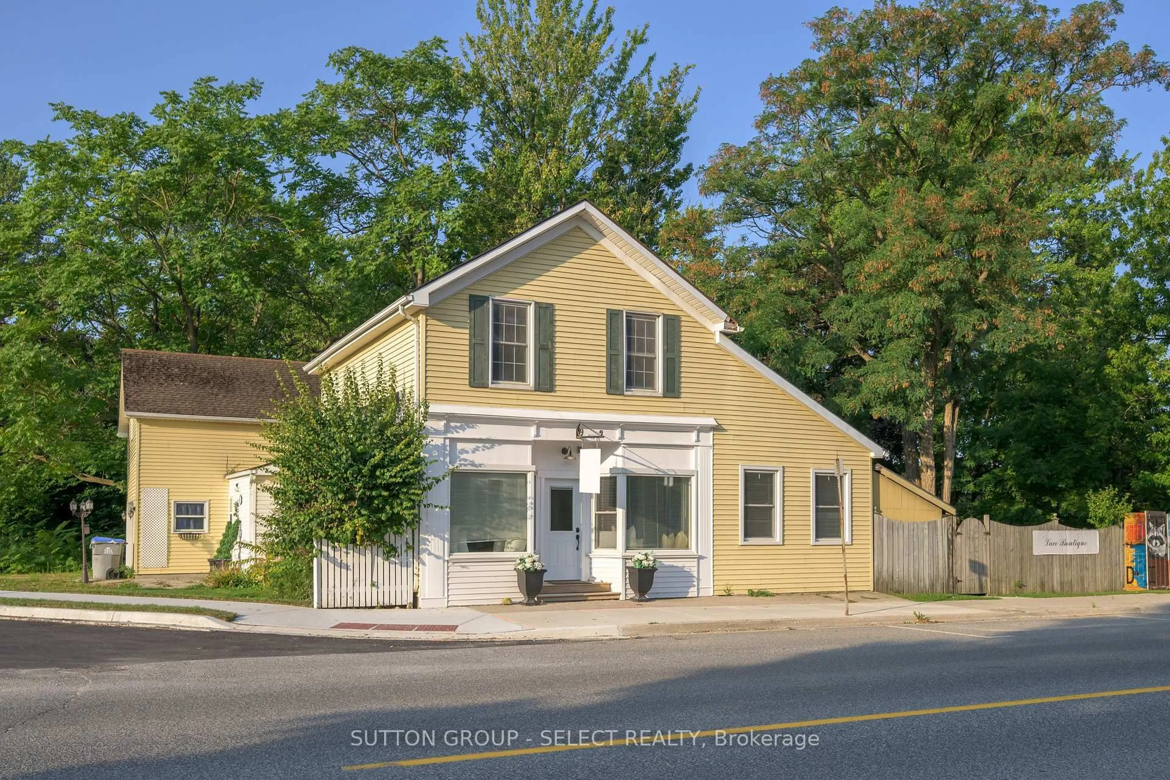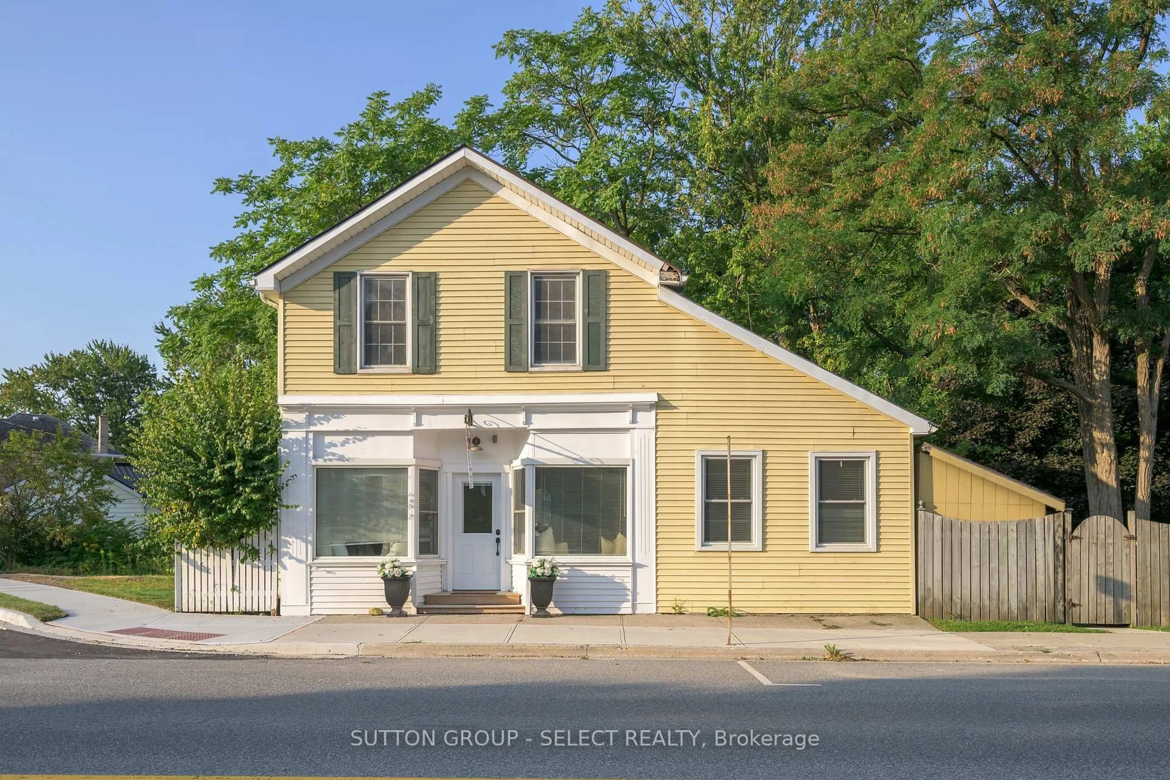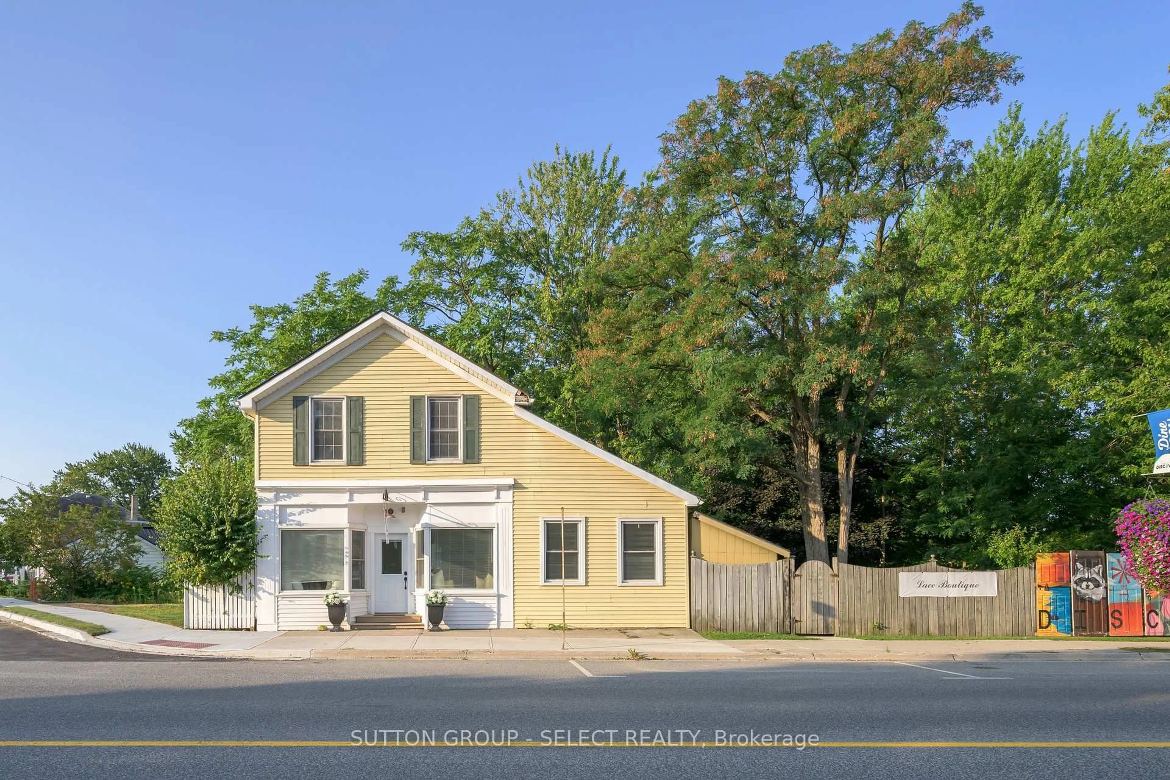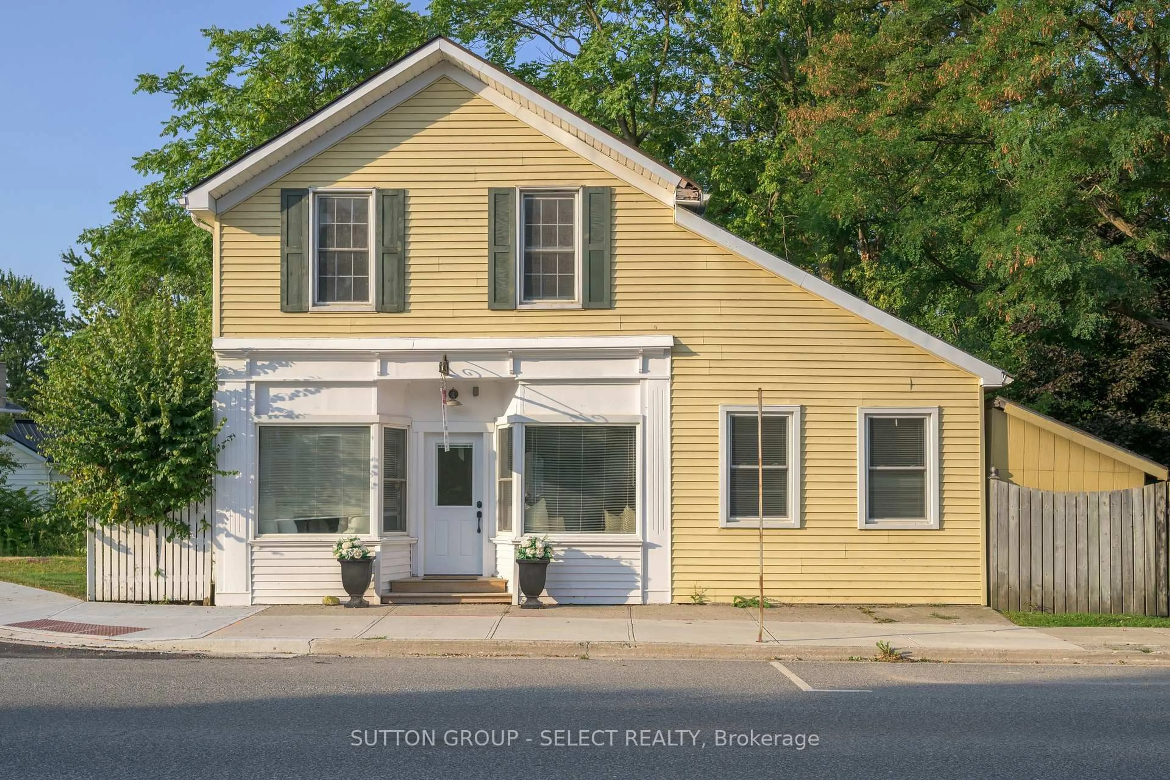213 Main St, Lucan Biddulph, Ontario N0M 2J0
Contact us about this property
Highlights
Estimated valueThis is the price Wahi expects this property to sell for.
The calculation is powered by our Instant Home Value Estimate, which uses current market and property price trends to estimate your home’s value with a 90% accuracy rate.Not available
Price/Sqft$219/sqft
Monthly cost
Open Calculator
Description
Step into a one-of-a-kind property that blends small-town charm with incredible versatility. This spacious property offers just over 2900 sq. ft. of finished living space, thoughtfully designed for both comfort and flexibility. Inside, the show stopping Great Room boasts soaring cathedral ceilings and flows seamlessly into the open kitchen perfect for hosting large gatherings, or even running a home-based business. The main floor also includes a dedicated office, laundry area, and a flexible front room that could serve as a customer-facing space, rec room, play space, office or whatever suits your lifestyle. Upstairs, you'll find four generous bedrooms (one off the great room) filled with natural light, and a washroom. Outdoors, the large, mostly fenced yard provides privacy and a country feel, with mature trees, a sprawling deck, gazebo, and concrete patio ideal for entertaining, gatherings or quiet evenings. The attached 1.5-car garage and recent updates (furnace 2022, A/C 2023, newer flooring/paint) add comfort and peace of mind. Located right at the corner of Main and Water, this property puts you steps from shops, parks, and schools while offering endless options whether as a family home, live/work setup, or unique investment opportunity.
Property Details
Interior
Features
Main Floor
Kitchen
5.84 x 4.52Great Rm
5.13 x 4.78Rec
9.86 x 5.03Office
3.61 x 1.78Exterior
Features
Parking
Garage spaces 1
Garage type Attached
Other parking spaces 2
Total parking spaces 3
Property History
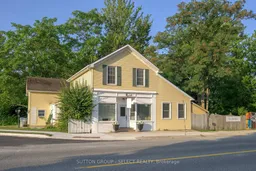
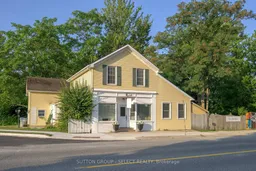 41
41