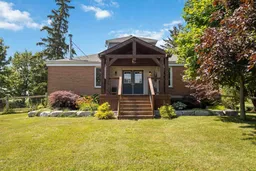Set on a picturesque 1.5-acre lot with 1 acre fully fenced this lifestyle property offers privacy and tranquility, surrounded by mature trees and open farm fields. Located just 15 minutes from both London and Strathroy, it blends peaceful rural living with convenient city access. 21x32 shop with loft storage, concrete floor, steel roof and hydro. Garden/tool shed with hydro. Salt water, heated (propane), inground, pool (2023) with stamped concrete patio. Hot tub 2022. 87 feet , drilled well 2018. Updated electrical panel and electric vehicle charger 2024. Fibre-optic internet currently being installed. Eaves troughs 2021. Deck and porch 2022. 3+2 Bedrooms and 3 full baths. Open concept kitchen/living/dining area with West facing windows provides an abundance of natural light. Bonus space on the second floor would make an ideal office, sitting area, studio or whatever suits your needs. 2 finished spaces in the basement, could act as 2 additional bedrooms or living spaces, offering flexibility for families of all sizes. Lots of unfinished space for storage etc. Basement also has direct access to outside. A must see.
 47
47


