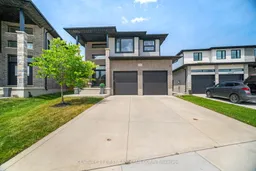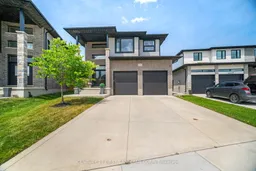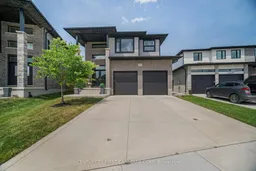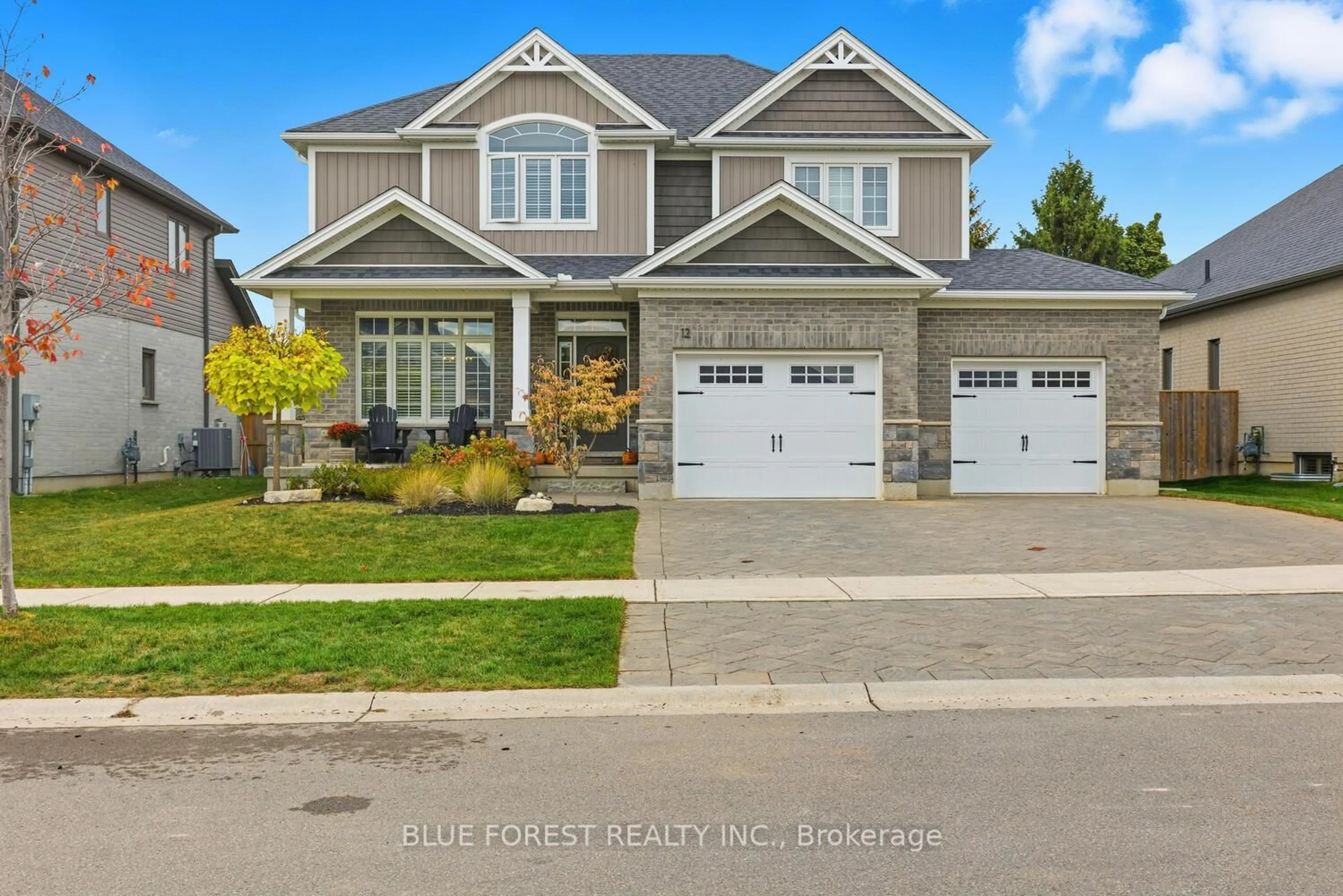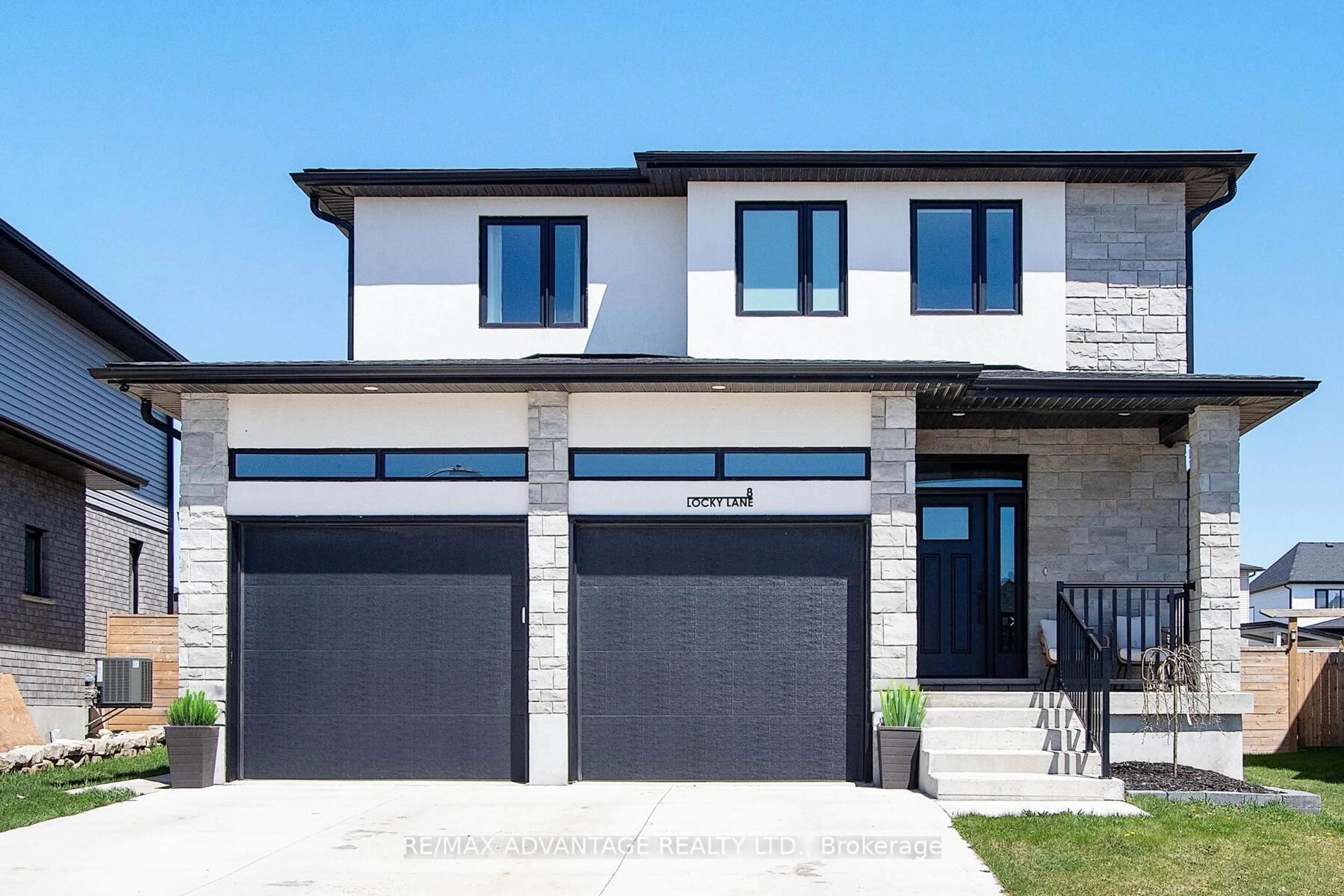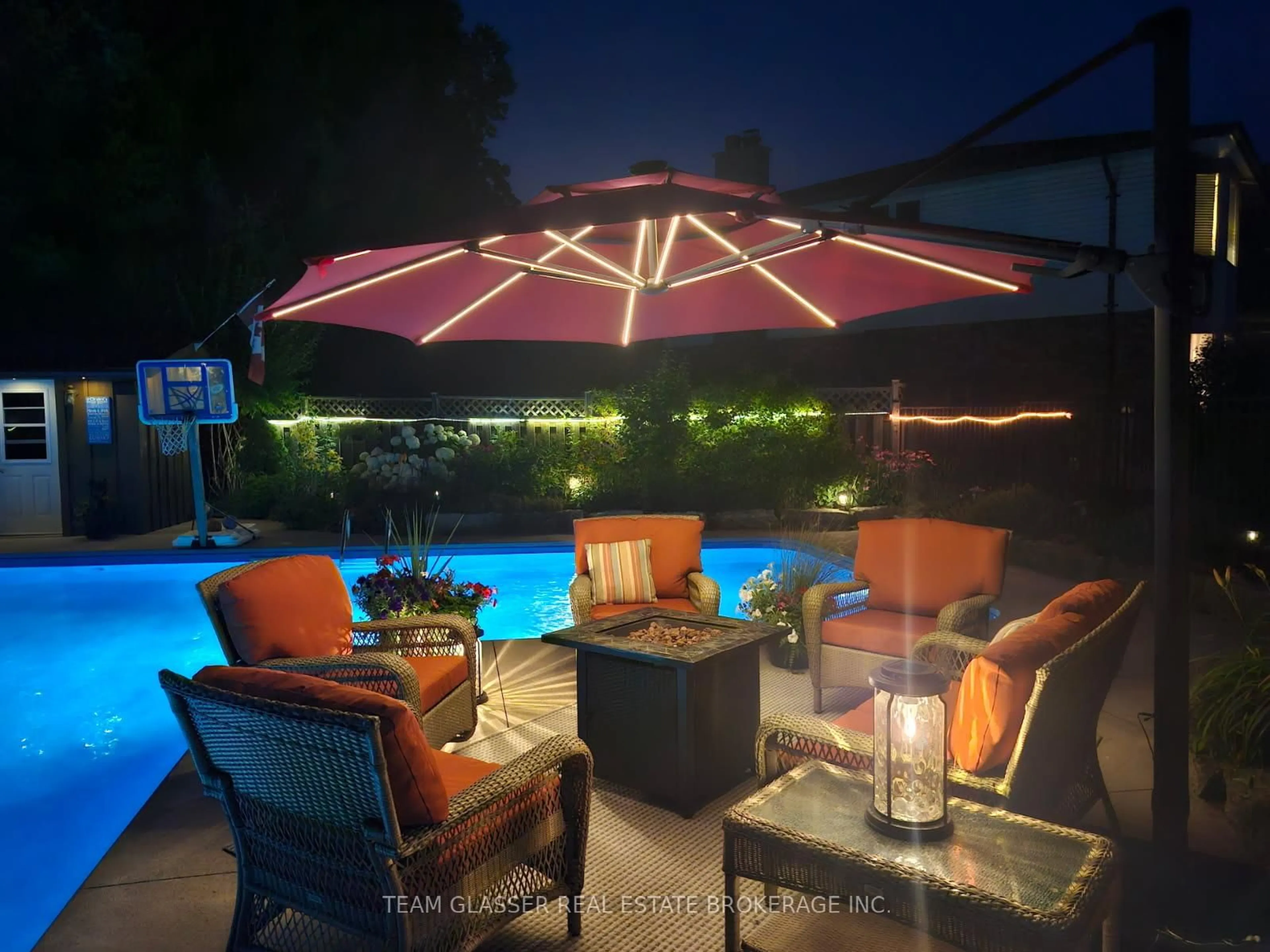Welcome to 12 Locky Lane, a stunning blend of style and functionality. Less than 5 years old, this beautifully designed home offers the perfect balance of modern elegance and family comfort in one of Komoka's most sought-after neighbourhoods. Featuring 4 spacious bedrooms and 3 bathrooms, this property showcases an open-concept layout with thoughtfully curated finishes throughout. The gourmet kitchen is the heart of the home, boasting granite countertops, a large island with seating, stainless steel appliances, and custom cabinetry - ideal for family gatherings and entertaining. The bright and airy living area is anchored by a cozy gas fireplace and expansive windows that fill the space with natural light. Upstairs, you'll find generously sized bedrooms, including a luxurious primary suite complete with a large walk-in closet and spa like ensuite with a soaker tub and glass shower. The unfinished lower level has a rough in for a future bathroom and awaits all of your other ideas. Off the dining room there are patio doors that step into a beautifully landscaped yard with a concrete patio creating the perfect space for summer gatherings; a modern shed provides more privacy and storage. Have you always wanted permanent Christmas lights installed? Well this home also has this! What a feature, they are permanently installed all year round, and an app on your phone has all the controls for these LED Christmas lights. Situated on a quiet street, this home is steps from parks, scenic trails, and excellent schools, while offering easy access to London and Hwy 401 and 402. Book your showing today!
Inclusions: Fridge, Stove, Dishwasher (All 3 are Frigidaire), Washer and Dryer (whirlpool)
