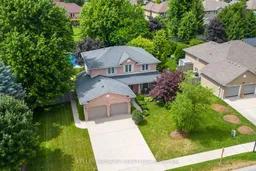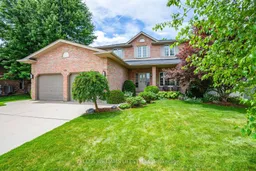Welcome to 128 Westbrook Drive! Built in 1999, this home is located in the mature and desirable neighbourhood of Kilworth. Featuring 4 bedrooms, 2 full bathrooms, 2 half bathrooms, a large concrete driveway, a 2 car garage, and an in-ground swimming pool, this home is sure to impress! Pride of ownership is evident throughout the home with a large foyer, a spacious living room, powder room, and main floor laundry with access to the garage. The cozy family room has a gas fireplace and leads to the eat-in kitchen with convenient patio doors leading to your backyard oasis! The second floor has 4 bedrooms, and 2 full bathrooms, including a large primary bedroom with a walk-in closet, and a recently renovated 4-piece ensuite bathroom complete with a soaker tub, glass shower, and heated floors.The finished lower level has a spacious recreation room that is wired for surround sound. There is an impressive, custom, oak wet bar. The basement also has a 2-piece bathroom, a workshop, cold room, and a craft/hobby room. The private, fully fenced backyard features an amazing In-ground Bromine 16x39ft Lazy-L swimming pool complete with a Robotic Cleaner, New Liner (2024), New Pump (2023), and New Filters (2024). The swimming pool is separately fenced from the rest of the backyard. There is a shed with a change room area, and a separate storage area for gardening tools, as well as an additional side shed for the pool equipment. You'll love the gazebo on a brick patio, the perennial gardens, mature trees, and the adorable treehouse! Other features include an irrigation system, and a natural gas BBQ hookup.Located within walking distance to 2 parks with playgrounds, splash pad, and in close proximity to Komoka Provincial Park, shopping, and other convenient amenities in Komoka. Recent Updates Include: Primary Bedroom Ensuite Bathroom (2021) with Heated Ceramic Flooring, Soaker Tub, and Glass Shower, Owned Tankless Hot Water Heater (2023).
Inclusions: Stove, Fridge, Range Hood Microwave, Dishwasher, Washer, Dryer, Small Cabinet at the Bottom of the Basement Stairs, Cabinet in the Rec Room, Gazebo





