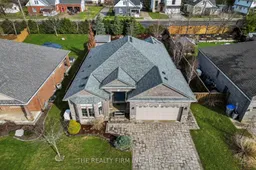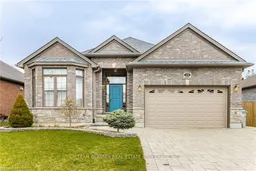Discover exceptional living in this expansive 5-bedroom bungalow, perfectly situated in a desirable Ilderton subdivision just a quick 10-minute drive from the amenities of North London! Experience the best of both worlds: the charm and community of small-town life with effortless access to city conveniences. Step inside to a freshly painted, open-concept main floor designed for modern living. Gleaming hardwood floors flow throughout the bright living area, accented by a cozy gas fireplace and a functional breakfast bar in the kitchen. Enjoy the convenience of main-floor living, featuring a dedicated home office, a spacious primary bedroom, a comfortable guest bedroom, and main-floor laundry.Prepare to be impressed by the entirely NEW (completed 2024) lower level! This incredible space significantly expands your living options, featuring a stylish kitchenette ideal for guests, teens, or potential in-law capability alongside a large family room. Three additional bedrooms provide ample accommodation, complemented by a versatile second office or den space and a modern 3-piece bathroom. You'll appreciate the durable and beautiful engineered hardwood flooring with a Drycore subfloor throughout. Completing this level is a massive utility area, currently serving as a home gym and offering abundant storage.Your private outdoor retreat awaits! The professionally landscaped yard provides an ultra-private oasis feel. Entertain or relax on the stunning NEW (2024) 16ft x 20ft composite deck, complete with a natural gas BBQ hookup. Added value includes a handy NEW (2024) storage shed and the ultimate peace of mind with a NEW (2024) Generac generator ensuring you're never without power!This meticulously maintained and thoughtfully updated home offers unparalleled space, versatility, and modern comforts. Don't miss the opportunity to embrace the sought-after Ilderton lifestyle combined with incredible upgrades and easy city access. Book your showing today!
Inclusions: Fridge, Stove, Washer, Dryer, Dishwasher, all window coverings.





