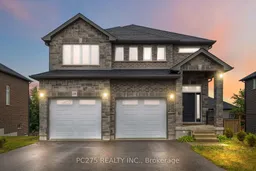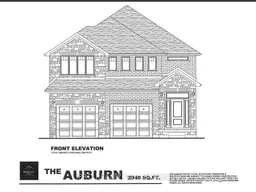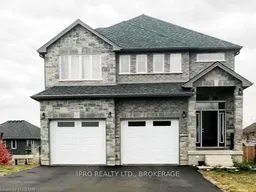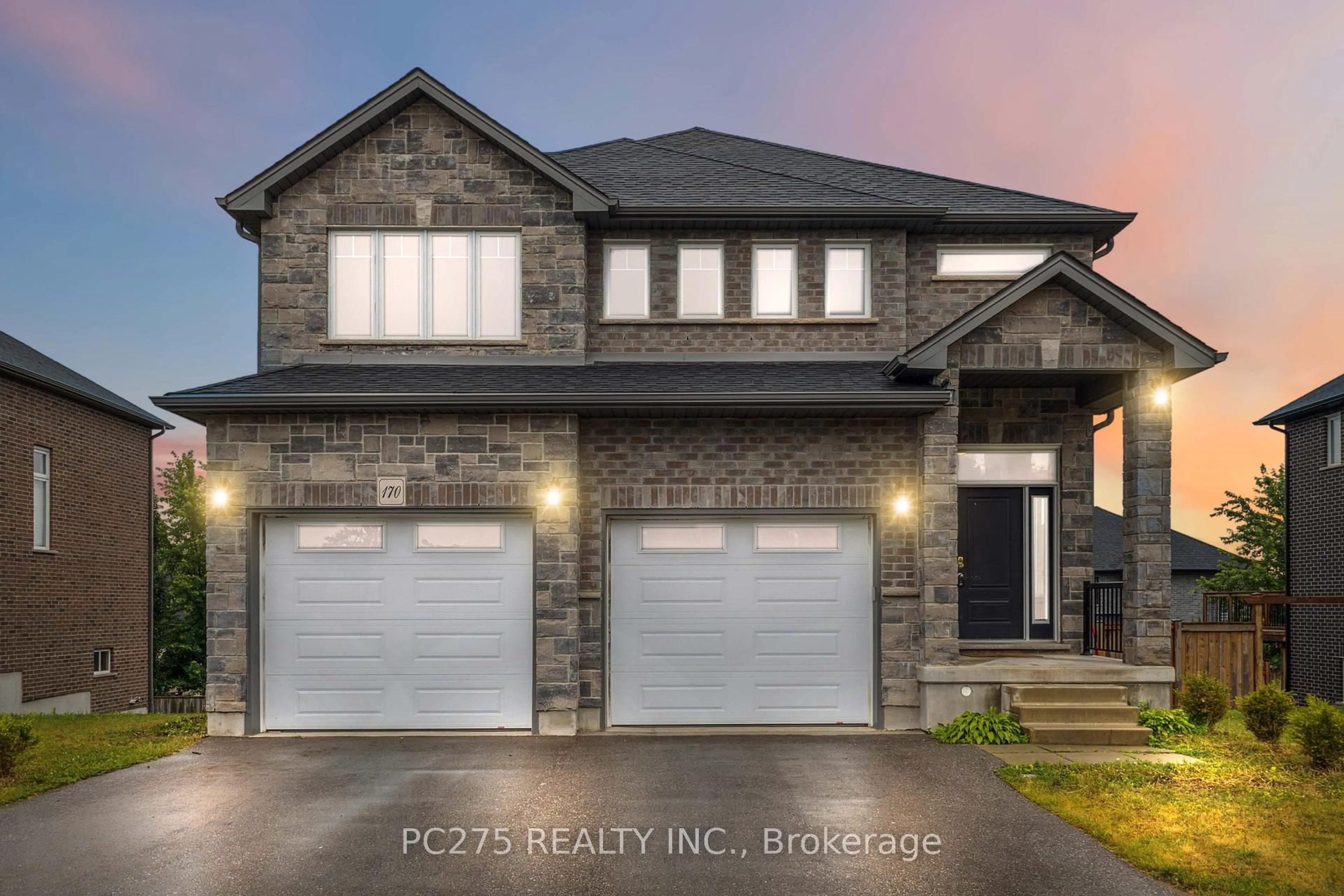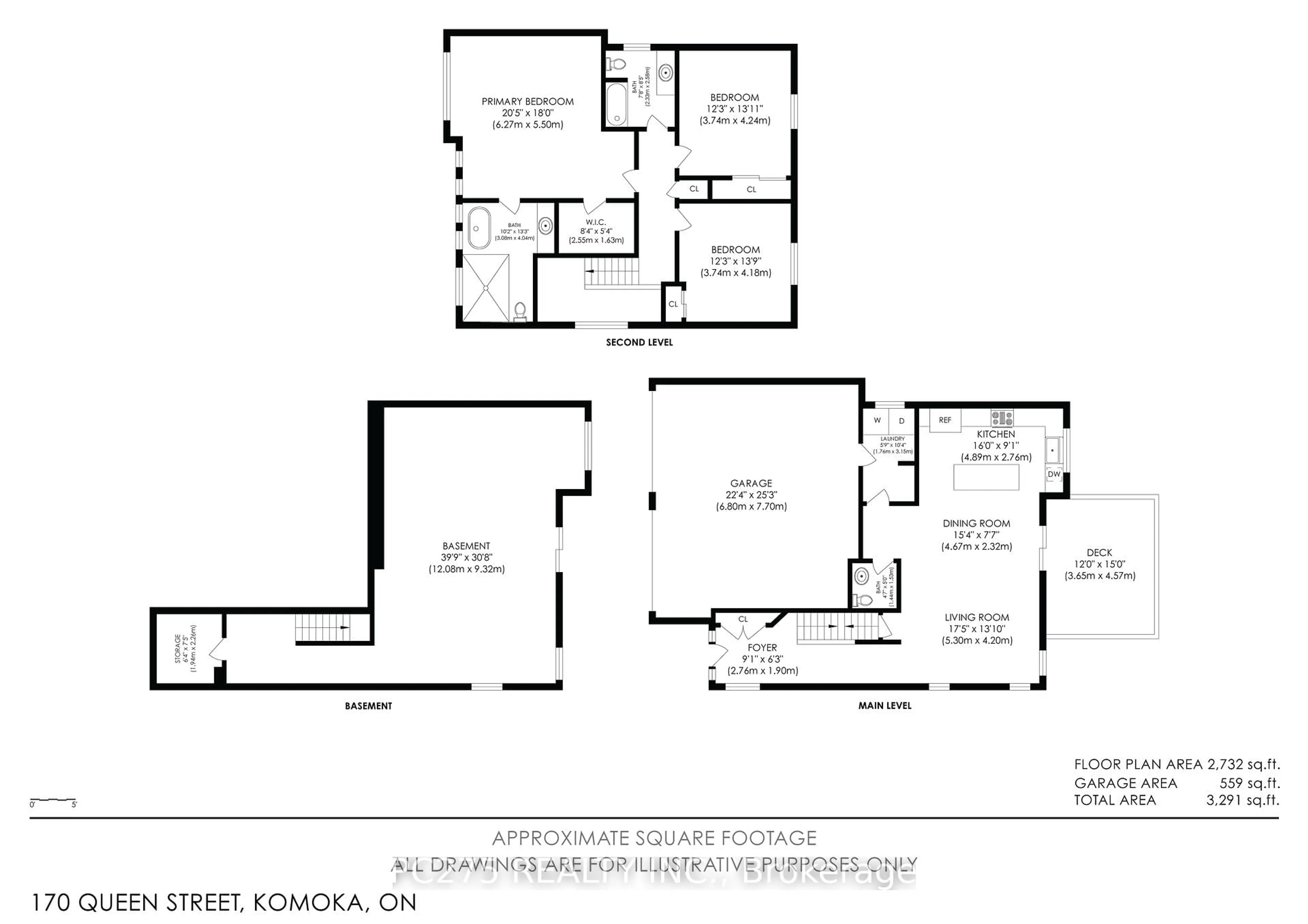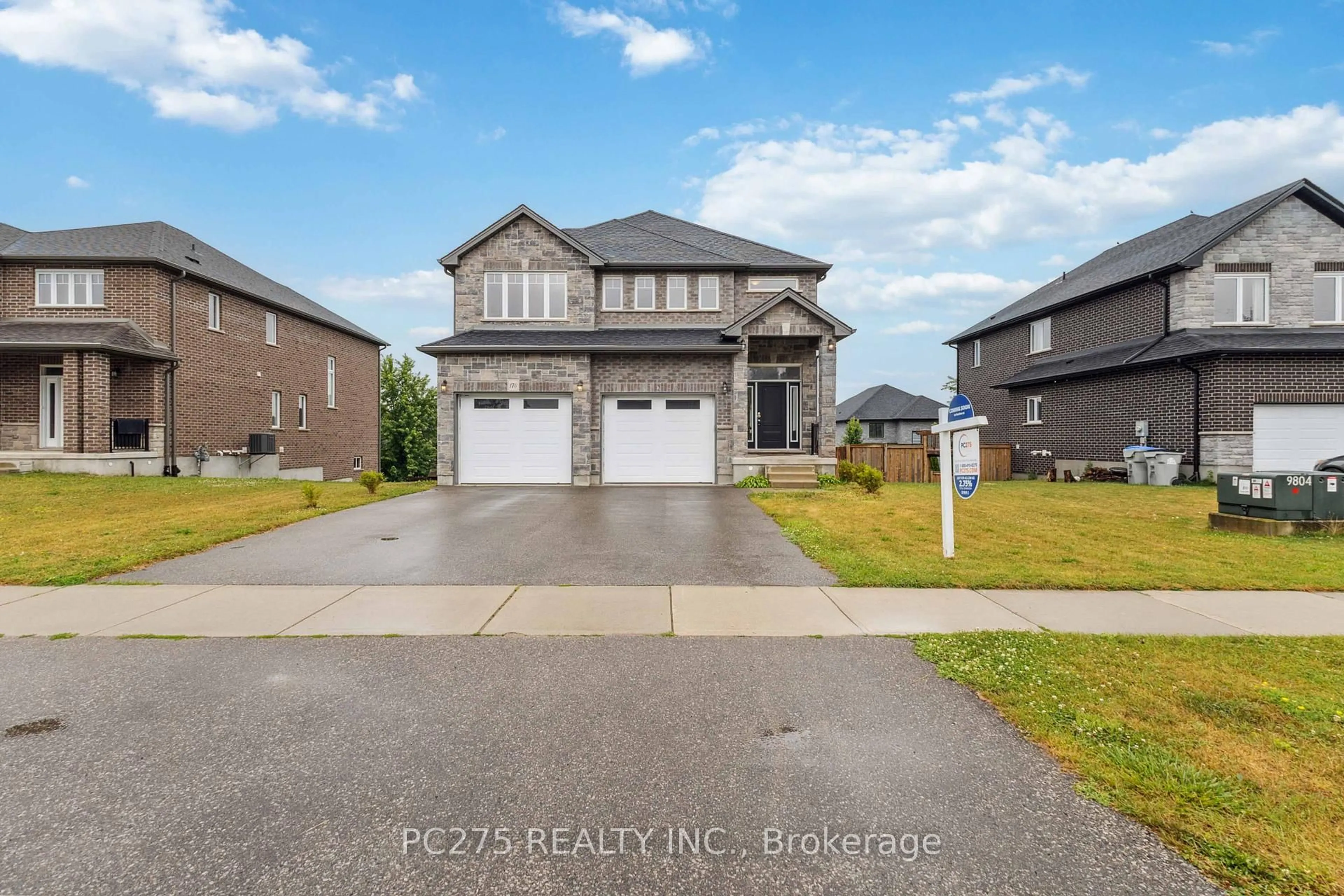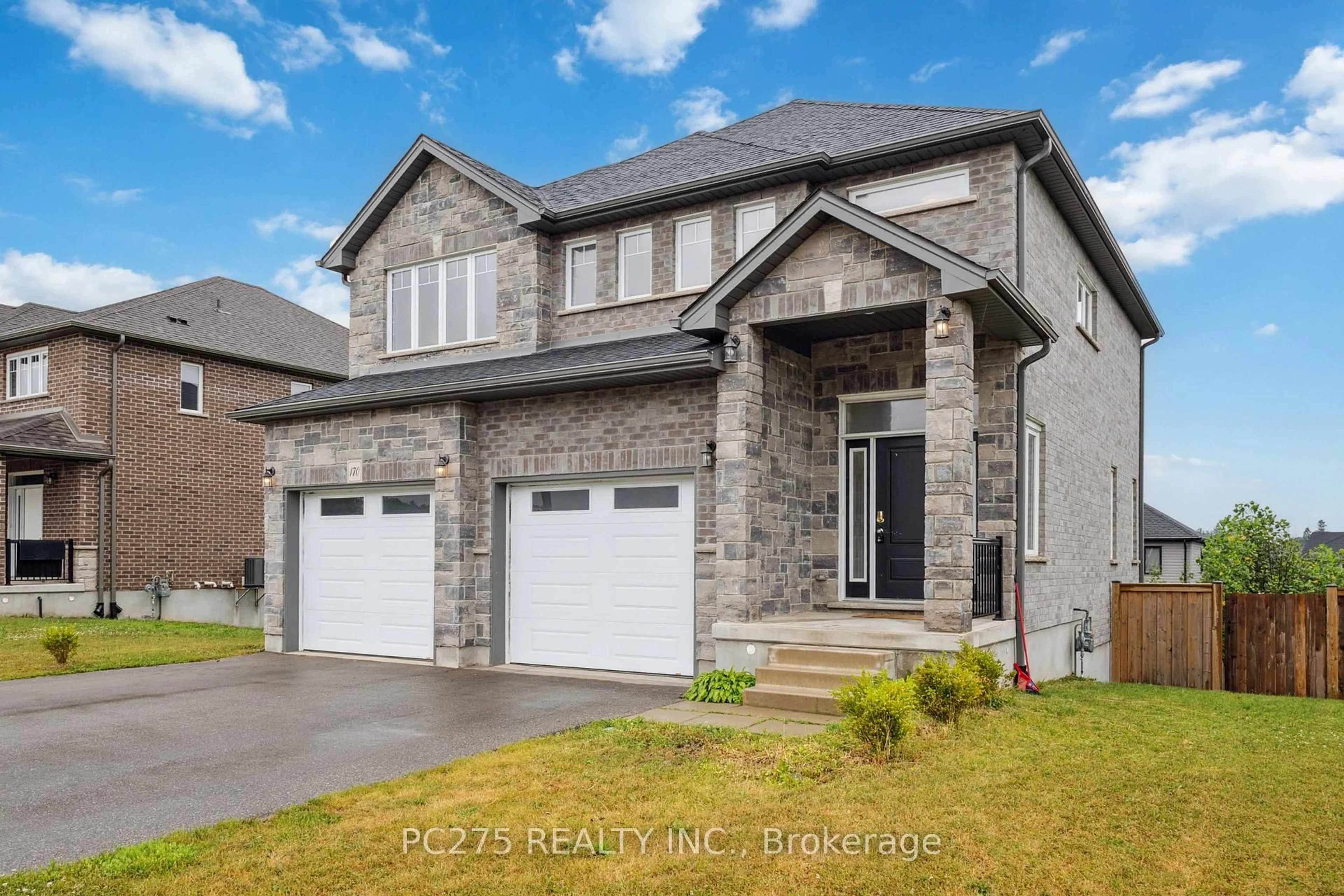170 Queen St, Middlesex Centre, Ontario N0L 1R0
Contact us about this property
Highlights
Estimated valueThis is the price Wahi expects this property to sell for.
The calculation is powered by our Instant Home Value Estimate, which uses current market and property price trends to estimate your home’s value with a 90% accuracy rate.Not available
Price/Sqft$337/sqft
Monthly cost
Open Calculator
Description
Welcome to this beautifully designed open-concept home, perfectly situated on a premium 65 ft lot in the highly sought-after Kilworth/Komoka community. This fully brick and stone residence features 3 spacious bedrooms, including a massive primary retreat with a spa-like ensuite bath for your ultimate comfort. Step into this foyer with soaring ceilings and bright, sun-filled great room, flowing seamlessly into a chefs dream kitchen with plenty of counter space and room to entertain with stainless steel appliances. Walk out from the main level to a large second-floor deck, perfect for morning coffee or evening gatherings. The unfinished walkout basement is loaded with potential -- featuring huge above-grade windows, its ideal for future income potential, an in-law suite, or a custom lower-level retreat. Enjoy the convenience of main floor laundry, a double car garage, and room for 6 total parking spaces on a quiet street. Tons of amenities nearby and 15 mins to London. Whether you're looking for your forever family home or an investment with future growth, this property checks all the boxes.
Property Details
Interior
Features
Main Floor
Dining
2.77 x 2.77Combined W/Living / W/O To Deck
Living
4.27 x 5.11Large Window / O/Looks Dining
Kitchen
4.8 x 2.77Breakfast Area / Combined W/Dining
Exterior
Features
Parking
Garage spaces 2
Garage type Attached
Other parking spaces 4
Total parking spaces 6
Property History
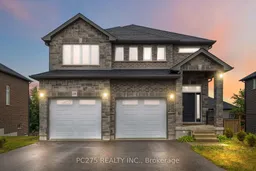 50
50