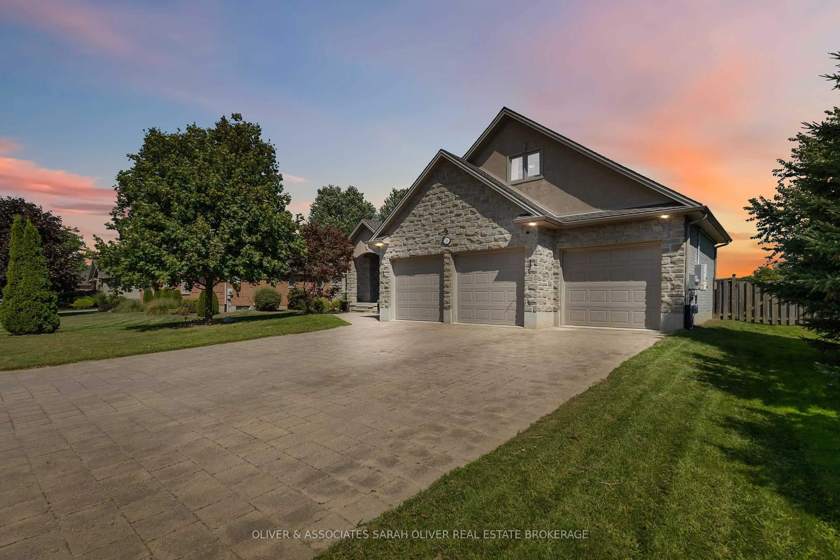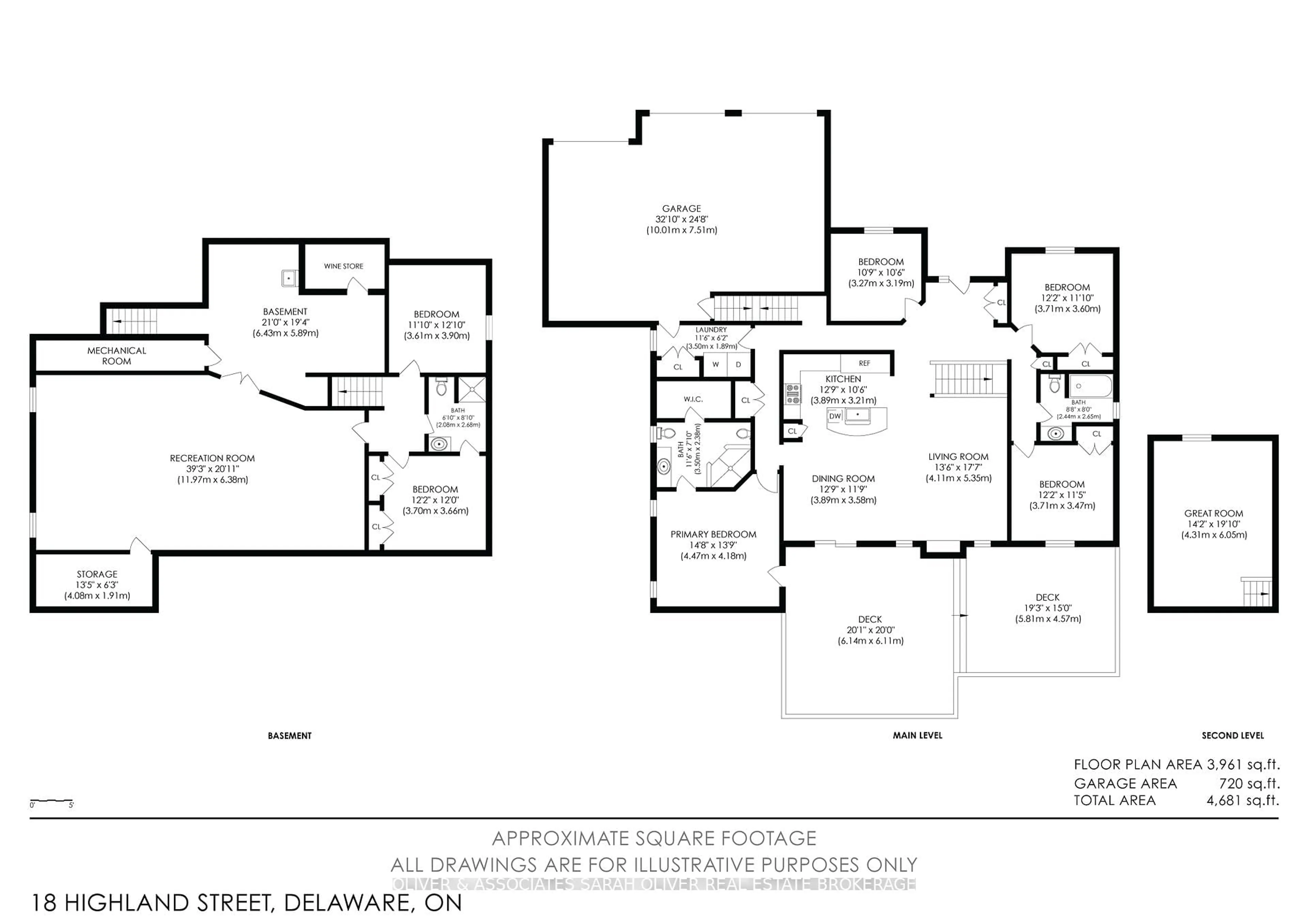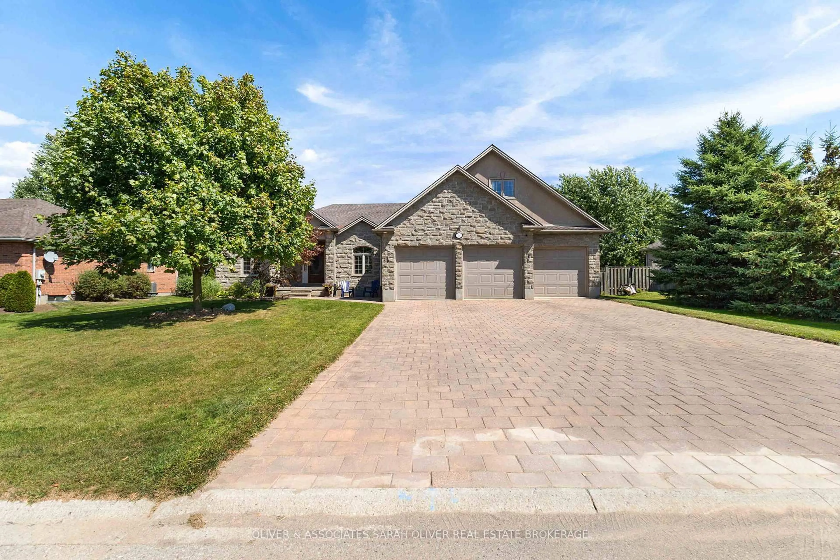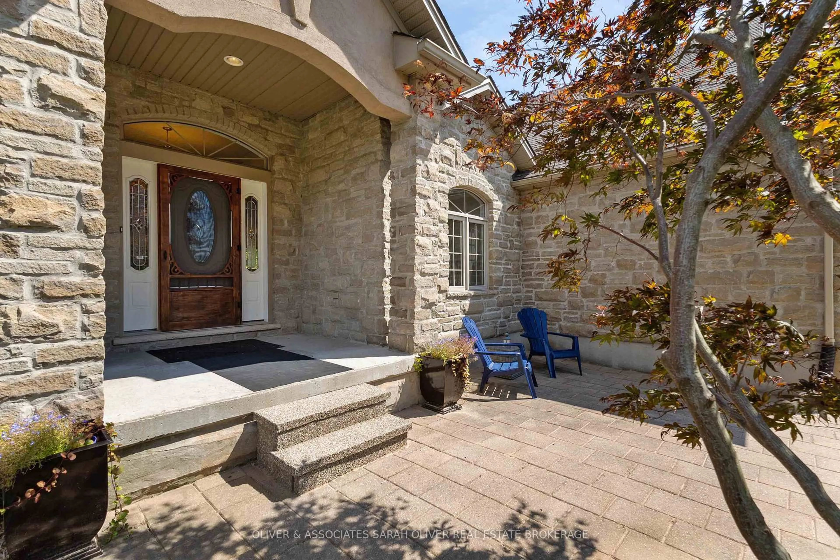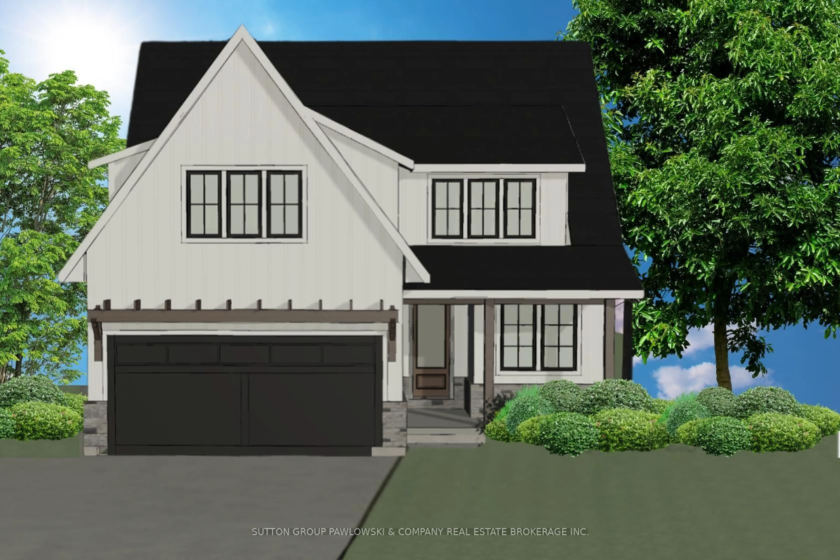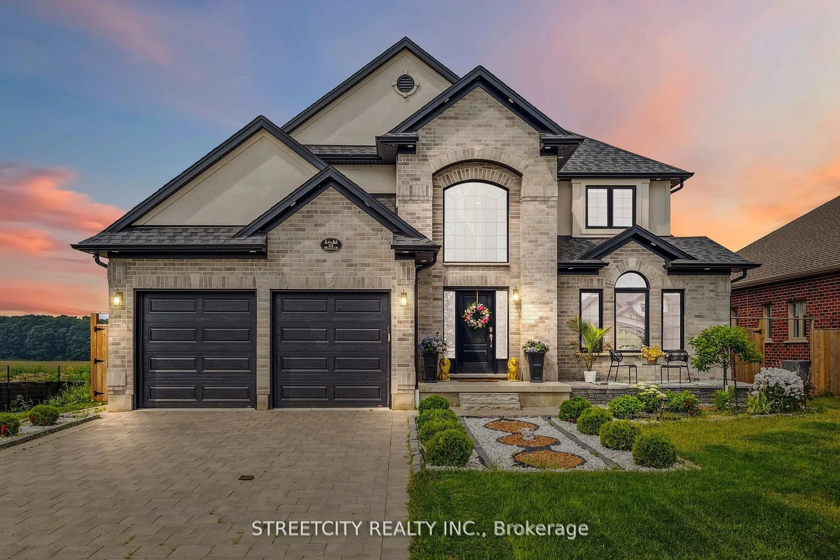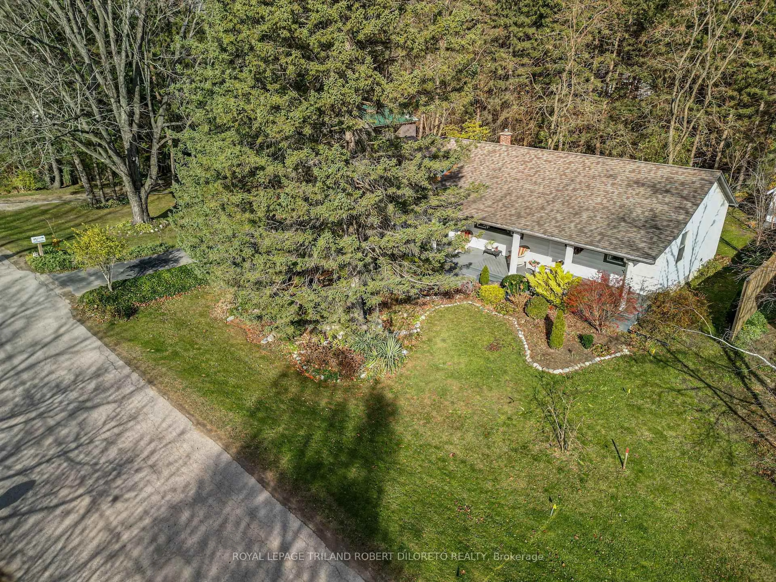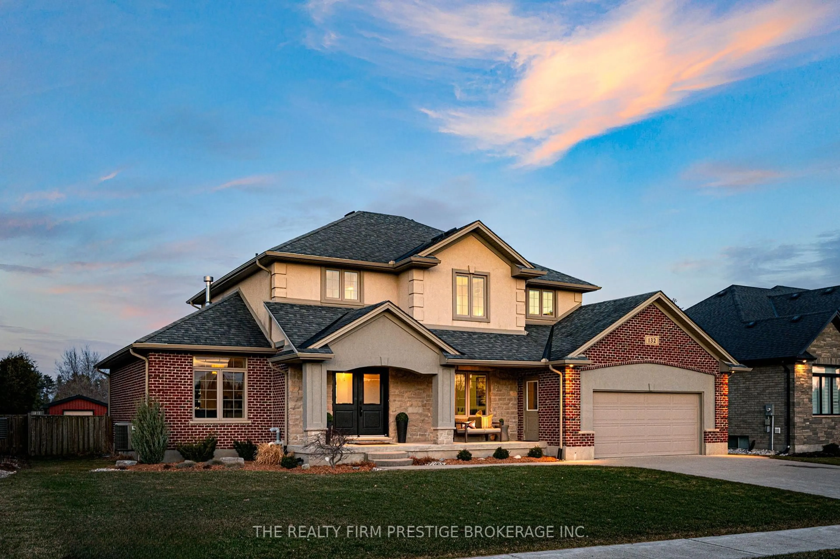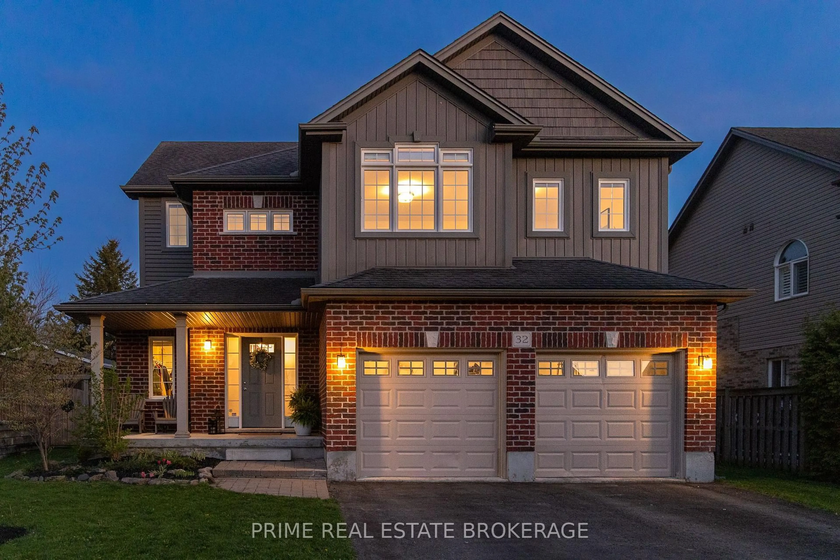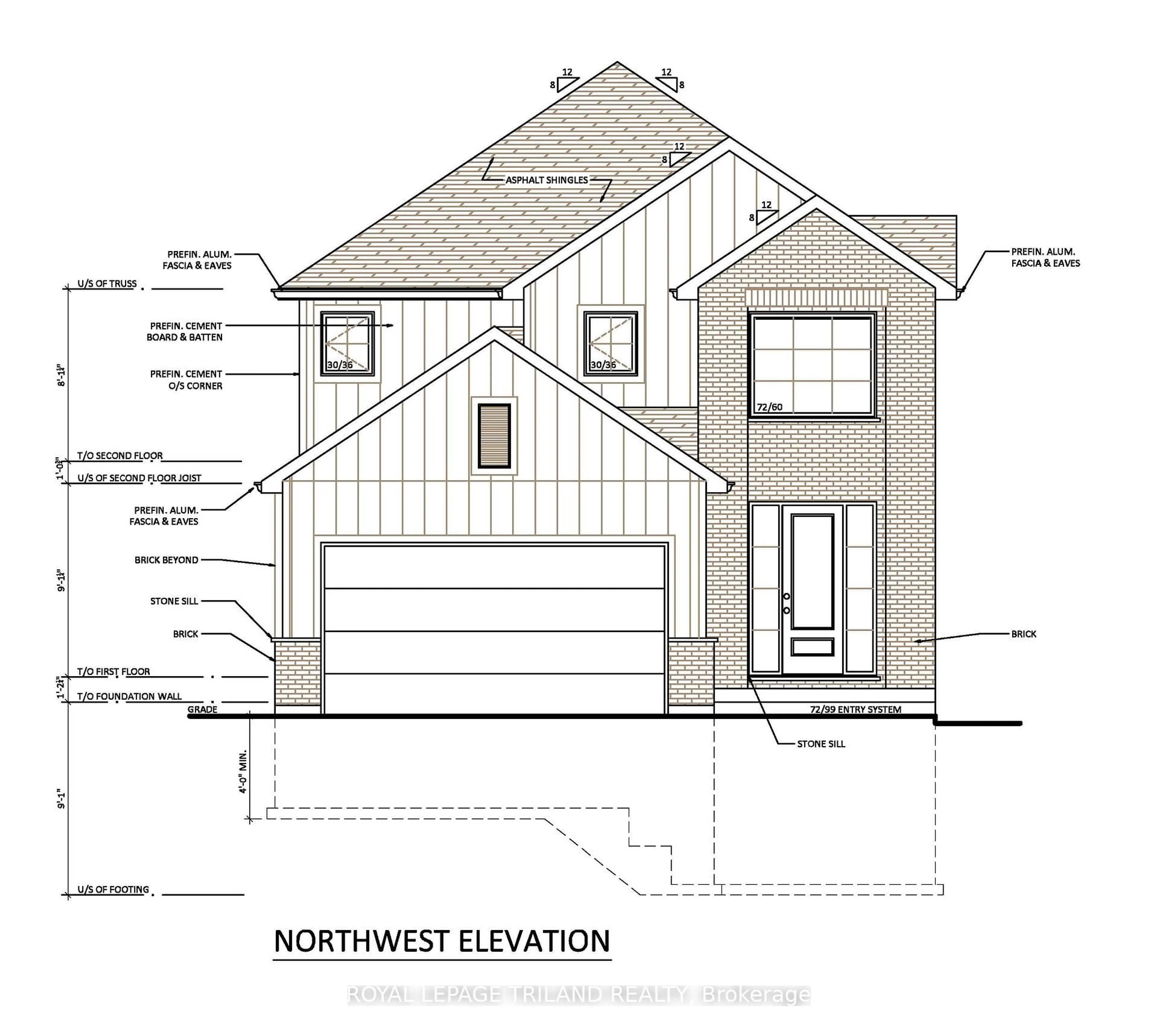18 Highland St, Middlesex Centre, Ontario N0L 1E0
Contact us about this property
Highlights
Estimated valueThis is the price Wahi expects this property to sell for.
The calculation is powered by our Instant Home Value Estimate, which uses current market and property price trends to estimate your home’s value with a 90% accuracy rate.Not available
Price/Sqft$473/sqft
Monthly cost
Open Calculator
Description
Welcome to this stunning 3+2 bedroom, 3 full bath bungalow in the sought-after community of Delaware, blending style, space, and functionality, this home has it all and is located on a large lot with no rear neighbours and panoramic views of the surrounding landscape. Step inside to a bright, open-concept layout featuring a freshly painted interior, a large family room with a gas fireplace, a chefs kitchen with a central island, all providing an inviting living space ideal for gatherings. The main floor also features the primary bedroom with a 4 piece ensuite, another 2 bedrooms and another full bathroom. The main floor office and laundry room offer everyday convenience, while a bonus family room above the garage provides extra space for relaxation or entertaining. The finished basement has a massive recreation room with a wet bar, 2 more bedrooms, another full bathroom, and lots of storage space. The 3-car garage with inside entry to both the main floor and basement ensures plenty of storage and easy access. Outdoors, enjoy a party-sized deck perfect for hosting summer evenings in the quiet, peaceful setting. Located just minutes from the city of London and within walking distance to Sharon's Creek Conservation Area, this property combines the tranquility of nature with the convenience of nearby amenities. This home truly has it all, space, privacy, and comfort in a prime Delaware location.
Upcoming Open House
Property Details
Interior
Features
Main Floor
Kitchen
3.89 x 3.21Centre Island / Combined W/Dining / Open Concept
Office
3.27 x 3.193rd Br
3.71 x 3.6Bathroom
3.5 x 2.384 Pc Ensuite
Exterior
Features
Parking
Garage spaces 3
Garage type Attached
Other parking spaces 6
Total parking spaces 9
Property History
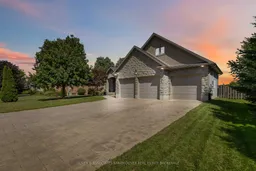 50
50
