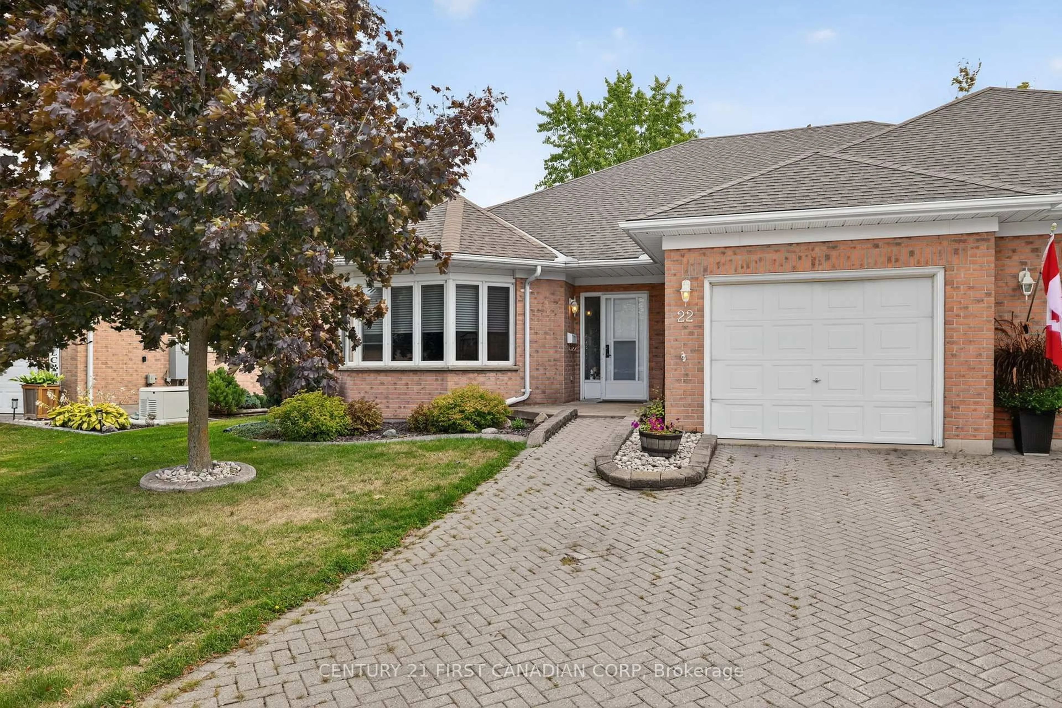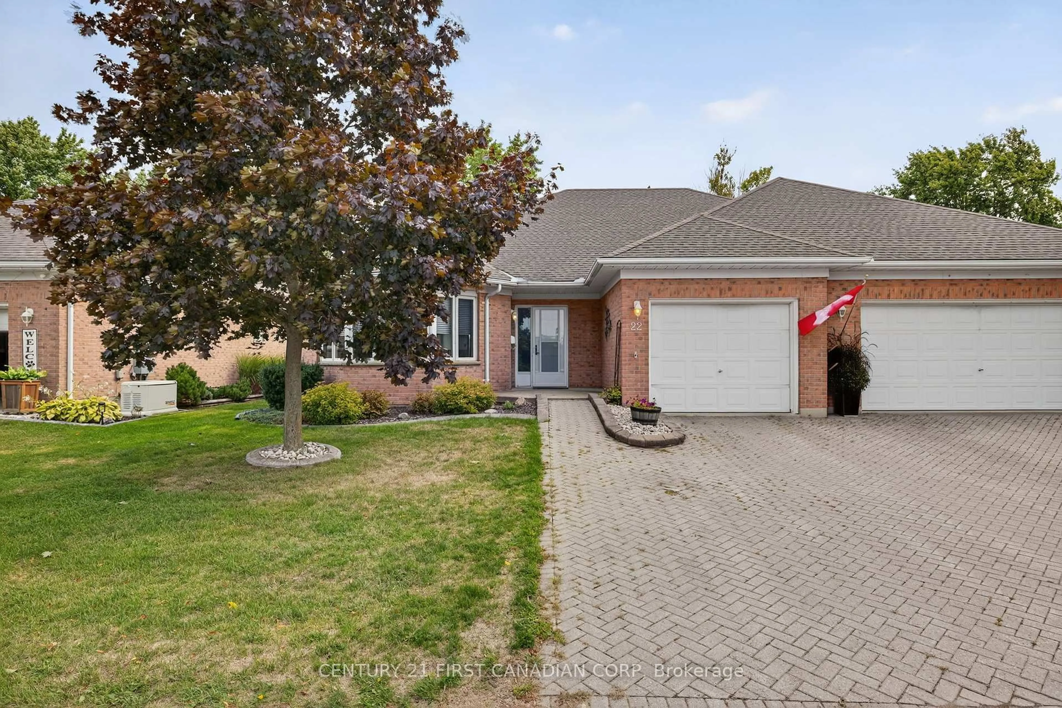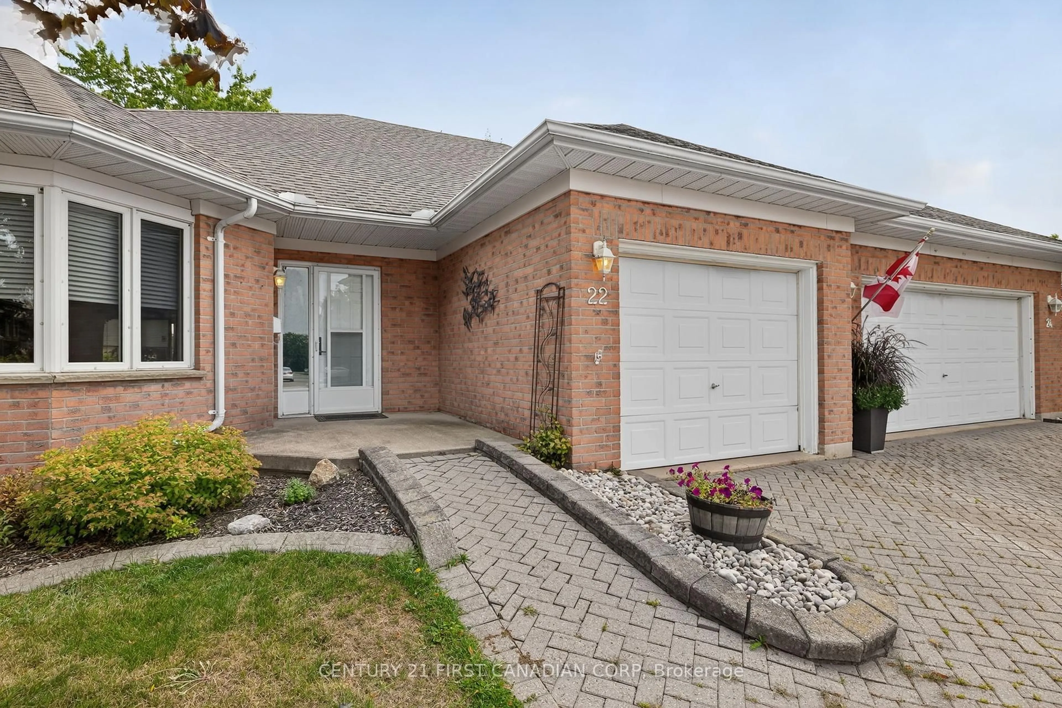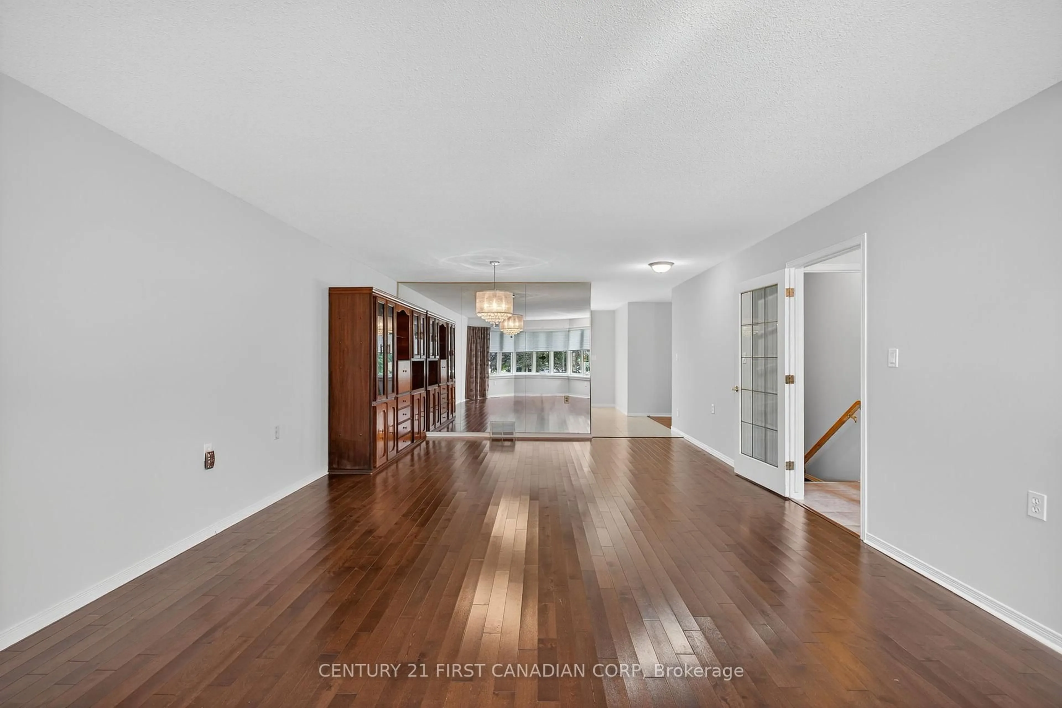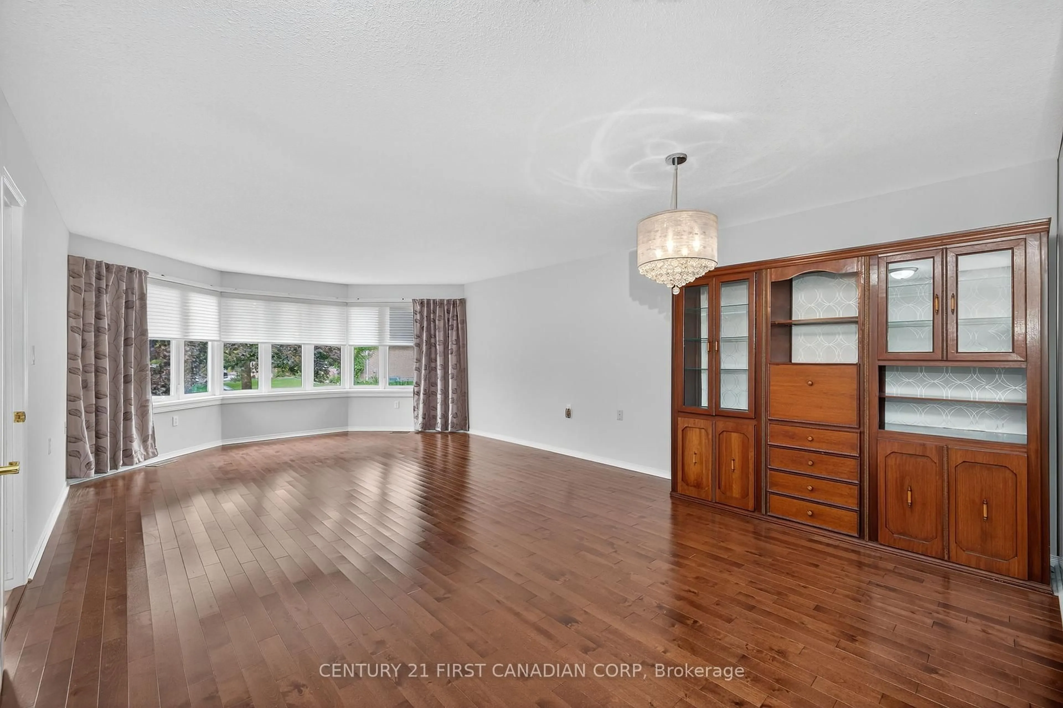22 Ilderbrook Circ, Middlesex Centre, Ontario N0M 2A0
Contact us about this property
Highlights
Estimated valueThis is the price Wahi expects this property to sell for.
The calculation is powered by our Instant Home Value Estimate, which uses current market and property price trends to estimate your home’s value with a 90% accuracy rate.Not available
Price/Sqft$369/sqft
Monthly cost
Open Calculator
Description
Welcome to 22 Ilderbrook Circle, a one-of-a-kind bungalow in Vintage Green, a vibrant 55+ lifestyle community in Ilderton, just minutes north of London. This beautifully maintained 2-bedroom, 2-bathroom home offers an open concept floor plan designed for comfort and convenience. A spacious living and dining area flows seamlessly into the kitchen, featuring a bright eating area with skylight, built-in cabinetry, and direct access to a sunroom and private deckperfect for entertaining or enjoying your morning coffee overlooking the open green space/ball diamond. The main floor also includes a generous primary suite, a second bedroom and convenient laundry with garage access.Thoughtful updates include fresh paint (2025), newer shingles, refrigerator (2021), furnace and A/C (2016) and newer washer/dryer. Other amenities include central vac and water heater is owned. The lower level remains unfinished and ready for your personal touch. Set in a quiet, premium location within the complex with ample visitor parking, and access to the welcoming community clubhouse with social activities. Monthly land lease fee of $439 includes lot rental, lawn care, snow removal, road and clubhouse maintenance. Offering a rare combination of space, style, and easy living, this is an excellent opportunity to downsize or retire while staying close to family in a friendly, active community.
Property Details
Interior
Features
Main Floor
Foyer
2.316 x 1.719Dining
3.2 x 4.393Living
4.266 x 4.393Bathroom
2.281 x 2.03 Pc Bath
Exterior
Parking
Garage spaces 1
Garage type Attached
Other parking spaces 1
Total parking spaces 2
Property History
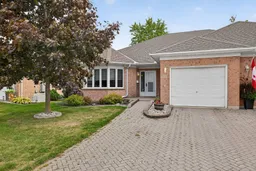 32
32
