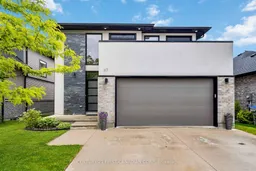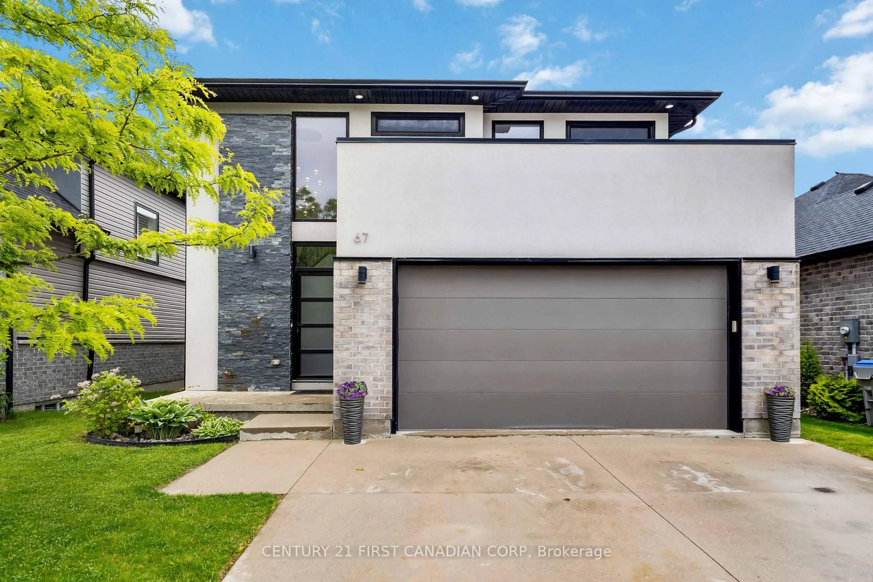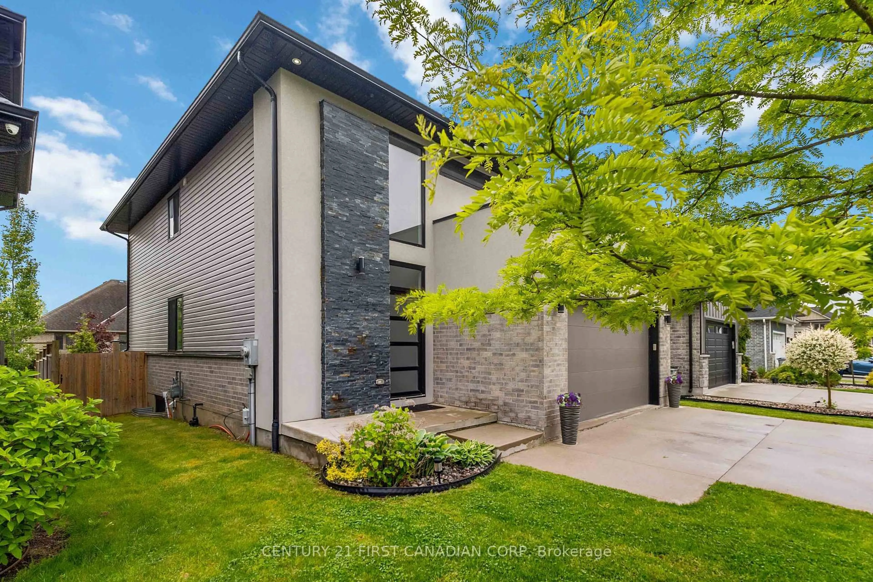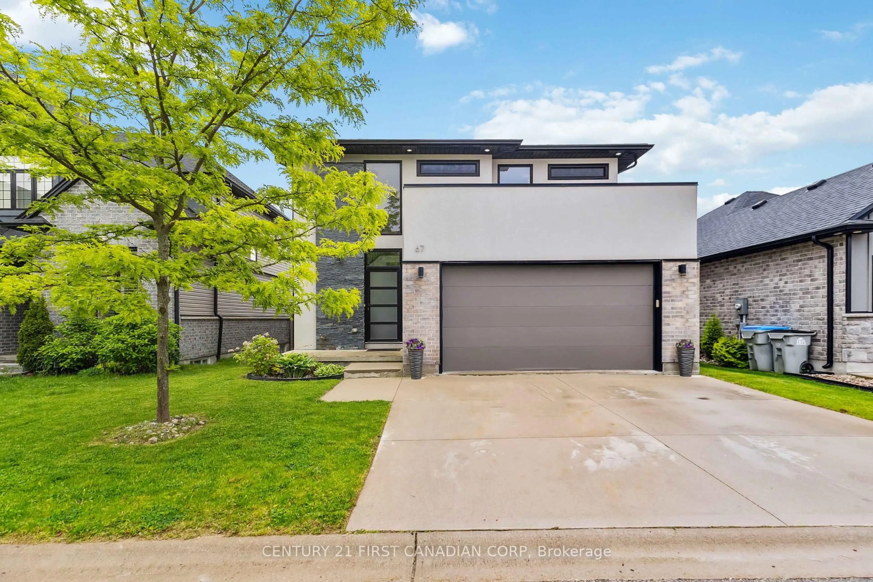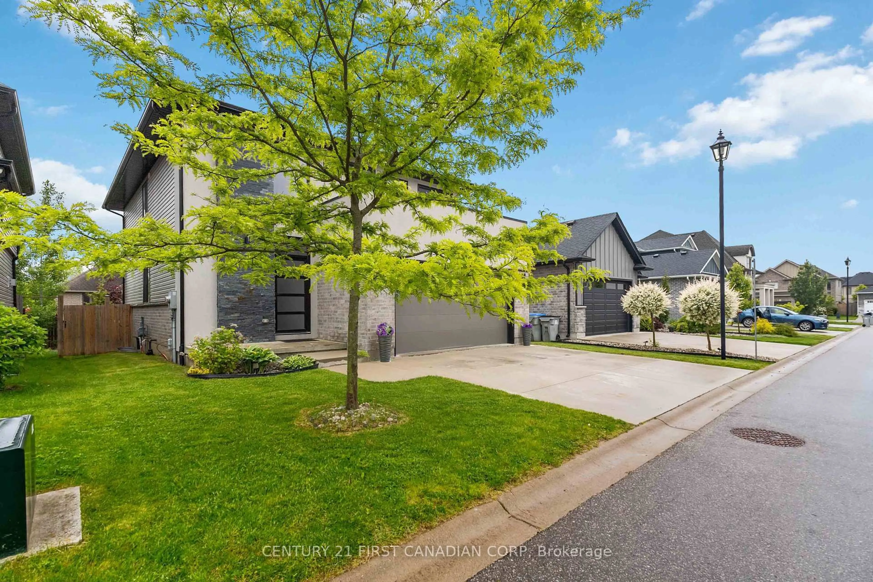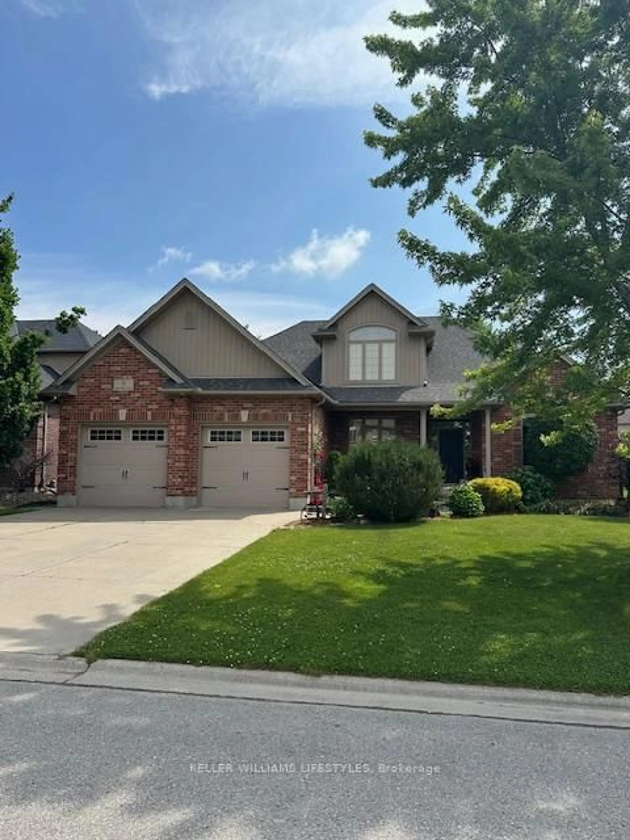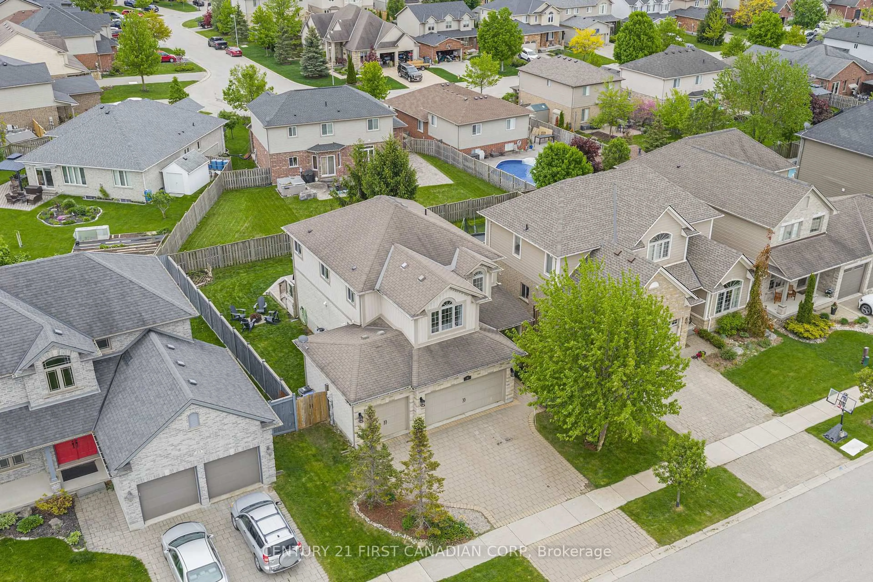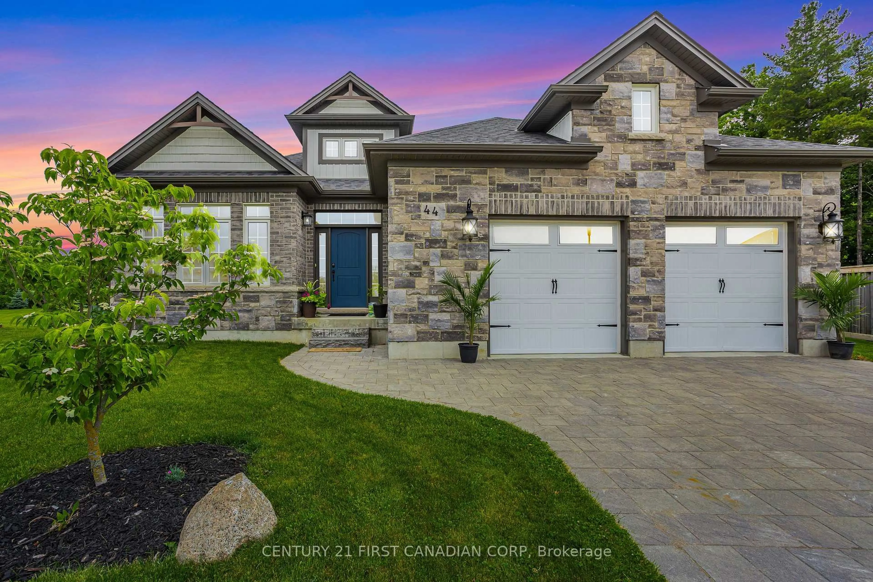41 Earlscourt Terr #67, Middlesex Centre, Ontario N0L 1R0
Contact us about this property
Highlights
Estimated valueThis is the price Wahi expects this property to sell for.
The calculation is powered by our Instant Home Value Estimate, which uses current market and property price trends to estimate your home’s value with a 90% accuracy rate.Not available
Price/Sqft$382/sqft
Monthly cost
Open Calculator
Description
Welcome to this spacious and beautifully finished 5+1 bedroom home (with extra bonus room), nestled in a quiet, family-friendly enclave in the heart of Kilworth. Tucked away on a peaceful street, this home offers the perfect blend of modern style and small-town charm. Step inside to an open-concept main floor designed for connection and comfort, ideal for lively gatherings or quiet evenings at home. The kitchen is a true standout, featuring elegant European doors that open onto a sunny back deck, seamlessly blending indoor and outdoor living. A private main-floor room could be used as a bedroom or office and provides a quiet retreat for work, study, or creative space. Upstairs, you'll find four generous bedrooms, including the primary with 4 pc ensuite and a spacious walk-in closet.The finished lower level adds even more room to spread out, with a cozy sitting area, a 3pc bathroom, and two bonus rooms, one currently used as a fifth bedroom, the other perfect for a games room, hobbies, or a quiet reading nook. Located in a vacant land condo community, this home offers low-maintenance living with a $155 monthly fee covering common area upkeep and snow removal. This home is built for growing families, multi-generational living, or anyone who loves to host with style and ease. Come see why life in Komoka/Kilworth feels just right.
Property Details
Interior
Features
Bsmt Floor
Br
3.17 x 3.48Living
5.49 x 4.88Den
3.12 x 3.23Exterior
Features
Parking
Garage spaces 2
Garage type Attached
Other parking spaces 2
Total parking spaces 4
Property History
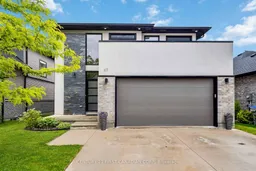 49
49