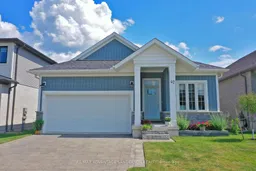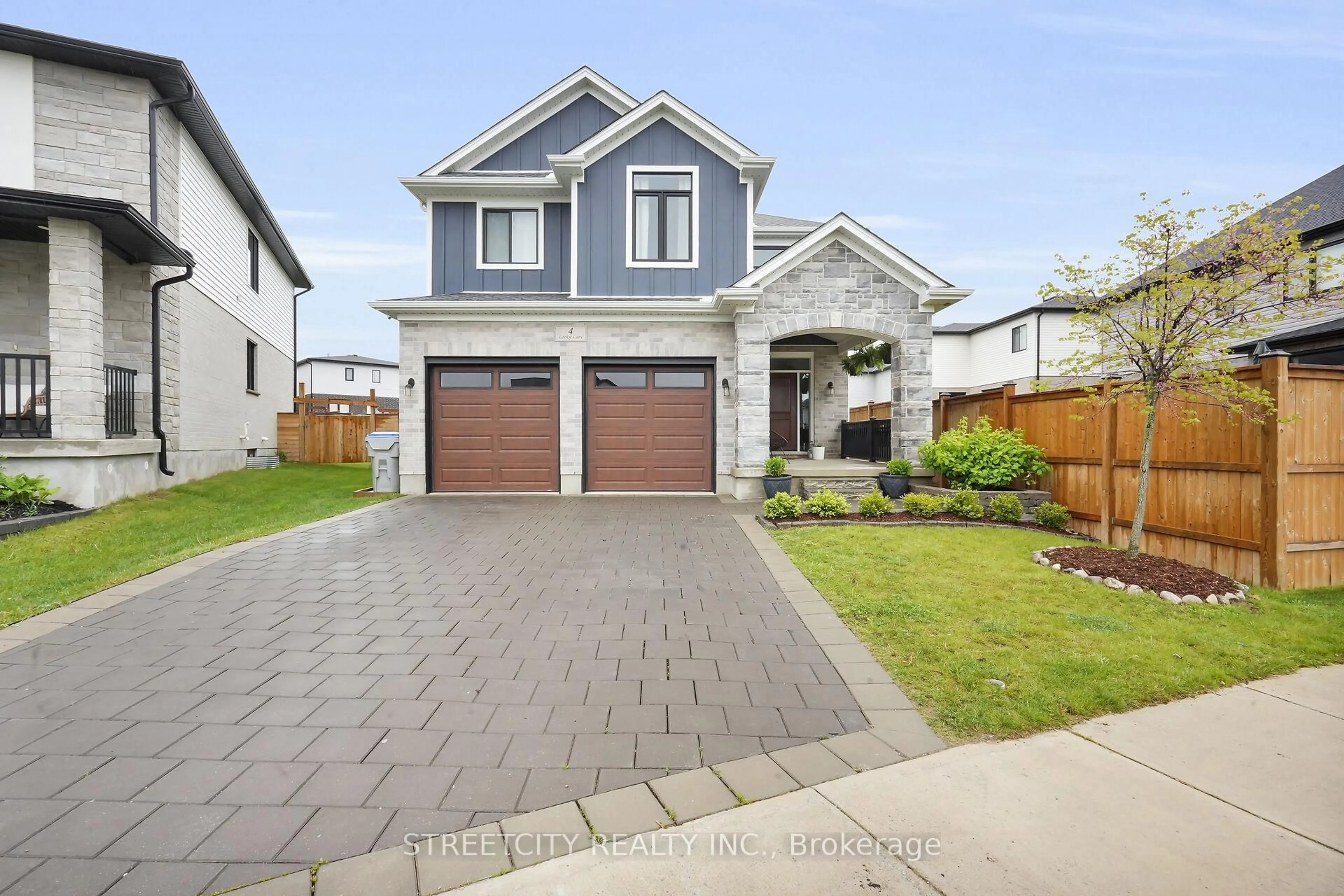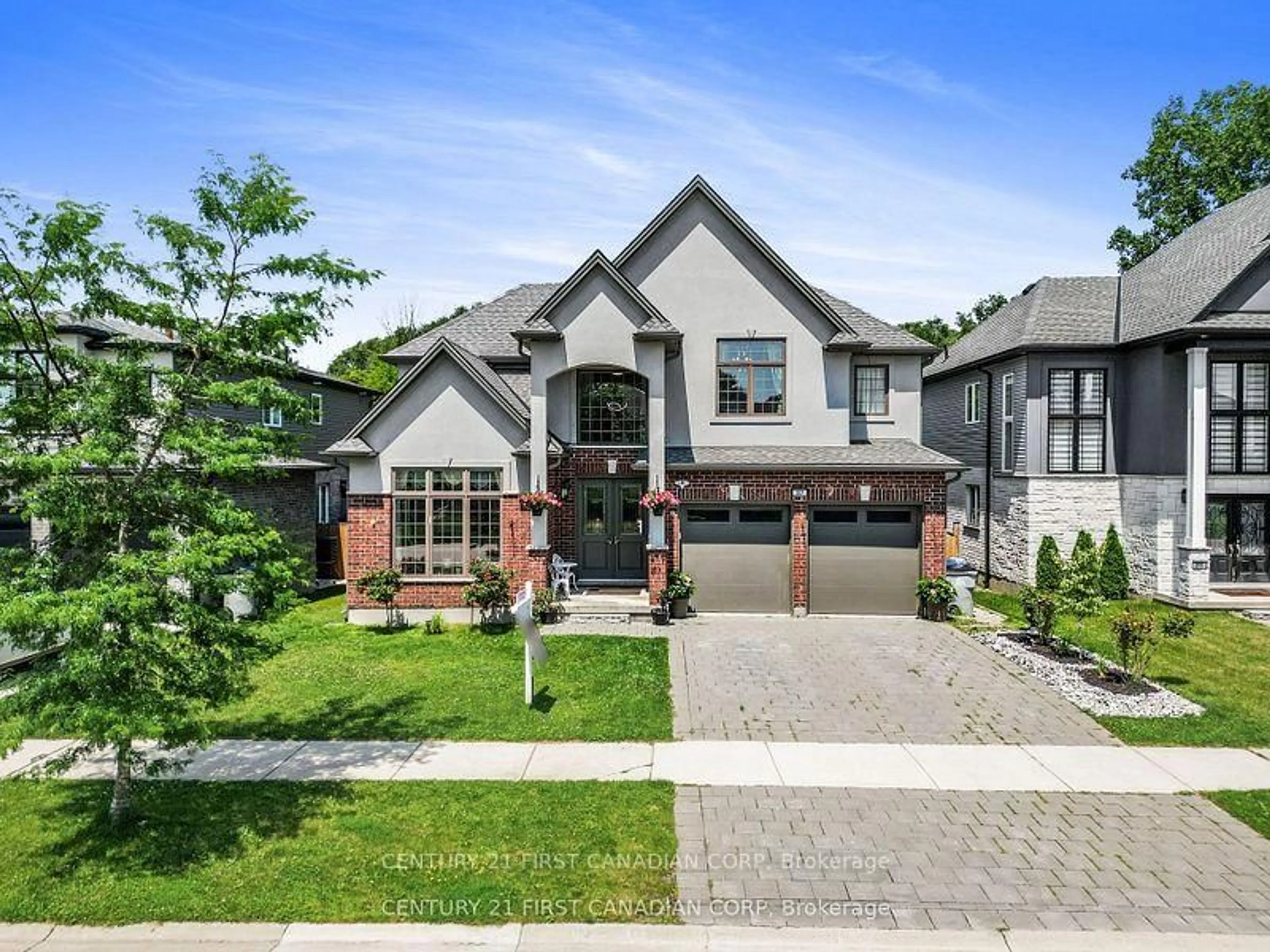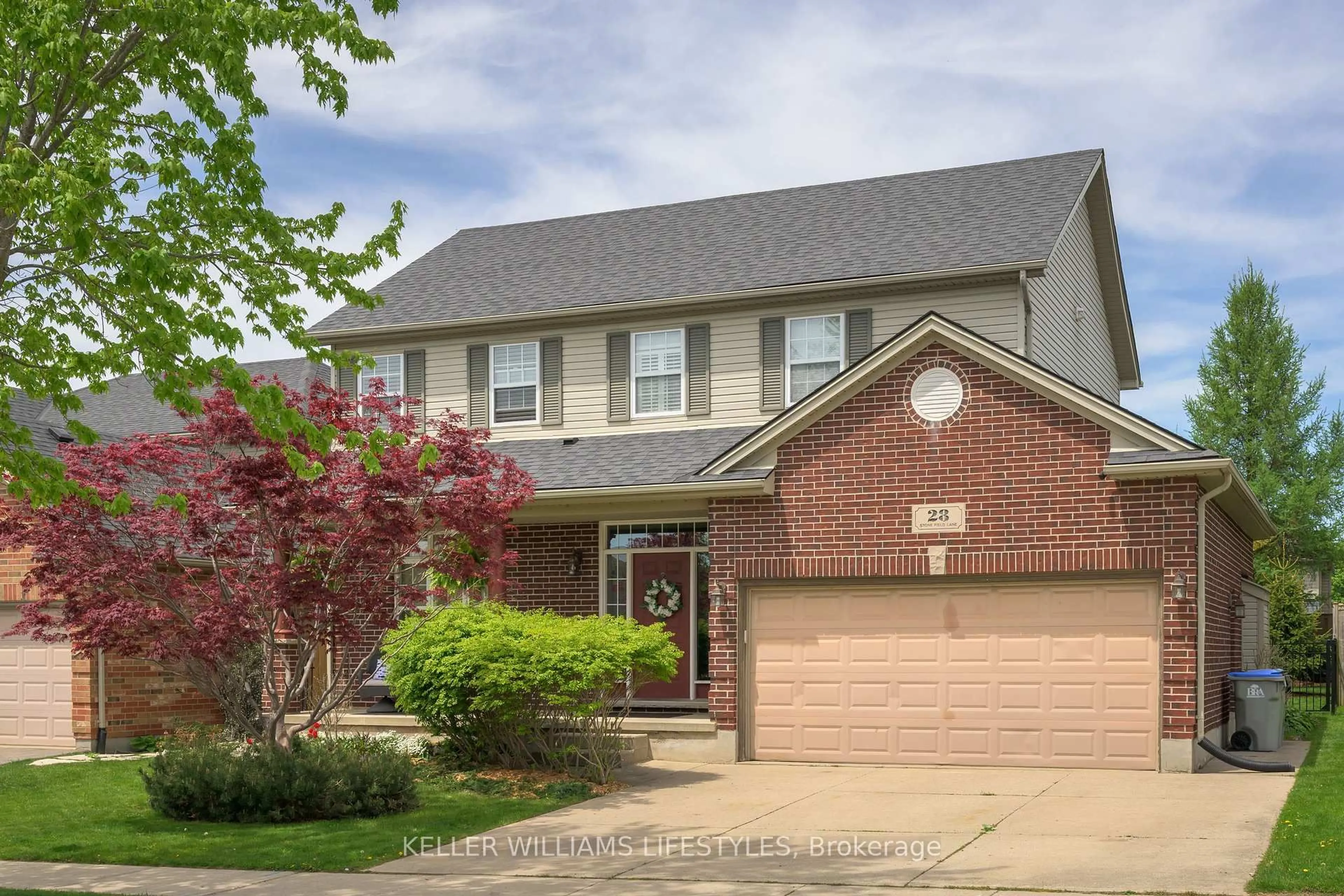Welcome to 47 Bowman Drive in the lovely Clear Skies community of Ilderton. This bright and spacious home offers 5 bedrooms and 3 full bathrooms, facing a peaceful pond and backing onto green space perfect for enjoying beautiful views and extra privacy in a quiet, family-friendly area. The main floor features an open layout with a large living room, dining area, and a stylish kitchen with a big island, walk-in pantry, and quartz countertops great for family meals or entertaining. The primary bedroom includes its own ensuite bathroom with quartz counters and a walk-in closet. You'll also find a second bedroom, a full bathroom (also with quartz counters), and main floor laundry for added convenience. The fully finished lower level offers 3 more bedrooms, a full bathroom, and a cozy family room deal for guests, teens, or a home office setup. Step outside to enjoy the large composite deck with gorgeous pond and nature views perfect for relaxing or entertaining. The home also includes a double garage plus space for 4-car parking in the driveway. Located just 12 minutes from Masonville Mall and Western University, and close to parks, trails, schools, and all amenities in nearby Hyde Park. Dont wait this stunning home wont last long!
Inclusions: Fridge, Stove, Washer, Dryer, Dishwasher
 49
49





