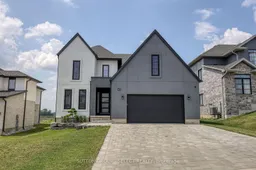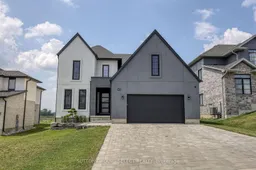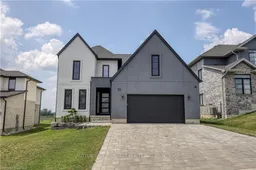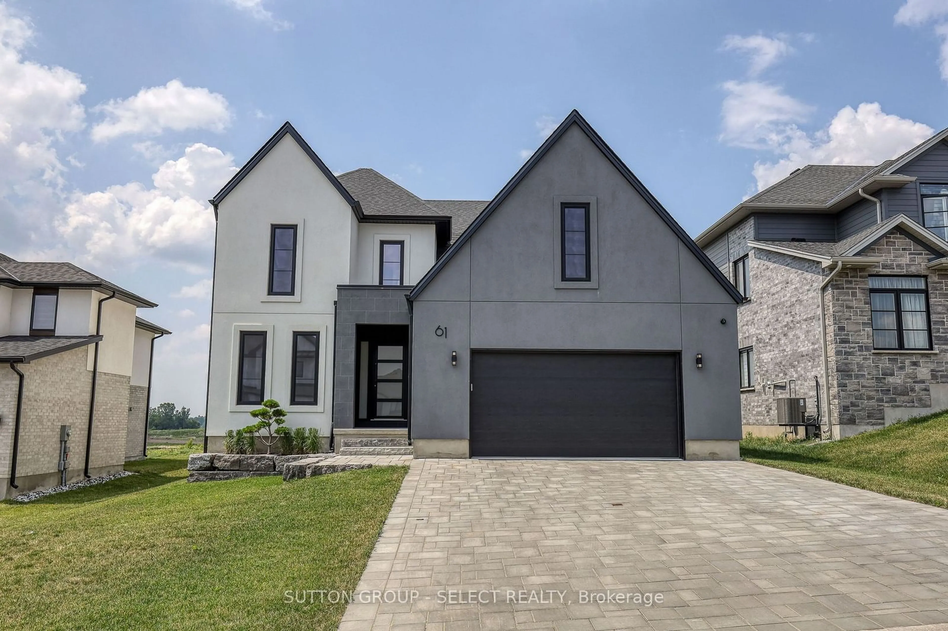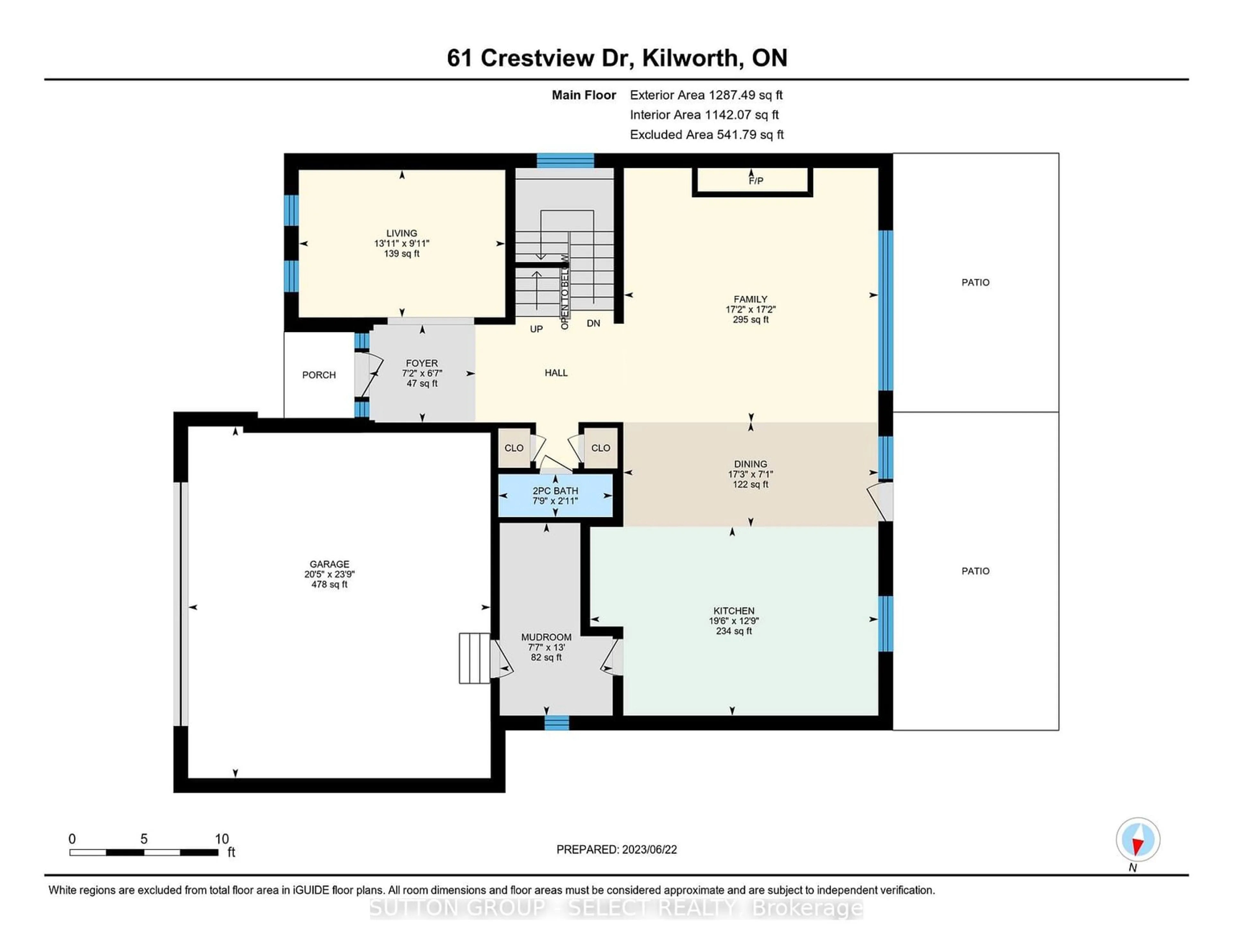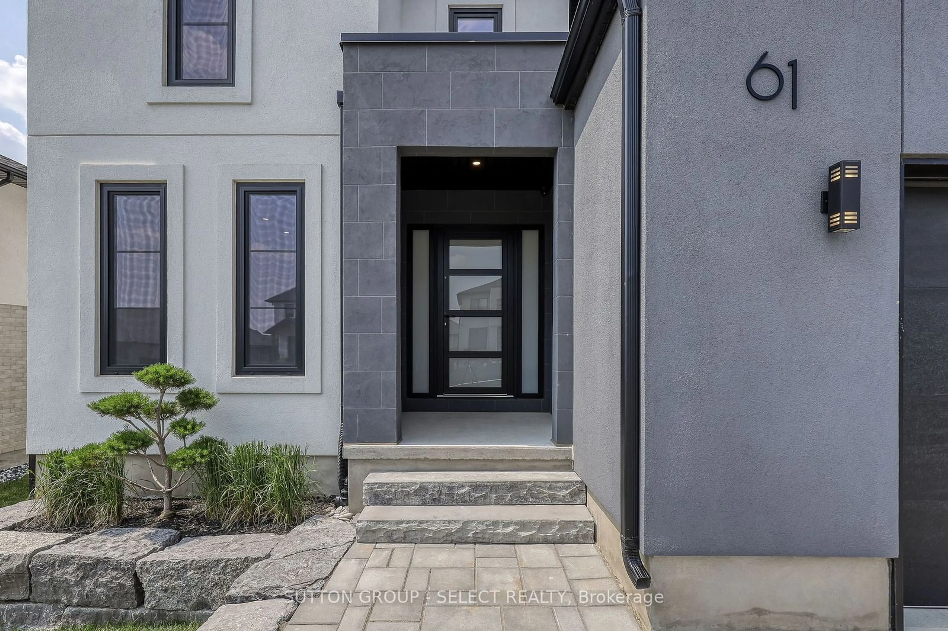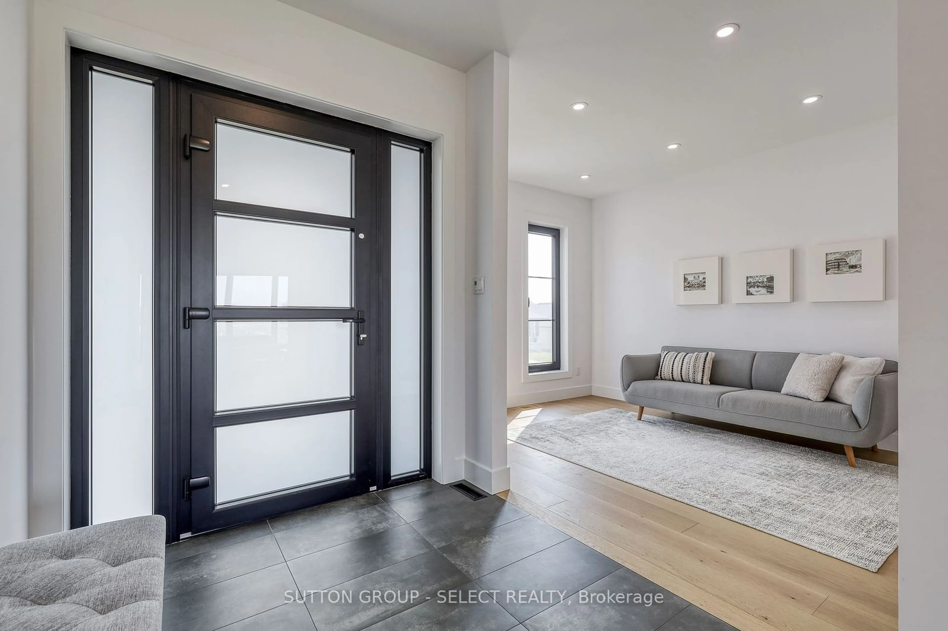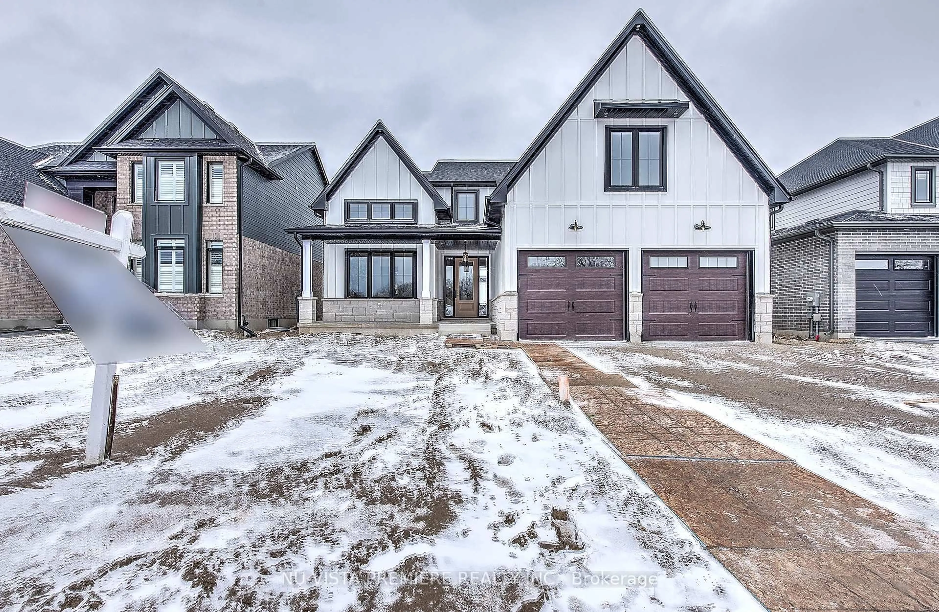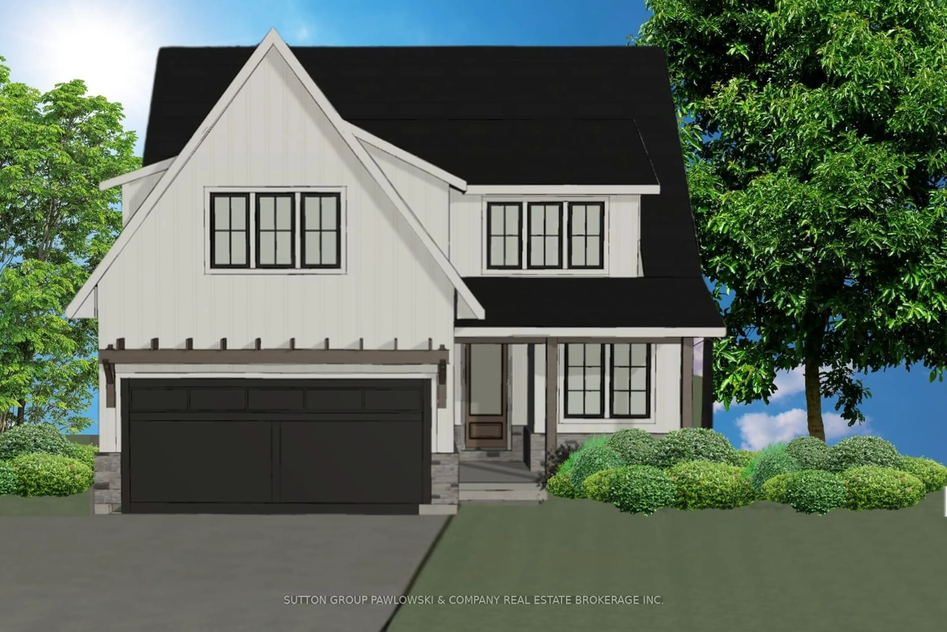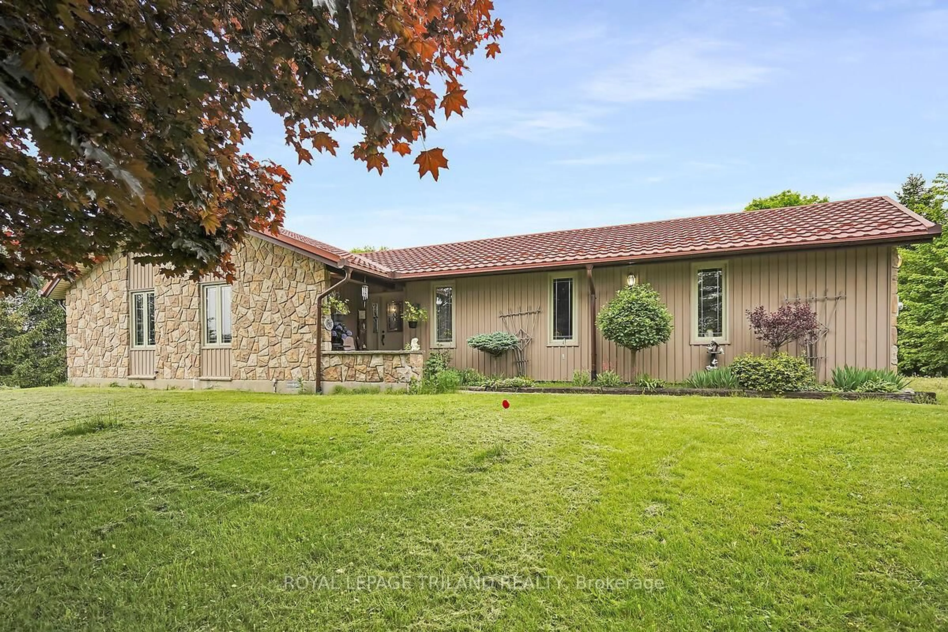61 CRESTVIEW Dr, Middlesex Centre, Ontario N0L 1R0
Contact us about this property
Highlights
Estimated ValueThis is the price Wahi expects this property to sell for.
The calculation is powered by our Instant Home Value Estimate, which uses current market and property price trends to estimate your home’s value with a 90% accuracy rate.Not available
Price/Sqft$491/sqft
Est. Mortgage$5,750/mo
Tax Amount (2024)$5,868/yr
Days On Market87 days
Description
Located in the Pointe neighbourhood of Edgewater Estates. This modern 4-bedroom home is close to walking trails, parks, plenty of amenities just a few minutes from London. The main living space provides oversized European windows looking out at nature. The kitchen has plenty of storage with floor to ceiling custom cabinetry, built-in Fisher Paykel & Miele appliances, a large island with waterfall quartz countertops. A hidden cabinet door leads to a well-planned mudroom with ample cabinets for well planned organization. The open concept living room has a contemporary fireplace wall with built-in media cabinets and plenty of room to entertain. The main floor also offers a office or flex space at the front of the house. Upstairs has 4 large bedrooms, a laundry room, and 7" engineered hardwood floors throughout. The Primary suite includes a 12x8ft walk-in closet with built-in pullout drawers & a barn door. The spacious ensuite features a huge glass shower, a double floating vanity and freestanding soaker tub. This beautiful home is only 2 years old and has many upgrades and flawless workmanship.
Property Details
Interior
Features
Ground Floor
Dining
5.44 x 2.44Office
4.47 x 3.07Living
5.44 x 4.47Kitchen
5.44 x 3.89Exterior
Features
Parking
Garage spaces 2
Garage type Attached
Other parking spaces 4
Total parking spaces 6
Property History
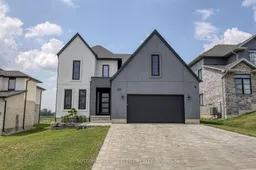 40
40