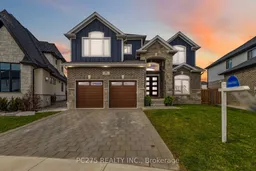HELLO SUMMER! This stunning 2020 custom-built luxury home has UPGRADES GALORE & seamlessly blends sophistication, modern technology, and resort-style living. The chef-inspired kitchen features high-end Fisher & Paykel appliances, including a stove top, oven & steam oven, and double-drawer dishwasher, a bar fridge & complemented by quartz countertops and large island. The family room boasts soaring 18' ceilings, custom built-ins, and a stone accent wall with a gas fireplace. Designed for ultimate convenience, this home is fully equipped with a $200K Savant home automation system w/ tunable lighting and pot lights, audio system, HVAC, Pentair pool controller, TV lift and Lutron motorized shades on all windows. Vantage lighting system with custom programmable keypads throughout. Each of the four bedrooms has its own ensuite, including a 5-piece Jack & Jill bathroom. The primary bedroom is a private retreat and has 2 closets and a luxurious 5-piece ensuite w/ a large glass shower, soaker tub & elegant porcelain tile. Outside, the resort-style backyard has $200K in outdoor upgrades & features a saltwater pool with a dual filtration system and concrete stairs (2020), a custom-built cabana with an outdoor stone fireplace and covered sitting area with TV, sit-up bar with stone countertop, stamped concrete and an outdoor bathroom/change room. Additional highlights include an extra-large garage, a large pie-shaped fully fenced lot and functional mudroom and main floor laundry. Upgraded exterior with Hardy Board to emphasize your stunning curb appeal. Located near Our Lady of Lourdes and Delaware Central, this extraordinary home offers the perfect blend of elegance and comfort to relax and enjoy your summer in! Why buy brand new when you can buy this 5 year-old home with all of your upgrades already done? Don't miss out on this STUNNER!
Inclusions: Stackable LG washer & dryer (wash tower), Fisher & Paykel fridge, steam oven and regular oven, double door dishwasher, bar fridge in kitchen and all pool equipment, 2 sets of filters.
 50
50


