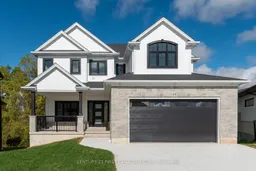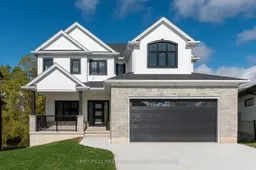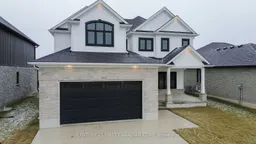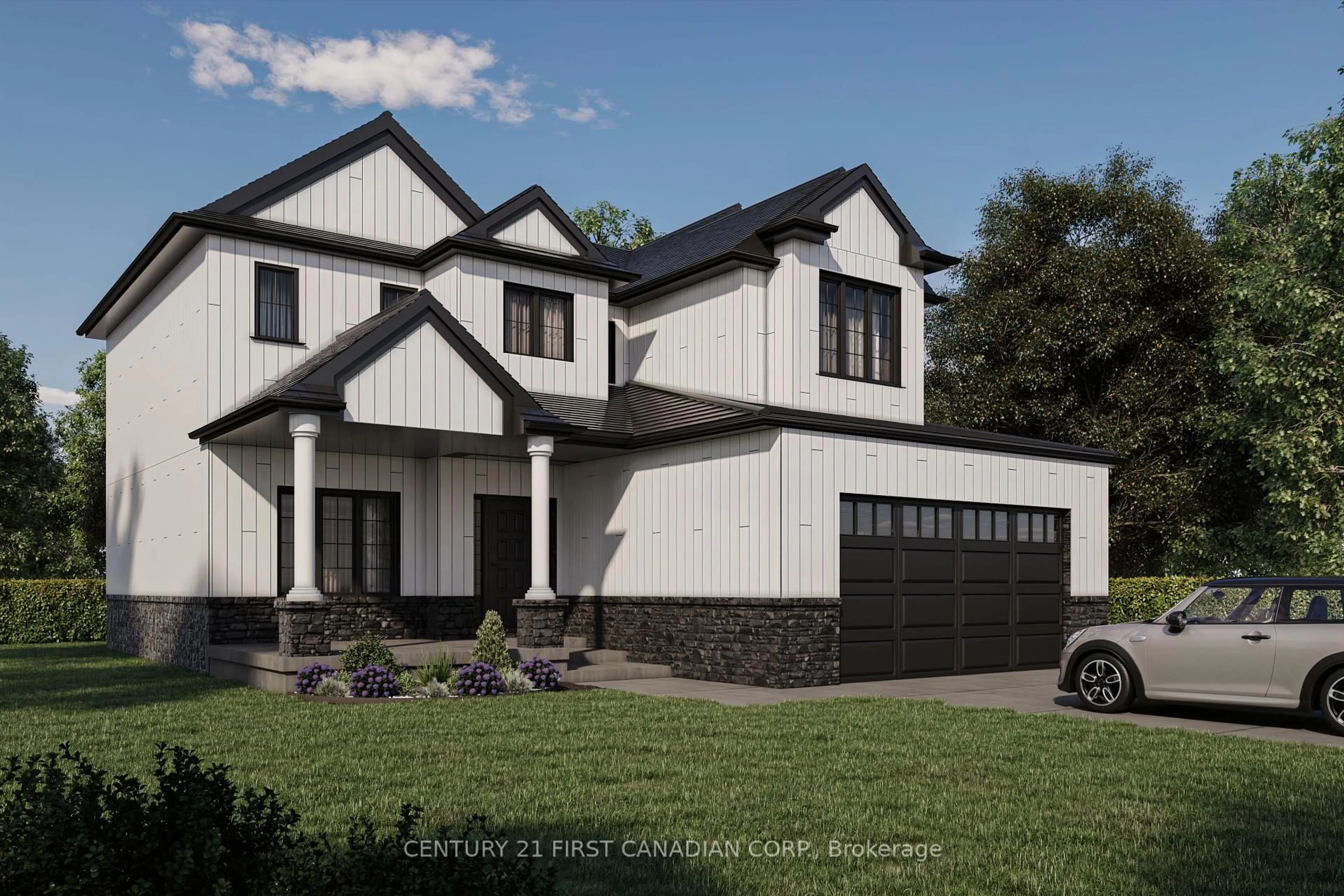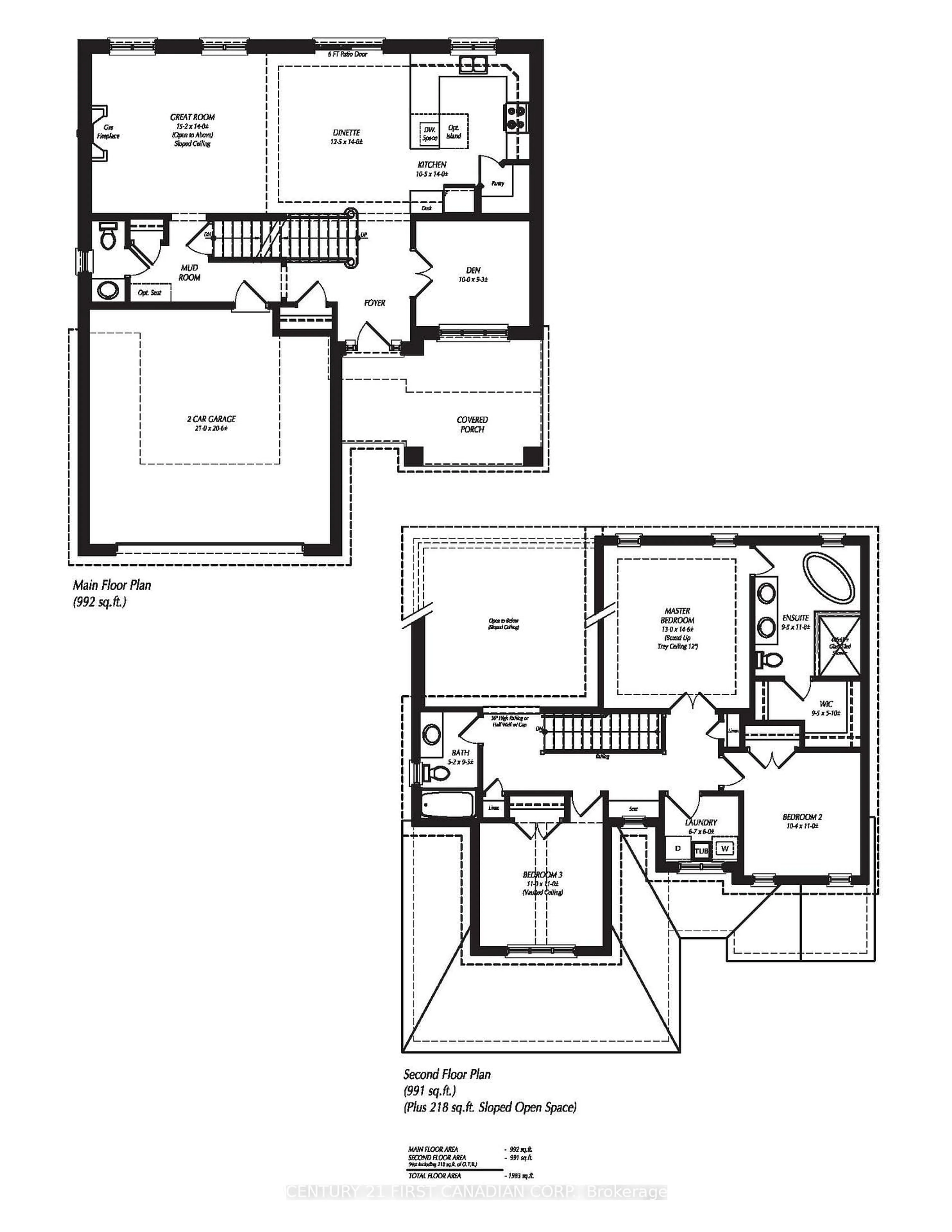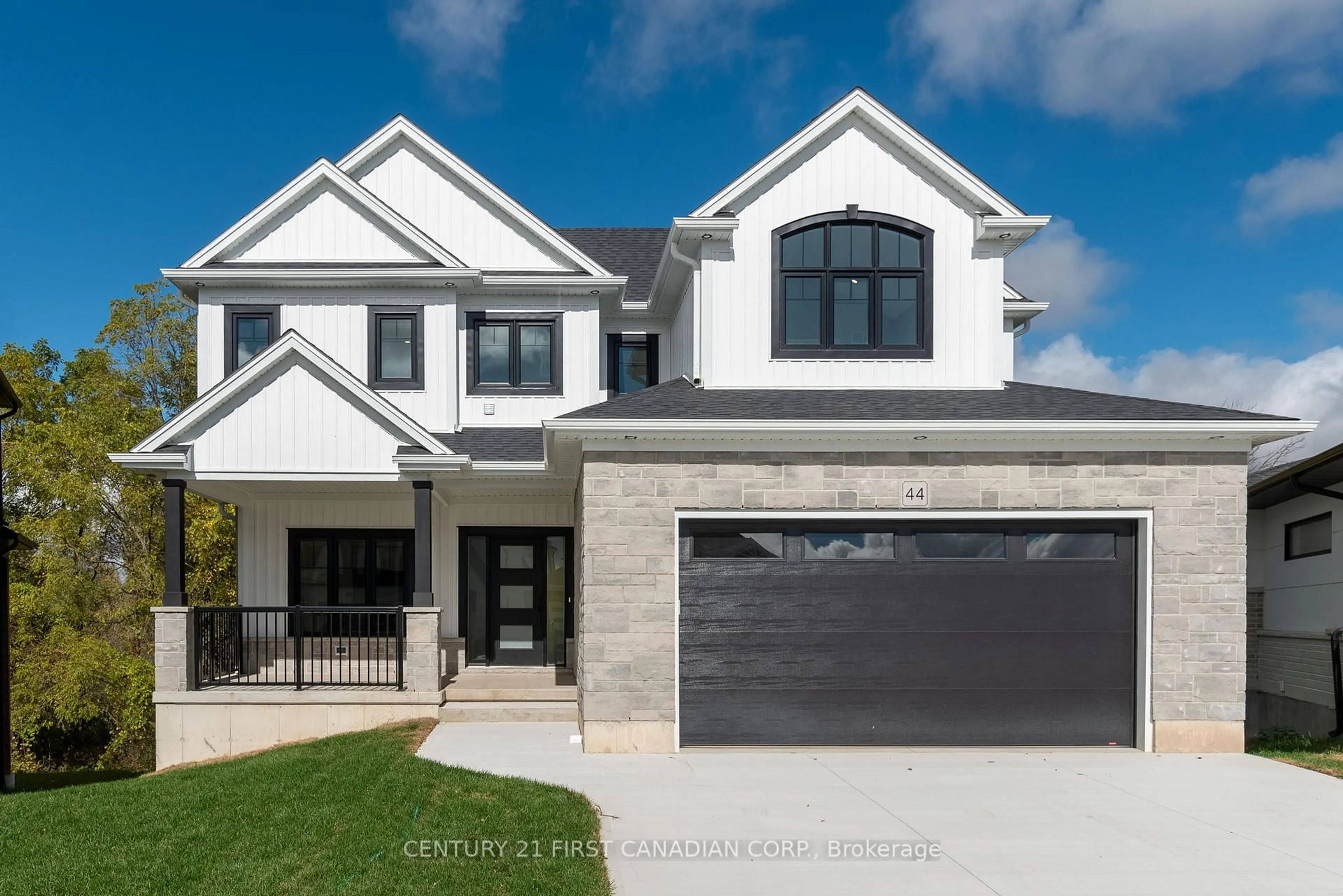116 Sheldabren St, North Middlesex, Ontario N0M 1A0
Contact us about this property
Highlights
Estimated valueThis is the price Wahi expects this property to sell for.
The calculation is powered by our Instant Home Value Estimate, which uses current market and property price trends to estimate your home’s value with a 90% accuracy rate.Not available
Price/Sqft$502/sqft
Monthly cost
Open Calculator
Description
TO BE BUILT - The popular 'Zachary' model sits on a 50' x 114' lot with views of farmland from your great room, dining room & primary bedroom. Built by Parry Homes, this home features a stunning two-story great room with 18-foot ceilings & gas fireplace, a large custom kitchen with quartz counters, an island, & corner pantry. French doors lead to a front office/den. 9' ceilings and luxury vinyl plank flooring throughout the entire main floor. On the second floor, you will find a beautiful lookout down into the great room, along with 3 nicely sized bedrooms and the laundry room. Second floor primary bedroom features trayed ceilings, 5pc ensuite with double vanity & large walk-in closet. 2 more bedrooms, 4 pc bathroom & a laundry room complete the 2nd floor. Wonderful curb appeal with large front porch, concrete driveway, and 2-car attached garage with inside entry. Please note that photos and/or virtual tour are from previously built models, and some finishes and/or upgrades shown may not be included in standard spec. Taxes & Assessed Value yet to be determined.
Property Details
Interior
Features
Main Floor
Great Rm
4.63 x 4.27Fireplace
Dining
3.81 x 4.27Kitchen
3.2 x 4.27Pantry
Office
3.05 x 2.83Exterior
Features
Parking
Garage spaces 2
Garage type Attached
Other parking spaces 2
Total parking spaces 4
Property History
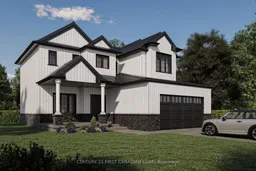 36
36