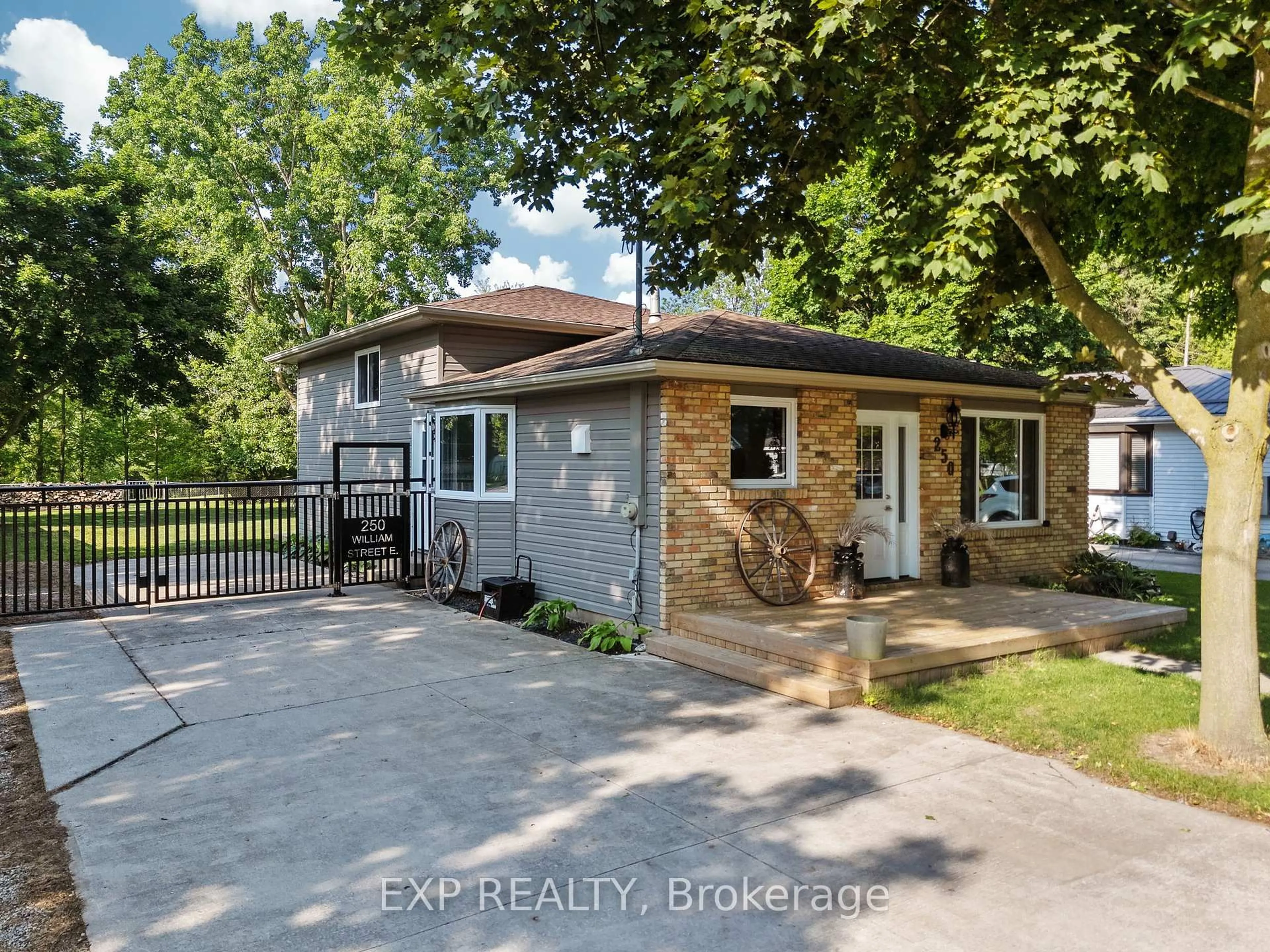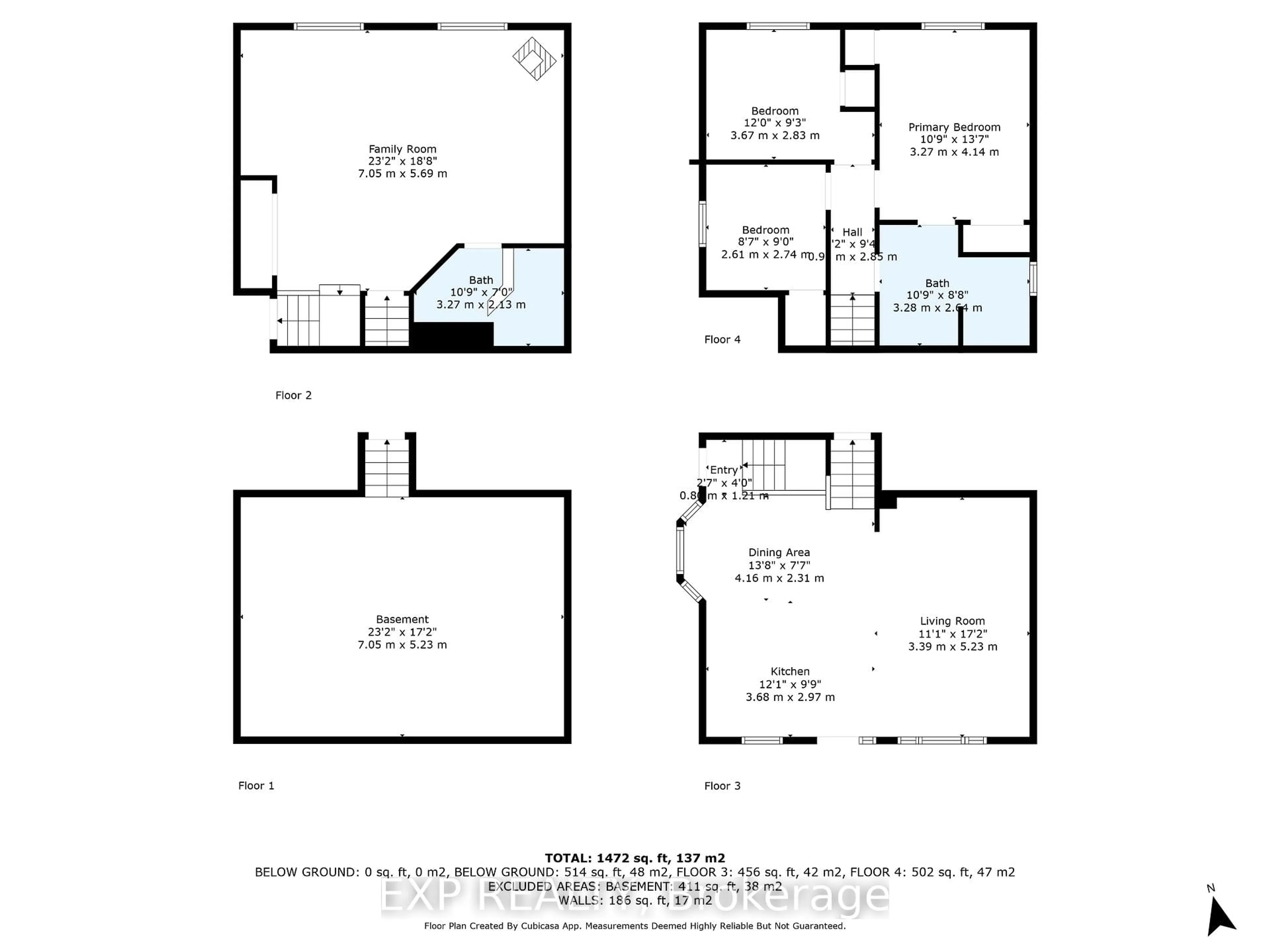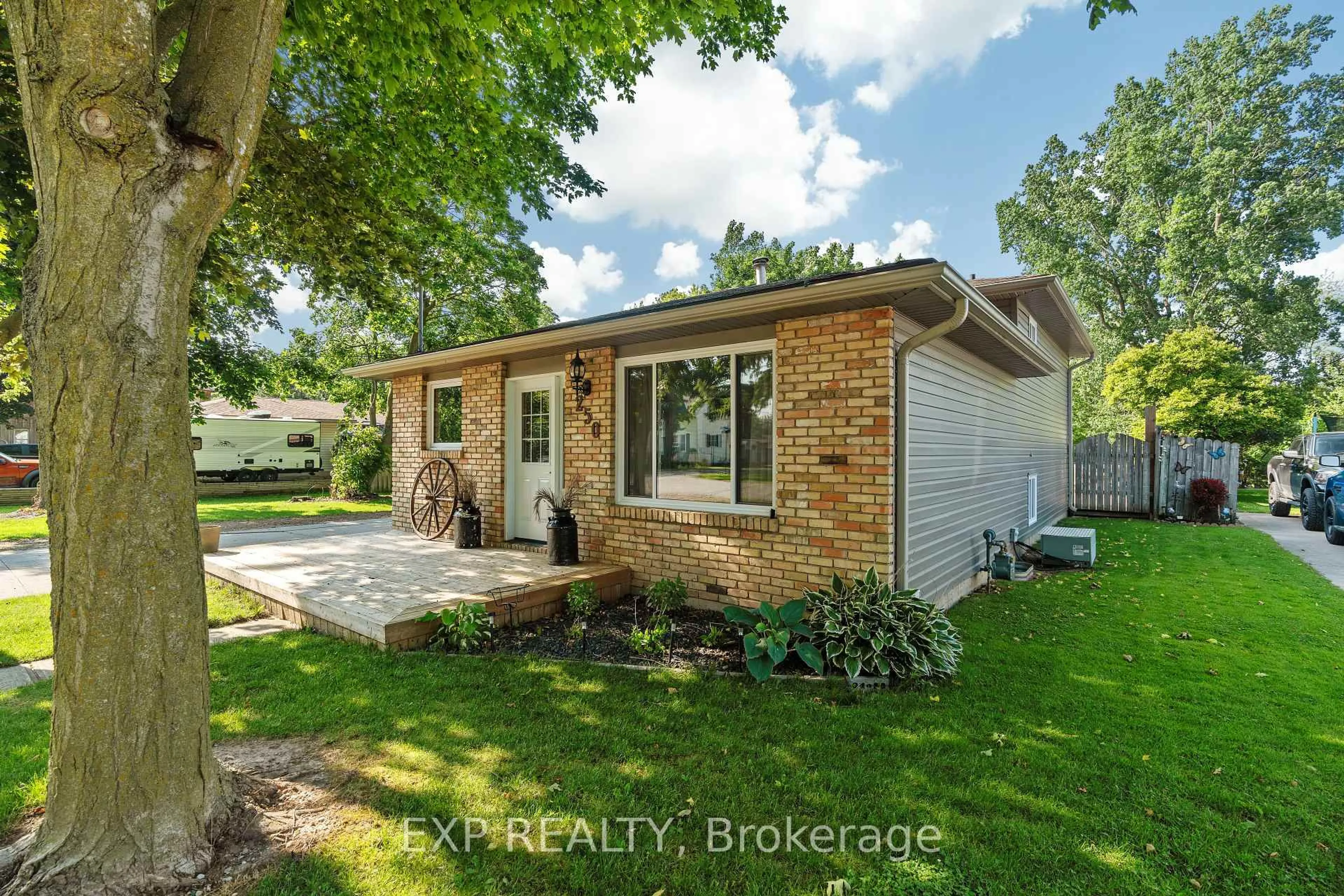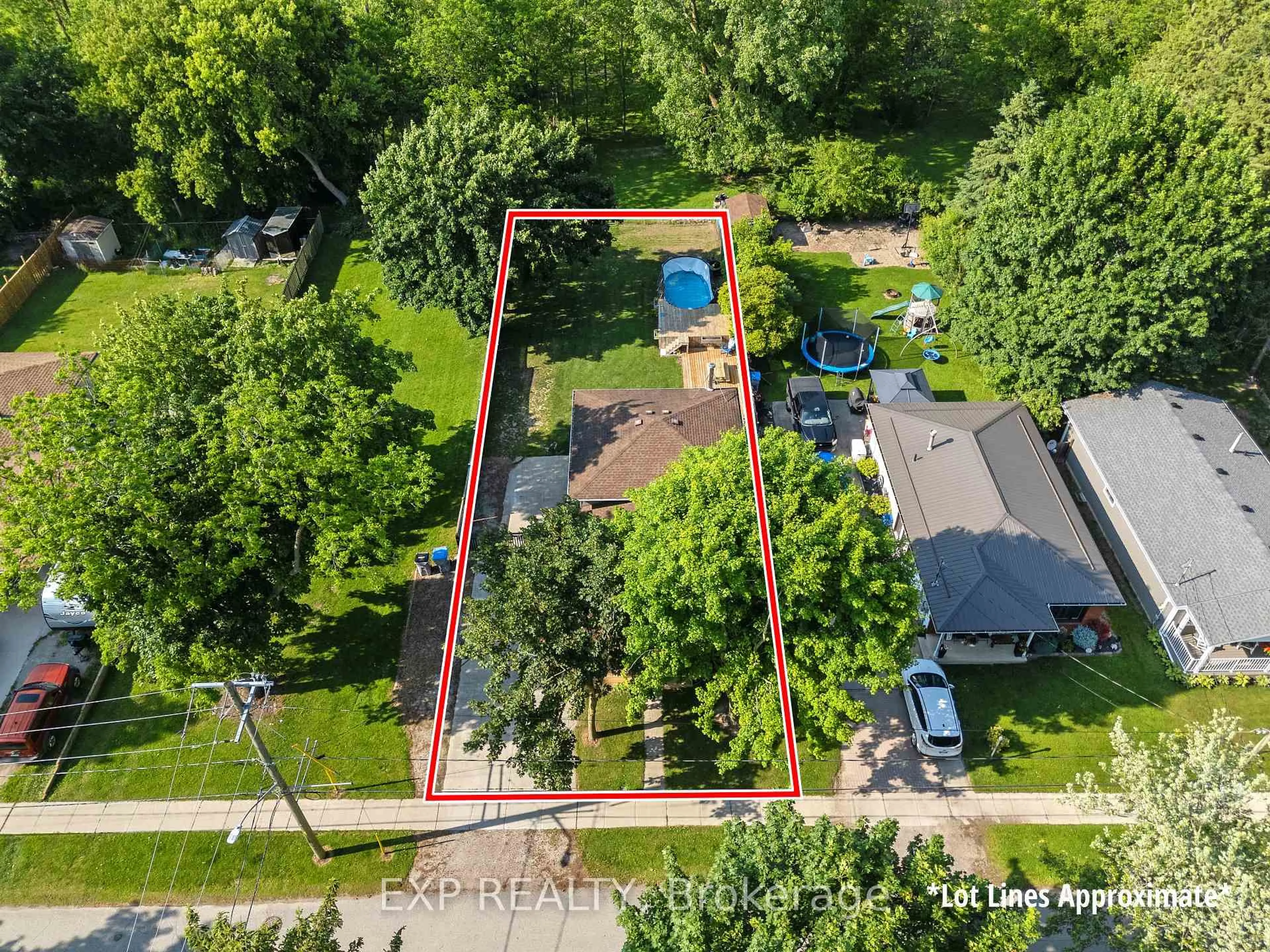250 William E St, North Middlesex, Ontario N0M 2K0
Contact us about this property
Highlights
Estimated valueThis is the price Wahi expects this property to sell for.
The calculation is powered by our Instant Home Value Estimate, which uses current market and property price trends to estimate your home’s value with a 90% accuracy rate.Not available
Price/Sqft$417/sqft
Monthly cost
Open Calculator
Description
Welcome to 250 William Street East in the heart of Parkhill, Ontario an ideal family home on one of the towns most private and picturesque lots. Backing onto a serene open sod field with mature trees, this property offers both tranquility and space. Enjoy summer days in the fenced-in backyard featuring a sparkling pool, ample space for a fire pit, and a generous back deck perfect for outdoor entertaining. With a road allowance to the west, this lot offers privacy thats truly rare in town. Step inside this beautifully updated 4-level side split and prepare to be impressed. The upper level boasts two spacious bedrooms plus a large master bedroom with cheater access to a fully renovated 4-piece bath complete with double sinks. The main level features a bright dining area and an open-concept kitchen with brand-new appliances ideal for family meals and entertaining. Downstairs, you'll find a cozy yet expansive recreation room with a wood-burning fireplace and a modern 3-piece bath perfect for movie nights or hosting guests. The basement includes a laundry area, utility room, and plenty of storage space.Every inch of the top three levels has been thoughtfully renovated with new windows, fresh paint, and stylish flooring. This home is truly move-in ready just unpack and enjoy! Located only 15 minutes from the beach, 30 minutes to London, and 45 minutes to the U.S. border, Parkhill offers the best of small-town living with modern amenities. Enjoy nearby parks, a scenic conservation area, schools, an arena, fitness facilities, and sports courts. Don't miss your chance to own this private, turnkey family oasis book your showing today!
Property Details
Interior
Features
Lower Floor
Laundry
7.05 x 5.23Exterior
Features
Parking
Garage spaces -
Garage type -
Total parking spaces 3
Property History
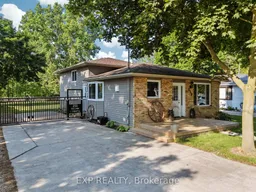 50
50
