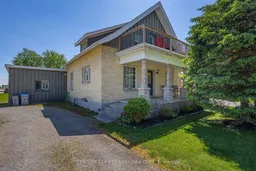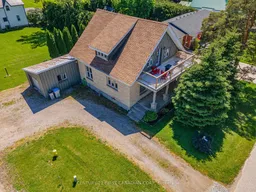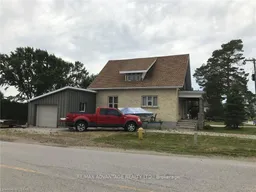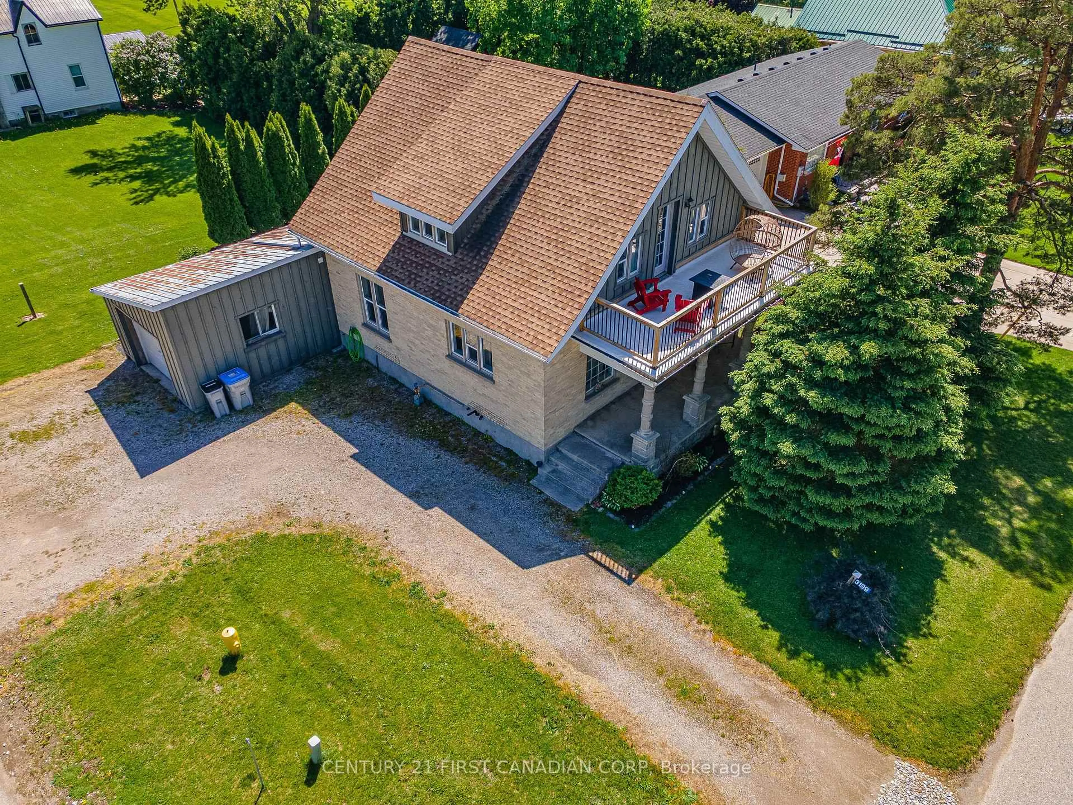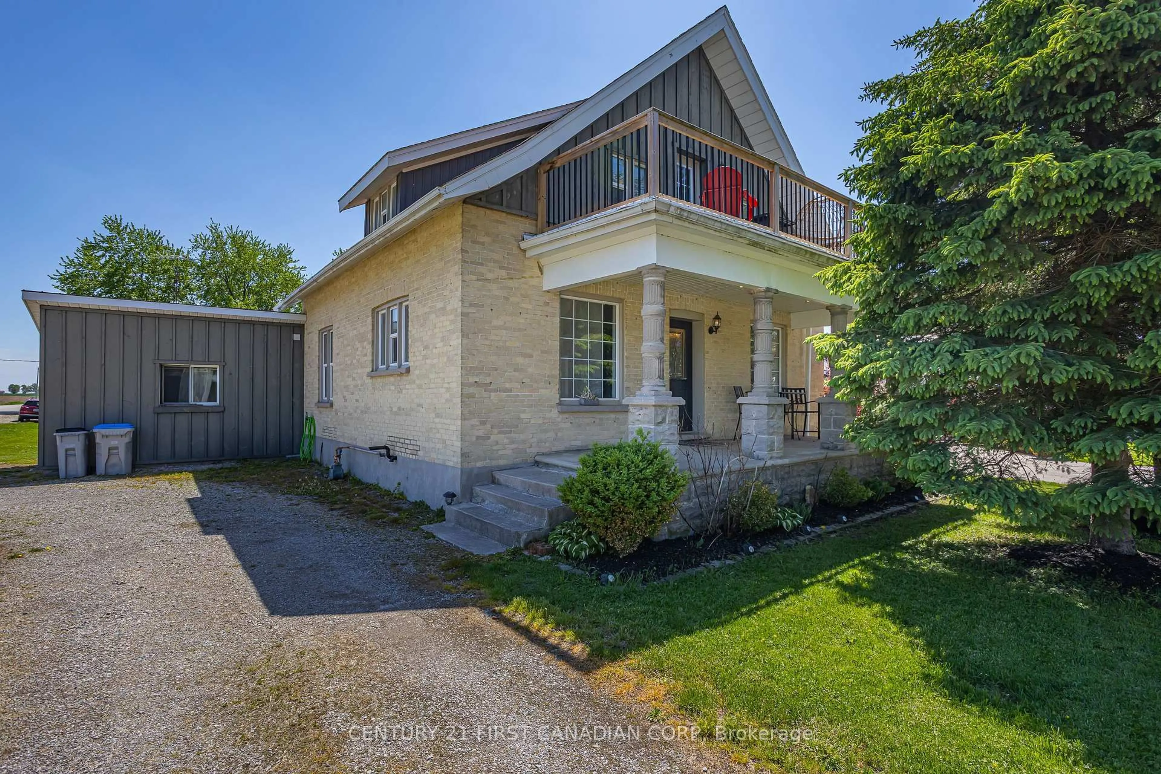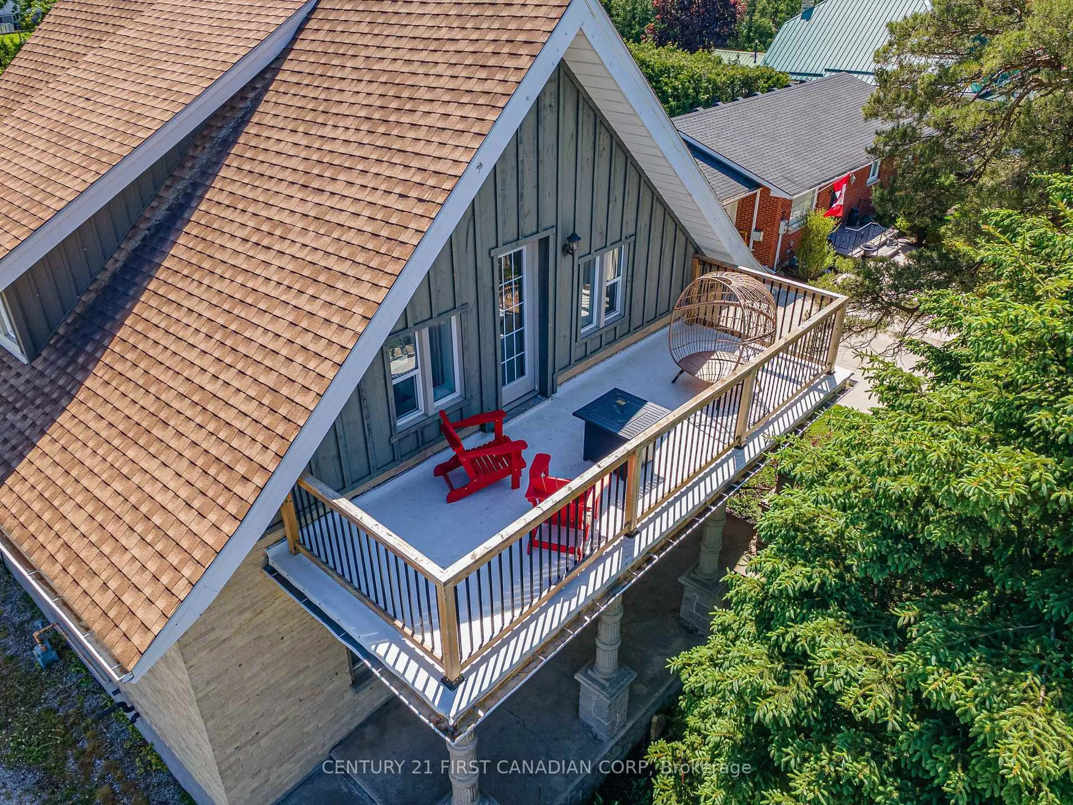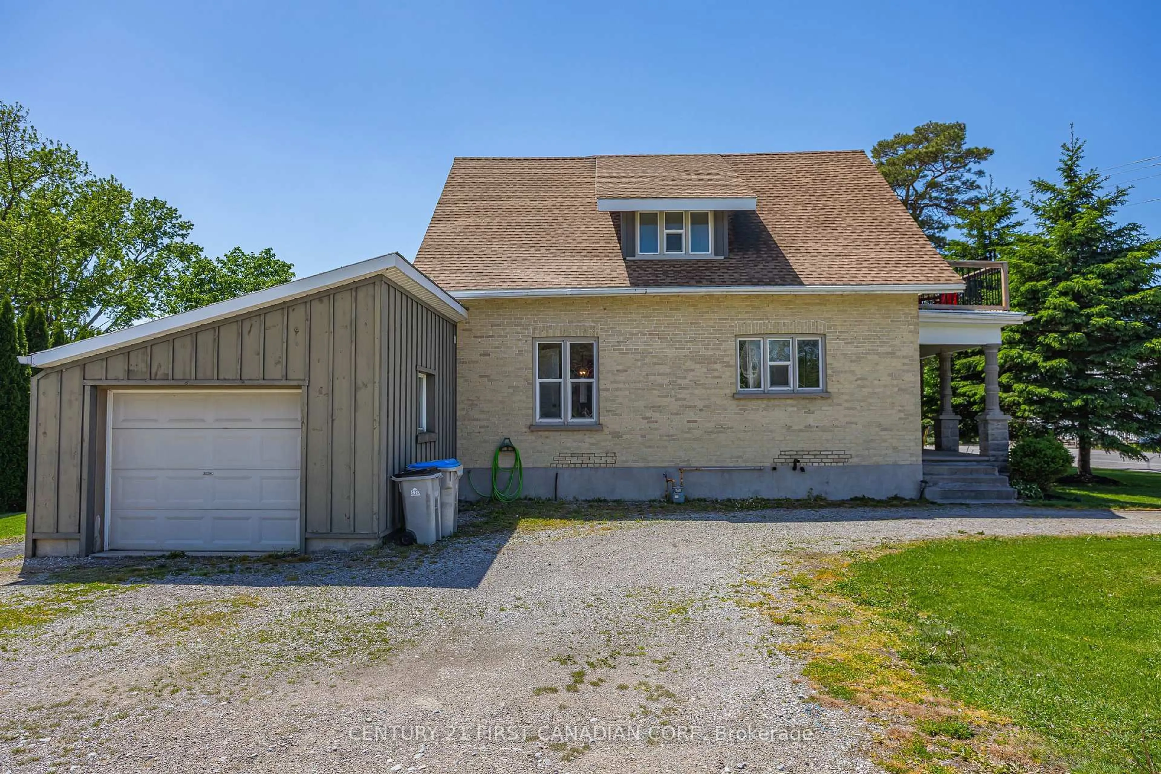3199 Mount Carmel Dr, North Middlesex, Ontario N0M 1N0
Contact us about this property
Highlights
Estimated valueThis is the price Wahi expects this property to sell for.
The calculation is powered by our Instant Home Value Estimate, which uses current market and property price trends to estimate your home’s value with a 90% accuracy rate.Not available
Price/Sqft$283/sqft
Monthly cost
Open Calculator
Description
Discover incredible value in this thoughtfully updated home, where timeless style meets the character and warmth of a century home - perfectly situated in a central location! Step inside this beautifully refreshed home and you'll instantly notice the perfect blend of character and style. From the white shaker kitchen cabinets with stainless steel appliances, gas range, and breakfast bar, to the large living area filled with natural light, every corner feels warm and inviting.Throughout the home, you'll find thoughtful updates like luxury vinyl plank flooring, newer windows, stylish light fixtures, and wrought iron spindles, all while preserving original details like the oversized baseboards, grates, exposed brick, and gorgeous woodwork throughout. Need flexibility? The main floor offers a versatile space that can be a formal dining room or a spacious main floor bedroom - your choice! Plus, with newer siding, all updated appliances (including washer and dryer), and a deceivingly spacious lot surrounded by mature trees, this home is truly move-in ready. Enjoy summer BBQs on the side deck, morning coffee on the covered front porch or second level, private balcony and the peace of mind that comes with a lovingly maintained property. Located just steps from Our Lady of Mount Carmel Catholic Elementary School, complete with a full playground, baseball diamond, and plenty of green space. You're also perfectly situated only 15 minutes to the beautiful beaches of Grand Bend and 15 minutes to the charming community of Exeter.This is small-town living with style, space, and soul. Don't miss it! Home Tour Here:https://youtu.be/obOdC_asdhc
Property Details
Interior
Features
Main Floor
Br
3.39 x 4.27Foyer
1.52 x 2.13Living
4.88 x 3.9Dining
3.96 x 4.57Exterior
Features
Parking
Garage spaces 1
Garage type Attached
Other parking spaces 4
Total parking spaces 5
Property History
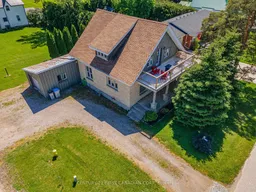 46
46