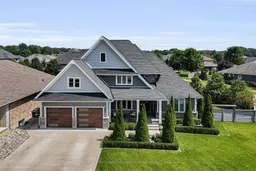Welcome to 405 Darcy Drive! Situated on a premium corner lot, this show-stopping home is more than just a place to live, it's a lifestyle, a sanctuary, & the crown jewel of the neighbourhood. Featuring 6 spacious bedrooms, 4 designer bathrooms, & thoughtful upgrades throughout, this residence seamlessly blends timeless design with modern elegance. From the moment you arrive, the extra-wide front porch, mature trees, & professionally landscaped gardens set the stage. Inside, a grand double-height foyer with custom built-ins welcomes you into a space where every detail has been carefully curated. Off the entrance, a stylish office/den with deep blue feature wall & large windows offers a perfect place to work or create. The main living area is breathtaking, with soaring ceilings, massive windows, & a striking gas fireplace wall that anchors the space with warmth & sophistication. Flowing into the dining room and chefs kitchen, the open-concept layout is ideal for entertaining. The kitchen shines with quartz countertops, central island, premium cabinetry, & high-end finishes throughout. The main-floor primary suite is a true retreat with tray ceiling lighting, generous space, & a spa-like ensuite with heated floors. A well-designed mudroom/laundry combo with access to a heated garage and a chic powder room with a custom wood & glass bowl sink adds convenience & style. Upstairs, an extra wide hallway leads to four bedrooms, three with spacious closets, & a beautifully appointed bathroom. The fully finished basement adds another level of luxury with a 6th bedroom, spacious great room with wet bar, recreation/games room, & a sleek 3-piece bath. Step outside to your private backyard oasis complete with deck, pergola, green turf, wood fire pit, shed/bar w/electrical outlets, mature gardens, & a borewell fed sprinkler system. A perfect blend of tranquility & function. Don't miss your chance to call this exceptional property home. Book your private tour today!
Inclusions: FRIDGE, STOVE, DISHWASHER, MICROWAVE, MINI BEVERAGE FRIDGE IN KITCHEN, WASHER, DRYER




