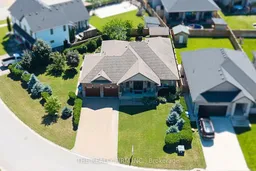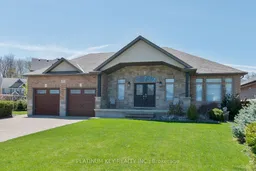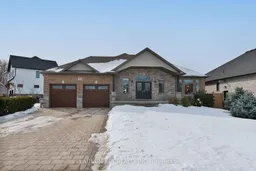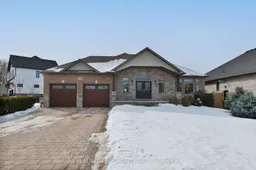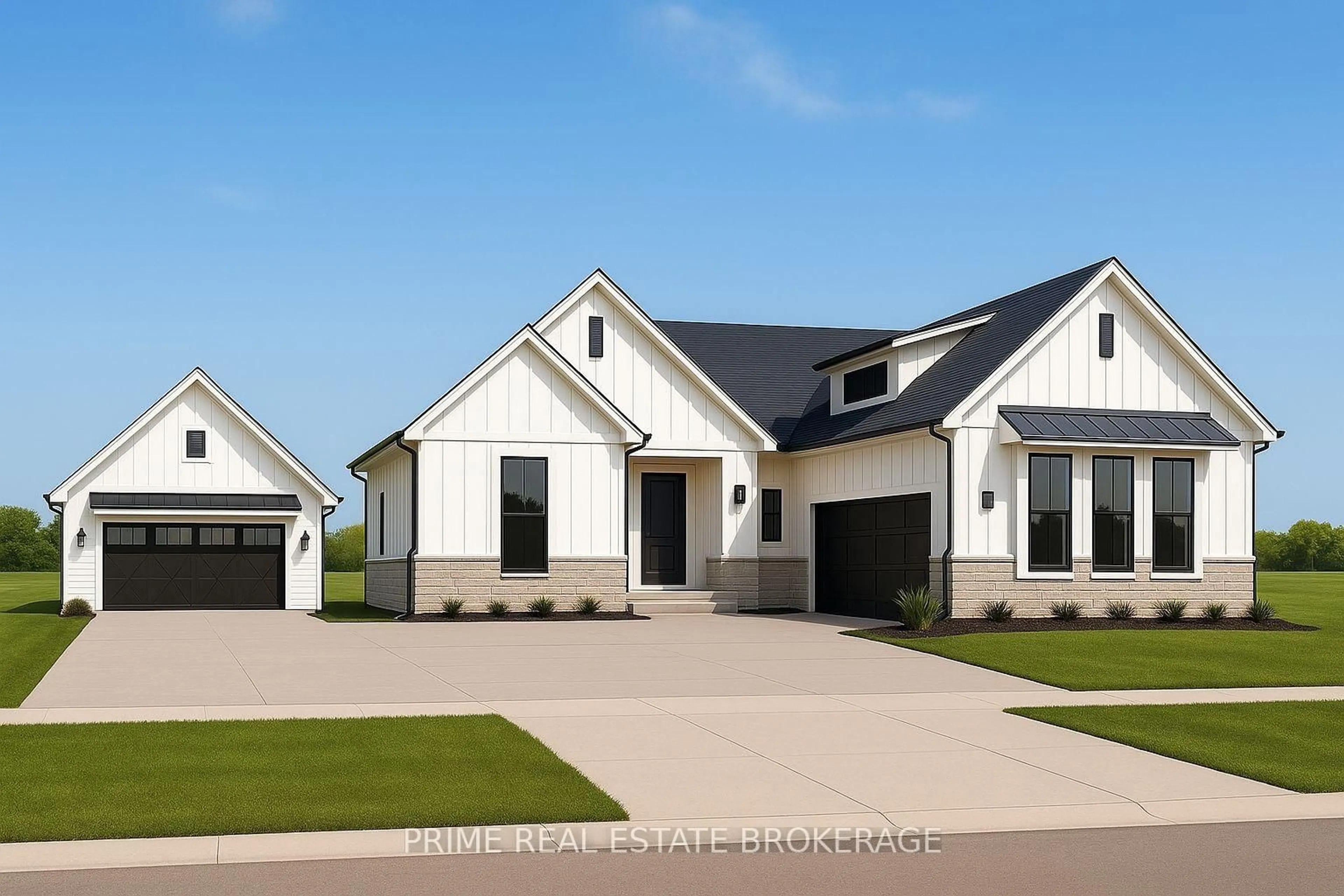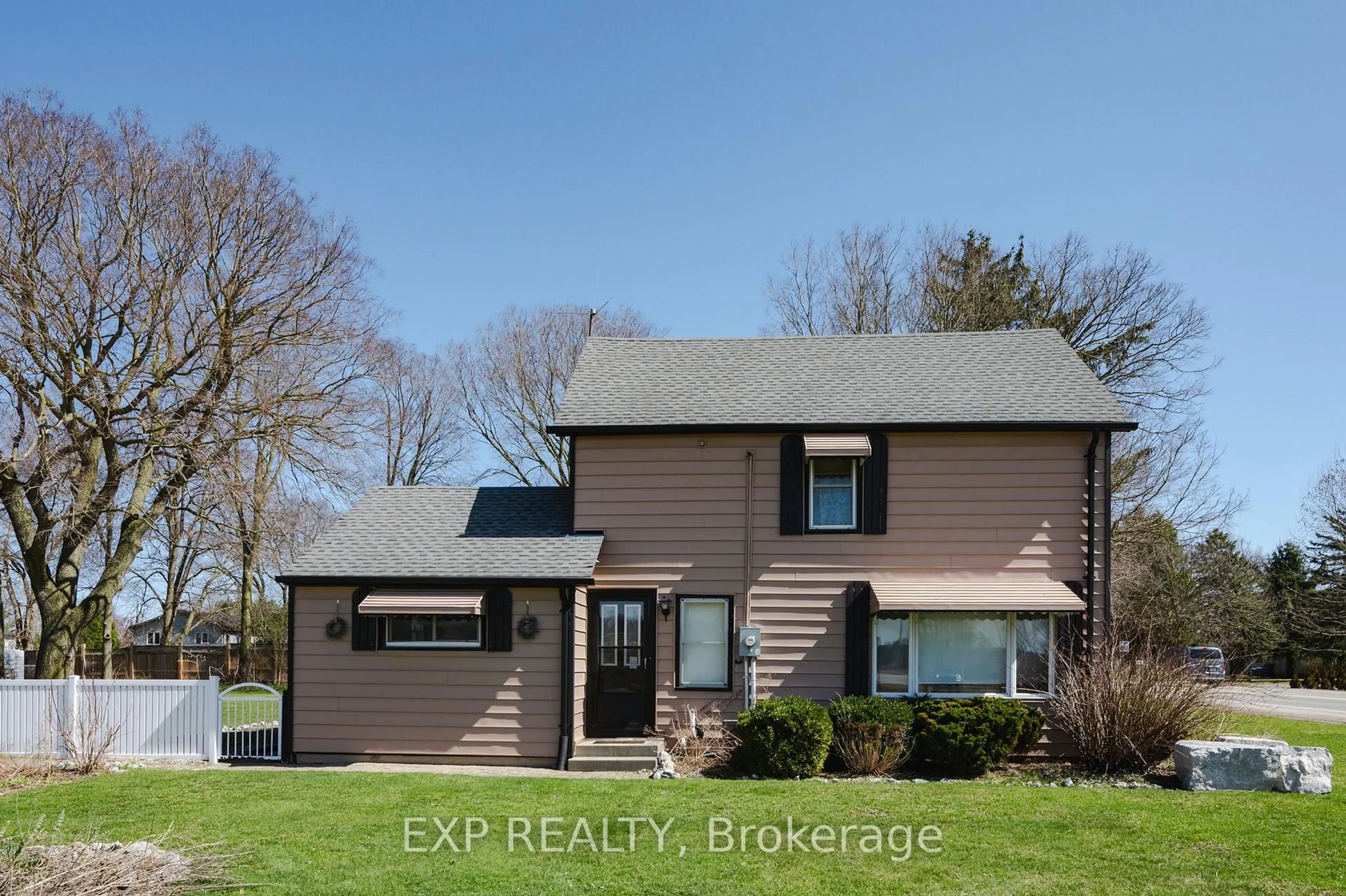Located in the desirable Saxonville Estates, this beautifully maintained bungalow offers 3+2 bedrooms, 3.5 bathrooms, and exceptional flexibility for multi-generational living with separate entrances and a fully finished lower-level suite. From the moment you arrive, this home makes a lasting impression with its charming curb appeal and partially covered front porch. Step inside to a grand double-door entryway with tile flooring that transitions seamlessly into rich hardwood. Decorative columns and elegant trim elevate the open-concept design, while cathedral ceilings and a cozy gas fireplace add warmth and style to the spacious living room. The chefs kitchen is equipped with stainless steel appliances, quartz countertops, a walk-in pantry, ample cabinetry, and a large central island. Step directly from the kitchen onto an expansive covered deck--an ideal extension of your living space, perfect for seamless indoor-outdoor entertaining. The main level also includes a laundry room with storage and a 2-piece powder room. On the right side of the home, you'll find two large bedrooms connected by a 5-piece Jack-and-Jill ensuite, each with its own walk-in closet. The primary suite is a serene retreat featuring tray ceilings, walk-in closet, and a 5-piece spa-like ensuite with double sinks, a soaker tub, and a tiled walk-in shower. Downstairs, the private lower-level suite is ideal for extended family or guests, offering its own walk-out entrance, a full kitchen, a 4-piece bathroom, two additional bedrooms, a spacious living area, and a dining space. Outside, enjoy the oversized 2.5-car garage with loft storage and an attached hot tub room. The fully fenced backyard is designed for both relaxation and function, complete with a brick-paved patio, BBQ gas line, garden shed, and additional green space along the side yard with fruit trees. Close to schools, parks, trails, golf, and all the amenities Strathroy has to offer--this home truly has it all.
Inclusions: All existing: curtain tracks and drapery rods. All window coverings, light fixtures, bathroom mirrors, bar stools in kitchen, Stove, Fridge, Dishwasher, Dryer, Washer, Over-the-Range Microwave, Water softener, any attached tv brackets
