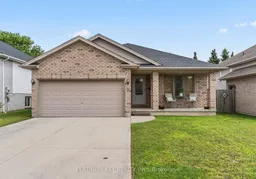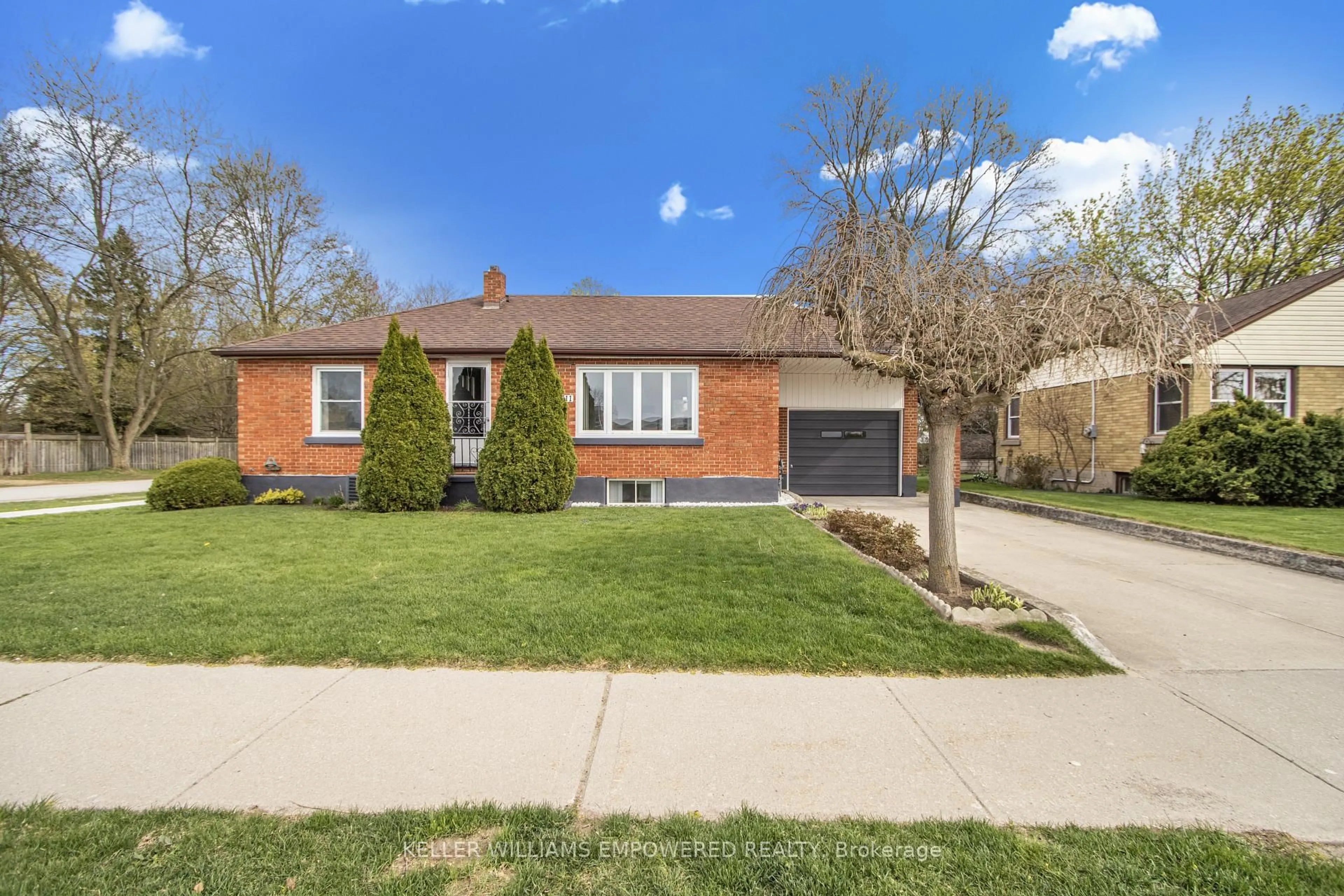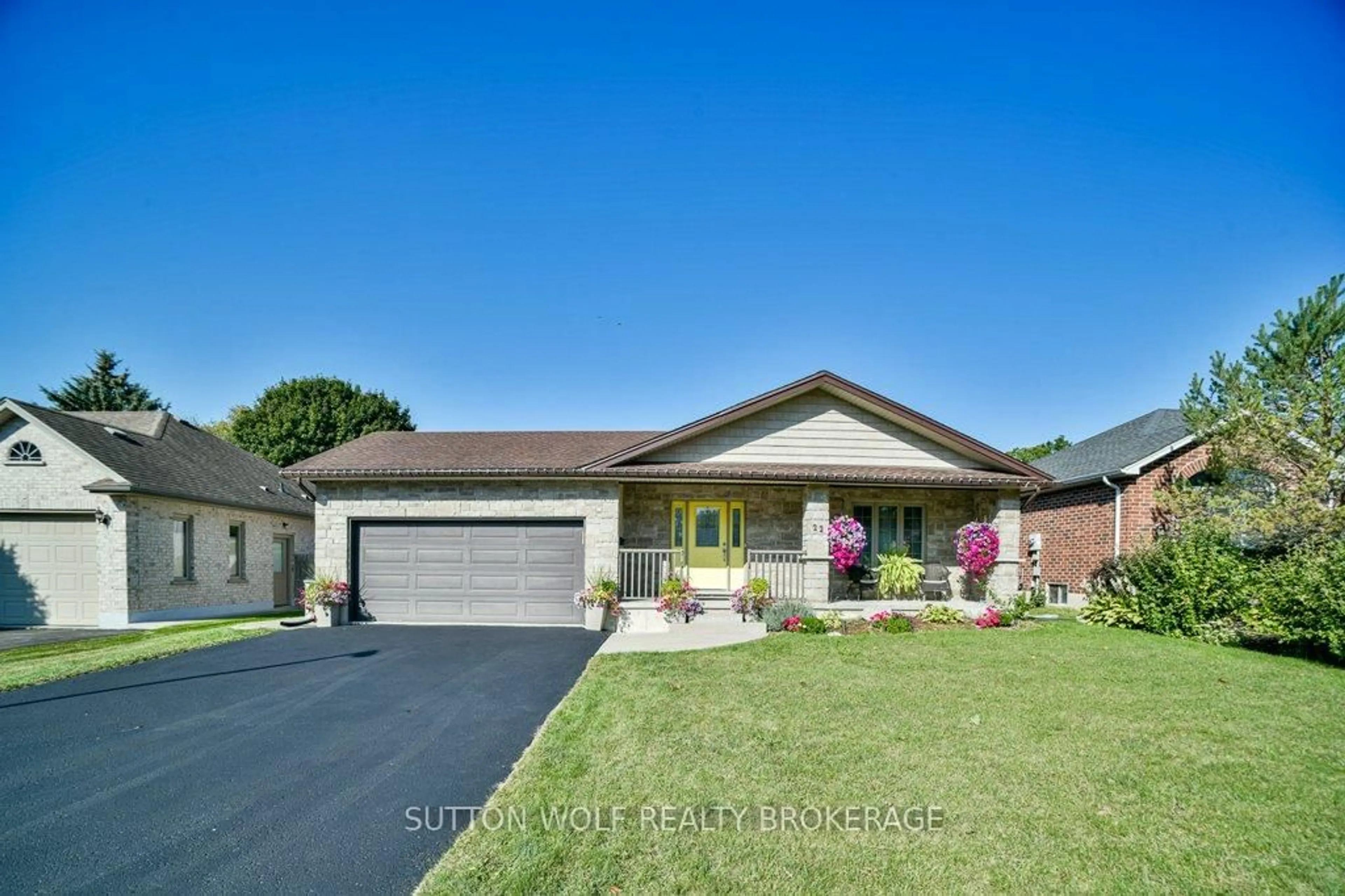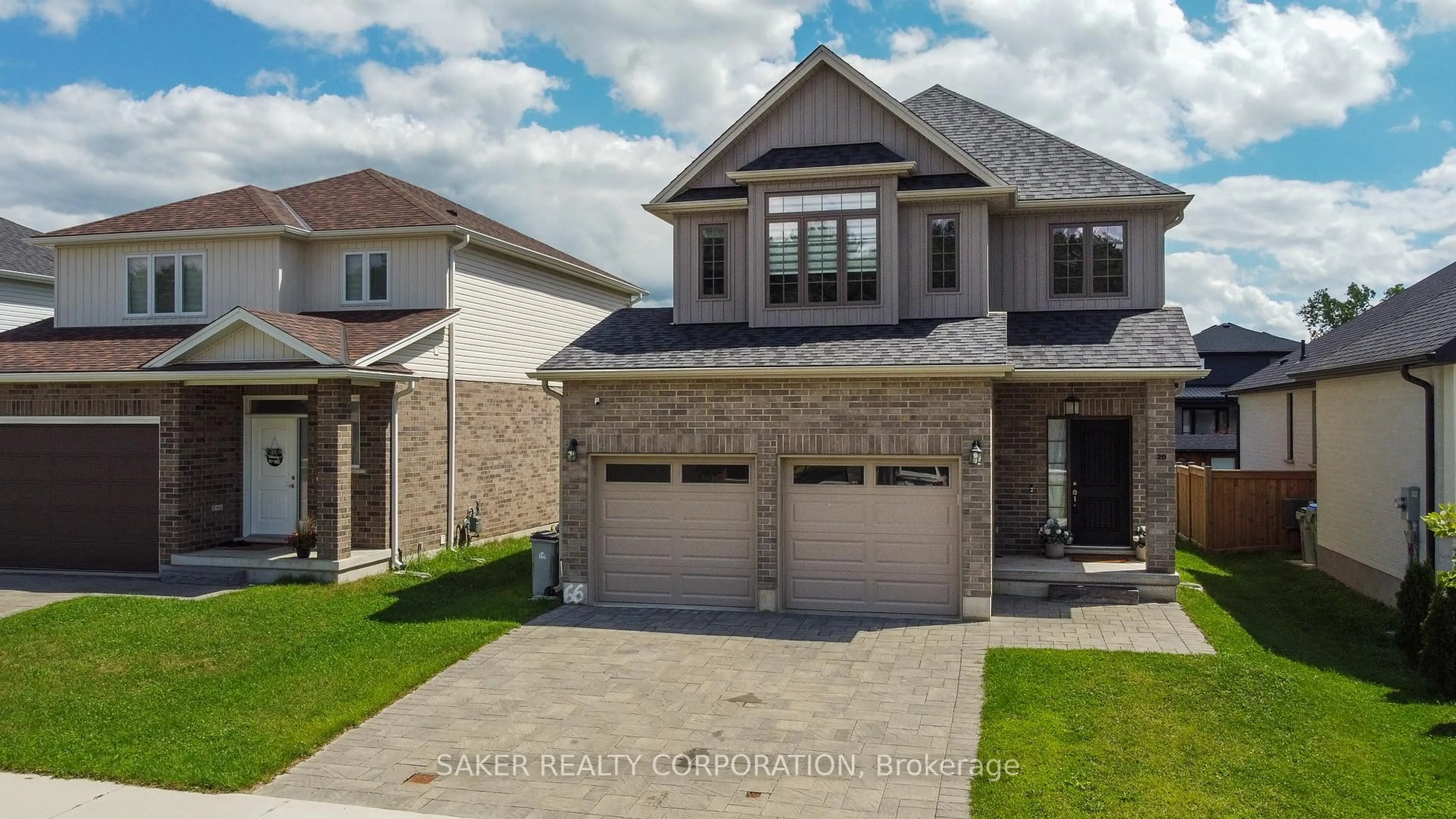Welcome to 51 Queensway in beautiful Strathroy, a well-designed Back-split Home that offers excellent living space for families in a convenient and sought-after neighbourhood. This home features an attached two-car garage and a welcoming main floor with a bright, spacious living room boasting a large front window. The living room opens seamlessly to the formal dining area, which flows into a well-appointed kitchen complete with breakfast bar and direct access to the back deck, ideal for indoor and outdoor entertaining. The upper level offers a generous primary bedroom, a 5piece main bath, and two additional bedrooms. On the lower level there is a huge family room with lots of space for movie nights, games, and relaxing. A 2 piece bath is also located on this lower level, with plumbing in place and ready to be finished to suit your needs. The unfinished basement provides incredible storage potential or the opportunity for even more living space in the future. Step outside to the fully fenced backyard and enjoy a refreshing above-ground pool, sun deck, and patio, a perfect set-up for summer gatherings and outdoor enjoyment. Located in a family-friendly area of Strathroy that is close to parks, trails, schools, and recreational amenities. Just minutes away from grocery stores, restaurants, and everyday services, along with easy access to the community arena, YMCA, sports fields, and Strathroy's vibrant downtown shops and cafés. With quick access to Highway 402, commuting to London, Sarnia, or surrounding communities is convenient and efficient.
Inclusions: Fridge, Stove, Dishwasher
 28
28





