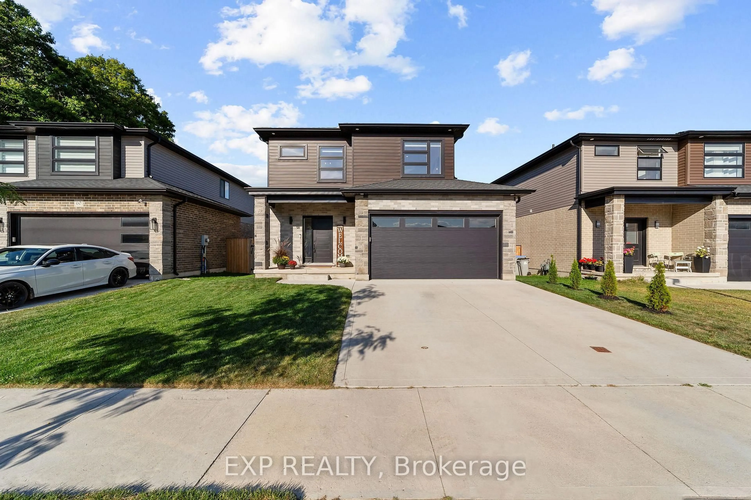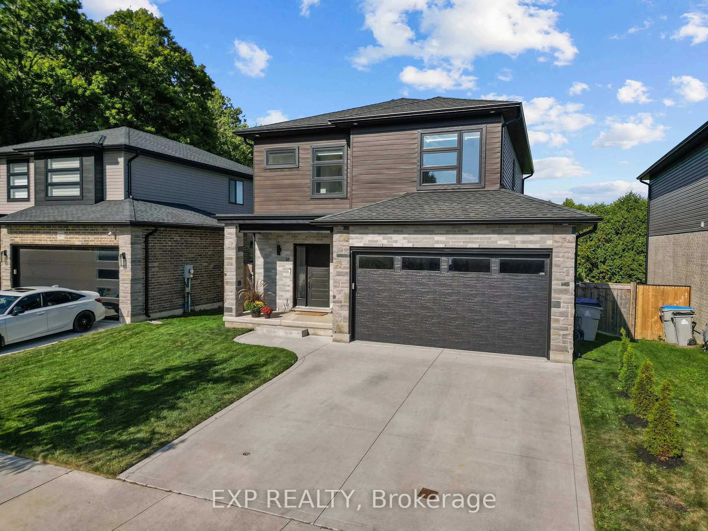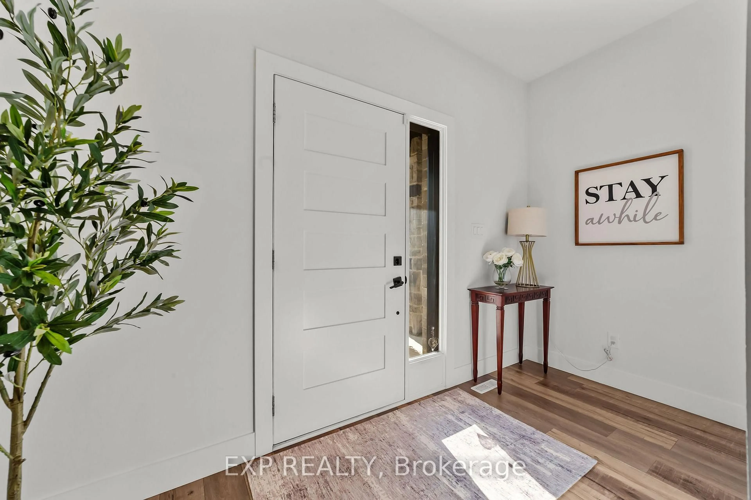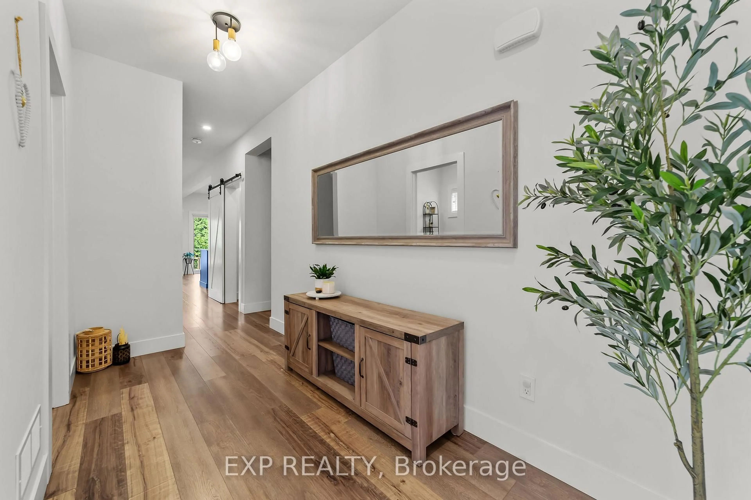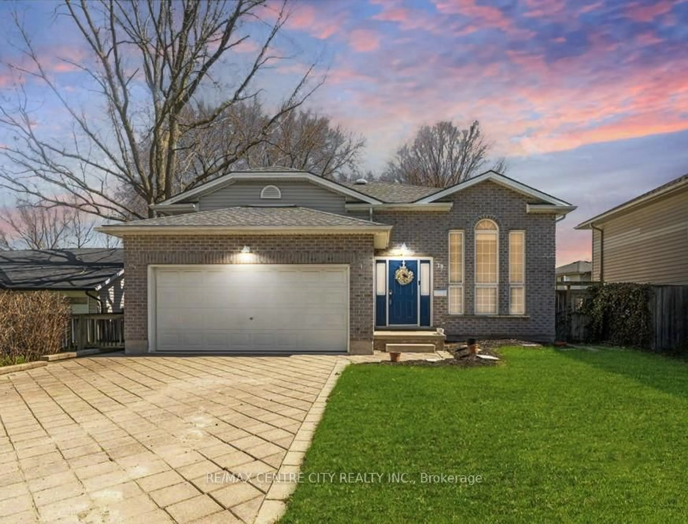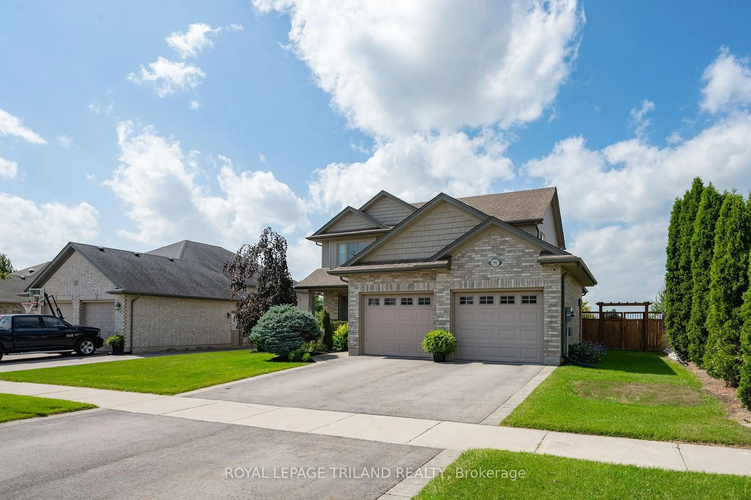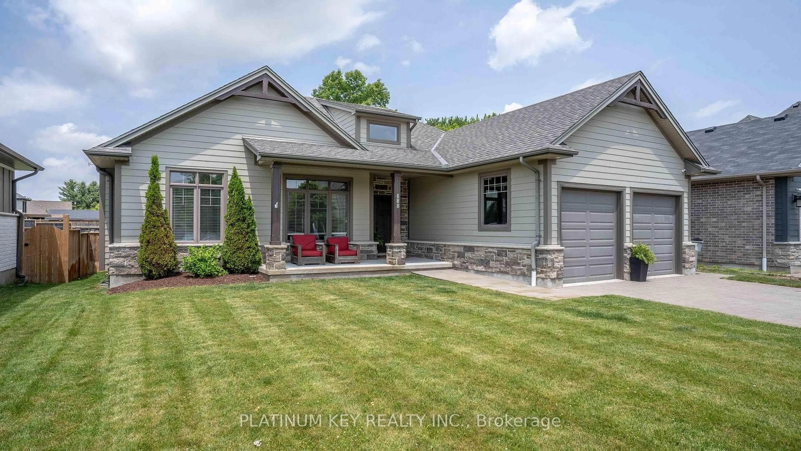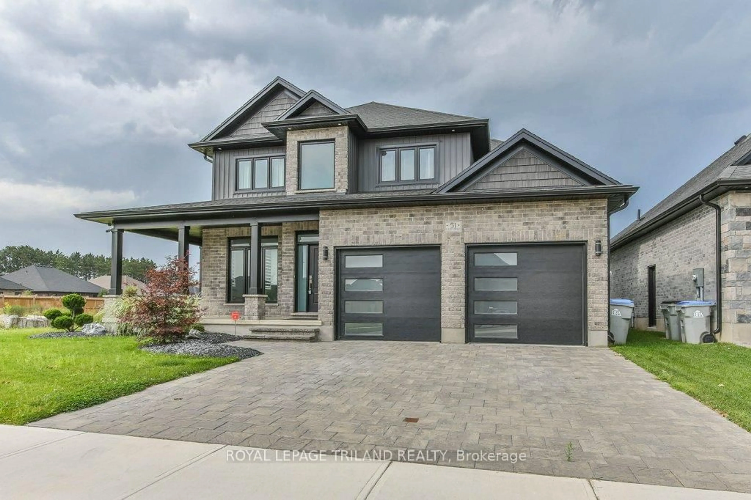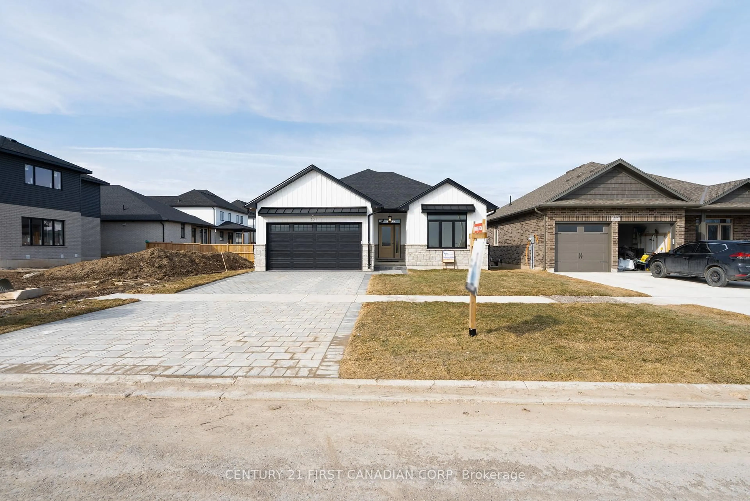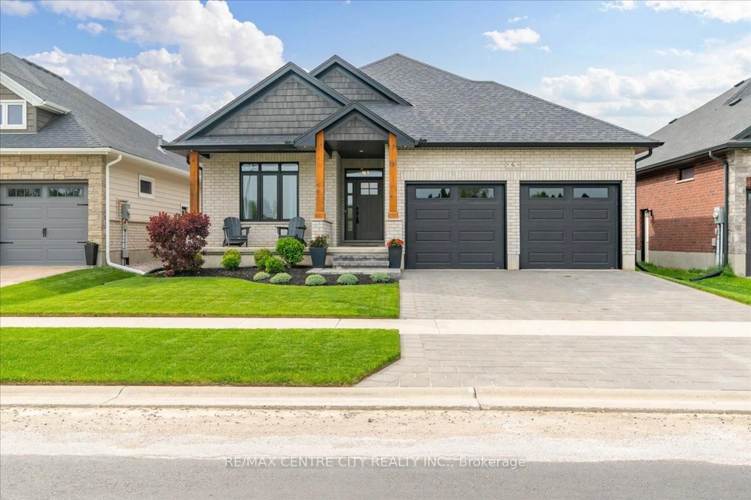58 McNeil St, Strathroy-Caradoc, Ontario N0L 1W0
Contact us about this property
Highlights
Estimated valueThis is the price Wahi expects this property to sell for.
The calculation is powered by our Instant Home Value Estimate, which uses current market and property price trends to estimate your home’s value with a 90% accuracy rate.Not available
Price/Sqft$466/sqft
Monthly cost
Open Calculator
Description
Set on a premium court lot with a backyard oasis backing onto mature cedars and greenspace with no rear neighbours, this move-in ready family home blends modern finishes with lifestyle appeal, offering 9 ft ceilings on every level. The chefs kitchen showcases 9 ft cabinetry, quartz countertops, a custom island and range hood, Café gas double oven, built-in dishwasher within custom cabinetry, a walk-in pantry, and soft-close drawers and vanities throughout, while a custom mantel frames the gas fireplace for a warm focal point. Bright, spacious bedrooms and bathrooms are enhanced by large windows, including an added stairwell window that fills the hallway with natural light. The garage features an electric heater (2021). Outside, enjoy a heated pool (2021) with a new pool deck (2024), stamped concrete patio (2021), fence (2022), privacy walls, and two sheds; the pool benefits from all-day sun with no leaves to skim, and the court is ideal for basketball, hockey, biking, and rollerblading, with trails, parks, and fields close by. An added bonus is offered by oversized basement windows (48" x 30") plus larger windows in the back bedrooms, waterproof vinyl plank flooring on the main and upper floors, abundant pot lights inside and out, and thoughtful touches like 9 ft-high closets, added outlets, and custom built-ins for excellent storage. In a desirable Mount Brydges location, you're within walking distance to Lions Park, soccer and baseball fields, community events, and great schools with bus service, and only 10 minutes to Strathroy.
Property Details
Interior
Features
Main Floor
Kitchen
3.68 x 2.84Pantry
Dining
3.68 x 2.57Living
4.83 x 3.61Exterior
Features
Parking
Garage spaces 2
Garage type Attached
Other parking spaces 2
Total parking spaces 4
Property History
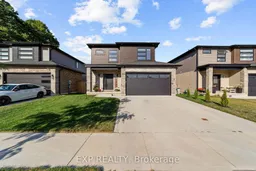 38
38
