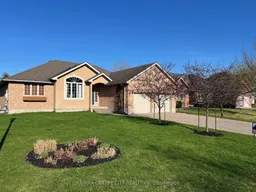WELCOME HOME to 12 Pinehurst Drive in the sought after family oriented community of Dorchester. This terrific one floor home is ideally located on a 68 wide lot within easy walking distance of the trails and nature preserve of the Dorchester Mill Pond Conservation Area, and offers easy access to the 401, the new Foodland, Shoppers Drug Mart and much more. This is the ideal layout for empty nesters that want a main floor office, or a young family that wants tons of room for entertaining family and friends. The sunny eat in kitchen opens through sliding doors to the sundeck and oversized private rear yard . This terrific one floor home features a large Master bedroom with a dedicated ensuite bath, two additional generous bedrooms, and a second full bath, a double car garage and much, much more. Don't delay, this attractive one floor home is sure to impress and we know you are going to LOVE LIVING IN DORCHESTER!
Inclusions: Dishwasher-Stove-refrigerator-microwave-washer/dryer-built in cabinets in closets-water softener 2024-hot water tank 2024-air exchanger-irrigation sprinkler system-2 garage door openers





