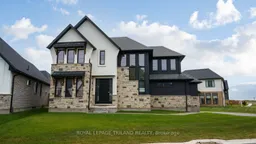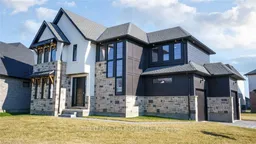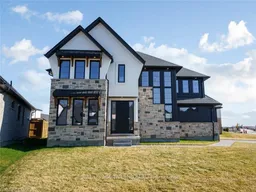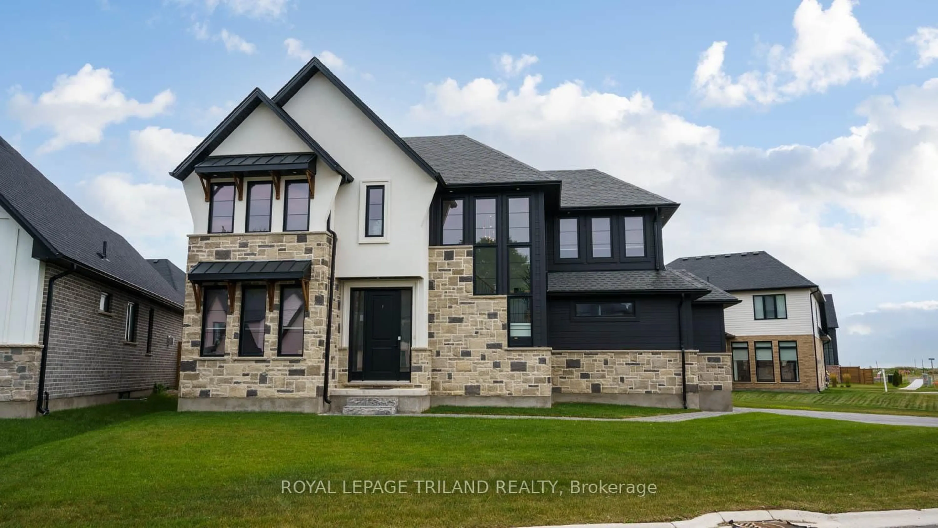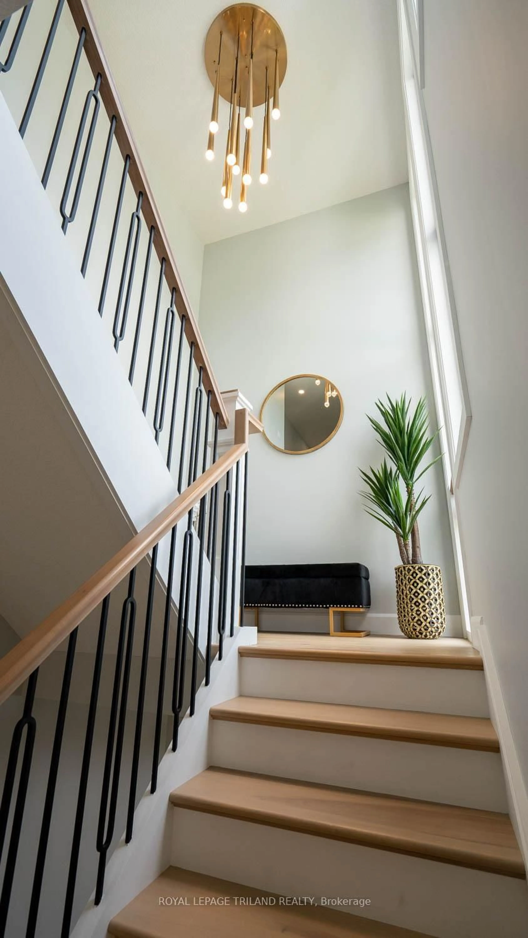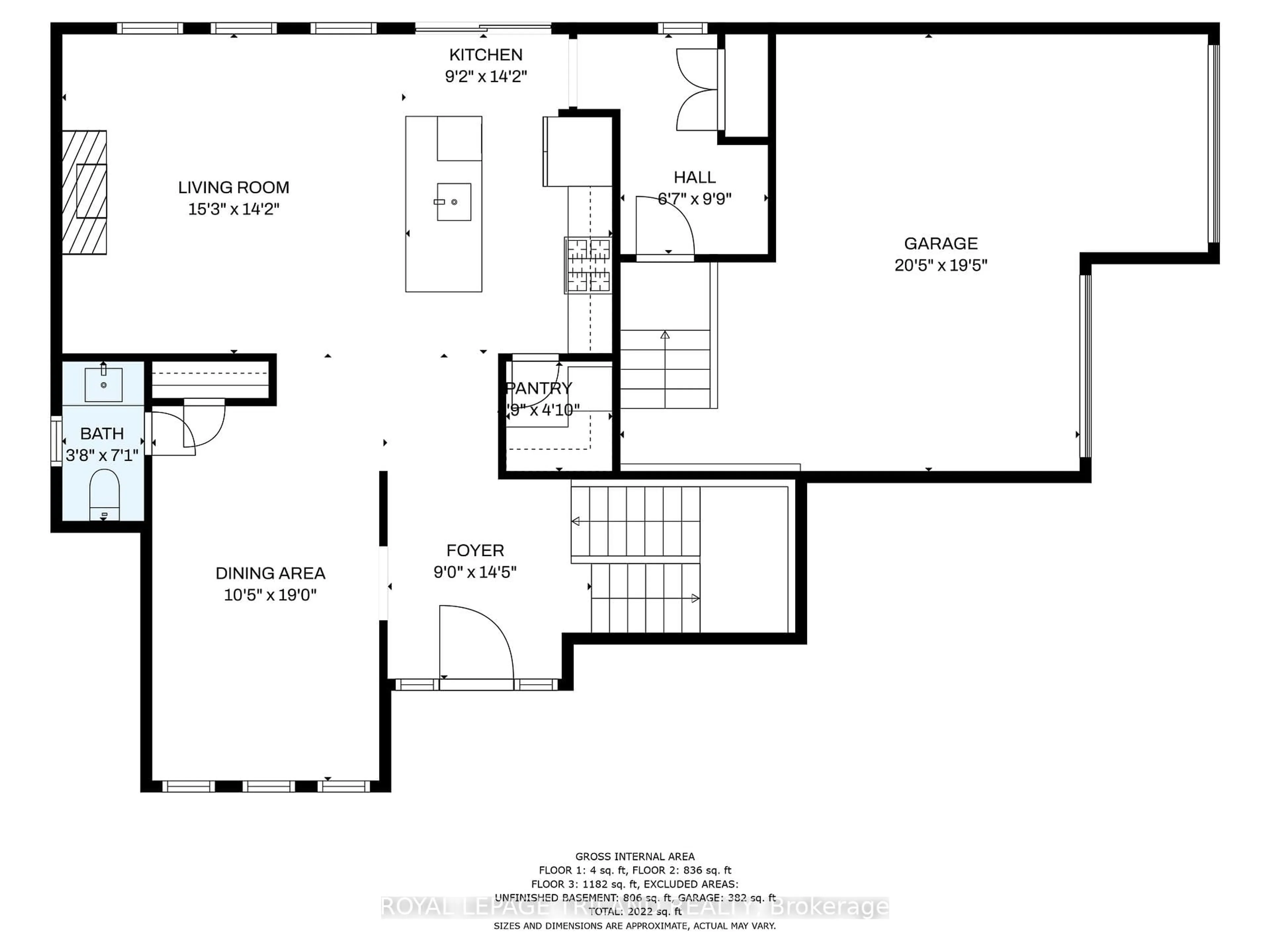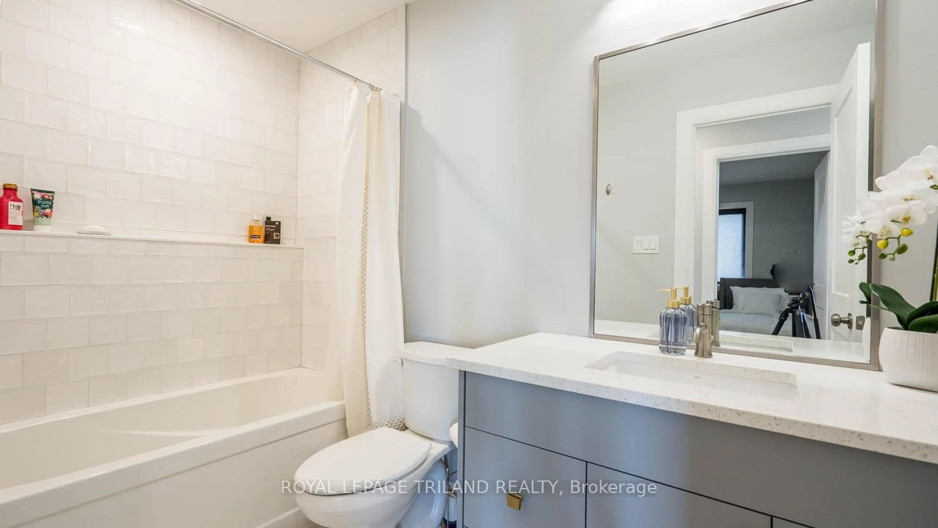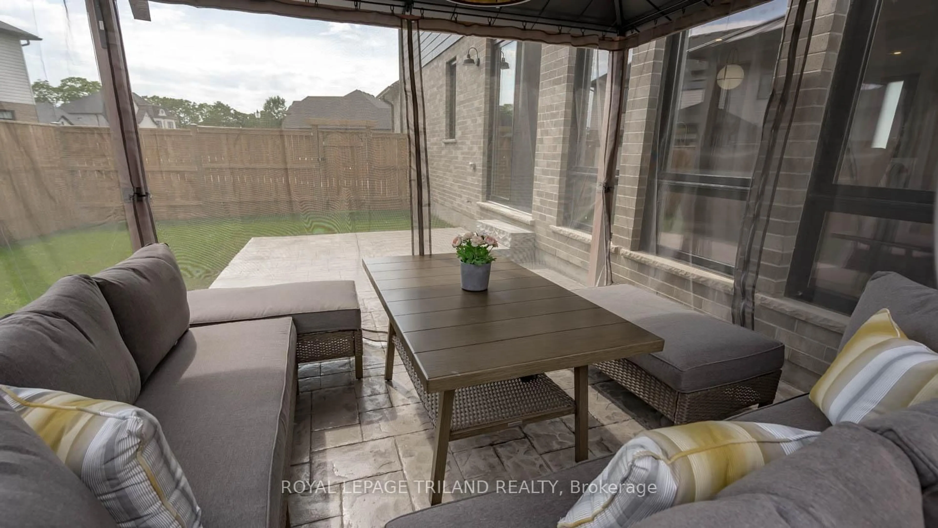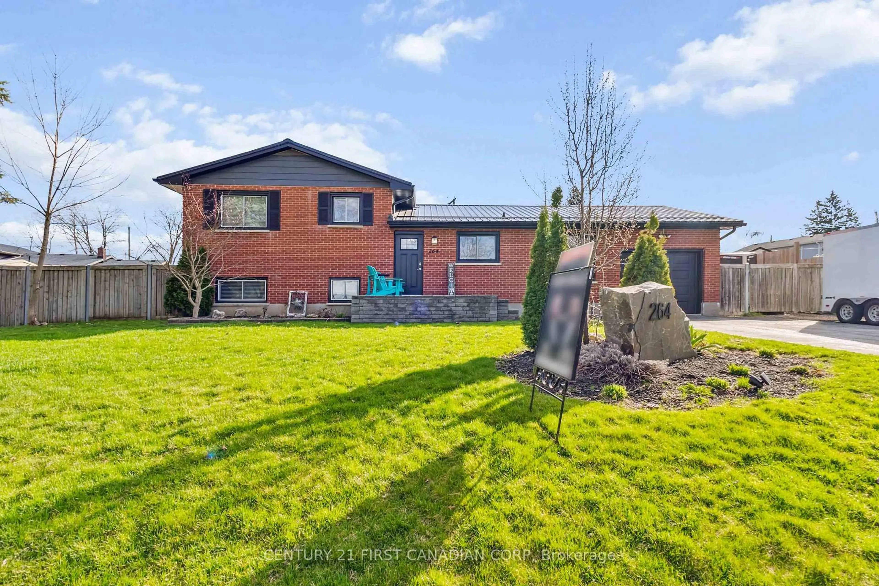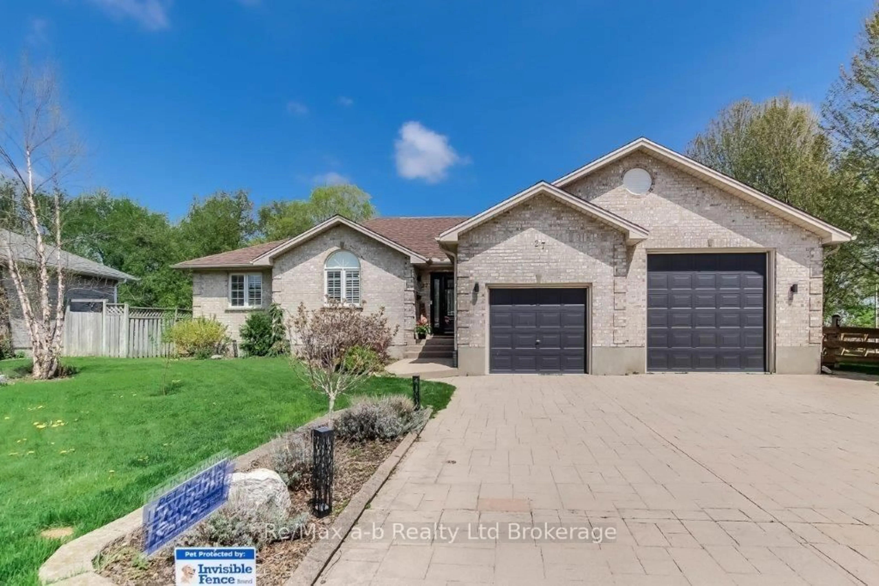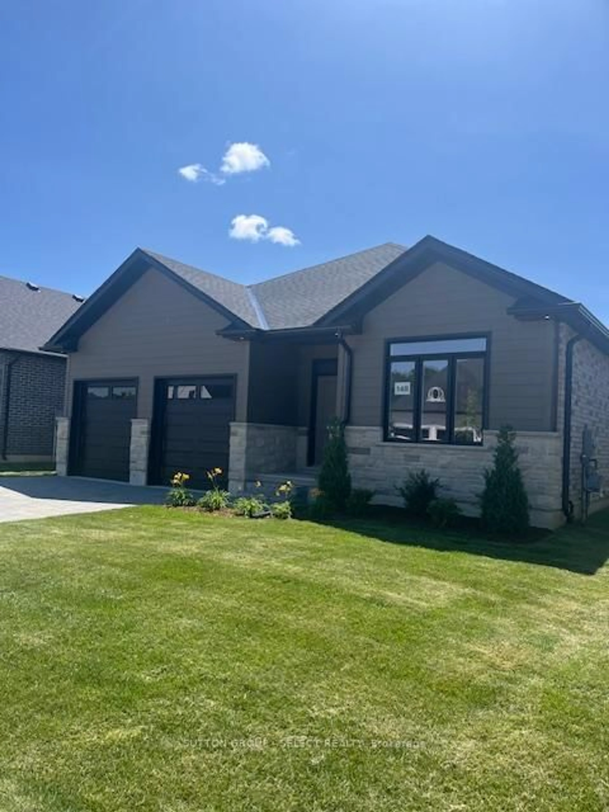132 Aspen Circ, Thames Centre, Ontario N0M 2P0
Contact us about this property
Highlights
Estimated valueThis is the price Wahi expects this property to sell for.
The calculation is powered by our Instant Home Value Estimate, which uses current market and property price trends to estimate your home’s value with a 90% accuracy rate.Not available
Price/Sqft$490/sqft
Monthly cost
Open Calculator
Description
With room to spare, this home is ready for you. With 5 bedrooms and a finished basement, the ability for a large family to stretch out is here. This 2 year young home has everything you need to accommodate a large family. Generous sized bedrooms including the primary bedroom with walk-in closet and 5pc ensuite adorned with marble tile. Two other bedrooms also have walk-in closets. The open concept main level with Kitchen, Dining Room and Living Room all providing comfortable living space for the growing or blended families. All blinds in the living room are automatic remote controlled. Mudroom with closet and coat hanging rack leads to the double car garage which is spacious enough to open your vehicle doors. Schools are close by and London is only an 11 minute drive away. Newly finished basement includes a servery with beverage cooler and room for a microwave. The large finished room can be put to many uses and has lots of natural light. There is also a 2 pc powder room. Backyard privacy fence was just installed along with the new cement patio accessed through the kitchen. All furnishings in the home can be negotiated for purchase. Come see the benefits of living in a small, caring community. It's time to call Thorndale home.
Property Details
Interior
Features
Ground Floor
Foyer
2.74 x 4.4Dining
3.2 x 5.79Living
4.66 x 4.3Fireplace Insert
Kitchen
4.3 x 2.8Pantry
Exterior
Features
Parking
Garage spaces 2
Garage type Attached
Other parking spaces 4
Total parking spaces 6
Property History
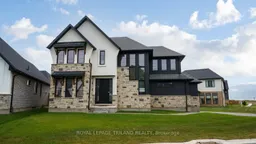 45
45