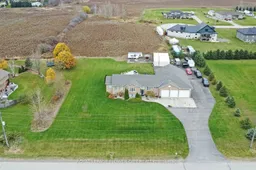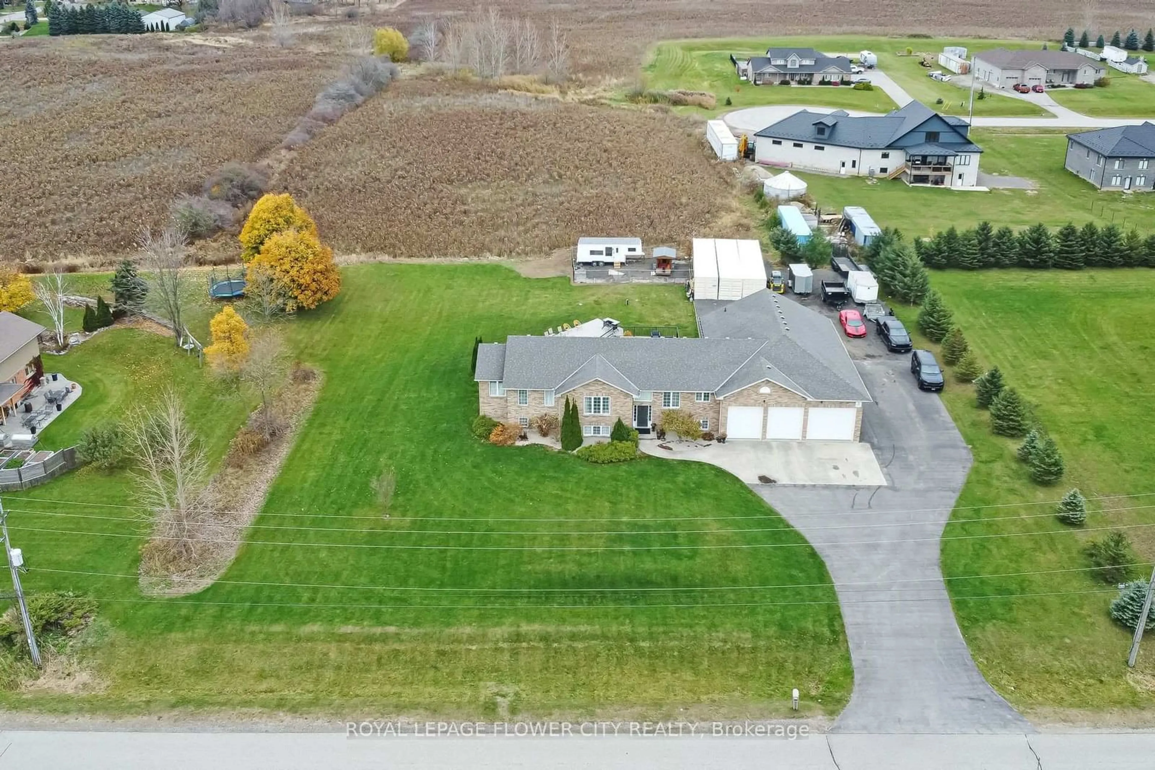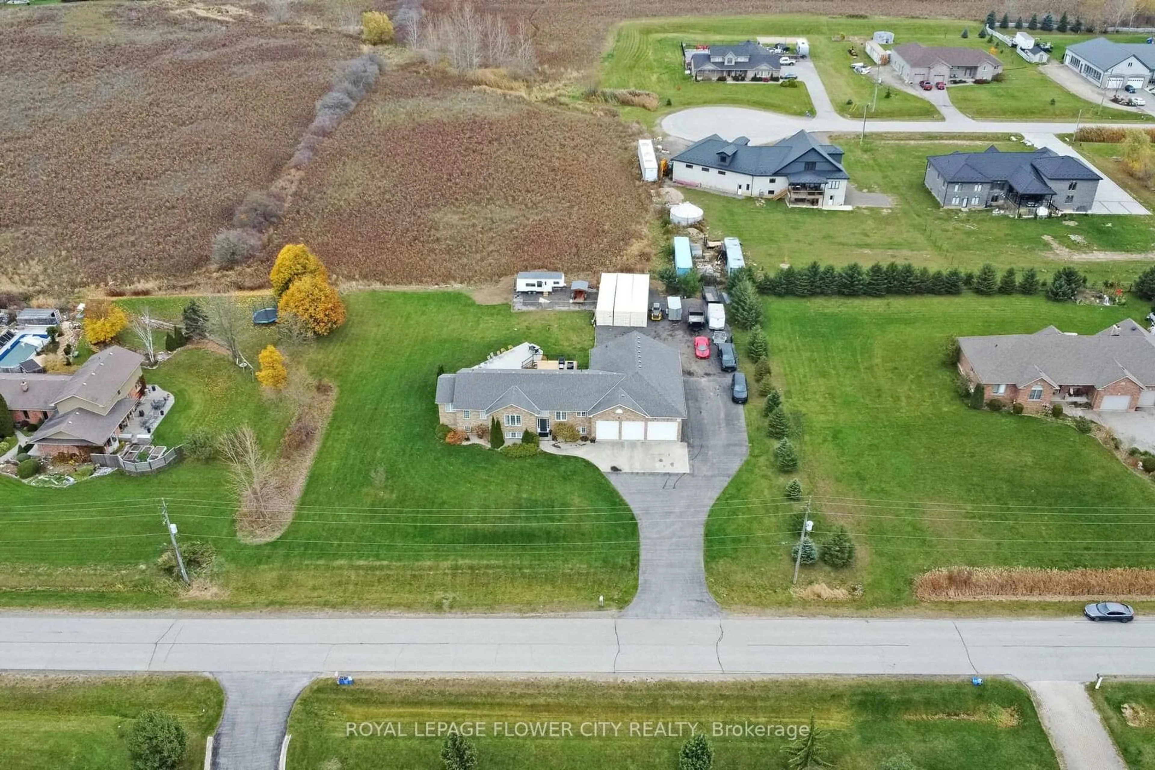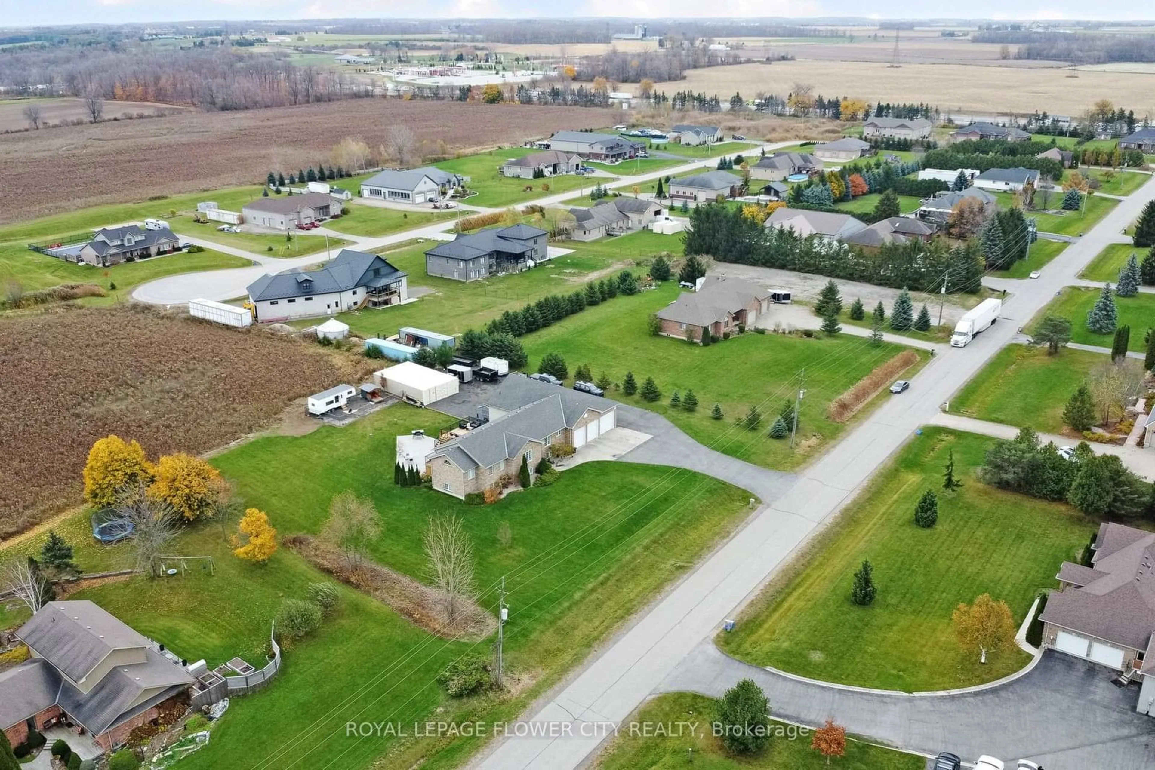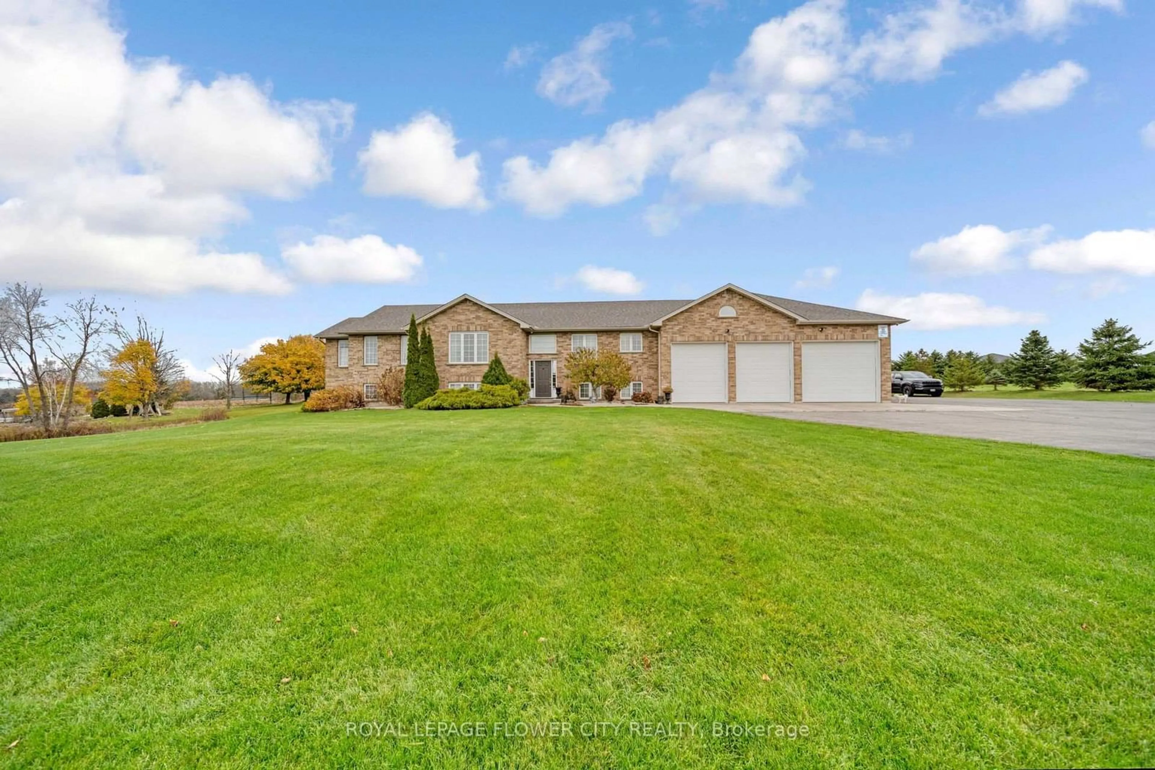14 Stardust Dr, Thames Centre, Ontario N0L 1G5
Contact us about this property
Highlights
Estimated ValueThis is the price Wahi expects this property to sell for.
The calculation is powered by our Instant Home Value Estimate, which uses current market and property price trends to estimate your home’s value with a 90% accuracy rate.Not available
Price/Sqft-
Est. Mortgage$6,313/mo
Tax Amount (2024)$3,984/yr
Days On Market45 days
Description
Welcome to Silver Moon Estate Luxury Exclusive 5-bedroom custom home. A unique subdivision for Business Owners to have the convenience and cost savings to run their business from home. Fully renovated, includes Municipal zoning, allowing for many Business Purposes On A 1-acre lot. Over 10 Parking, 3-car garage with many shop fittings, Office with 2 pc bath and high ceiling. Fully renovated over 3000sf living space with high-end flooring, paint, renovated washrooms, master with 5 PC ensuite and w/o to deck, F/R with gas fireplace and w/o to deck, 3 bedrooms in lookout basement with party size Rec room, extra room used as a study or 4th bedroom in the basement. Option to build an extra shop at the backside, over 700sf new deck, and over 1100sf stamped patio. Quick access to401 and Dorchester amenities. **EXTRAS** S/S appliances, washer/dryer, AC, All window coverings, all Elf fixtures, dog house. Seller is willing to sell all furniture and all other stuff if any buyer is interested Also, the Seller can build the shop as per the Buyer's requirements.
Property Details
Interior
Features
Main Floor
Family
7.25 x 5.3Laminate / W/O To Deck / Fireplace
Kitchen
5.1 x 4.0Laminate / Granite Counter / Stainless Steel Appl
Primary
4.1 x 5.0Laminate / 5 Pc Ensuite / W/O To Deck
2nd Br
4.5 x 4.5Laminate / Large Window
Exterior
Features
Parking
Garage spaces 4
Garage type Attached
Other parking spaces 10
Total parking spaces 14
Property History
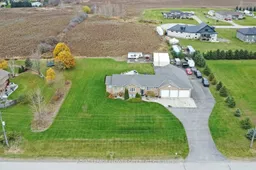 41
41