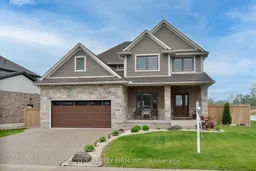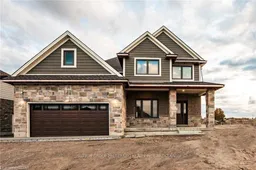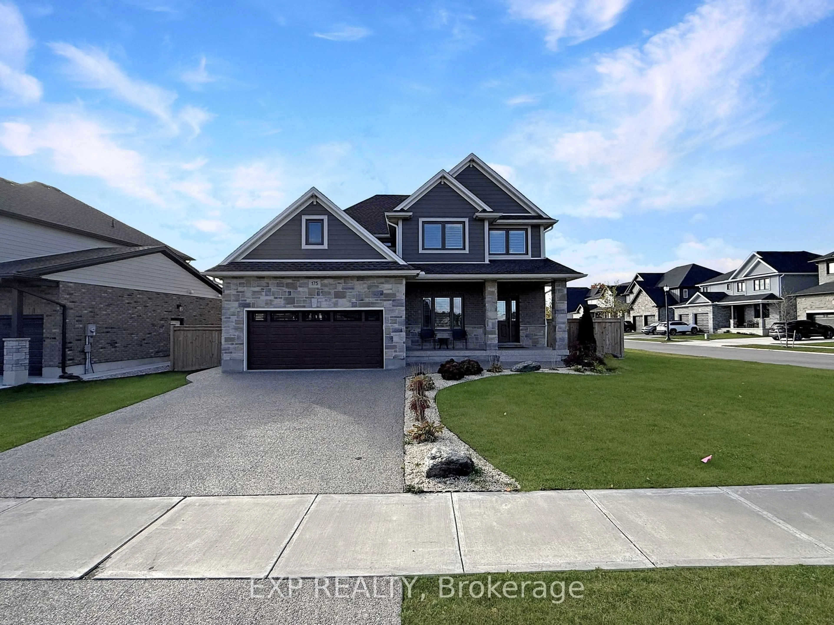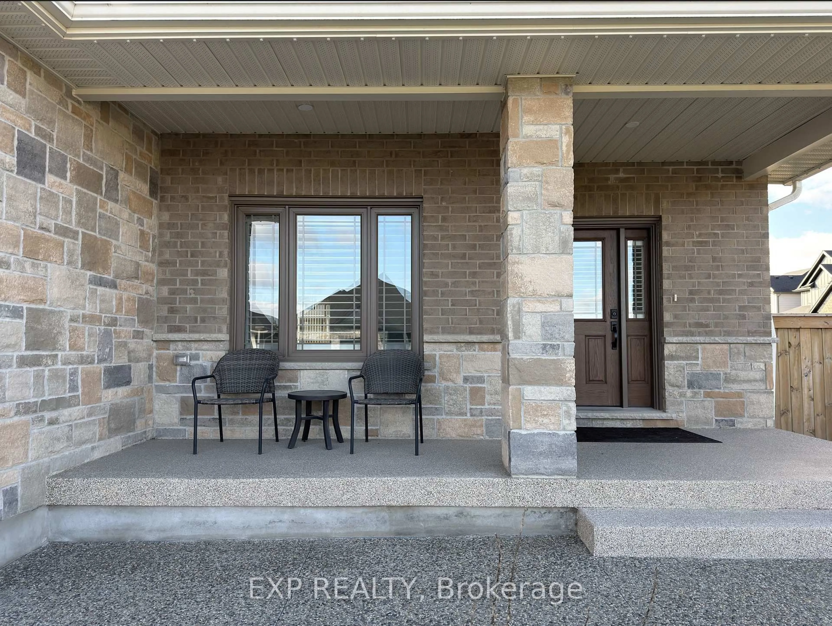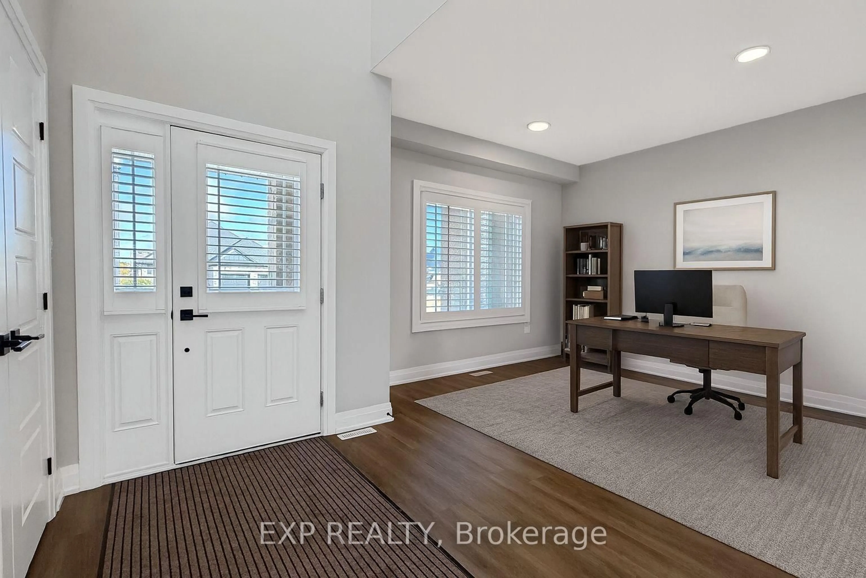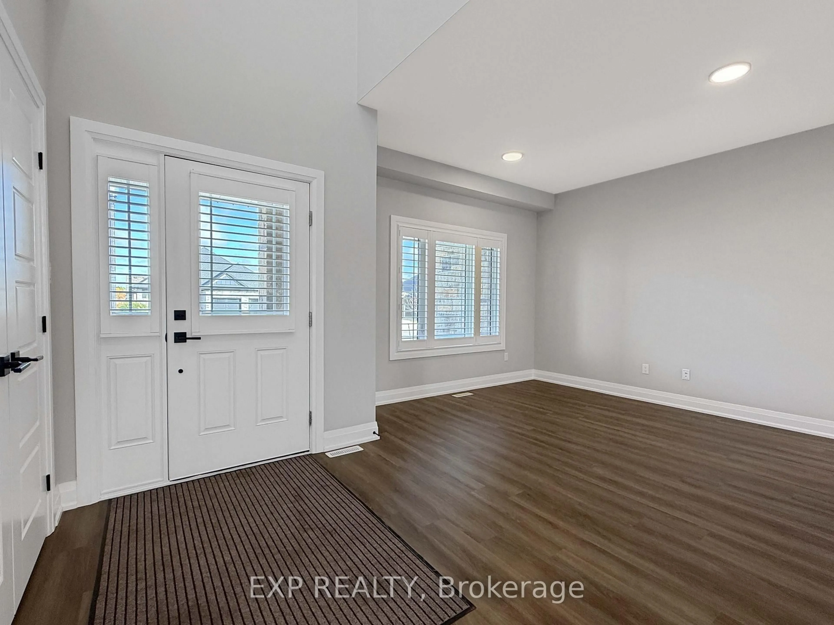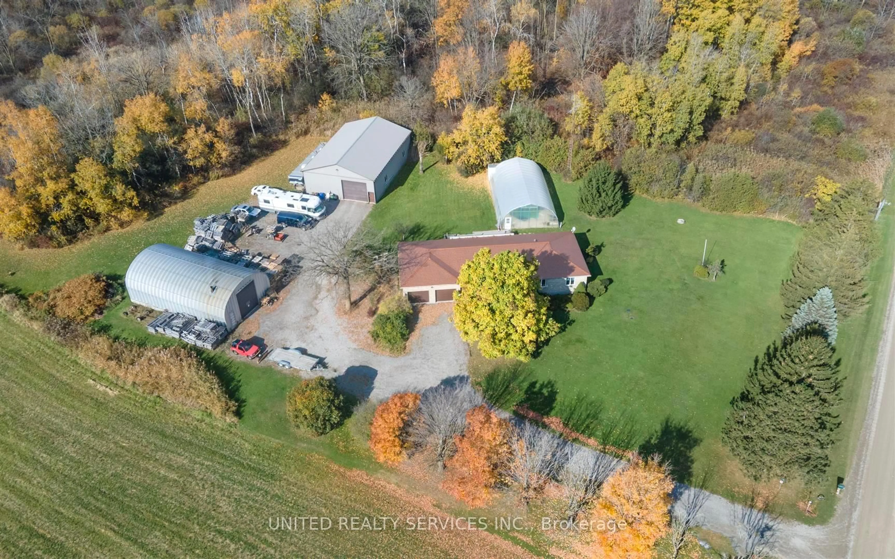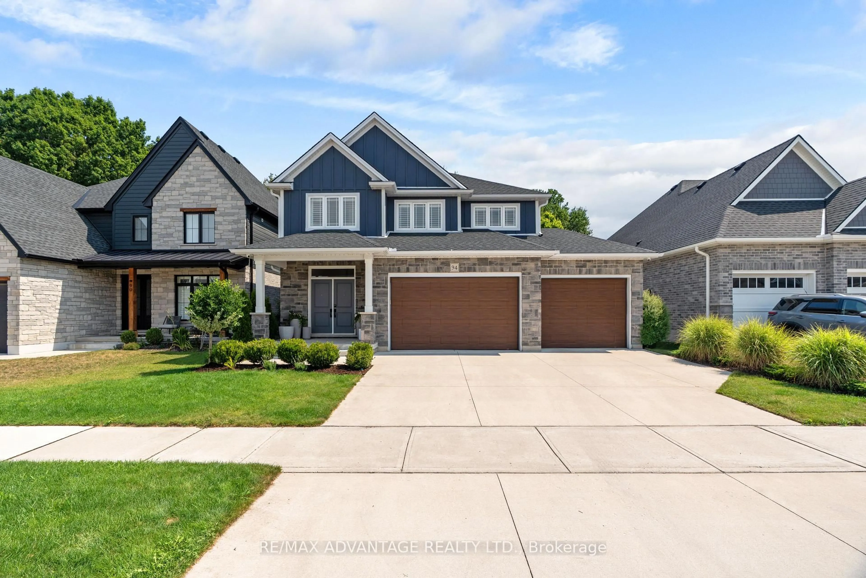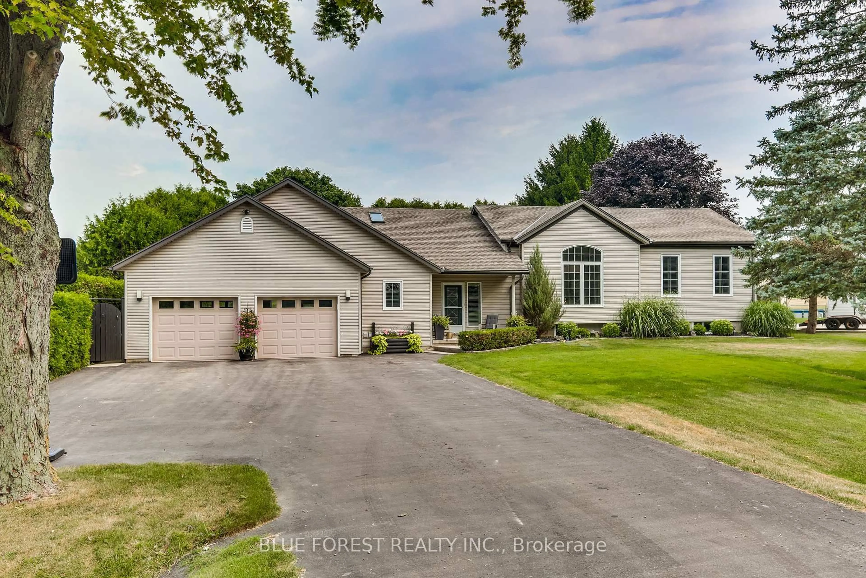175 Boardwalk Way, Thames Centre, Ontario N0L 1G2
Contact us about this property
Highlights
Estimated valueThis is the price Wahi expects this property to sell for.
The calculation is powered by our Instant Home Value Estimate, which uses current market and property price trends to estimate your home’s value with a 90% accuracy rate.Not available
Price/Sqft$562/sqft
Monthly cost
Open Calculator
Description
Discover the lifestyle you've been dreaming of in Dorchester! This stunning home offers the perfect blend of family-focused, small-town charm and modern luxury, all while being just minutes from London and the Highway 401 for an effortless commute. Nestled in a sought-after community, you'll be close to great parks, schools, and shopping. This exceptional 2-storey home is completely turn-key, featuring over $300,000 in premium upgrades. The open-concept main floor with custom California Shutters throughout includes a chef's kitchen 2 ovens, quartz counters and a gas range. The fully finished lower level is a highlight, offering a private suite with its own kitchenette and bathroom-perfect for guests or an in-law suite. Your private backyard resort awaits. Unwind in the heated saltwater pool or entertain at the fully equipped cabana, which includes a sink, mini-fridge, and its own 2-piece bathroom. It's a true staycation paradise. With 3+1 bedrooms and 5 bathrooms, this home is the complete package for a family looking to relocate. Why compromise when you can have it all? Schedule your private tour today and find your forever home in Dorchester.
Property Details
Interior
Features
Main Floor
Den
3.3 x 3.7Living
4.7 x 6.7Dining
2.6 x 6.8Kitchen
3.3 x 4.9Exterior
Features
Parking
Garage spaces 2
Garage type Attached
Other parking spaces 2
Total parking spaces 4
Property History
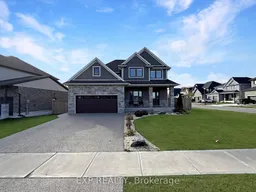 42
42