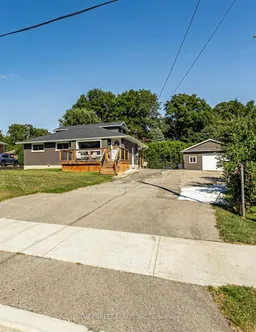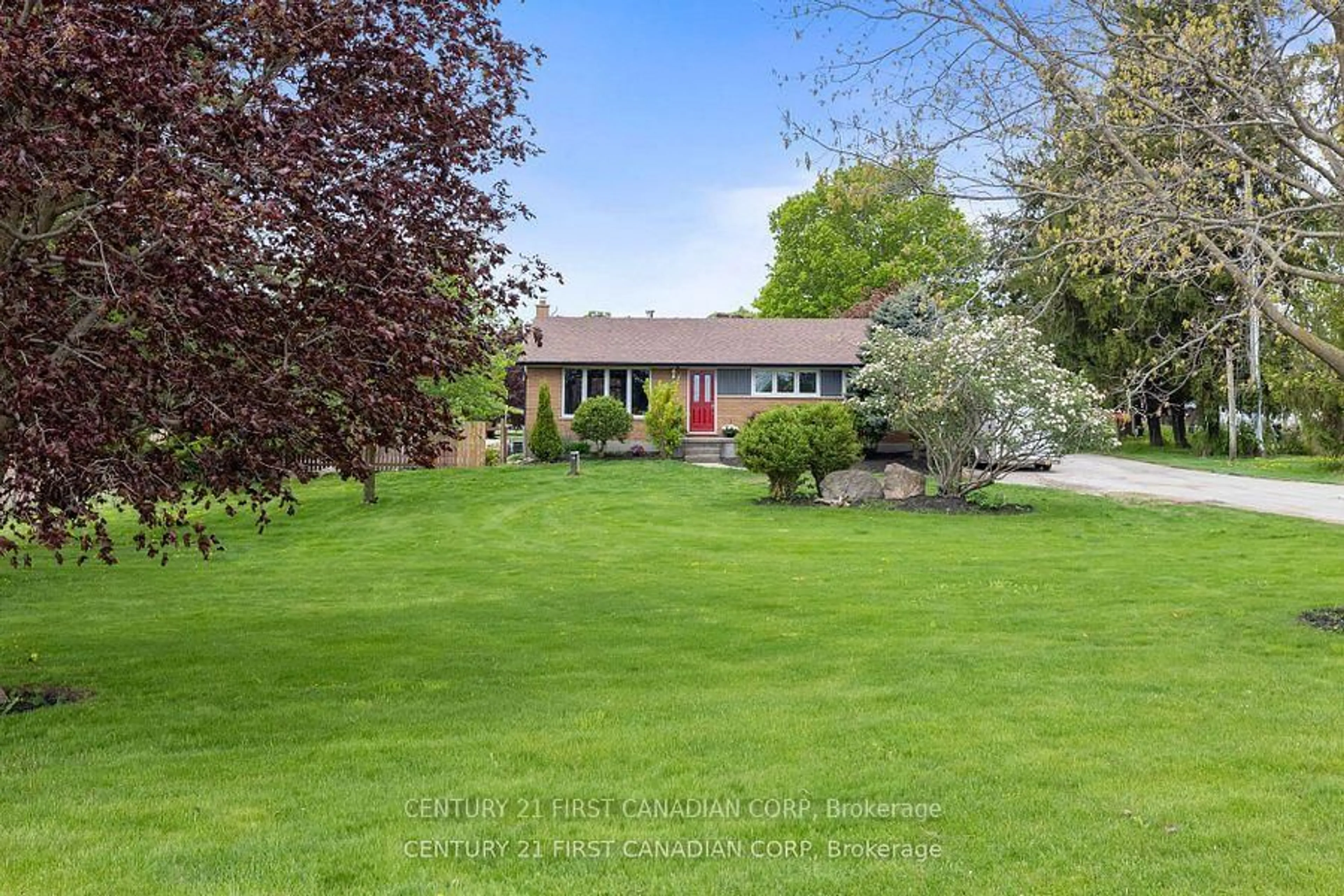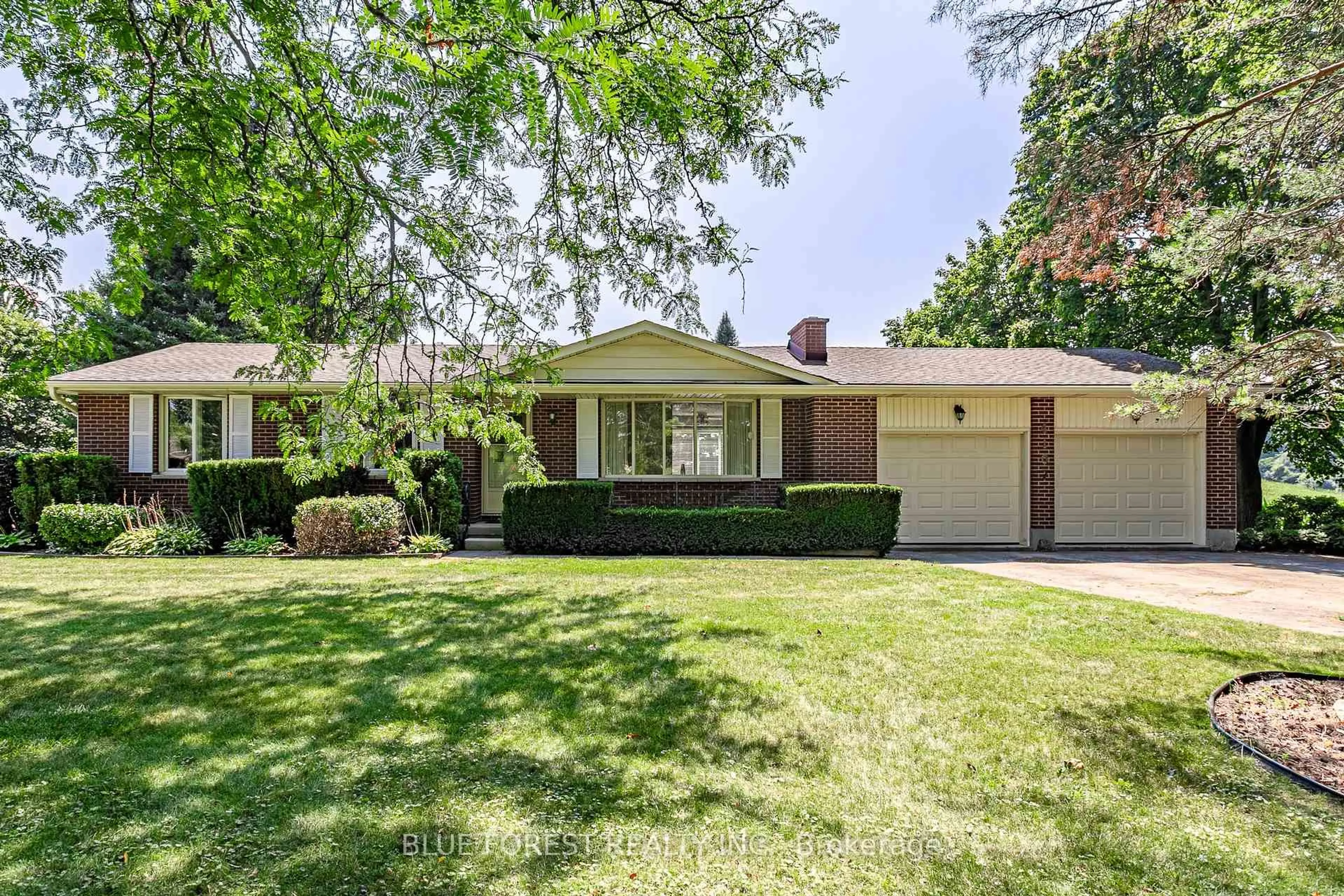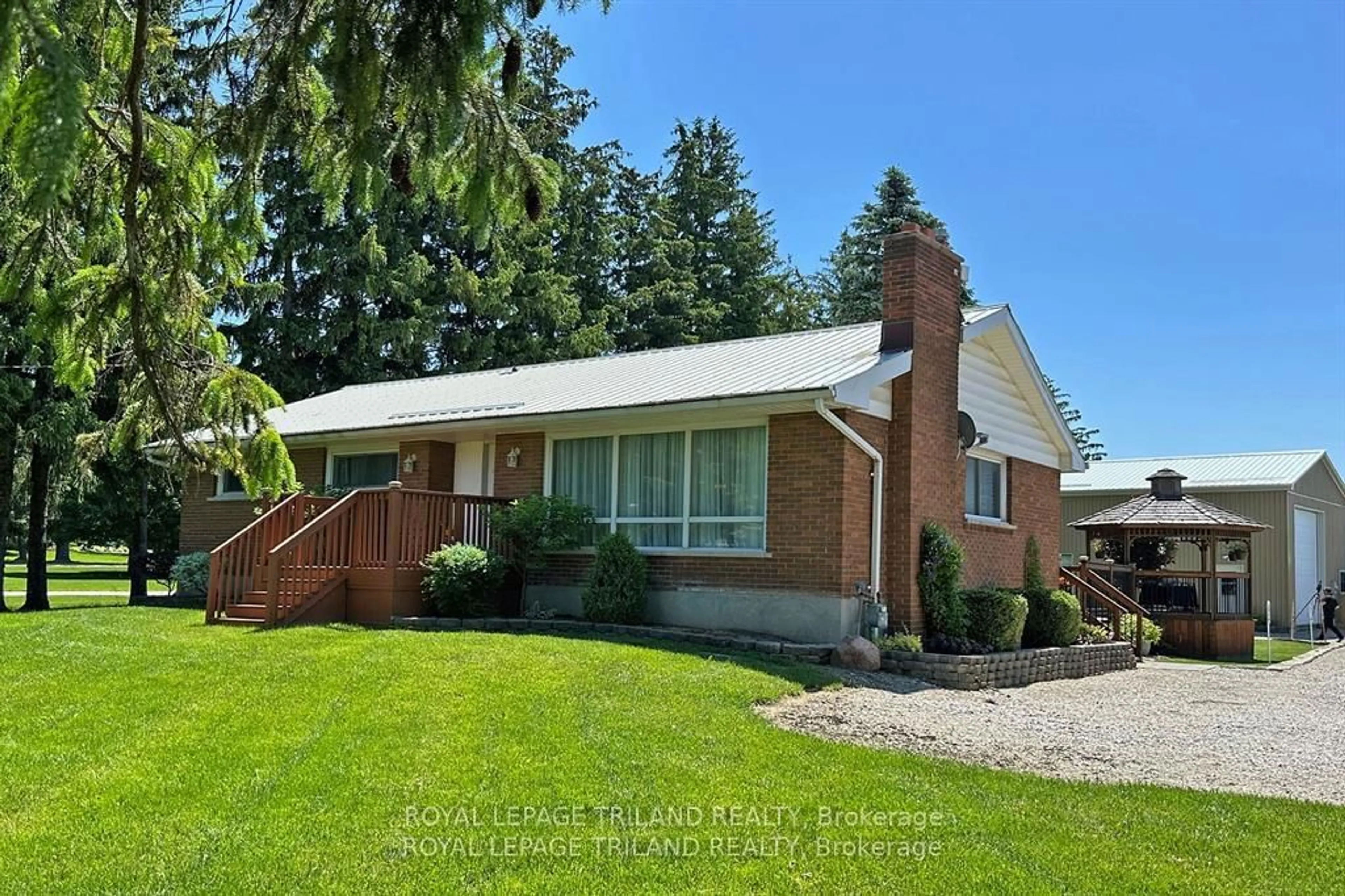There is so much to offer in this property - don't pass this one up! This home has had over $250000 invested in a large two storey addition. Located in Dorchester on a nice sized lot with 3 + 1 bedrooms and 2 full bathrooms plus an 800 square foot shop. Note the fresh concrete as you enter thru the recent addition and take in the large kitchen and dining area, with terrific lighting, heated flooring and patio doors leading to the rear patio. Stainless appliances, breakfast island, built in appliances, and a wine fridge - beautiful! Next is the main floor family room, and a stairway that leads to the upper primary bedroom. It is very spacious and of course offers a walk in closet and ensuite with heated floors. Back on the main level, you will find three more bedrooms or you can set one up as a home office and another full bathroom. The lower level offers additional living space with a comfy recroom area and of course the utility room with plenty of storage and the lower has a separate entrance. Outside is a fully fenced back yard and a recently built shop with over 800 square feet. It is heated, has full electric, is insulated, rear storage room and has hot and cold running water - the mancave. Updates and upgrades throughout this property include new septic and weeping bed, electric updated, plumbing, 2 storey addition, rear patio, roof and windows all in 2022. The basement water proofing and triple back up sump pump offer lifetime warranties and were installed in 2024.
Inclusions: Fridge, built in stove and microwave, washer, dryer, dishwasher, wine fridge, window coverings and blinds, hot water tank in shop, shop cabinets and shop backroom shelving
 43
43





