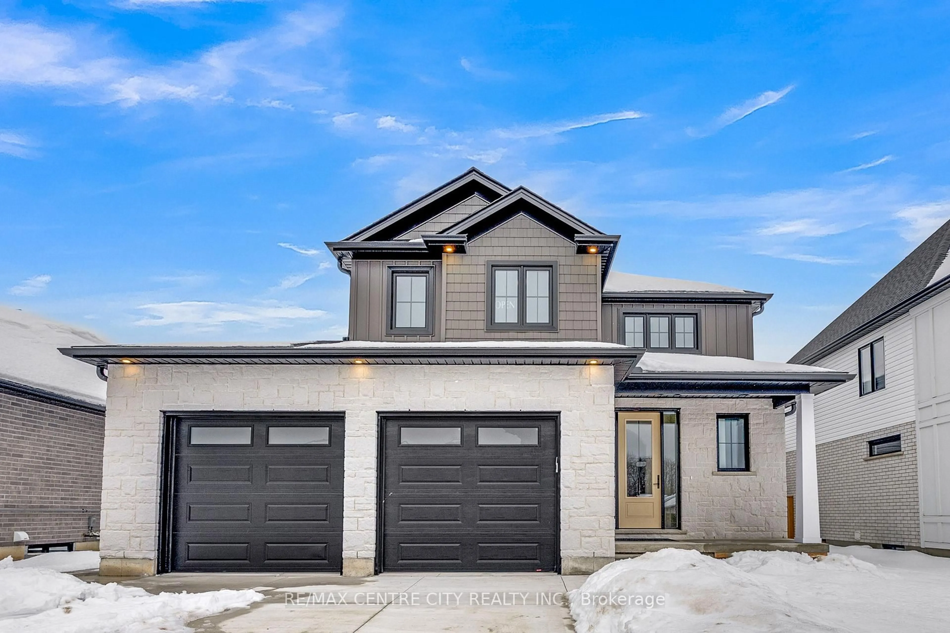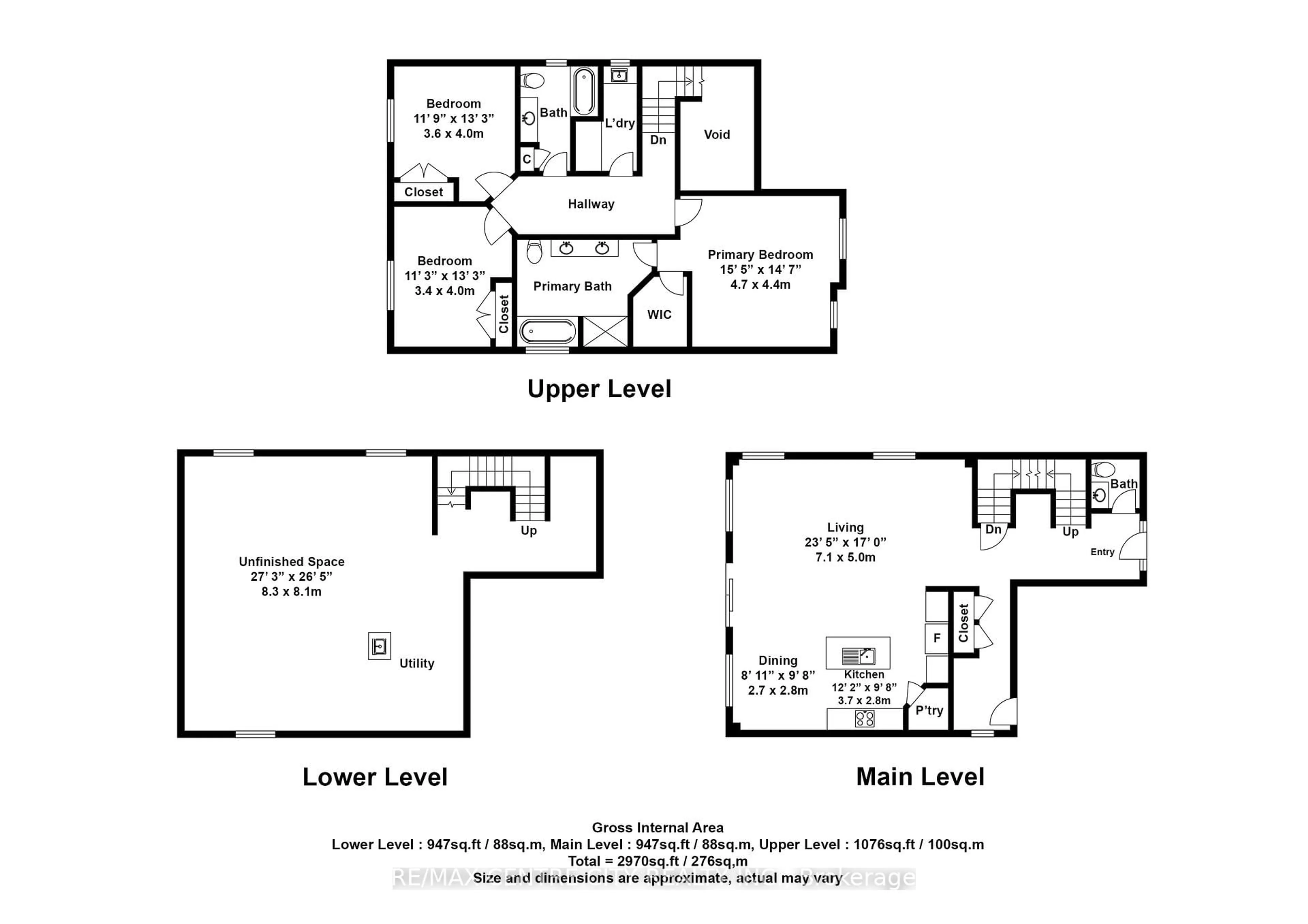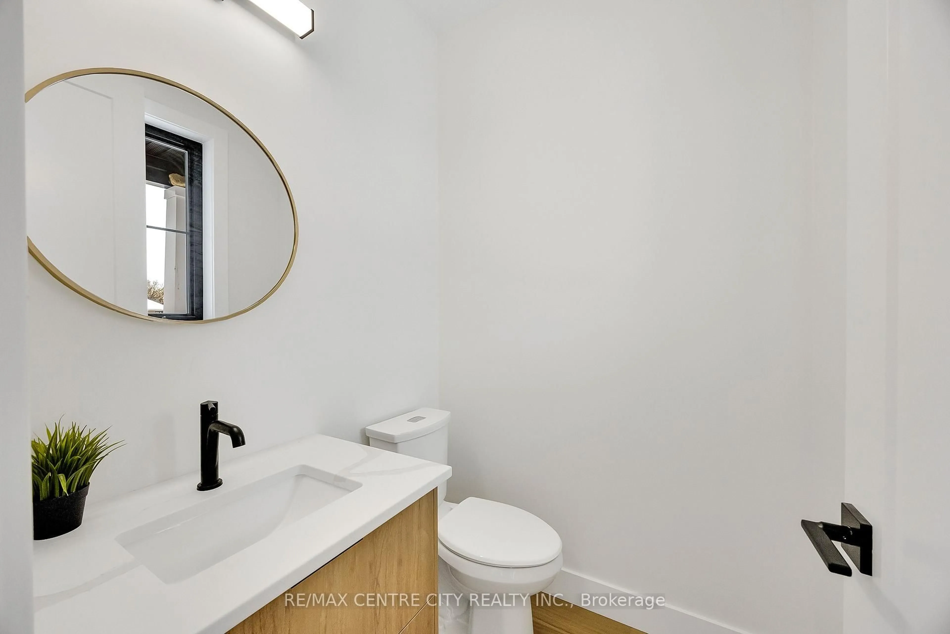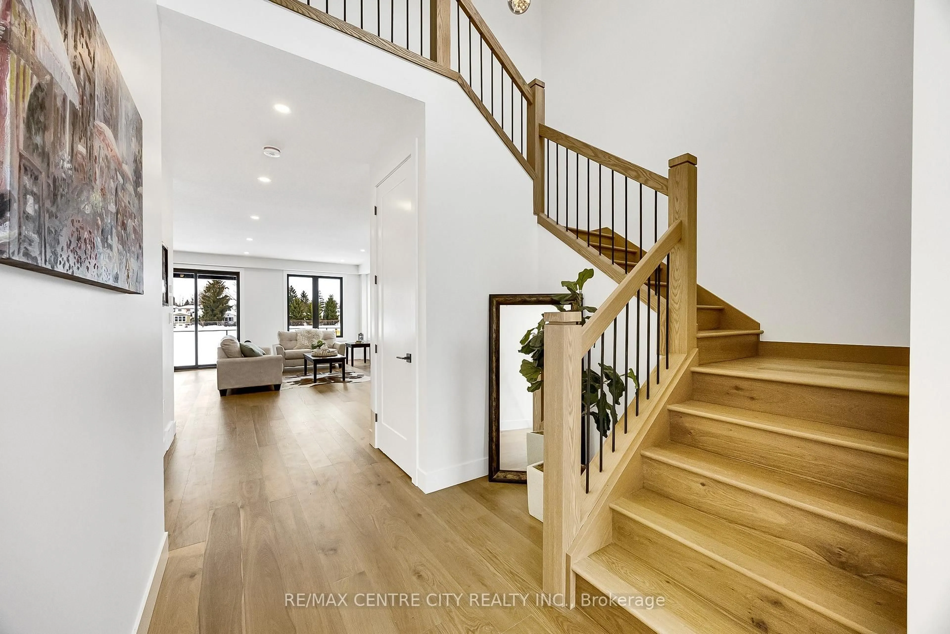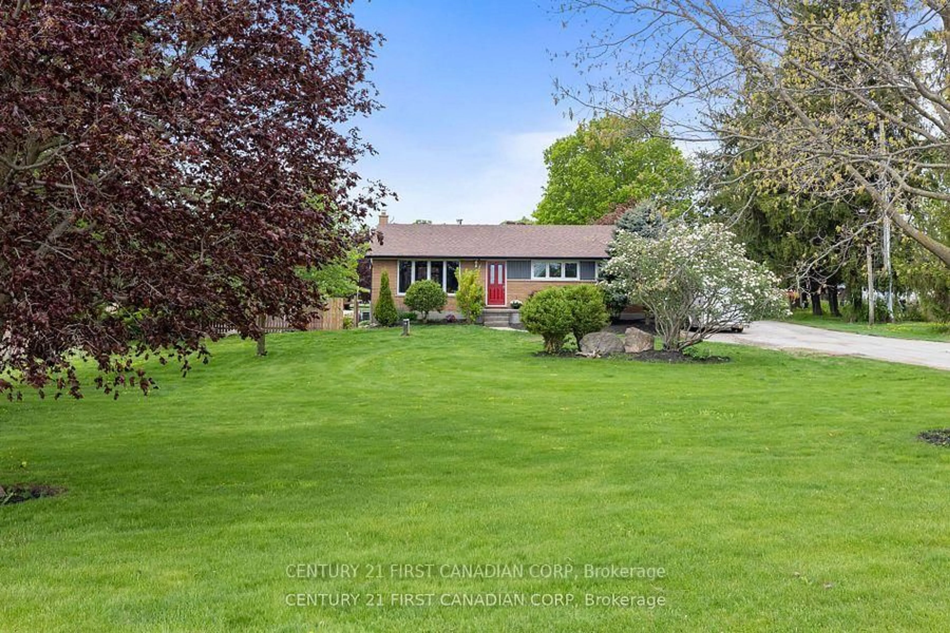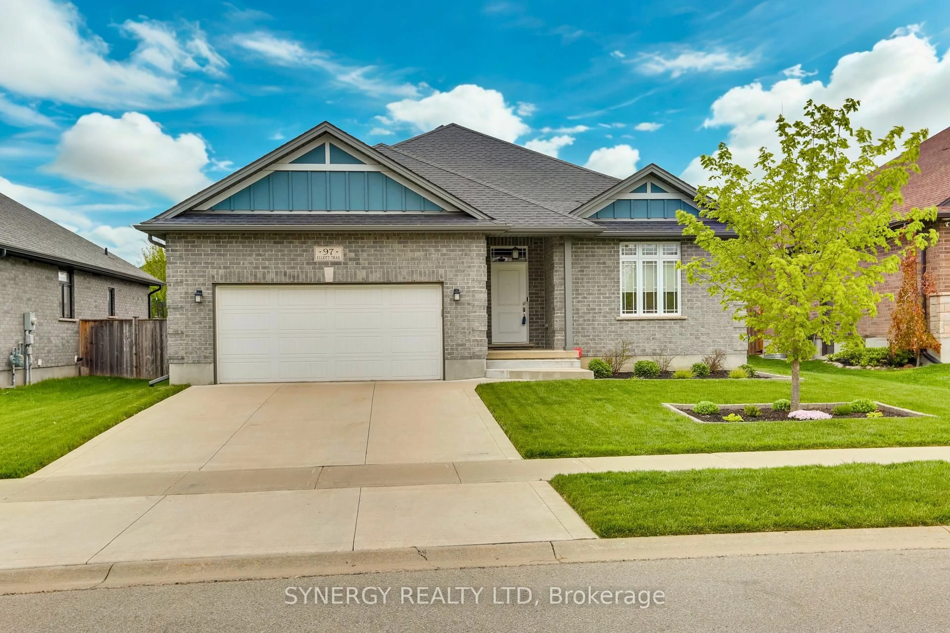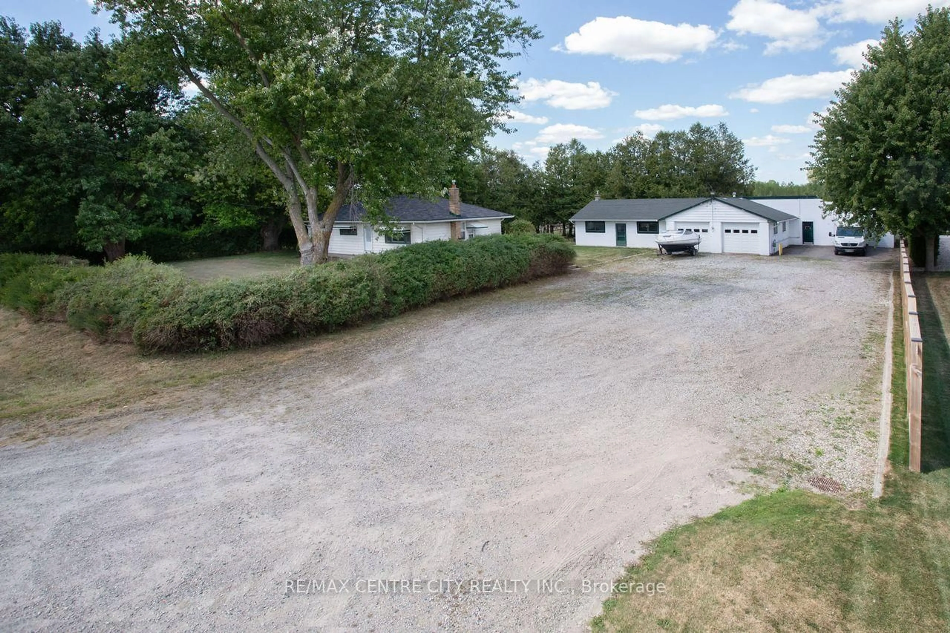179 Foxborough Pl, Thames Centre, Ontario N0M 2P0
Contact us about this property
Highlights
Estimated valueThis is the price Wahi expects this property to sell for.
The calculation is powered by our Instant Home Value Estimate, which uses current market and property price trends to estimate your home’s value with a 90% accuracy rate.Not available
Price/Sqft$380/sqft
Monthly cost
Open Calculator
Description
Have a look at this beautiful new build by Qwest Homes, which delivers a Net Zero Ready Energy Package and offers 2,032 sq. ft. of beautifully designed living space backing onto serene green space. The exterior showcases a striking white stone façade accented by board-and-batten and shake detailing on the upper level. An 8' front door welcomes you into an open-concept floor plan highlighted by elegant archways, white oak engineered hardwood, and large-format tile. The hardwood staircase leads to a bright second-floor foyer filled with natural light. 8' interior doors on the main floor, paired with sleek black hardware and black interior window frames, create a clean, modern aesthetic throughout. The kitchen features quartz countertops, built-in appliances, a designer range hood, and a walk-in pantry-a perfect space for cooking, entertaining, and gathering with family and friends. A second-floor laundry room with cabinetry adds convenience to everyday living. As a high-performance home, it includes premium energy-efficient features such as triple-pane windows, R10 foam insulation under the basement floor, hot water recirculation with a 3-second wait at all taps, and an air-source heat pump with gas backup for low-cost heating and cooling, plus many more thoughtful upgrades. Located in the Foxborough subdivision, you're steps from walking trails and only 10 minutes from the edge of London-a perfect blend of comfort, efficiency, and convenience.
Upcoming Open Houses
Property Details
Interior
Features
Main Floor
Kitchen
6.49 x 4.24Living
7.25 x 3.87Mudroom
2.11 x 1.68Bathroom
1.5 x 1.52 Pc Bath
Exterior
Features
Parking
Garage spaces 2
Garage type Attached
Other parking spaces 4
Total parking spaces 6
Property History
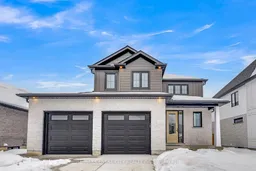 44
44

