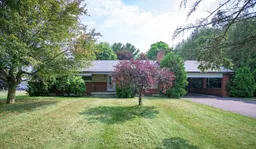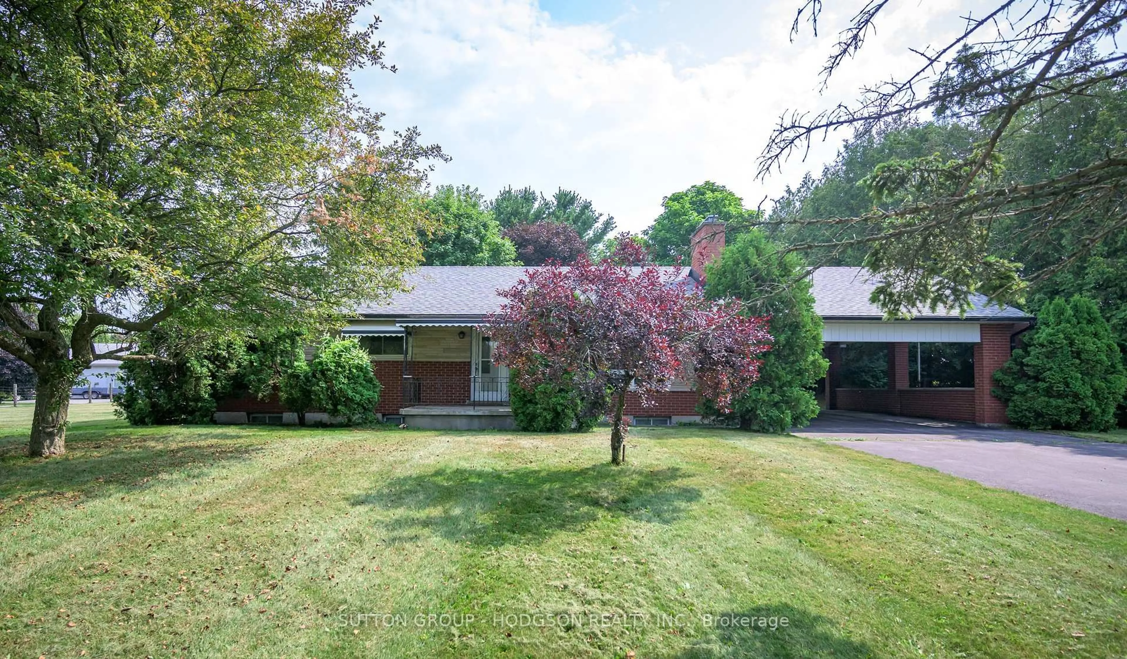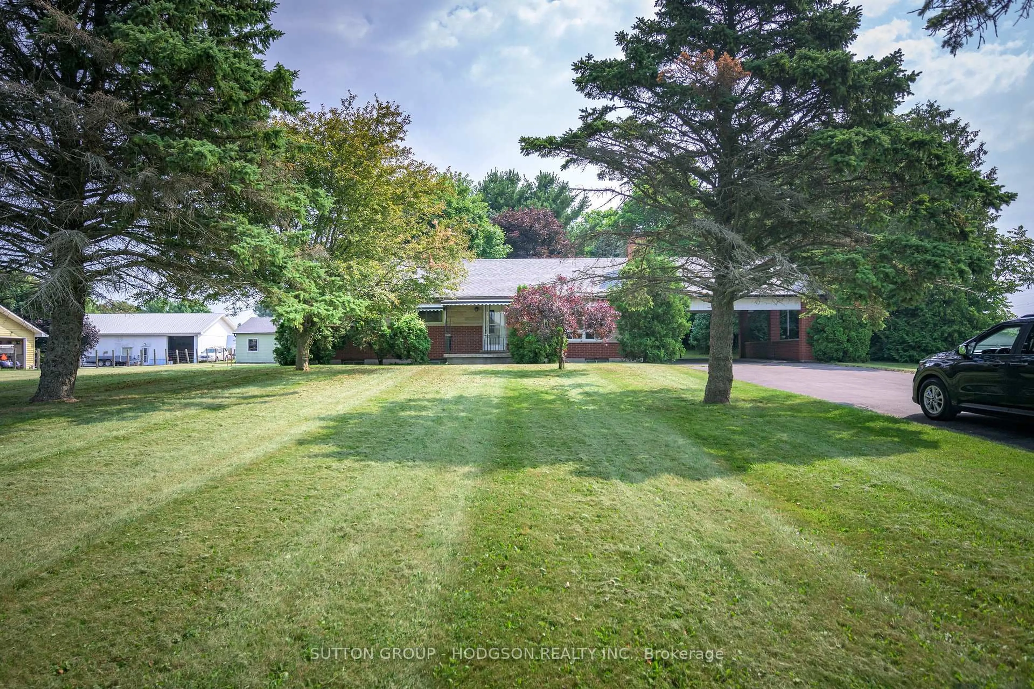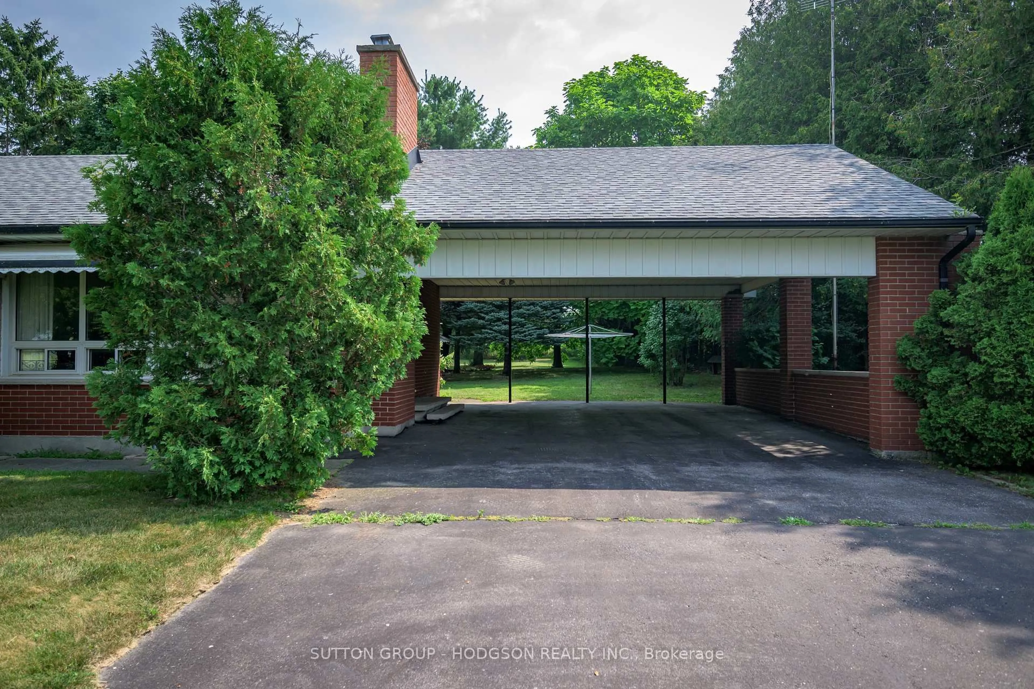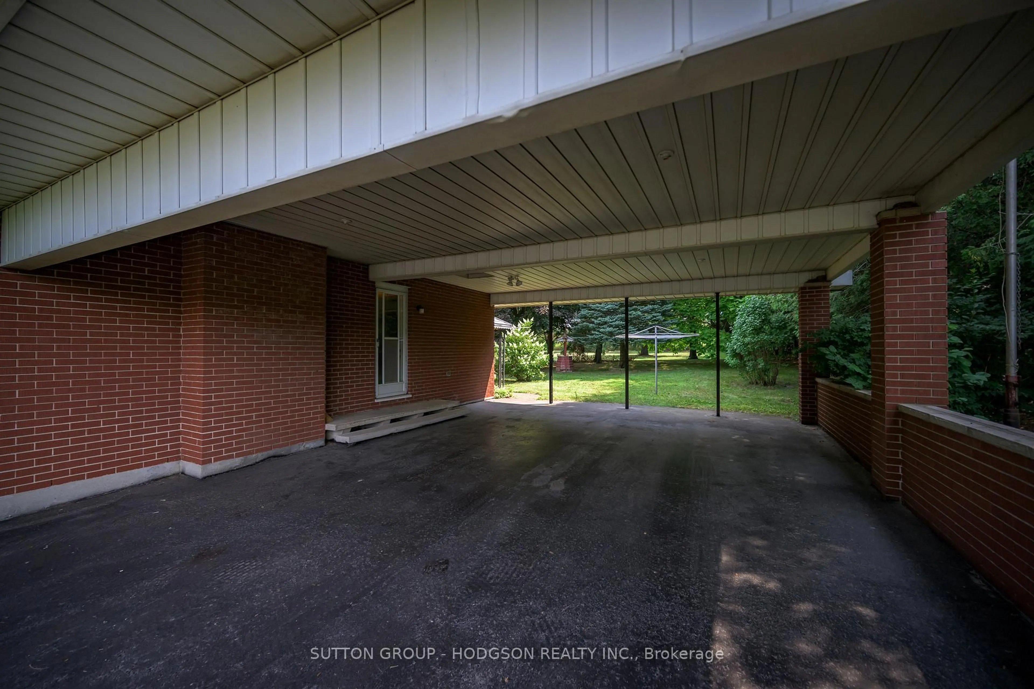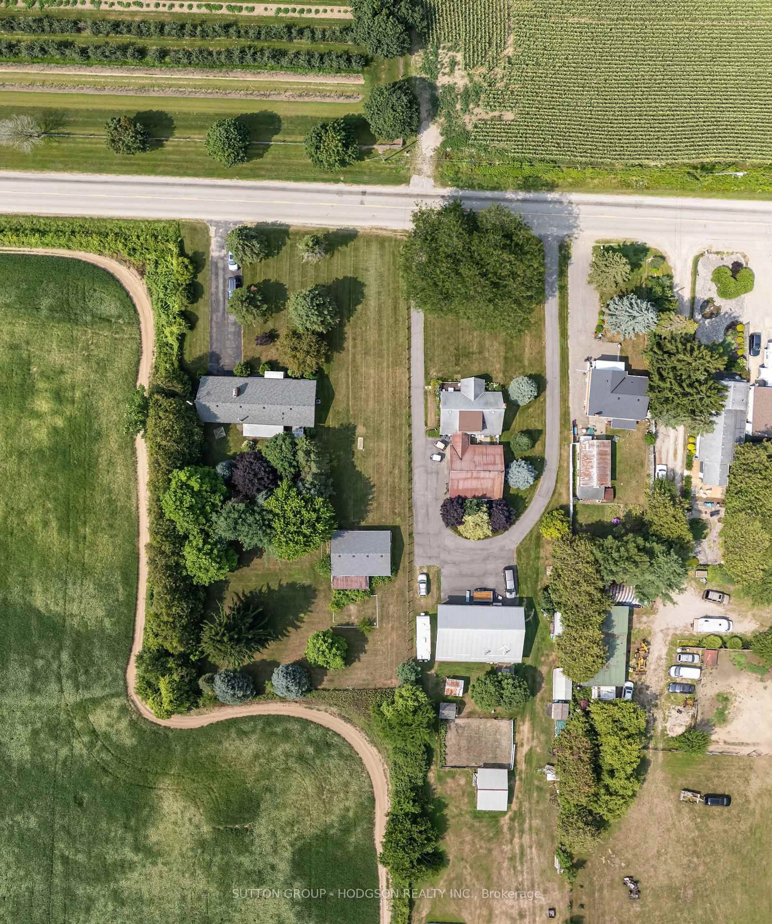228 Richmond St, Thames Centre, Ontario N0M 2P0
Contact us about this property
Highlights
Estimated valueThis is the price Wahi expects this property to sell for.
The calculation is powered by our Instant Home Value Estimate, which uses current market and property price trends to estimate your home’s value with a 90% accuracy rate.Not available
Price/Sqft$528/sqft
Monthly cost
Open Calculator
Description
Looking for a beautiful property just a heartbeat from town that is almost one acre? Welcome to 228 Richmond Street, Thames Centre the kind of opportunity that doesn't come along often. Perfectly positioned just down the road from Appleland, this location offers the best of both worlds: minutes to London's shopping, dining, and the airport, yet also convenient to the storybook town of St. Marys and the renowned theatres, galleries, and eateries of Stratford. This attractive and solid ranch has been thoughtfully designed with a bright, inviting layout. The spacious living room is bathed in natural light from a large picture window, creating the perfect spot to relax or entertain. The generous eat-in kitchen provides ample space for family meals and gatherings, while three well-sized bedrooms include a primary suite with a private ensuite, complemented by a full main bathroom. The lower level is a blank canvas, ready for you to finish to your exact needs whether that's a rec room, home office, gym, or guest space. Outside, you'll appreciate the practicality of a carport and the versatility of a large workshop, ideal for hobbies, storage, or home-based projects. The deep, mature treed lot offers privacy and room to grow, whether you envision expanding the existing home or starting fresh with a custom build. Close enough to the city for all the conveniences you need, yet far enough to enjoy the quiet pleasures of country living, this home truly delivers the perfect family lifestyle. Estate sale - property being sold as-is.
Property Details
Interior
Features
Lower Floor
Utility
4.83 x 3.98Family
10.27 x 3.99Den
5.28 x 3.05Laundry
3.75 x 3.72Exterior
Features
Parking
Garage spaces 2
Garage type Carport
Other parking spaces 6
Total parking spaces 8
Property History
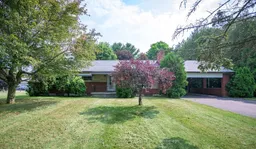 28
28