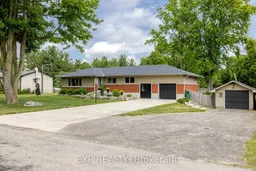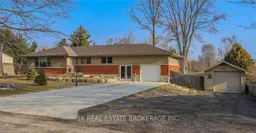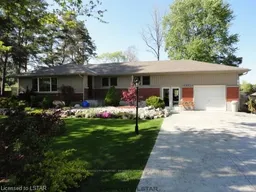Dream Home Alert! This 2+1 Bedroom, 2 Bath home with Walkout Basement, sits on almost half an acre in the Village of Dorchester. This Solid Built Mid-Century Ranch has been updated Top to Bottom. Bright living room with picture window & Hardwood floors. Chefs Kitchen with marble countertops, built-in oven & Gas Cooktop. Access to large deck with BBQ gas line & Hot Tub, a peaceful place overlooking fully fenced landscaped lot with treed view - a great place to watch the sunset. Master Bedroom with dressing area. Main floor Bathroom with storage. Cozy Lower Level with Gas Fireplace, Bedroom, 3pc bath, additional office AND walk-out to Perennial Gardens and Pond. Attached Garage with breezeway + Detached Garage and sheds, offer lots to storage. 2 Driveways provide an abundance of parking. Roof, Windows, Doors & Septic have all been done in the last 5yrs. All of this in small town setting, with local amenities, nature trails and minutes from London, 401, etc
Inclusions: fridge, B/I oven & microwave, gas cooktop, dishwasher, washer & dryer, Water Softener, Hot Tub






