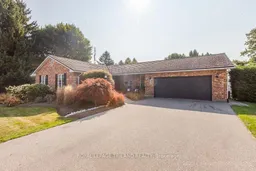Discover Your Private Oasis in the Heart of Thorndale. Embrace the perfect blend of village charm and modern luxury in this stunning one-floor bungalow, ideally positioned just steps from Thorndale's recreation centre, library, and local shops.Set on over half an acre of meticulously maintained private grounds, this property is a true retreat. Mature gardens frame the home while a spacious deck overlooks your own heated saltwater pool complete with multiple outdoor sitting areas perfect for both intimate gatherings and grand entertaining. The south-facing fenced yard ensures privacy and captures abundant natural light throughout the day. Inside, discover 3 bedrooms and 3 fully renovated bathrooms, including a luxurious primary suite featuring a spa-inspired ensuite with a deep soaker tub. The heart of the home is the spectacular great room addition with soaring cathedral ceilings and floor-to-ceiling windows that flood the space with light. The custom-designed entertainment bar, equipped with integrated bar fridge, keg fridge, and drink fridge, makes hosting effortless and memorable. Step through elegant French doors into a cozy retreat with a gas fireplace the perfect home office or private den.The main living area a dramatic floor-to-ceiling contemporary fireplace, beautifully complemented by fresh neutral décor and rich wide-plank engineered flooring throughout. The gourmet kitchen showcases granite countertops, stainless steel appliances, built-in double ovens, and a convenient microwave range hood.The finished lower level transforms your lifestyle with a dedicated home gym featuring durable epoxy flooring, an expansive recreation area, generous storage solutions and walk-up access to the double car garage.This exceptional home combines low-maintenance brick exterior, energy-efficient updated windows, and a durable metal roof ensuring years of worry-free living while maintaining its striking curb appeal. Your dream lifestyle awaits in Thorndale




