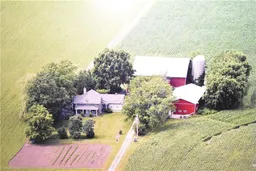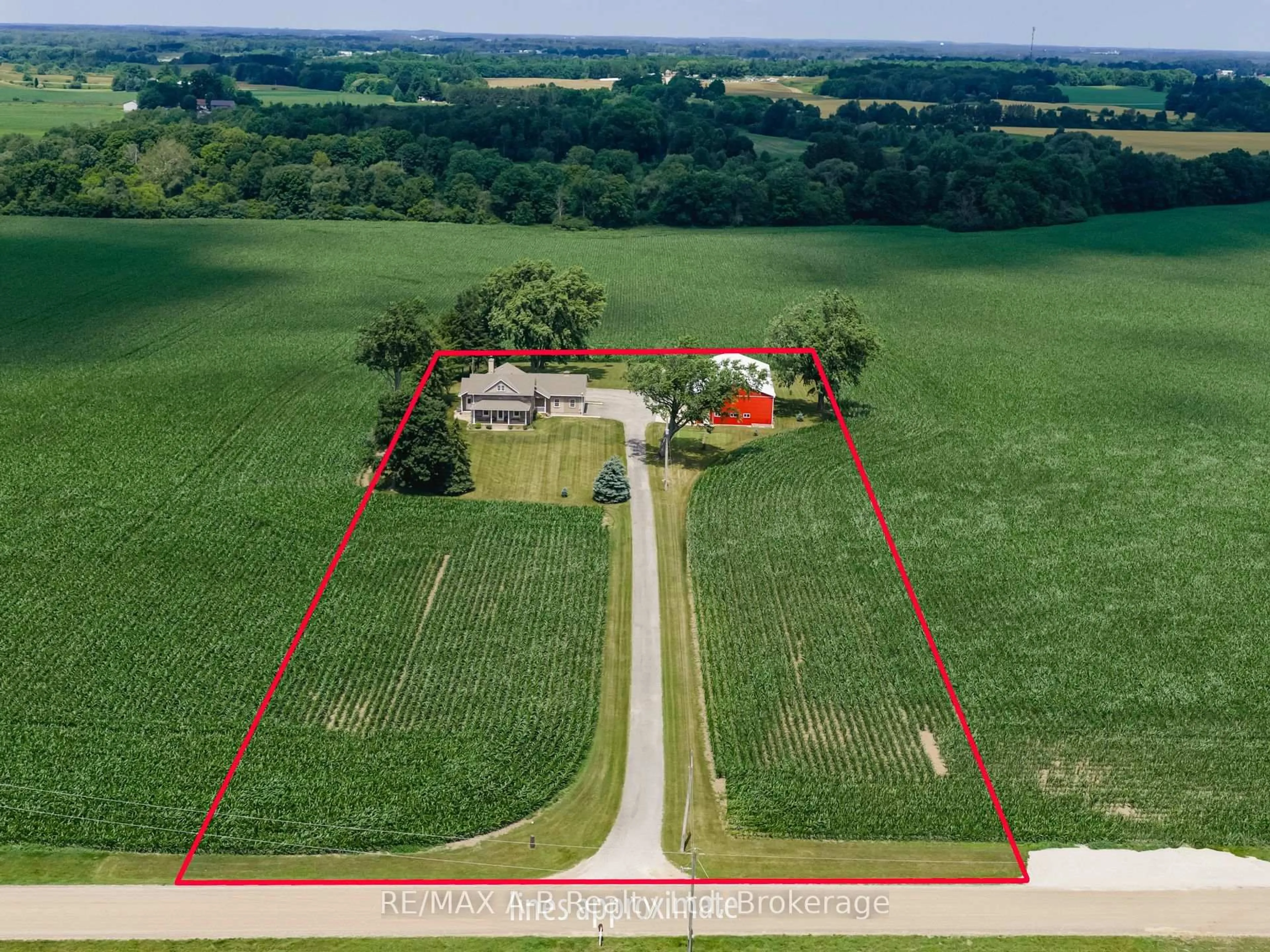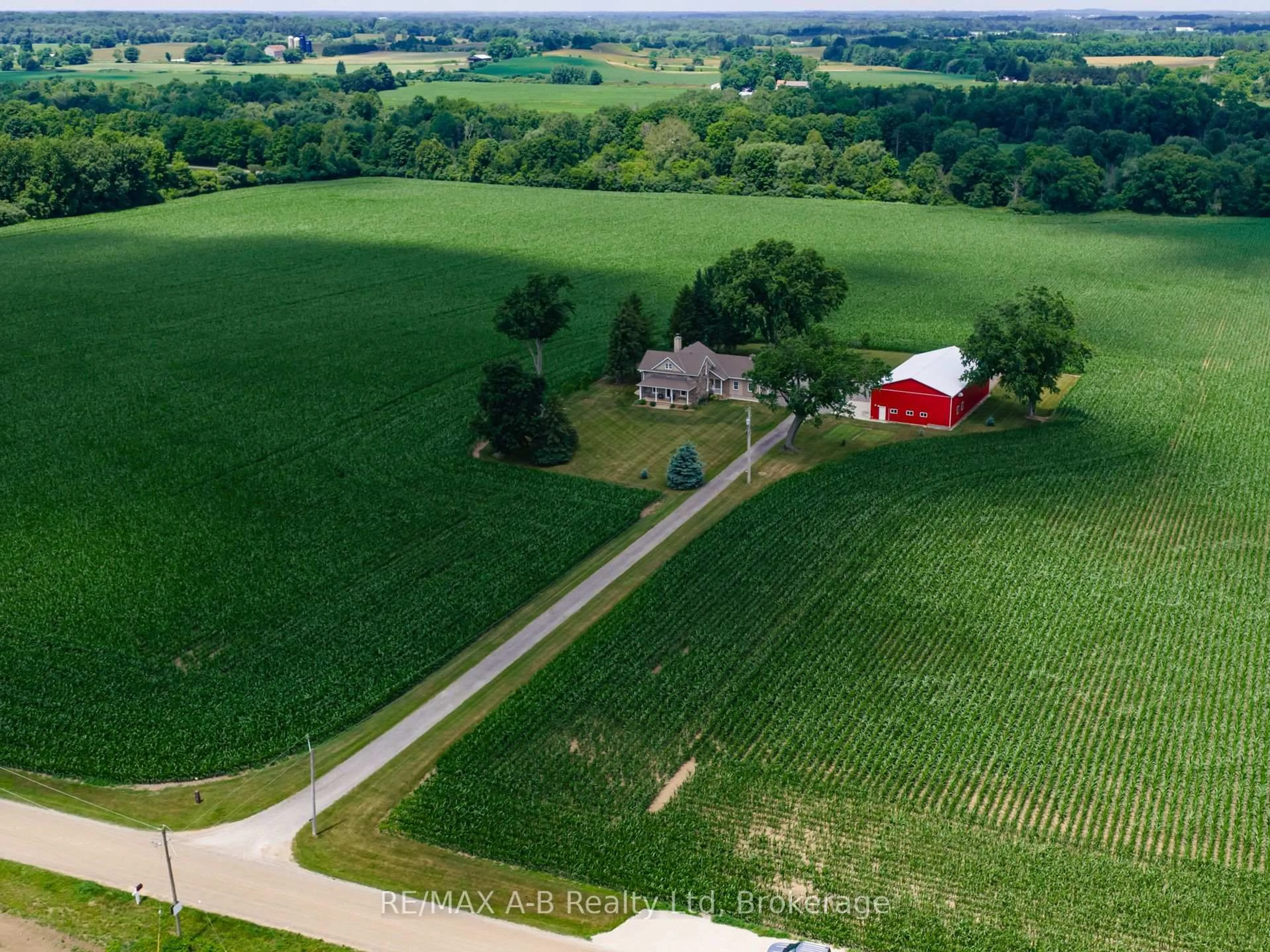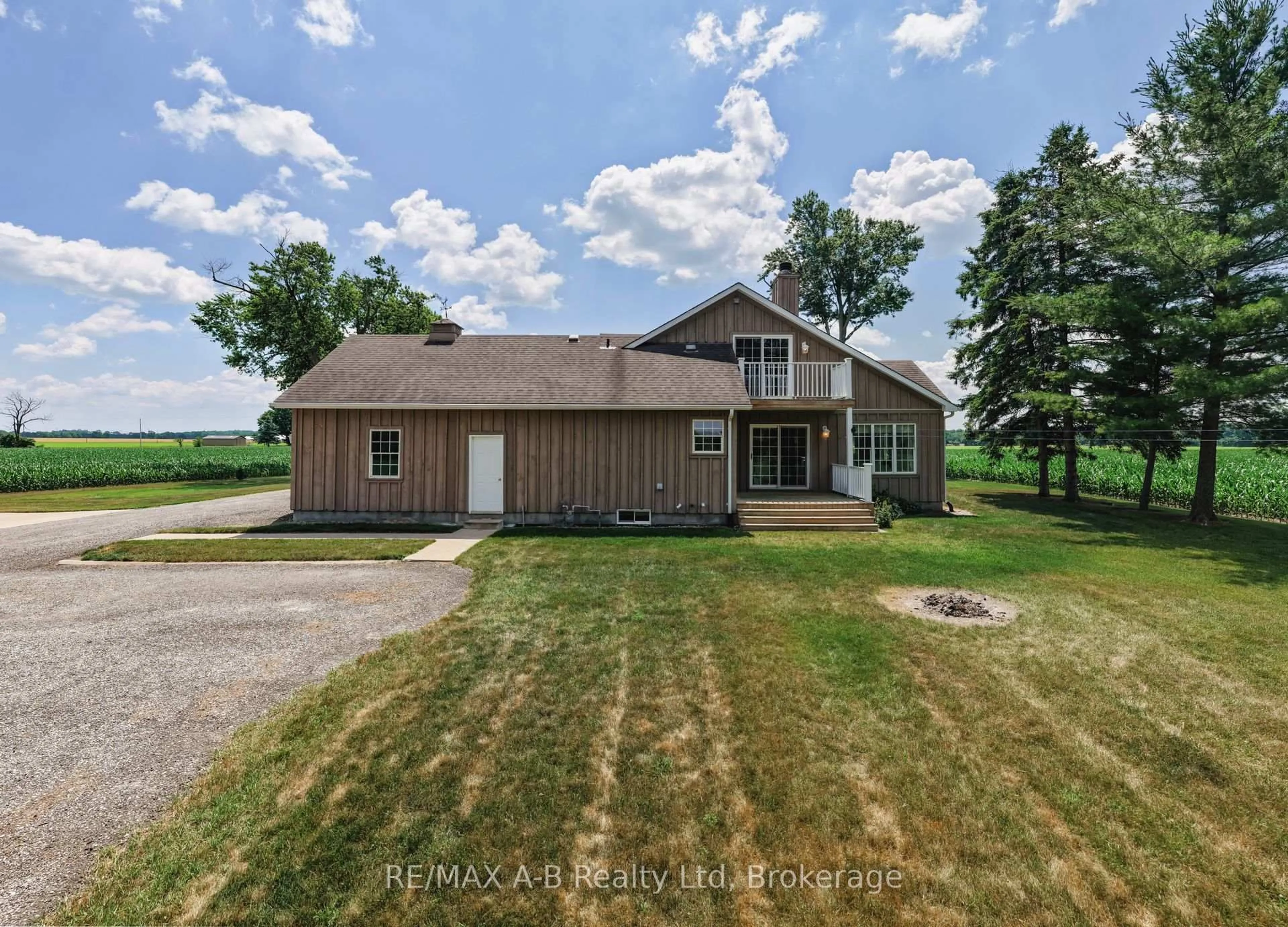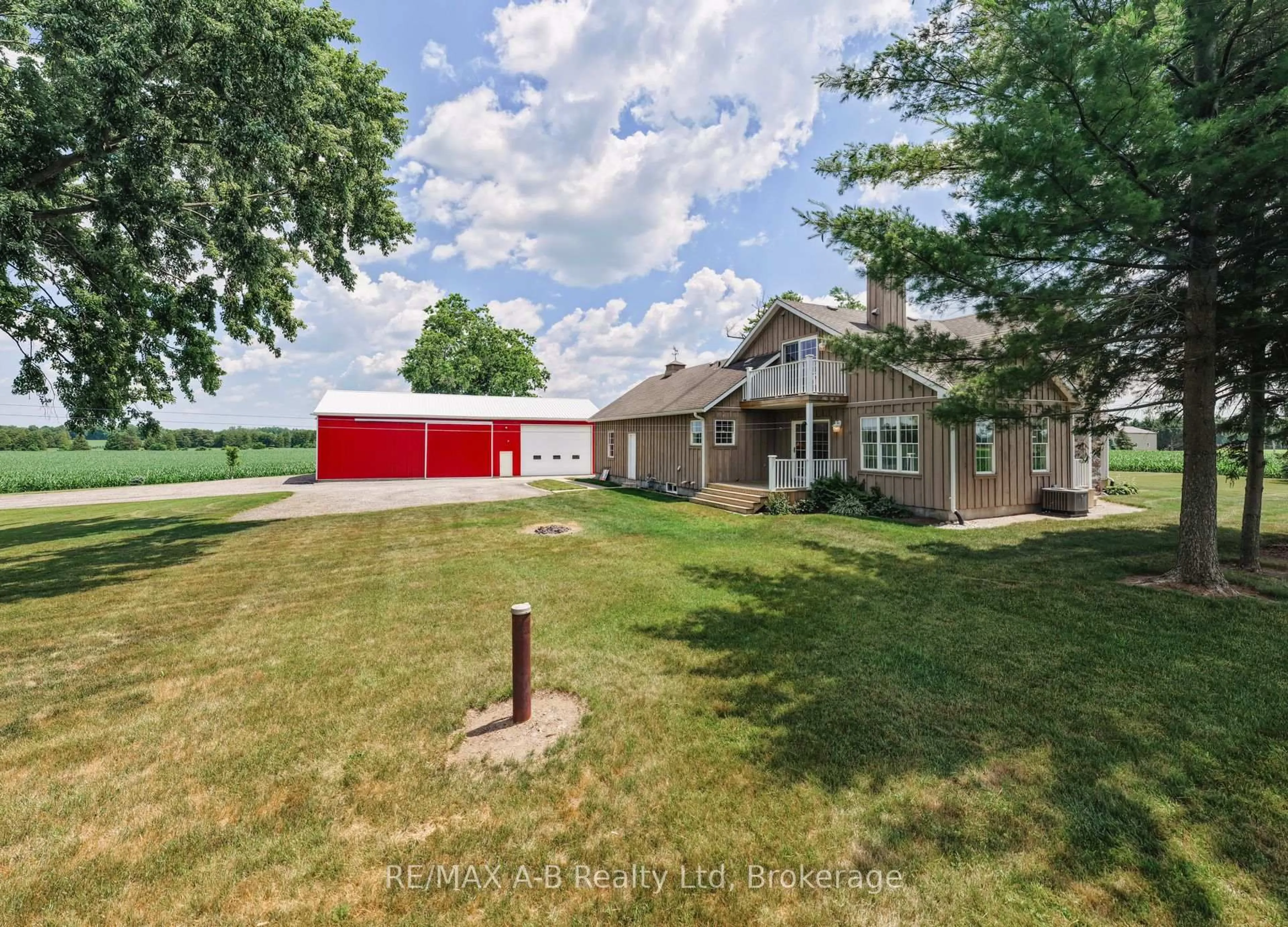2700 Cow Path, Thames Centre, Ontario N0L 1G6
Contact us about this property
Highlights
Estimated valueThis is the price Wahi expects this property to sell for.
The calculation is powered by our Instant Home Value Estimate, which uses current market and property price trends to estimate your home’s value with a 90% accuracy rate.Not available
Price/Sqft$517/sqft
Monthly cost
Open Calculator
Description
Welcome to your peaceful escape in the heart of Thames Centre, nestled on a beautifully maintained 2.77-acre lot along the highly sought-after Cow Path. This charming stone farmhouse displays timeless character with thoughtful updates, offering a warm, inviting place to call home. Step inside to discover a spacious three-bedroom, two-bathroom layout featuring a large main-floor laundry room, a generous foyer entrance, and plenty of natural light throughout. Enjoy your morning coffee on the covered front porch, or unwind on the back deck while taking in the tranquil country views. An additional highlight of the property is the impressive 25' x 40' insulated, in-floor heated shop perfect for hobbyists, and trades. If that wasn't enough there is also an attached 40' x 45' drive shed, ideal for equipment, vehicles, or farm gear. Whether you're looking for space to grow, relax, or escape, this one-of-a-kind property offers the best of rural living just minutes from Dorchester and the 401. Don't miss your chance to own a piece of country paradise.
Property Details
Interior
Features
Bsmt Floor
Other
2.9 x 2.65Other
4.53 x 2.41Utility
7.54 x 11.65Other
4.61 x 2.27Exterior
Features
Parking
Garage spaces 2
Garage type Attached
Other parking spaces 6
Total parking spaces 8
Property History
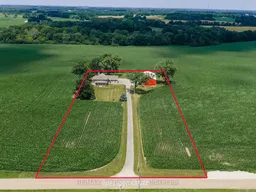 47
47