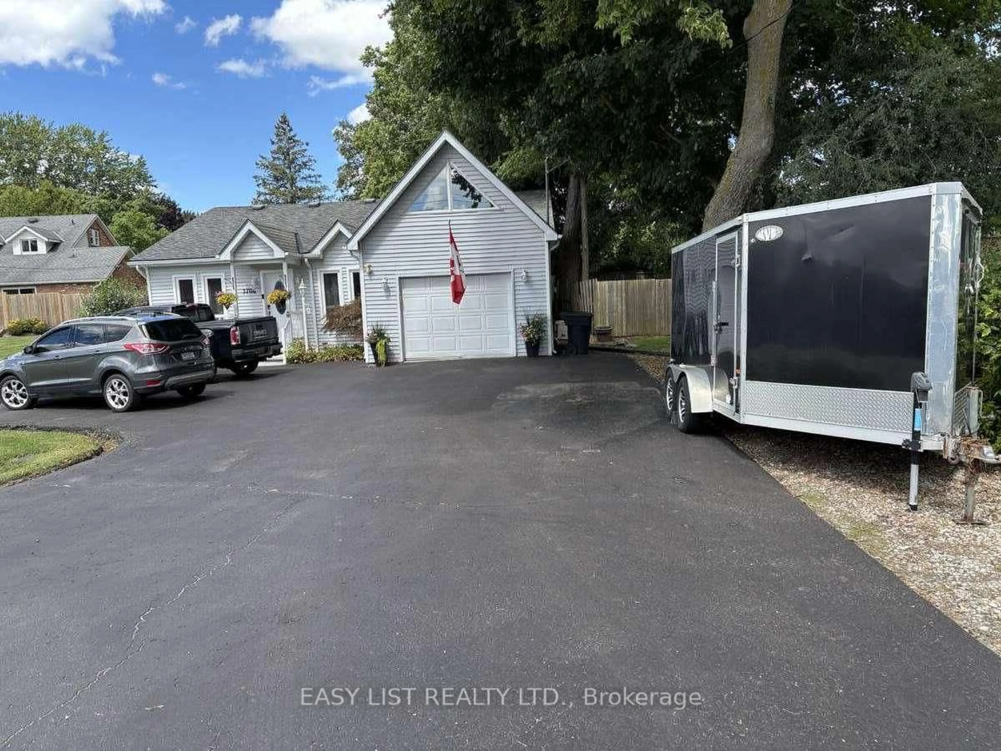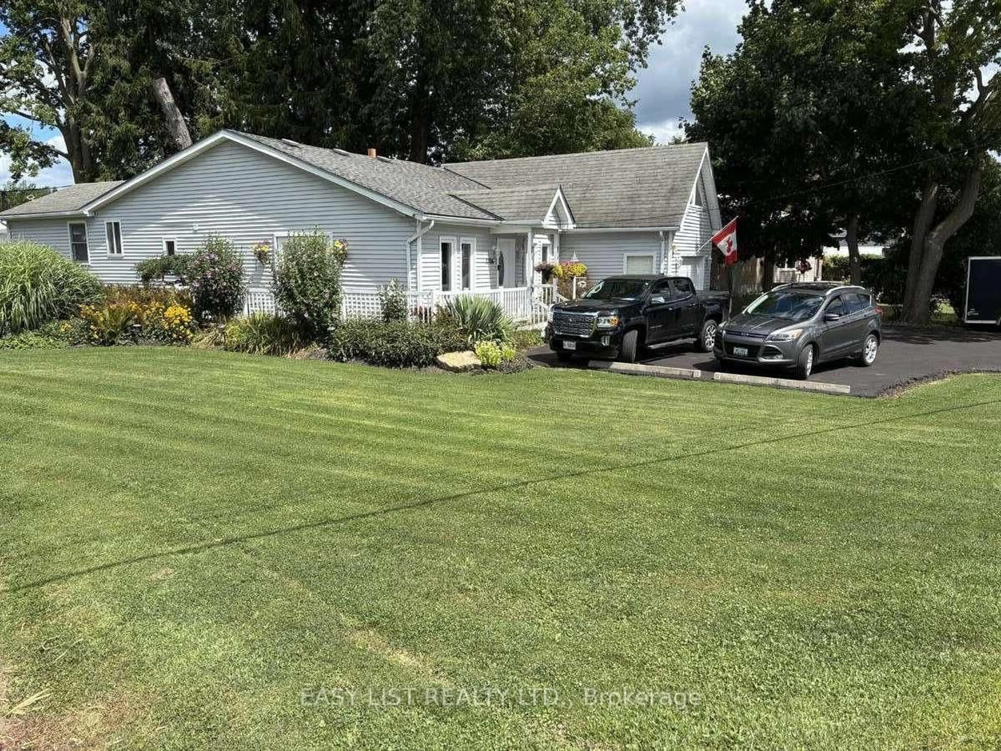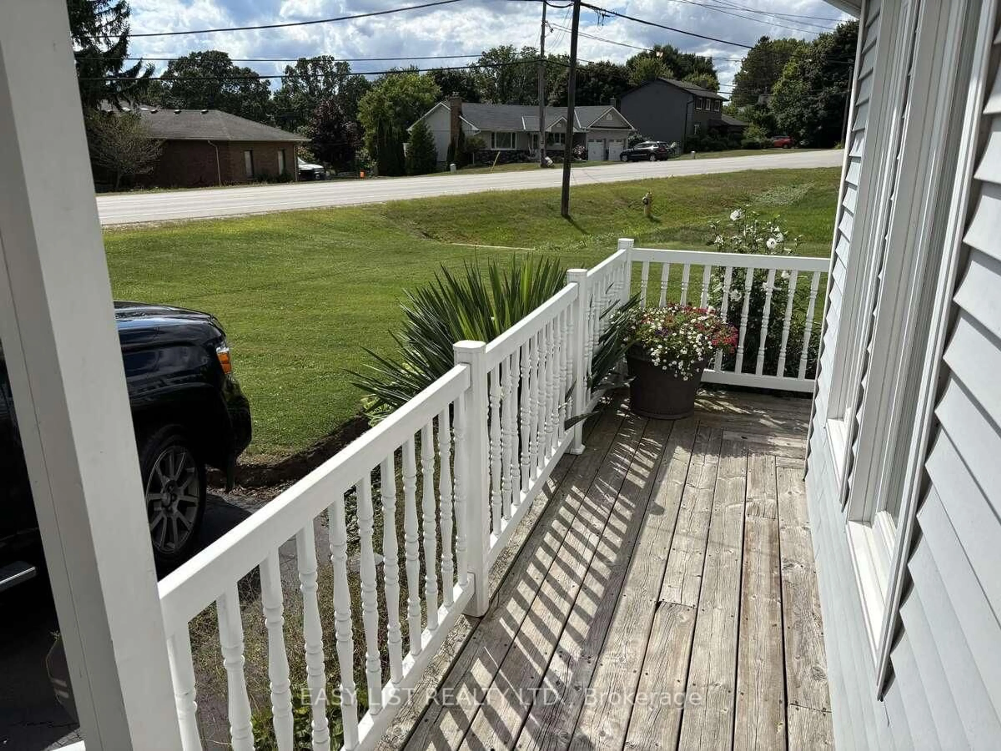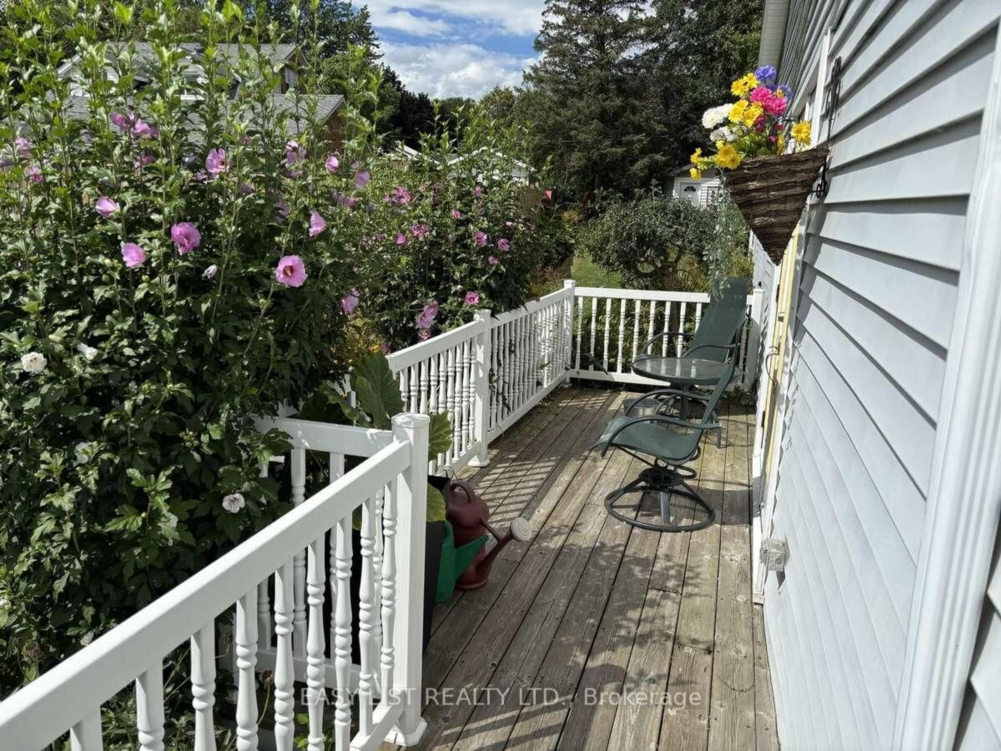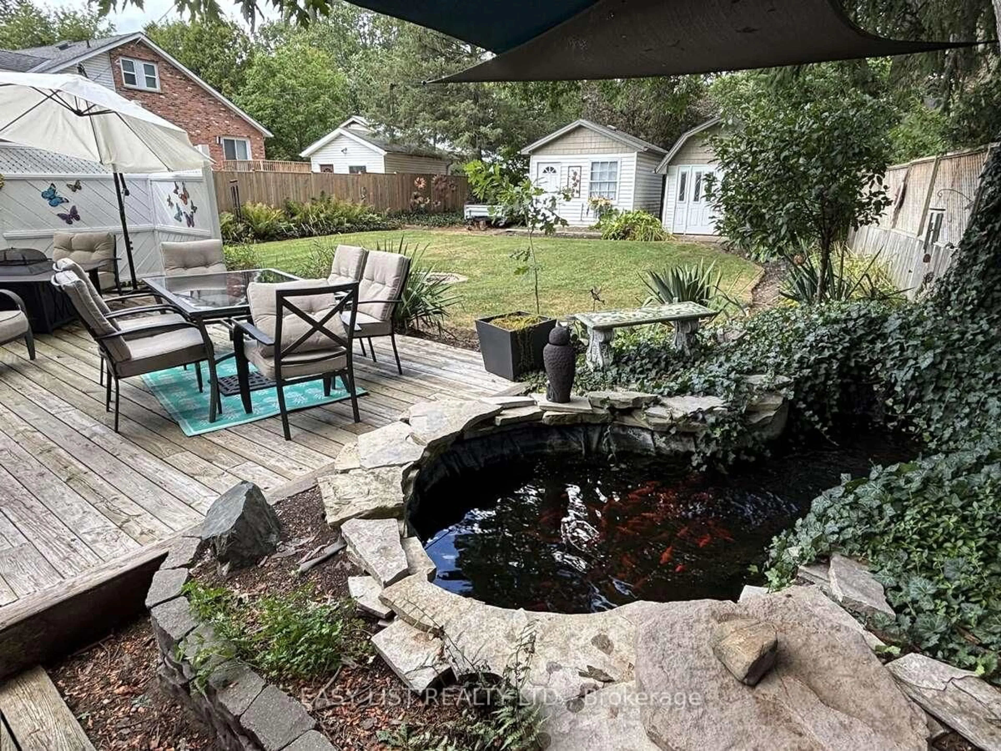3706 Catherine St, Thames Centre, Ontario N0L 1G1
Contact us about this property
Highlights
Estimated valueThis is the price Wahi expects this property to sell for.
The calculation is powered by our Instant Home Value Estimate, which uses current market and property price trends to estimate your home’s value with a 90% accuracy rate.Not available
Price/Sqft$392/sqft
Monthly cost
Open Calculator
Description
For more info on this property, please click the Brochure button. Charming 3-Bedroom Home in Dorchester. Welcome to this beautifully maintained home, offering approximately 1,960 sq ft above grade with forced-air natural gas heating and central A/C. Recently renovated, this home features hardwood floors throughout, modern construction, and stylish design. The versatile finished loft includes two spacious rooms - perfect for a third bedroom and an additional family or media room - providing flexible living space to suit a variety of needs. Located in a quiet, family-friendly neighborhood and within walking distance of local schools, this property is ideal for families, professionals, or anyone seeking a peaceful yet convenient lifestyle. The main floor boasts a bright, open-concept living area with a designated desk/workspace, dining area, and a well-appointed kitchen - ideal for both everyday living and entertaining. There is an abundance of closet space throughout the home, along with a separate laundry room. From the garage, you can enter directly into a spacious mudroom, complete with built-in closets, cubbies, and bench seating, plus an additional large closet for all your storage needs. Outside, enjoy the meticulously landscaped 93' x 196' yard, featuring a tranquil fishpond - your own private oasis for morning coffee or evening relaxation. The outdoor space is perfect for gardening, hosting, or simply enjoying nature, and comes complete with two large sheds for all your storage needs.
Property Details
Interior
Features
Exterior
Features
Parking
Garage spaces 1
Garage type Attached
Other parking spaces 7
Total parking spaces 8
Property History
 35
35
