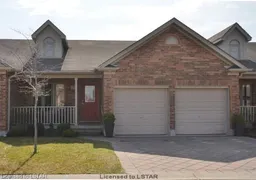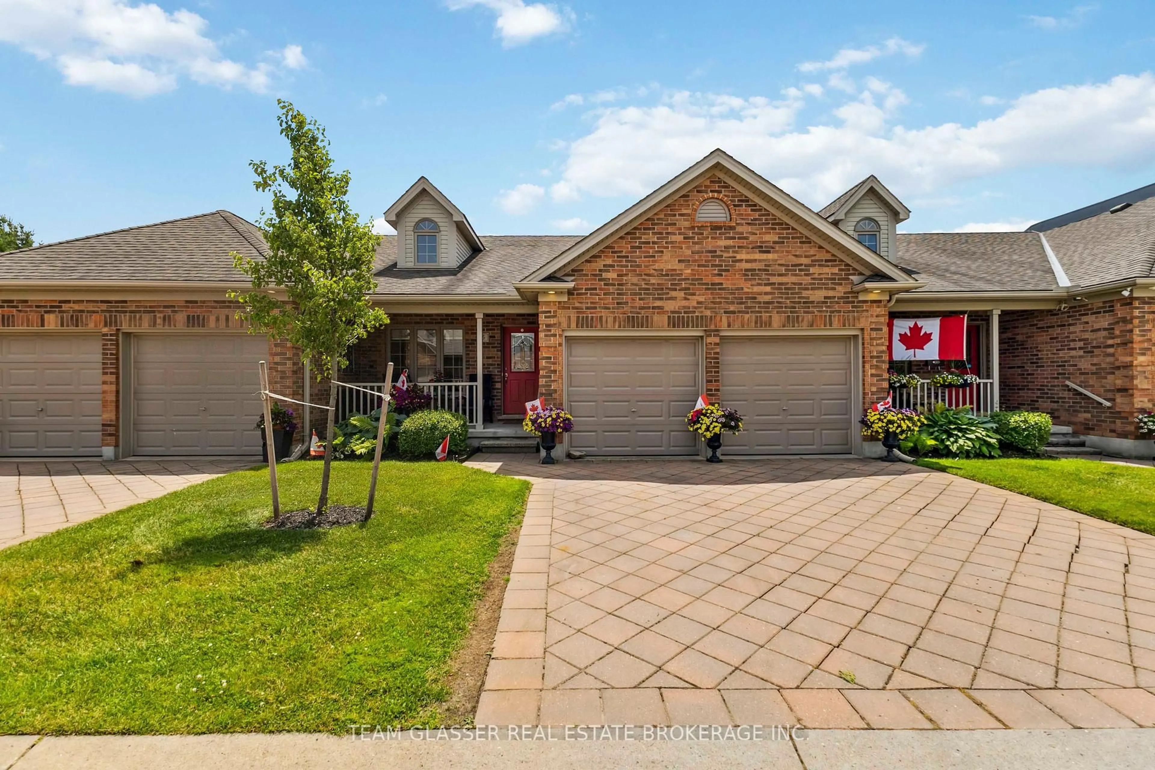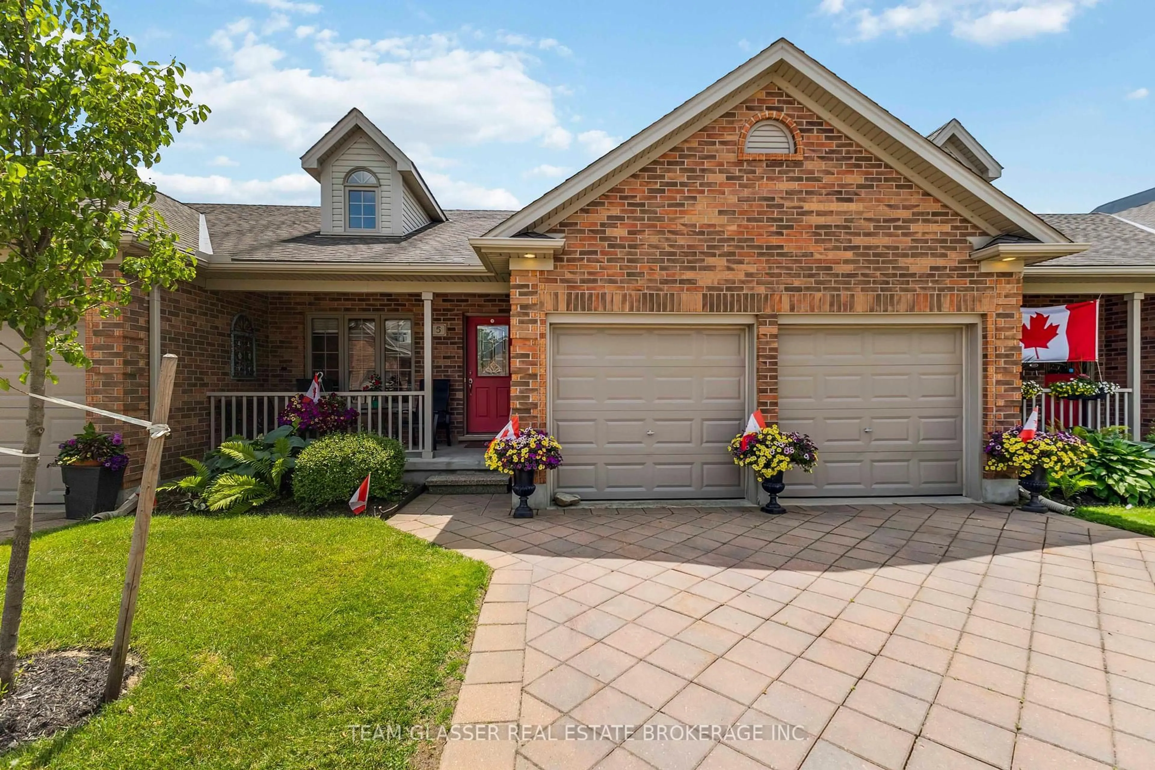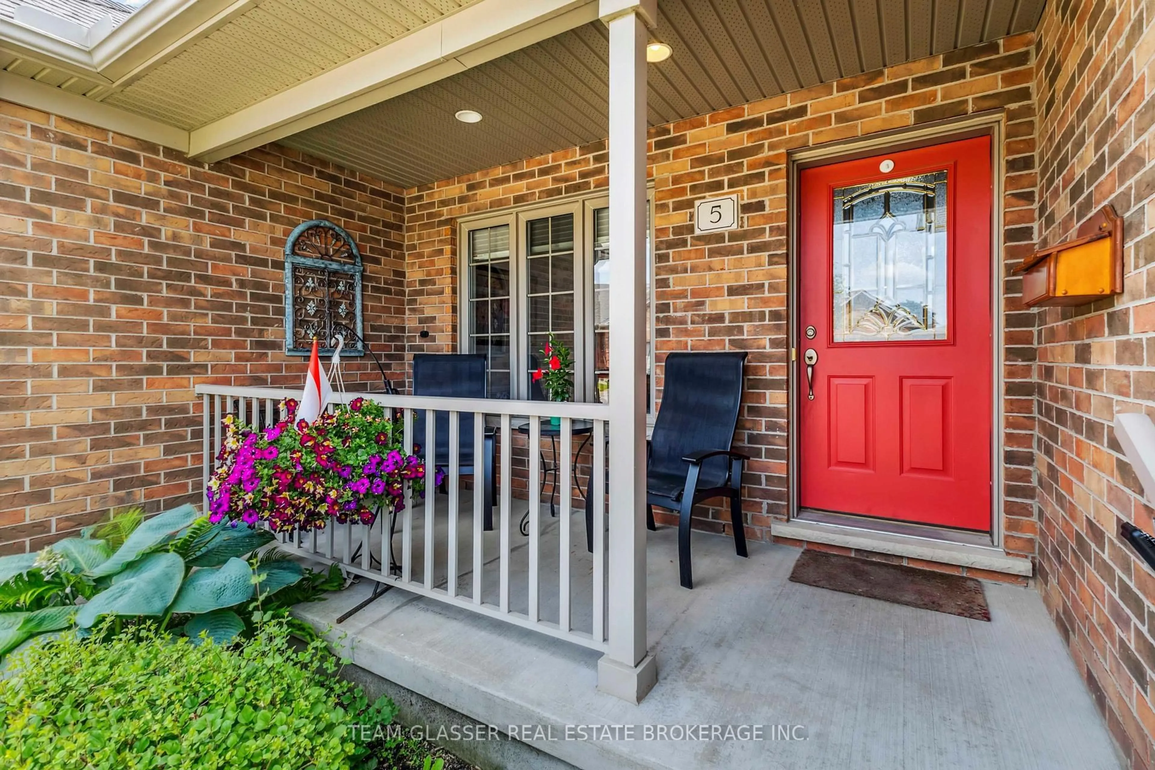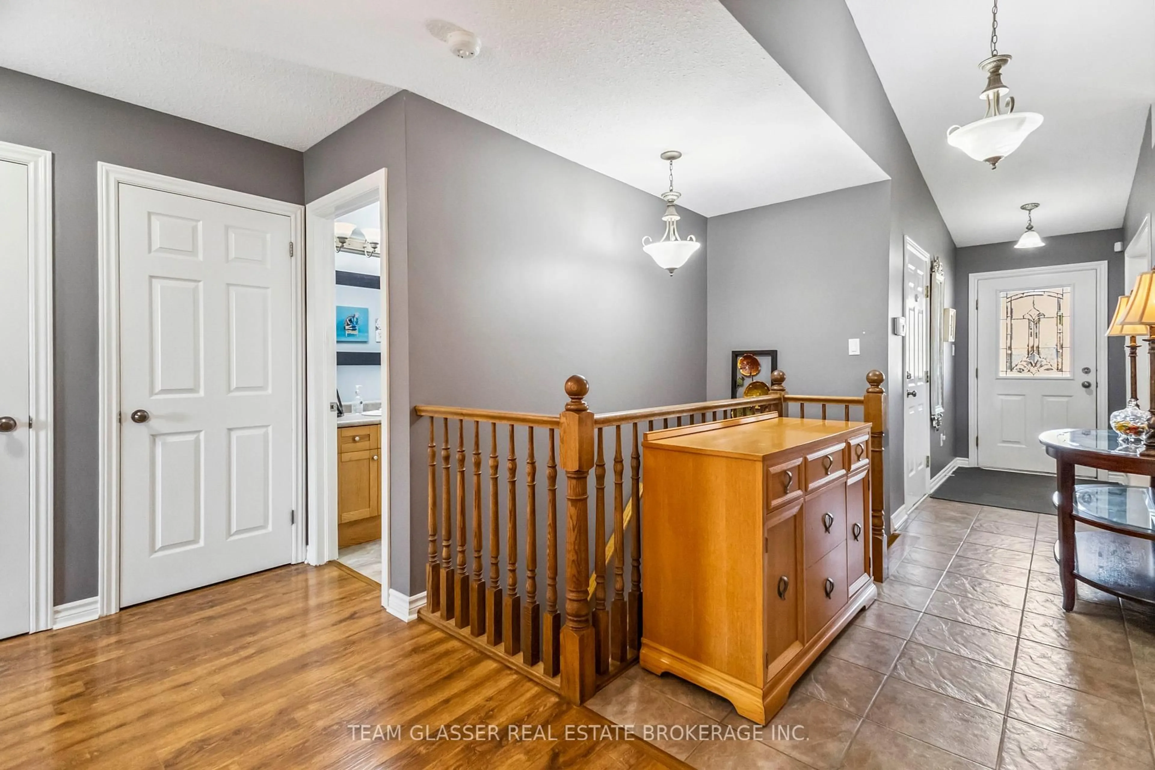5 FOXHOLLOW Dr #5, Thames Centre, Ontario N0L 1G3
Contact us about this property
Highlights
Estimated valueThis is the price Wahi expects this property to sell for.
The calculation is powered by our Instant Home Value Estimate, which uses current market and property price trends to estimate your home’s value with a 90% accuracy rate.Not available
Price/Sqft$549/sqft
Monthly cost
Open Calculator
Description
PRICE REDUCTION! Beautifully Maintained Bungalow in Prime Dorchester Location! Just 2 minutes from Hwy 401, this spacious 2+1 bedroom, 3 full bath home offers exceptional comfort, convenience, and style. Soaring vaulted ceilings, hardwood flooring, and elegant French doors create a bright and airy main floor, complemented by cozy gas fireplaces on both the upstairs and downstairs levels. The fully finished lower level is an entertainer's dream, featuring a stunning custom oak bar and expansive rec room. Enjoy the peace and privacy of the large, fully fenced backyard - no rear neighbours in sight! Complete with a double-car garage, this property combines small-town charm with unbeatable commuter access. Book your showing today - these condominiums go quickly!
Property Details
Interior
Features
Main Floor
Foyer
3.26 x 1.33Kitchen
3.38 x 2.89Dining
2.92 x 2.89Br
3.42 x 2.82Closet
Exterior
Features
Parking
Garage spaces 2
Garage type None
Other parking spaces 2
Total parking spaces 4
Condo Details
Inclusions
Property History
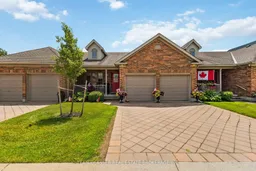 30
30