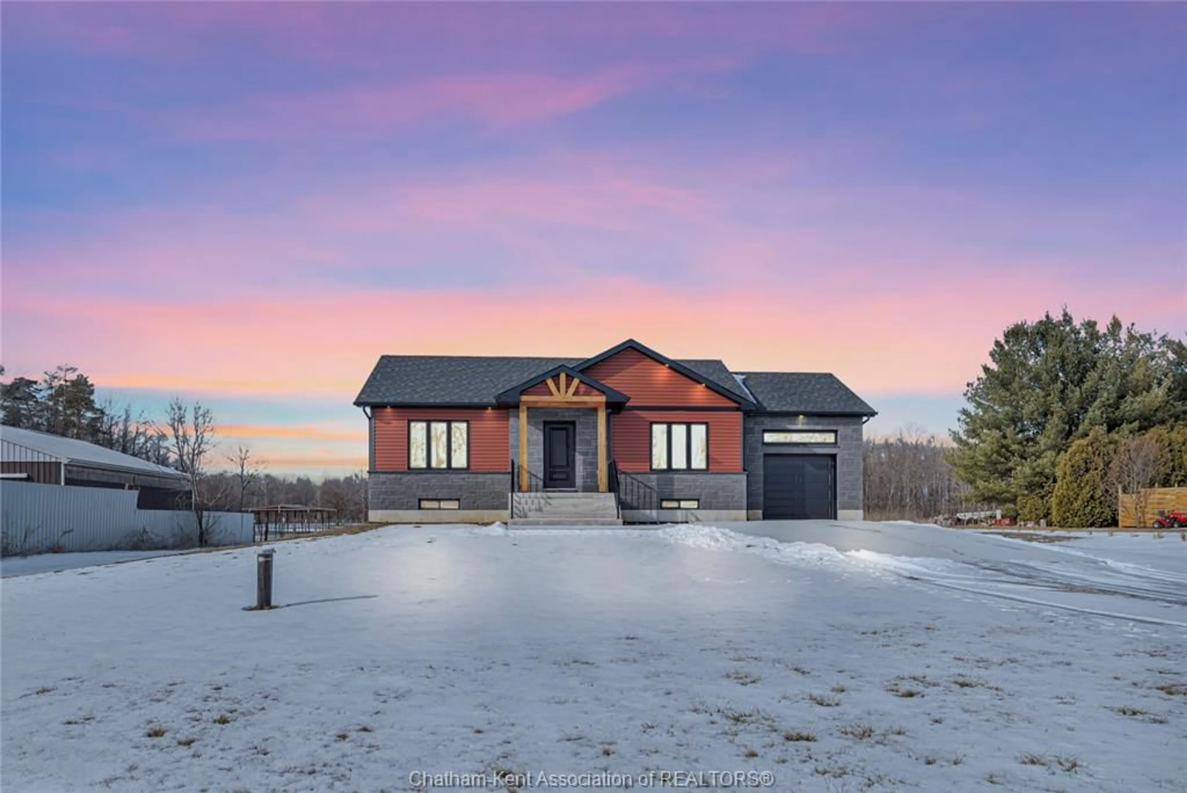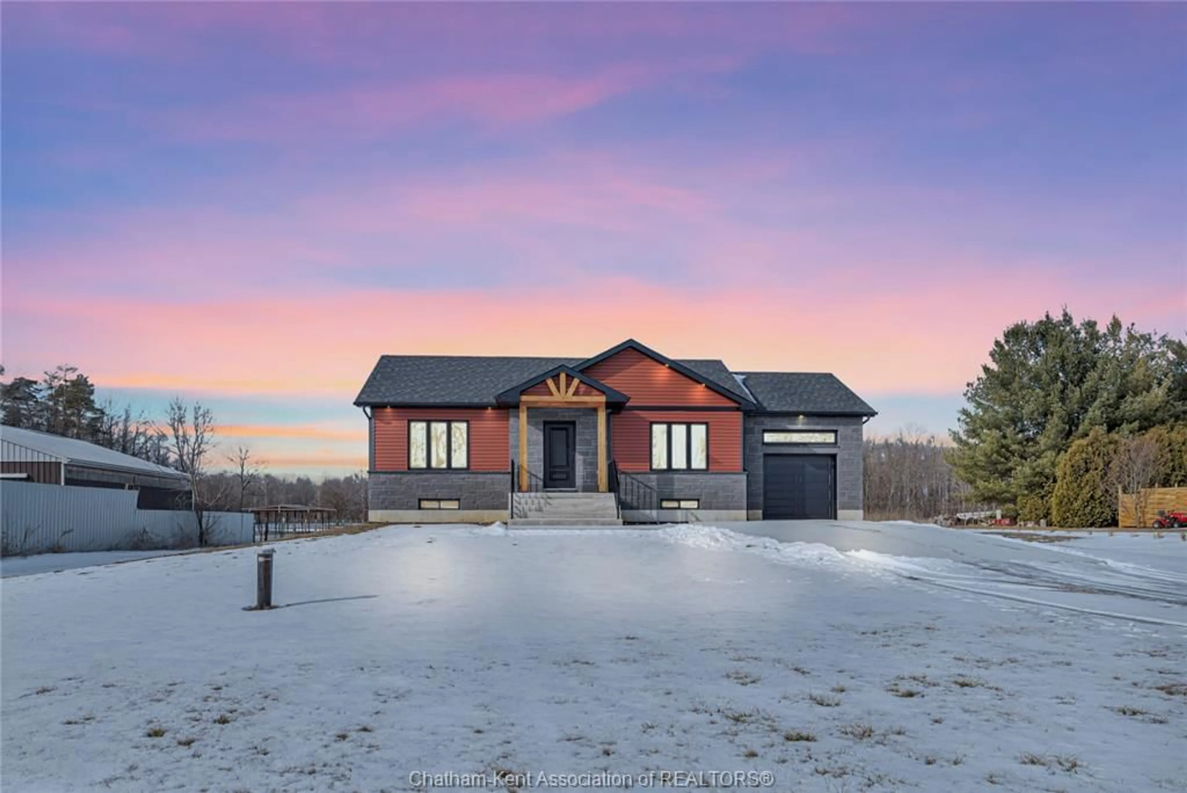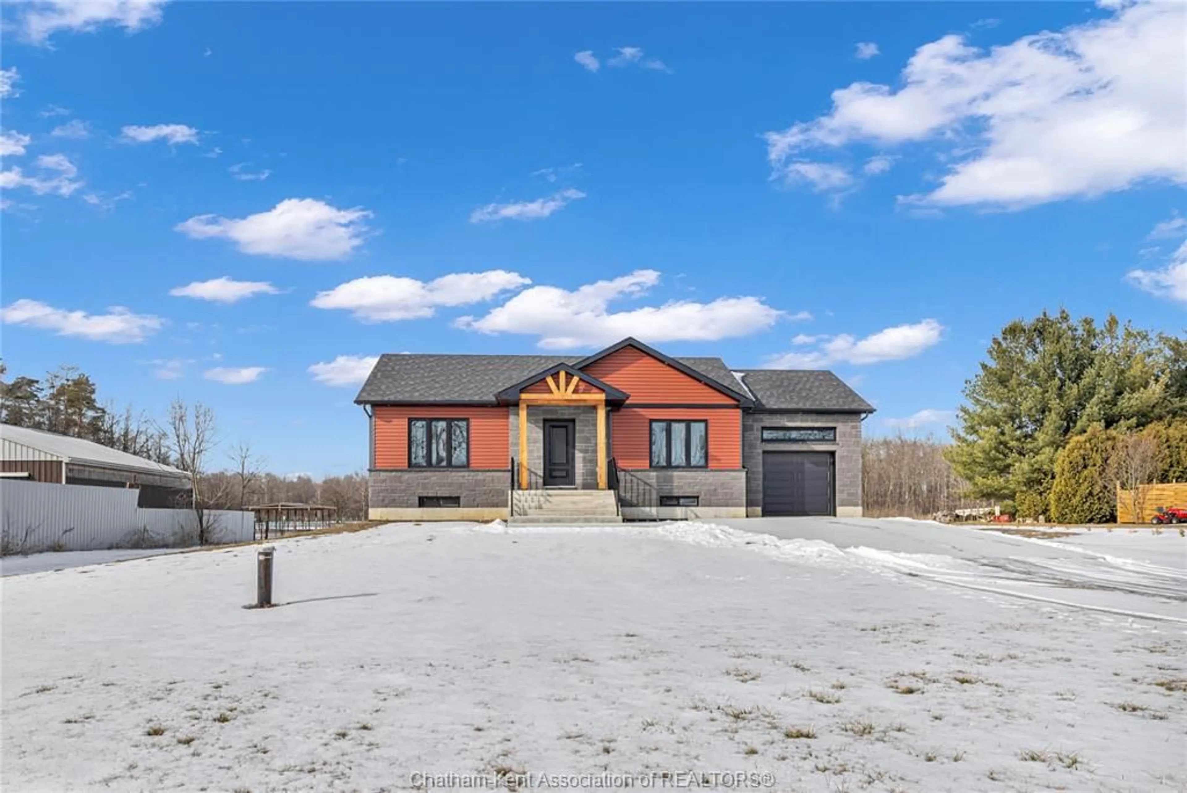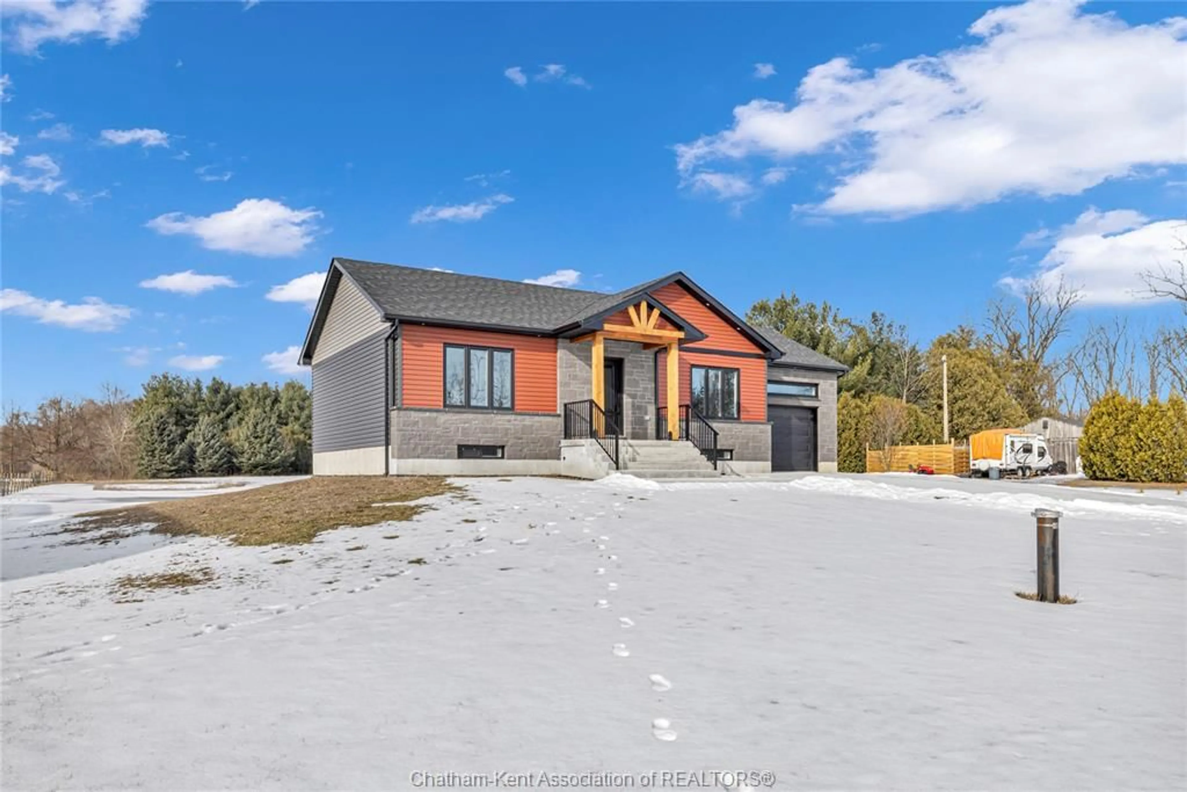30054 West Bothwell Rd, Bothwell, Ontario N0P 1C0
Contact us about this property
Highlights
Estimated ValueThis is the price Wahi expects this property to sell for.
The calculation is powered by our Instant Home Value Estimate, which uses current market and property price trends to estimate your home’s value with a 90% accuracy rate.Not available
Price/Sqft-
Est. Mortgage$3,006/mo
Tax Amount (2024)$1,007/yr
Days On Market93 days
Description
NEW CUSTOM-BUILT STONE RAISED RANCH – 3 Bed, 2 Bath on 2 ACRES of agriculturally zoned land, featuring a roughed-in pond and a beautiful forested area. Every detail of this stunning home has been carefully designed with no expense spared. A striking architectural entrance leads to the main floor, where an open-concept living space seamlessly connects the living room and kitchen, offering breathtaking views of your pond and endless backyard. The kitchen boasts custom cabinetry, quartz countertops, a pantry, and a gas stove, all complemented by maple hardwood floors throughout the main level. Enjoy solid wood trim and doors, high-end windows, and a sleek 4-piece ensuite with a soaker tub and modern fixtures. A private dining room adds a unique touch to this exceptional home. The fully finished lower level features two additional bedrooms, an office, a laundry room, a spacious family room, a 3-piece bath, storage, and a utility room. Includes a 14.5' x 22' garage and a 12' x 12' deck.
Upcoming Open House
Property Details
Interior
Features
MAIN LEVEL Floor
KITCHEN
10.5 x 12.5LIVING ROOM
15.11 x 15.4FOYER
6.2 x 7.104 PC. ENSUITE BATHROOM
10.5 x 8.2Exterior
Features
Property History
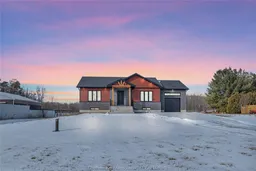 46
46
