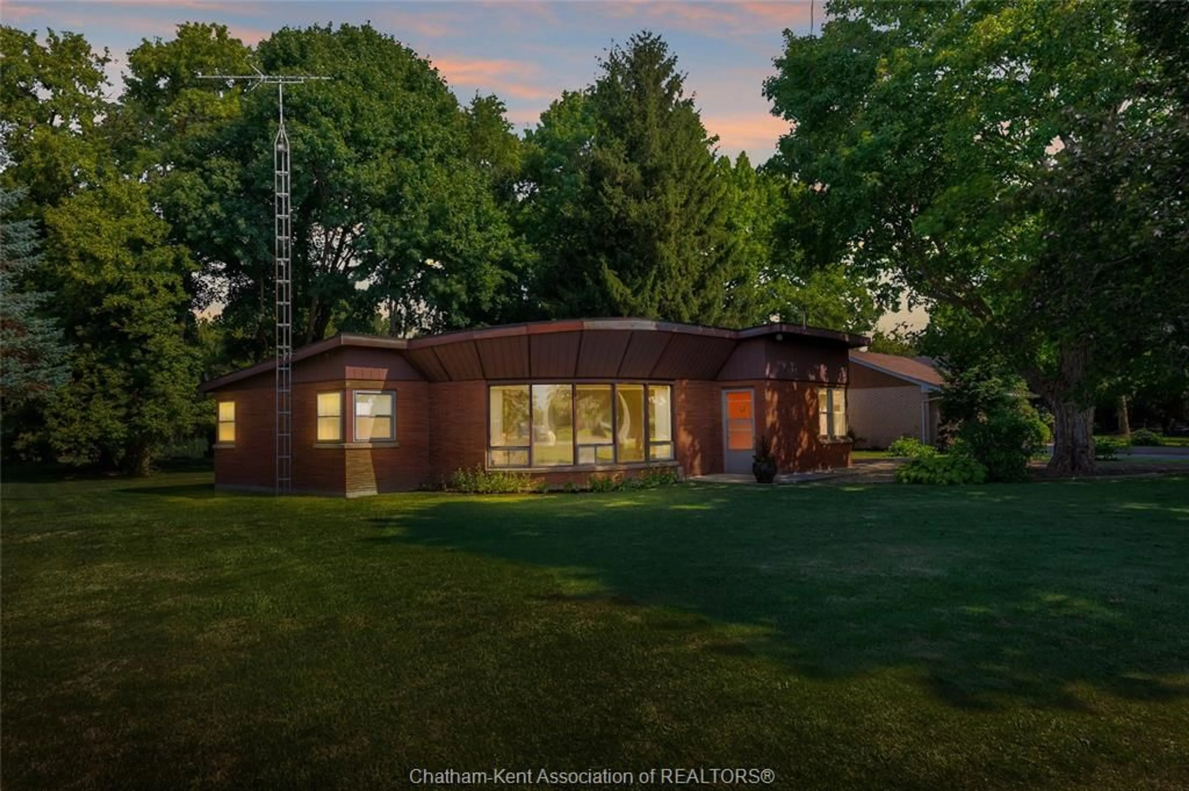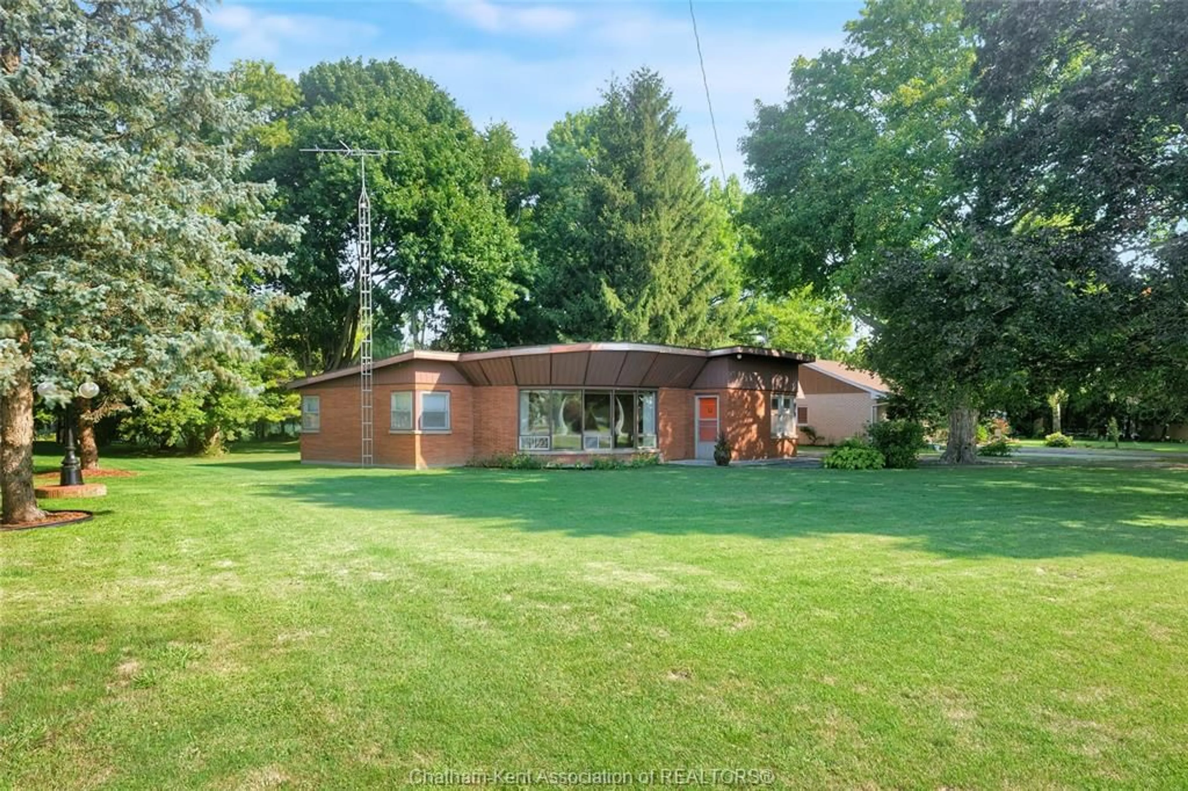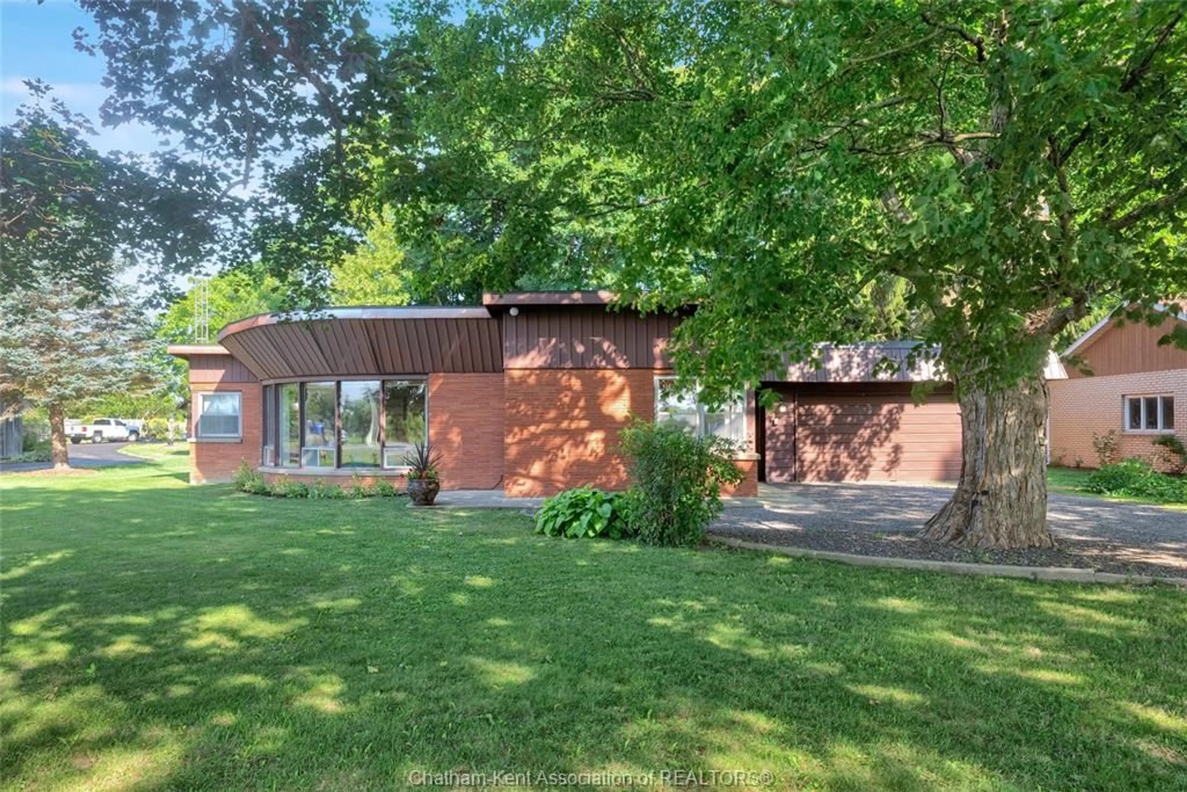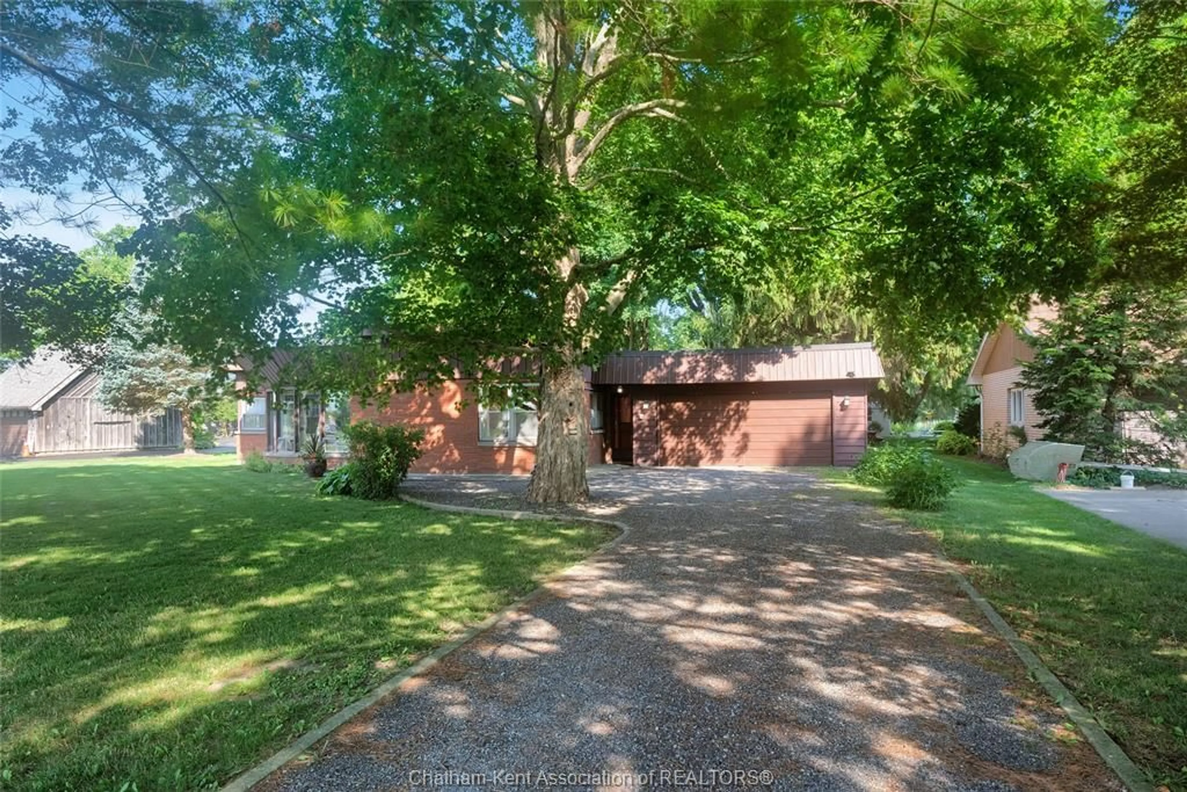6959 RIVERVIEW Line, Chatham, Ontario N7M 5T1
Contact us about this property
Highlights
Estimated valueThis is the price Wahi expects this property to sell for.
The calculation is powered by our Instant Home Value Estimate, which uses current market and property price trends to estimate your home’s value with a 90% accuracy rate.Not available
Price/Sqft$406/sqft
Monthly cost
Open Calculator
Description
Discover effortless living with this beautifully refreshed mid-century modern gem, perfectly situated along the Thames River. Recently updated with style and care, this home boasts improvements to the kitchen, two bathrooms, flooring, electrical, and more. Original custom wood paneling flows seamlessly from the dining area into the spacious, light-filled living room, where an expansive wall of windows frames the view and floods the space with sunshine. A traditional fireplace paired with a custom built-in storage wall creates a stunning and functional focal point. The home offers four generous bedrooms, each with ample closet space. One features a private 3-piece ensuite, making it ideal for guests. A double garage provides plenty of room for vehicles, tools, and hobbies. Step into your backyard and embrace the outdoors—perfect for boating, fishing, and enjoying direct access to Lake St. Clair—or simply relax and take in the natural beauty and breathtaking sunsets. Located just minutes away from Chatham, this one-of-a-kind property is truly move-in ready. Don’t delay, call today!
Property Details
Interior
Features
MAIN LEVEL Floor
KITCHEN
8.5 x 10.1DINING ROOM
9.3 x 13.9LIVING ROOM
18.2 x 23.3BEDROOM
9 x 9Property History
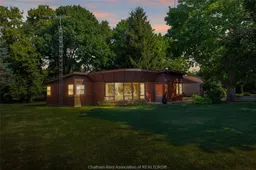 43
43
