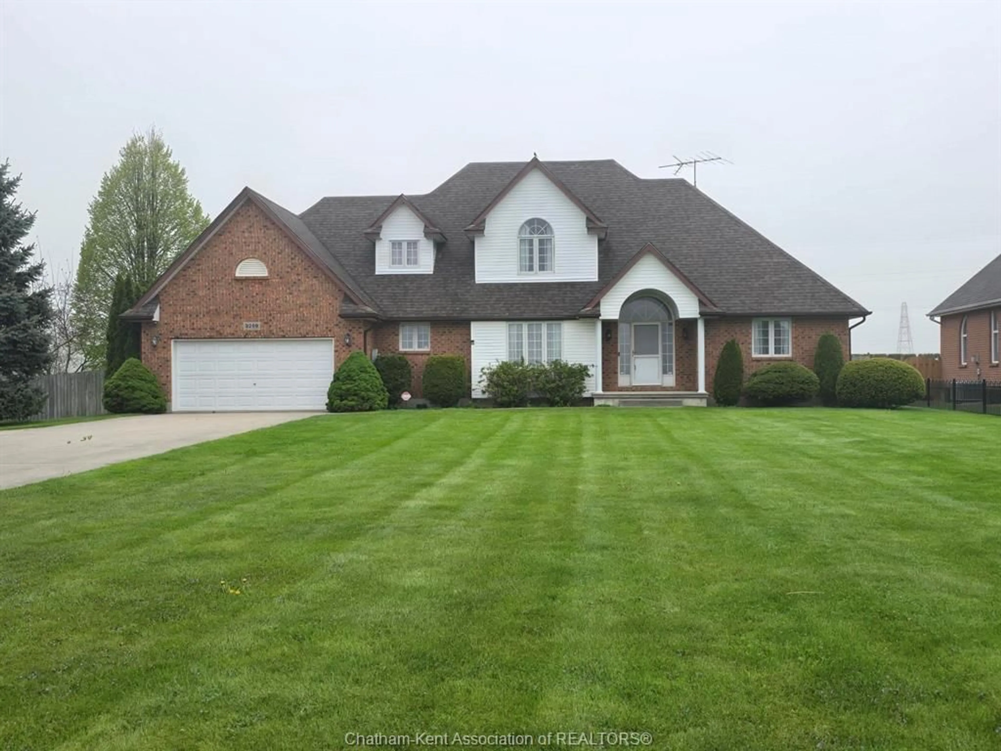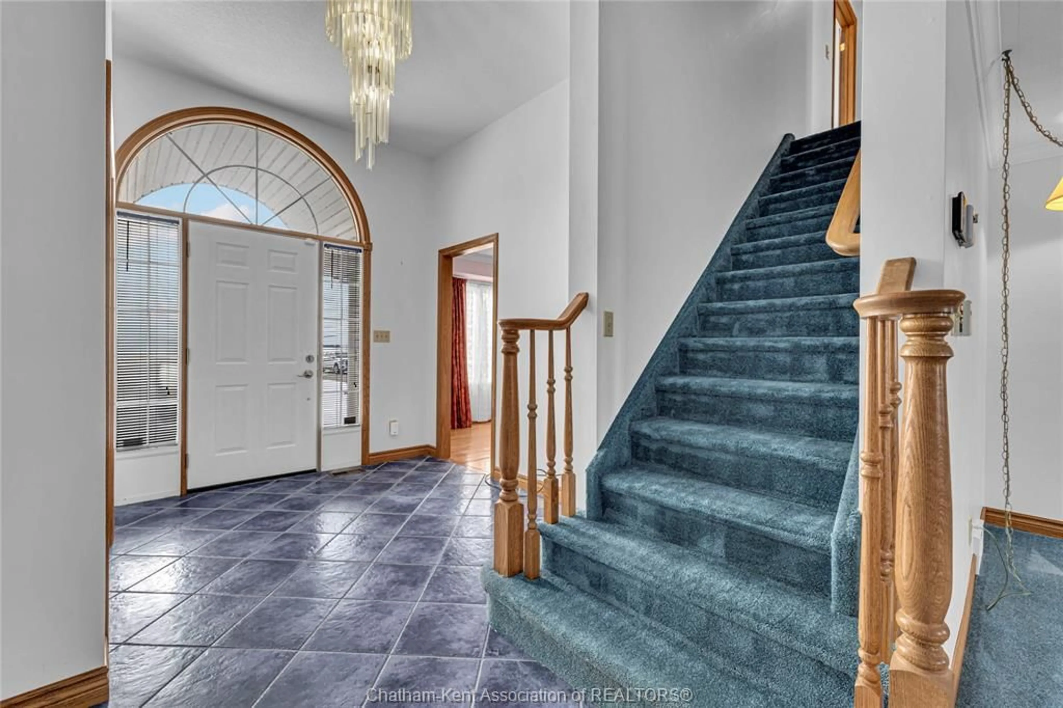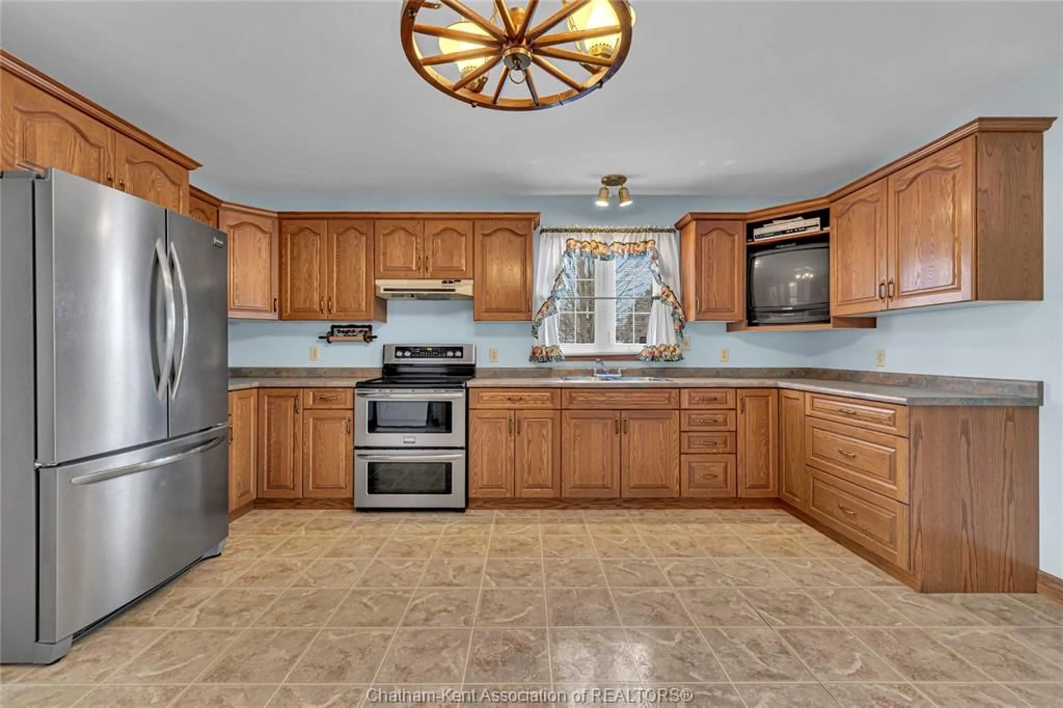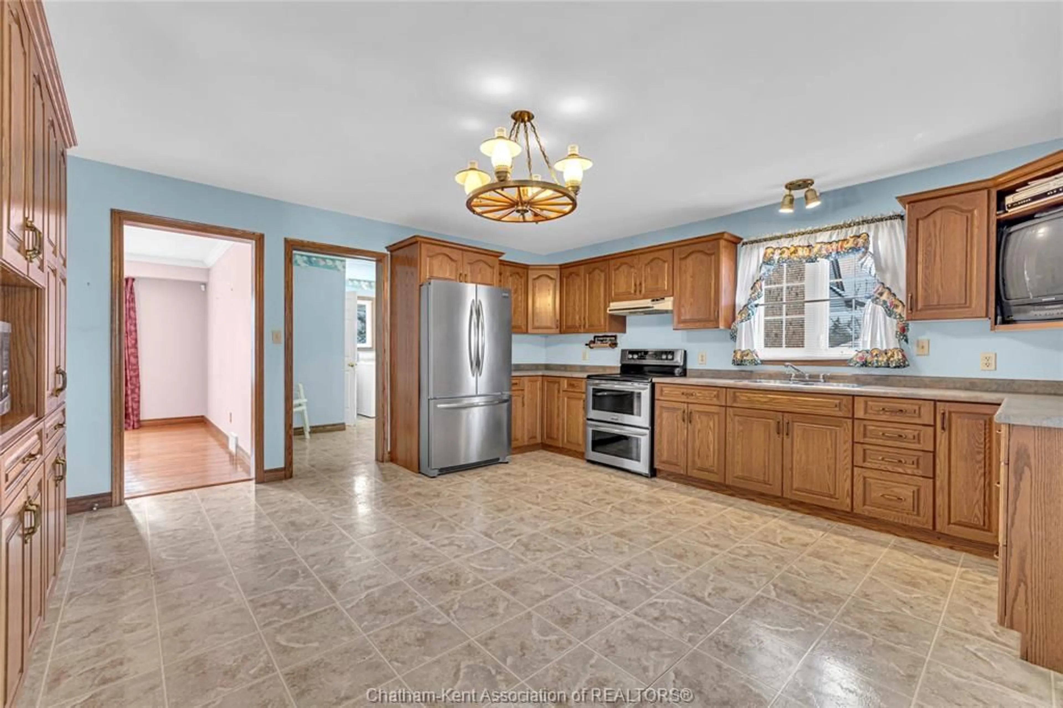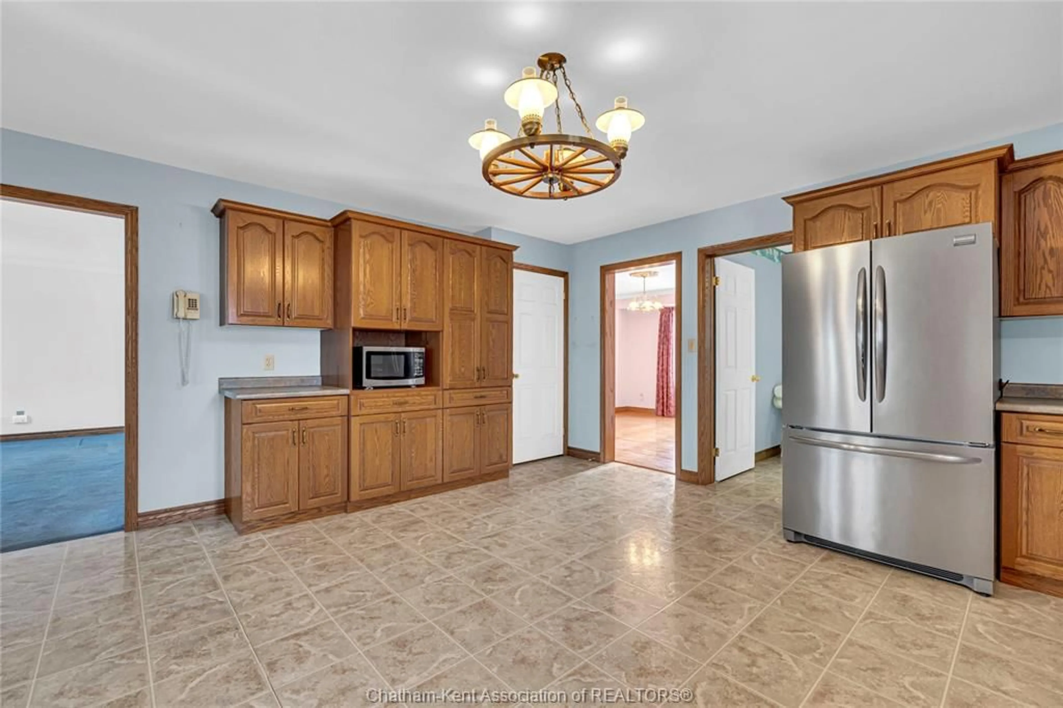9289 FAIRVIEW Line, Chatham, Ontario N7M 5J4
Contact us about this property
Highlights
Estimated ValueThis is the price Wahi expects this property to sell for.
The calculation is powered by our Instant Home Value Estimate, which uses current market and property price trends to estimate your home’s value with a 90% accuracy rate.Not available
Price/Sqft$298/sqft
Est. Mortgage$3,135/mo
Tax Amount (2024)$7,953/yr
Days On Market3 days
Description
Discover the perfect blend of country charm and city convenience in this stunning custom-built two-storey home, set on a generous fully fenced 0.59-acre lot in an executive neighborhood. The large oak kitchen provides an abundance of cabinetry and plenty of counter space along with a formal dining room. The main floor features a spacious master suite with his and hers walk-in closets and an ensuite. The inviting family room offers a cozy gas fireplace overlooking the rear yard. The main level also includes a convenient laundry room and a 2-piece powder room for guests. Upstairs, you’ll find three generous size bedrooms and a full bath. The bright three-seasons room provides the perfect space to unwind. With a newer furnace and central air (just 2 years old), this home offers year-round comfort. Nestled in a peaceful setting yet just minutes from city amenities, this property is truly the best of both worlds. Don’t miss this rare opportunity – book your private showing today!
Upcoming Open House
Property Details
Interior
Features
MAIN LEVEL Floor
LAUNDRY
11.11 x 10.9PRIMARY BEDROOM
13.6 x 13.74 PC. ENSUITE BATHROOM
8.2 x 13.6KITCHEN / DINING COMBO
16.7 x 16.0Exterior
Features
Property History
 50
50
